Idées déco de façades de maison marron
Trier par :
Budget
Trier par:Populaires du jour
241 - 260 sur 23 231 photos
1 sur 3
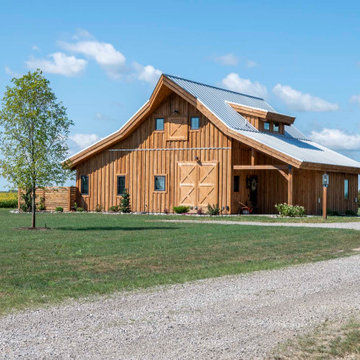
Post and beam barn home exterior with open lean-to covered entry
Idées déco pour une façade de maison marron montagne en bois et planches et couvre-joints de taille moyenne et de plain-pied avec un toit à deux pans, un toit en métal et un toit gris.
Idées déco pour une façade de maison marron montagne en bois et planches et couvre-joints de taille moyenne et de plain-pied avec un toit à deux pans, un toit en métal et un toit gris.
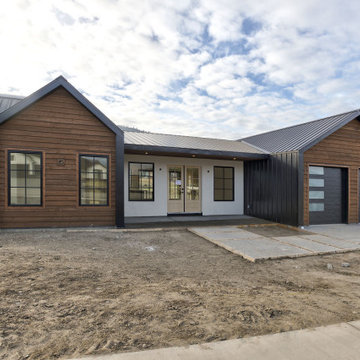
This custom built 3,100 sf home has vaulted ceilings with an open concept design.
Two car garage with entry to the large mudroom.
Custom cabinets throughout, quartz countertops with beautiful vinyl plank flooring and a gas fireplace.
The master suite complete with a walk in closet, custom cabinetry. The master bath has a large stand alone soaker tub and separate shower.
On the lower level you'll find plenty of carpeted space with a wet bar and large windows to enjoy the view and 2 additional bedrooms.
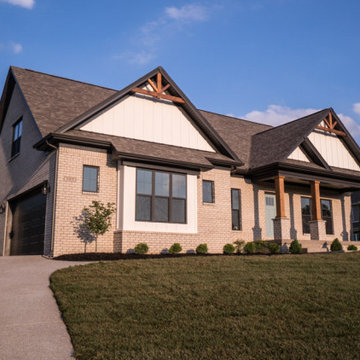
Idées déco pour une façade de maison marron campagne en brique à un étage avec un toit en shingle.
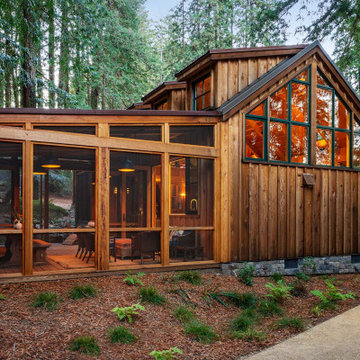
Réalisation d'une façade de maison marron chalet en bois de taille moyenne et de plain-pied avec un toit à deux pans et un toit en métal.
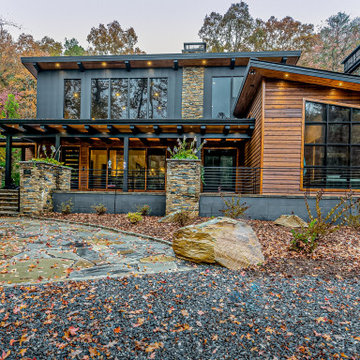
Located in far West North Carolina this soft Contemporary styled home is the perfect retreat. Judicious use of natural locally sourced stone and Cedar siding as well as steel beams help this one of a kind home really stand out from the crowd.
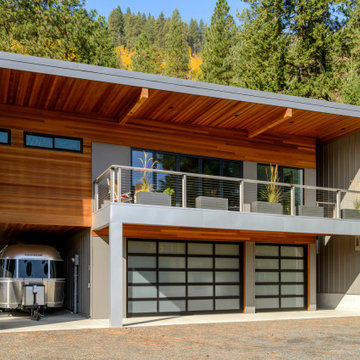
Idées déco pour une grande façade de maison marron contemporaine à un étage avec un revêtement mixte et un toit plat.
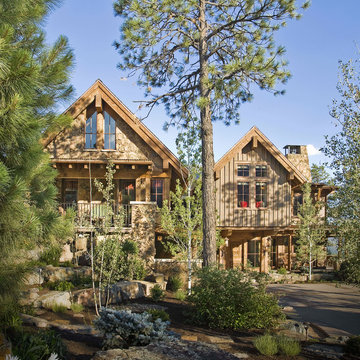
Aménagement d'une grande façade de maison marron montagne en bois et planches et couvre-joints à un étage avec un toit en shingle, un toit à quatre pans et un toit marron.
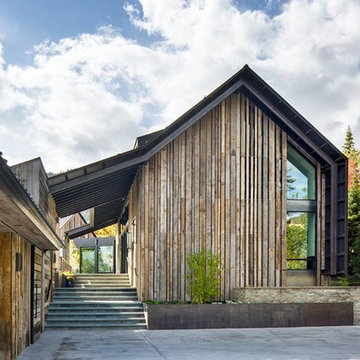
Aménagement d'une façade de maison marron montagne en bois de taille moyenne et de plain-pied avec un toit à deux pans.
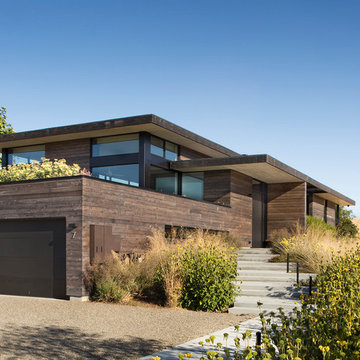
Photography: Paul Dyer
Réalisation d'une façade de maison marron design en bois de plain-pied avec un toit plat.
Réalisation d'une façade de maison marron design en bois de plain-pied avec un toit plat.
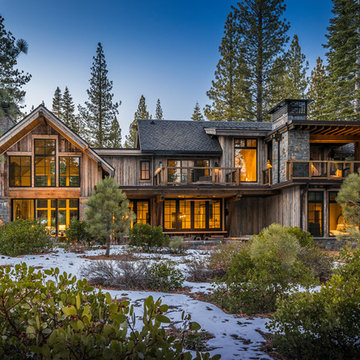
Kelly and Stone Architects photo.
Cette image montre une façade de maison marron chalet en bois à un étage avec un toit à deux pans et un toit en shingle.
Cette image montre une façade de maison marron chalet en bois à un étage avec un toit à deux pans et un toit en shingle.
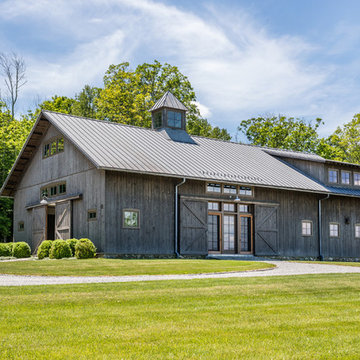
Michael Bowman Photography
Inspiration pour une façade de maison marron rustique en bois à un étage avec un toit à deux pans et un toit en métal.
Inspiration pour une façade de maison marron rustique en bois à un étage avec un toit à deux pans et un toit en métal.
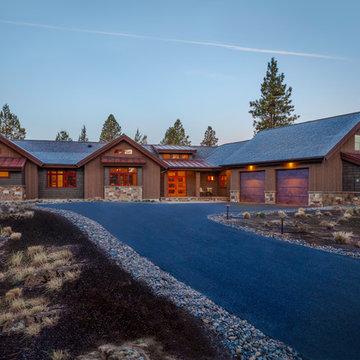
Cheryl McIntosh Photographer | greatthingsaredone.com
Exemple d'une façade de maison marron montagne de taille moyenne et de plain-pied avec un toit à deux pans, un revêtement mixte et un toit en shingle.
Exemple d'une façade de maison marron montagne de taille moyenne et de plain-pied avec un toit à deux pans, un revêtement mixte et un toit en shingle.
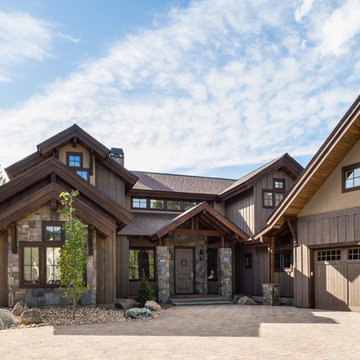
Cette image montre une façade de maison marron chalet à un étage avec un revêtement mixte, un toit à deux pans et un toit en shingle.
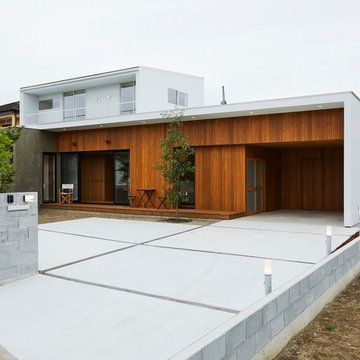
(夫婦+子供1+犬1)4人家族のための新築住宅
photos by Katsumi Simada
Idées déco pour une façade de maison marron moderne en bois de taille moyenne et à un étage avec un toit en appentis et un toit en métal.
Idées déco pour une façade de maison marron moderne en bois de taille moyenne et à un étage avec un toit en appentis et un toit en métal.
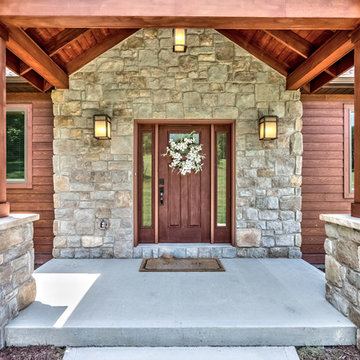
Rustic Allura wood grain sided ranch with cedar front porch and stained fiberglass front door
Idées déco pour une façade de maison marron montagne en panneau de béton fibré de taille moyenne et de plain-pied avec un toit à deux pans et un toit en shingle.
Idées déco pour une façade de maison marron montagne en panneau de béton fibré de taille moyenne et de plain-pied avec un toit à deux pans et un toit en shingle.
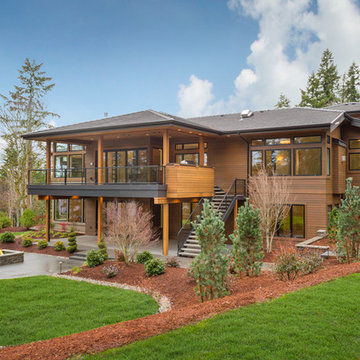
Exemple d'une façade de maison marron montagne en bois à un étage avec un toit à quatre pans et un toit en shingle.
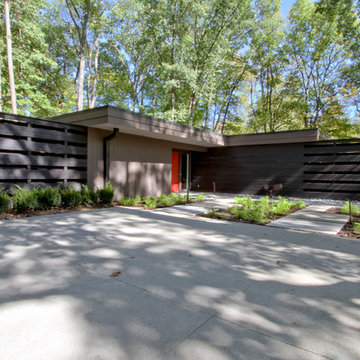
The approach elevation from the driveway. The driveway concrete and walkway slabs are a sand matrix concrete. At left, the fencing conceals a dog pen with a pet turf surface material. Photo by Christopher Wright, CR
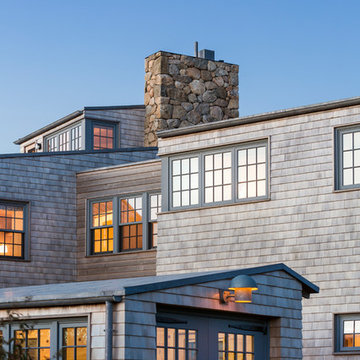
Idées déco pour une grande façade de maison marron bord de mer en bois à un étage avec un toit plat.
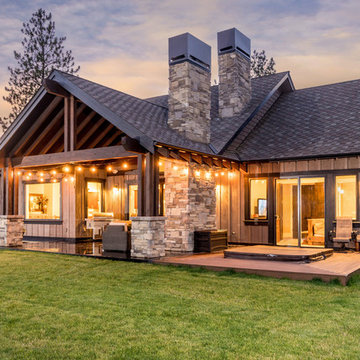
Another angle of this beautiful back patio. The hot tub area comes off the expansive master suite.
Exemple d'une grande façade de maison marron montagne en bois de plain-pied avec un toit à deux pans et un toit en shingle.
Exemple d'une grande façade de maison marron montagne en bois de plain-pied avec un toit à deux pans et un toit en shingle.

This 1960s split-level home desperately needed a change - not bigger space, just better. We removed the walls between the kitchen, living, and dining rooms to create a large open concept space that still allows a clear definition of space, while offering sight lines between spaces and functions. Homeowners preferred an open U-shape kitchen rather than an island to keep kids out of the cooking area during meal-prep, while offering easy access to the refrigerator and pantry. Green glass tile, granite countertops, shaker cabinets, and rustic reclaimed wood accents highlight the unique character of the home and family. The mix of farmhouse, contemporary and industrial styles make this house their ideal home.
Outside, new lap siding with white trim, and an accent of shake shingles under the gable. The new red door provides a much needed pop of color. Landscaping was updated with a new brick paver and stone front stoop, walk, and landscaping wall.
Idées déco de façades de maison marron
13