Idées déco de façades de maison marron
Trier par :
Budget
Trier par:Populaires du jour
161 - 180 sur 23 212 photos
1 sur 3
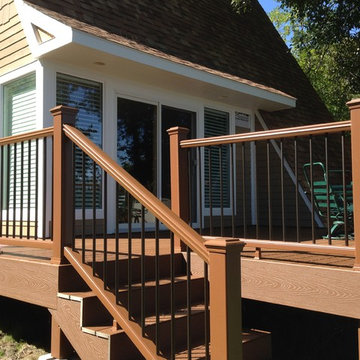
Aménagement d'une petite façade de maison marron classique en bois à un étage avec un toit à deux pans et un toit en shingle.
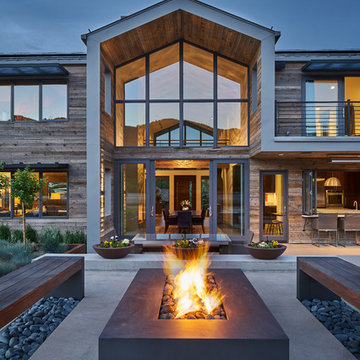
David Agnello
Exemple d'une grande façade de maison marron tendance en bois à un étage avec un toit à deux pans.
Exemple d'une grande façade de maison marron tendance en bois à un étage avec un toit à deux pans.
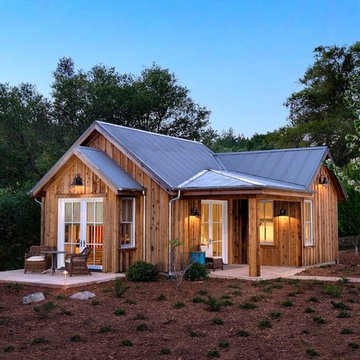
Réalisation d'une petite façade de maison marron chalet en bois de plain-pied avec un toit à deux pans et un toit en métal.

Marvin Windows - Slate Roof - Cedar Shake Siding - Marving Widows Award
Cette photo montre une très grande façade de maison marron craftsman en bois à un étage avec un toit à deux pans et un toit mixte.
Cette photo montre une très grande façade de maison marron craftsman en bois à un étage avec un toit à deux pans et un toit mixte.
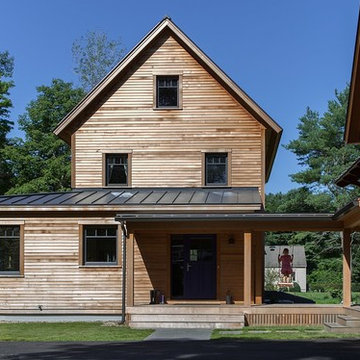
Lincoln Farmhouse
LEED-H Platinum, Net-Positive Energy
OVERVIEW. This LEED Platinum certified modern farmhouse ties into the cultural landscape of Lincoln, Massachusetts - a town known for its rich history, farming traditions, conservation efforts, and visionary architecture. The goal was to design and build a new single family home on 1.8 acres that respects the neighborhood’s agrarian roots, produces more energy than it consumes, and provides the family with flexible spaces to live-play-work-entertain. The resulting 2,800 SF home is proof that families do not need to compromise on style, space or comfort in a highly energy-efficient and healthy home.
CONNECTION TO NATURE. The attached garage is ubiquitous in new construction in New England’s cold climate. This home’s barn-inspired garage is intentionally detached from the main dwelling. A covered walkway connects the two structures, creating an intentional connection with the outdoors between auto and home.
FUNCTIONAL FLEXIBILITY. With a modest footprint, each space must serve a specific use, but also be flexible for atypical scenarios. The Mudroom serves everyday use for the couple and their children, but is also easy to tidy up to receive guests, eliminating the need for two entries found in most homes. A workspace is conveniently located off the mudroom; it looks out on to the back yard to supervise the children and can be closed off with a sliding door when not in use. The Away Room opens up to the Living Room for everyday use; it can be closed off with its oversized pocket door for secondary use as a guest bedroom with en suite bath.
NET POSITIVE ENERGY. The all-electric home consumes 70% less energy than a code-built house, and with measured energy data produces 48% more energy annually than it consumes, making it a 'net positive' home. Thick walls and roofs lack thermal bridging, windows are high performance, triple-glazed, and a continuous air barrier yields minimal leakage (0.27ACH50) making the home among the tightest in the US. Systems include an air source heat pump, an energy recovery ventilator, and a 13.1kW photovoltaic system to offset consumption and support future electric cars.
ACTUAL PERFORMANCE. -6.3 kBtu/sf/yr Energy Use Intensity (Actual monitored project data reported for the firm’s 2016 AIA 2030 Commitment. Average single family home is 52.0 kBtu/sf/yr.)
o 10,900 kwh total consumption (8.5 kbtu/ft2 EUI)
o 16,200 kwh total production
o 5,300 kwh net surplus, equivalent to 15,000-25,000 electric car miles per year. 48% net positive.
WATER EFFICIENCY. Plumbing fixtures and water closets consume a mere 60% of the federal standard, while high efficiency appliances such as the dishwasher and clothes washer also reduce consumption rates.
FOOD PRODUCTION. After clearing all invasive species, apple, pear, peach and cherry trees were planted. Future plans include blueberry, raspberry and strawberry bushes, along with raised beds for vegetable gardening. The house also offers a below ground root cellar, built outside the home's thermal envelope, to gain the passive benefit of long term energy-free food storage.
RESILIENCY. The home's ability to weather unforeseen challenges is predictable - it will fare well. The super-insulated envelope means during a winter storm with power outage, heat loss will be slow - taking days to drop to 60 degrees even with no heat source. During normal conditions, reduced energy consumption plus energy production means shelter from the burden of utility costs. Surplus production can power electric cars & appliances. The home exceeds snow & wind structural requirements, plus far surpasses standard construction for long term durability planning.
ARCHITECT: ZeroEnergy Design http://zeroenergy.com/lincoln-farmhouse
CONTRACTOR: Thoughtforms http://thoughtforms-corp.com/
PHOTOGRAPHER: Chuck Choi http://www.chuckchoi.com/
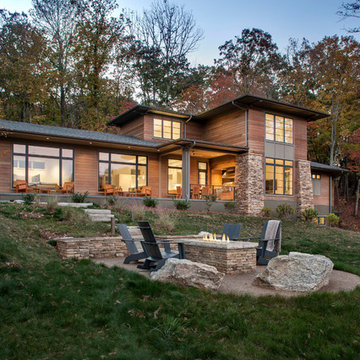
We drew inspiration from traditional prairie motifs and updated them for this modern home in the mountains. Throughout the residence, there is a strong theme of horizontal lines integrated with a natural, woodsy palette and a gallery-like aesthetic on the inside.
Interiors by Alchemy Design
Photography by Todd Crawford
Built by Tyner Construction
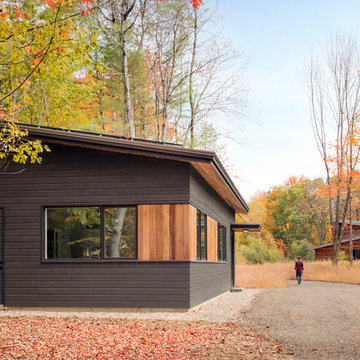
Irvin Serrano
Réalisation d'une grande façade de maison marron design en bois de plain-pied avec un toit en appentis.
Réalisation d'une grande façade de maison marron design en bois de plain-pied avec un toit en appentis.
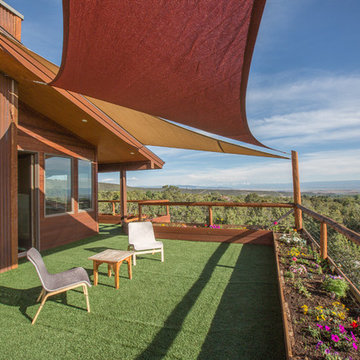
Cette photo montre une grande façade de maison marron montagne en bois à deux étages et plus avec un toit en appentis et un toit en shingle.
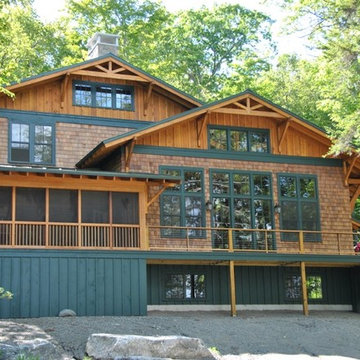
Idée de décoration pour une façade de maison marron craftsman en bois de taille moyenne et à un étage avec un toit à deux pans et un toit en métal.

Exemple d'une grande façade de maison marron sud-ouest américain en adobe à un étage avec un toit à deux pans et un toit mixte.
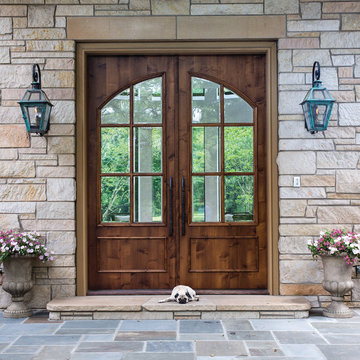
Photo credit: Greg Grupenhof; Whole-house renovation to existing Indian Hill home. Prior to the renovation, the Scaninavian-modern interiors felt cold and cavernous. In order to make this home work for a family, we brought the spaces down to a more livable scale and used natural materials like wood and stone to make the home warm and welcoming.
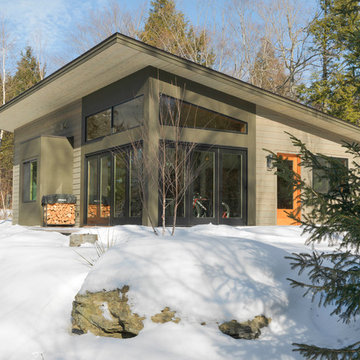
Photo Credit: Susan Teare
Cette photo montre une façade de maison marron moderne en bois de plain-pied et de taille moyenne avec un toit en appentis et un toit en métal.
Cette photo montre une façade de maison marron moderne en bois de plain-pied et de taille moyenne avec un toit en appentis et un toit en métal.
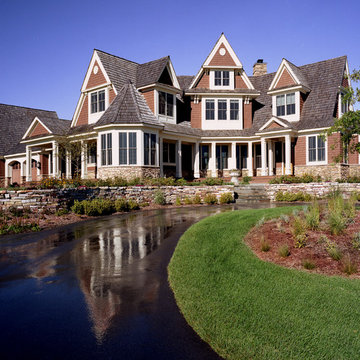
Idée de décoration pour une grande façade de maison marron champêtre en bois à deux étages et plus avec un toit à deux pans et un toit en shingle.
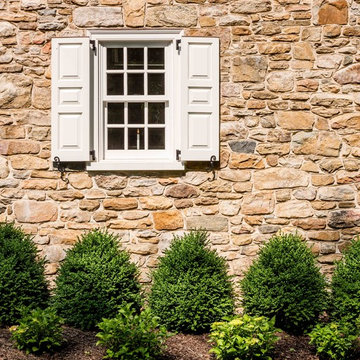
Angle Eye Photography
Idée de décoration pour une grande façade de maison marron tradition en pierre à deux étages et plus avec un toit à deux pans et un toit en shingle.
Idée de décoration pour une grande façade de maison marron tradition en pierre à deux étages et plus avec un toit à deux pans et un toit en shingle.
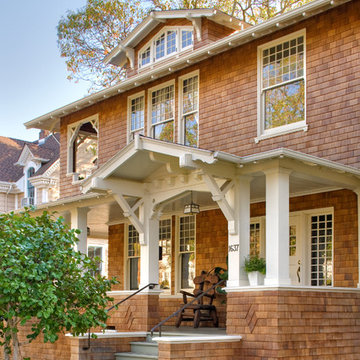
Cette photo montre une grande façade de maison marron craftsman en bois à un étage avec un toit en shingle et un toit à deux pans.
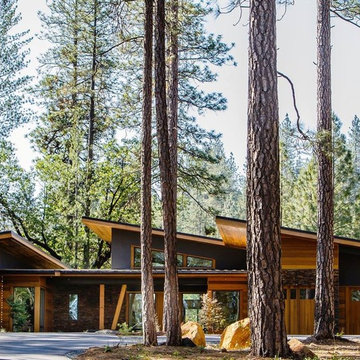
Check out this beautiful contemporary home in Winchester recently completed by JBT Signature Homes. We used JeldWen W2500 series windows and doors on this project.
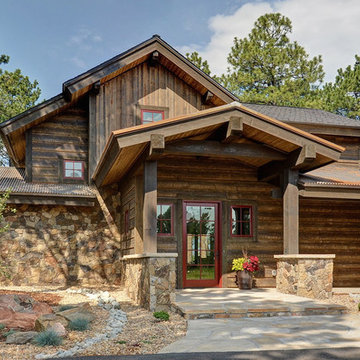
Jon Eady Photography
Réalisation d'une grande façade de maison marron chalet à un étage avec un revêtement mixte, un toit à deux pans et un toit mixte.
Réalisation d'une grande façade de maison marron chalet à un étage avec un revêtement mixte, un toit à deux pans et un toit mixte.

This prefabricated 1,800 square foot Certified Passive House is designed and built by The Artisans Group, located in the rugged central highlands of Shaw Island, in the San Juan Islands. It is the first Certified Passive House in the San Juans, and the fourth in Washington State. The home was built for $330 per square foot, while construction costs for residential projects in the San Juan market often exceed $600 per square foot. Passive House measures did not increase this projects’ cost of construction.
The clients are retired teachers, and desired a low-maintenance, cost-effective, energy-efficient house in which they could age in place; a restful shelter from clutter, stress and over-stimulation. The circular floor plan centers on the prefabricated pod. Radiating from the pod, cabinetry and a minimum of walls defines functions, with a series of sliding and concealable doors providing flexible privacy to the peripheral spaces. The interior palette consists of wind fallen light maple floors, locally made FSC certified cabinets, stainless steel hardware and neutral tiles in black, gray and white. The exterior materials are painted concrete fiberboard lap siding, Ipe wood slats and galvanized metal. The home sits in stunning contrast to its natural environment with no formal landscaping.
Photo Credit: Art Gray

Zane Williams
Inspiration pour une grande façade de maison marron bohème en bois à deux étages et plus avec un toit à deux pans, un toit en shingle et un toit marron.
Inspiration pour une grande façade de maison marron bohème en bois à deux étages et plus avec un toit à deux pans, un toit en shingle et un toit marron.
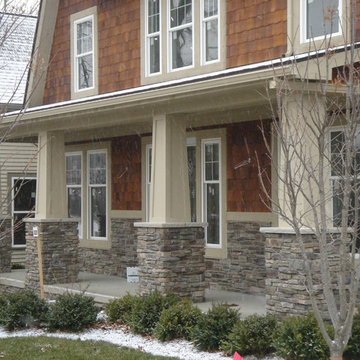
Bucks County
Cette photo montre une grande façade de maison marron chic à un étage avec un revêtement mixte.
Cette photo montre une grande façade de maison marron chic à un étage avec un revêtement mixte.
Idées déco de façades de maison marron
9