Idées déco de façades de maison montagne
Trier par :
Budget
Trier par:Populaires du jour
121 - 140 sur 10 514 photos
1 sur 3

Idées déco pour une grande façade de maison multicolore montagne en pierre de plain-pied avec un toit à quatre pans et un toit en métal.
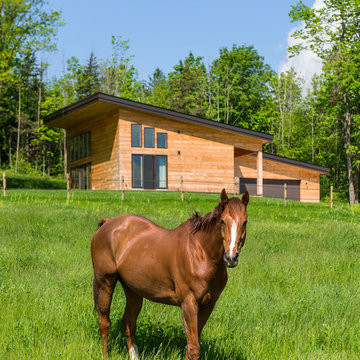
Built by Sweeney Home Design. An efficient rustic home with a view of Camel's Hump in Vermont and a horse pasture front yard.
Cette image montre une façade de maison chalet en bois de taille moyenne et à un étage avec un toit en appentis et un toit en métal.
Cette image montre une façade de maison chalet en bois de taille moyenne et à un étage avec un toit en appentis et un toit en métal.
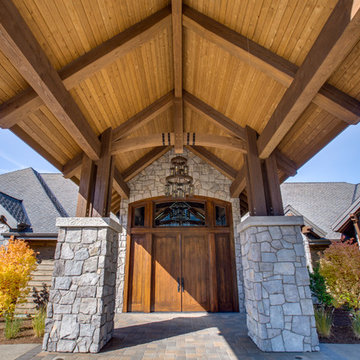
Cette photo montre une très grande façade de maison marron montagne en bois à un étage avec un toit à quatre pans et un toit en shingle.
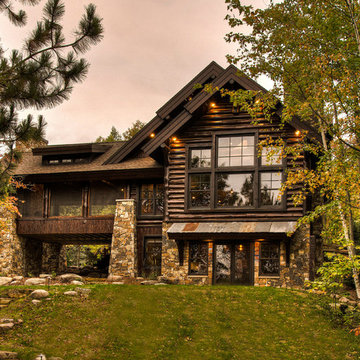
Idée de décoration pour une façade de maison chalet à un étage avec un revêtement mixte et un toit en shingle.
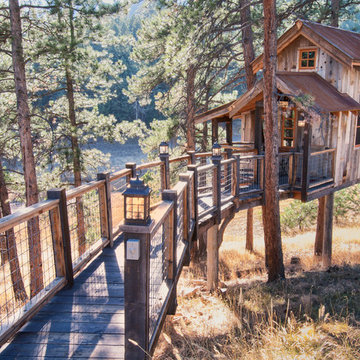
Photo by June Cannon, Trestlewood
Exemple d'une façade de maison beige montagne en bois de taille moyenne avec un toit à deux pans et un toit en métal.
Exemple d'une façade de maison beige montagne en bois de taille moyenne avec un toit à deux pans et un toit en métal.
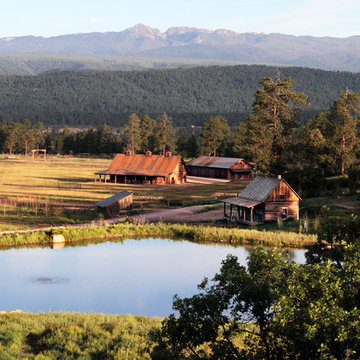
Cette photo montre une grande façade de maison marron montagne en bois à un étage avec un toit à deux pans et un toit en métal.

Idées déco pour une façade de maison beige montagne de taille moyenne et de plain-pied avec un revêtement mixte, un toit à deux pans et un toit en métal.

Cul-de-sac single story on a hill soaking in some of the best views in NPK! Hidden gem boasts a romantic wood rear porch, ideal for al fresco meals while soaking in the breathtaking views! Lounge around in the organically added den w/ a spacious n’ airy feel, lrg windows, a classic stone wood burning fireplace and hearth, and adjacent to the open concept kitchen! Enjoy cooking in the kitchen w/ gorgeous views from the picturesque window. Kitchen equipped w/large island w/ prep sink, walkin pantry, generous cabinetry, stovetop, dual sinks, built in BBQ Grill, dishwasher. Also enjoy the charming curb appeal complete w/ picket fence, mature and drought tolerant landscape, brick ribbon hardscape, and a sumptuous side yard. LR w/ optional dining area is strategically placed w/ large window to soak in the mountains beyond. Three well proportioned bdrms! M.Bdrm w/quaint master bath and plethora of closet space. Master features sweeping views capturing the very heart of country living in NPK! M.bath features walk-in shower, neutral tile + chrome fixtures. Hall bath is turnkey with travertine tile flooring and tub/shower surround. Flowing floorplan w/vaulted ceilings and loads of natural light, Slow down and enjoy a new pace of life!

Custom Barndominium
Cette image montre une façade de maison métallique et grise chalet de taille moyenne et de plain-pied avec un toit à deux pans, un toit en métal et un toit gris.
Cette image montre une façade de maison métallique et grise chalet de taille moyenne et de plain-pied avec un toit à deux pans, un toit en métal et un toit gris.

Cette image montre une façade de maison marron chalet de taille moyenne et à un étage avec un revêtement mixte, un toit en appentis, un toit en métal et un toit noir.

The site's privacy permitted the use of extensive glass. Overhangs were calibrated to minimize summer heat gain.
Exemple d'une façade de maison noire montagne en panneau de béton fibré de taille moyenne et à deux étages et plus avec un toit plat et un toit végétal.
Exemple d'une façade de maison noire montagne en panneau de béton fibré de taille moyenne et à deux étages et plus avec un toit plat et un toit végétal.
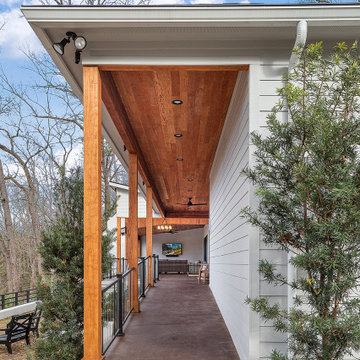
This gorgeous home renovation features an expansive kitchen with large, seated island, open living room with vaulted ceilings with exposed wood beams, and plenty of finished outdoor living space to enjoy the gorgeous outdoor views.
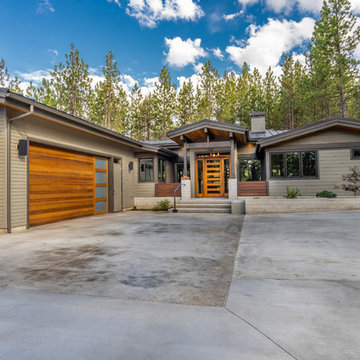
Réalisation d'une façade de maison grise chalet en panneau de béton fibré de taille moyenne et de plain-pied avec un toit à deux pans et un toit en métal.
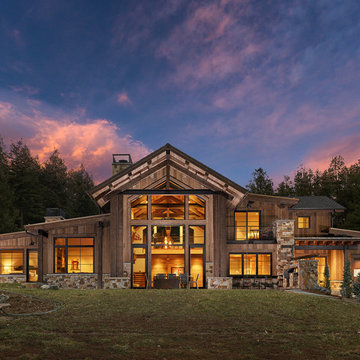
Photos: Eric Lucero
Aménagement d'une grande façade de maison montagne en bois à un étage.
Aménagement d'une grande façade de maison montagne en bois à un étage.
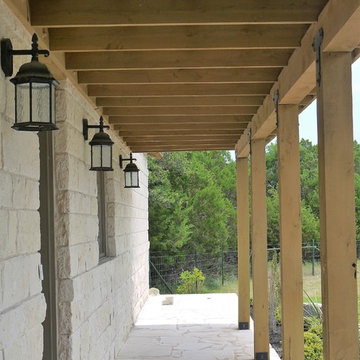
Stacey V. Roeder
Idées déco pour une grande façade de maison beige montagne en pierre de plain-pied avec un toit à deux pans et un toit en métal.
Idées déco pour une grande façade de maison beige montagne en pierre de plain-pied avec un toit à deux pans et un toit en métal.
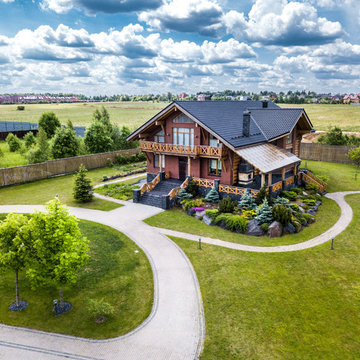
Aménagement d'une façade de maison rouge montagne en brique à un étage avec un toit à deux pans et un toit en tuile.
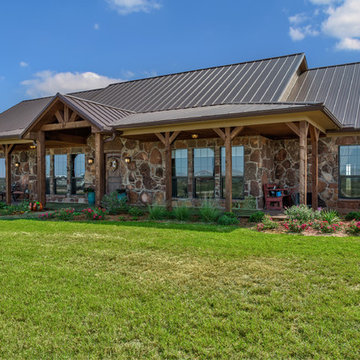
Rustic style ranch home. Rock with metal roof, cedar posts and trusses and stained concrete porches.
Exemple d'une façade de maison marron montagne en pierre de taille moyenne et de plain-pied avec un toit à deux pans et un toit en métal.
Exemple d'une façade de maison marron montagne en pierre de taille moyenne et de plain-pied avec un toit à deux pans et un toit en métal.
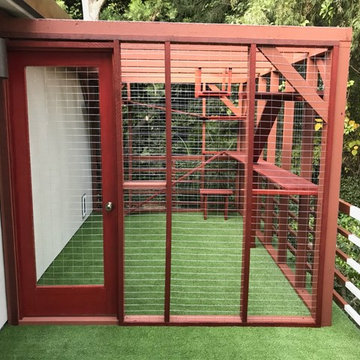
Our client reached out to Finesse, Inc. looking for a pet sanctuary for their two cats. A design was created to allow the fur-babies to enter and exit without the assistance of their humans. A cat door was placed an the exterior wall and a 30" x 80" door was added so that family can enjoy the beautiful outdoors together. A pet friendly turf, designed especially with paw consideration, was selected and installed. The enclosure was built as a "stand alone" structure and can be easily dismantled and transferred in the event of a move in the future.
Rob Kramig, Los Angeles
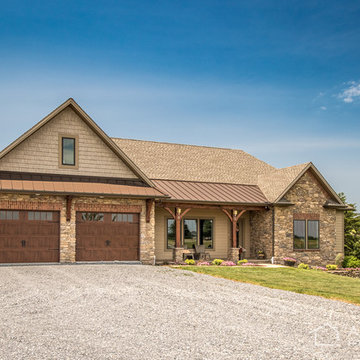
This custom home features a Dark Bronze ABSeam Standing Seam Metal Roof from A.B. Martin Roofing Supply.
The ABSeam Panel comes with a conservative 40-year warranty on the paint and comes in over 20 energy-efficient colors.
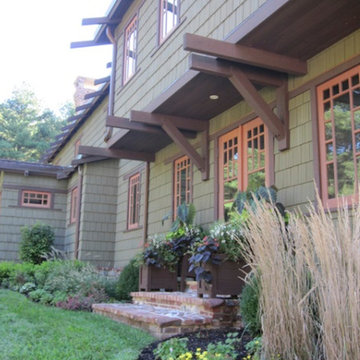
Aménagement d'une façade de maison verte montagne en bois de taille moyenne et à un étage avec un toit à deux pans et un toit en shingle.
Idées déco de façades de maison montagne
7