Idées déco de façades de maison
Trier par :
Budget
Trier par:Populaires du jour
1 - 20 sur 55 photos
1 sur 4
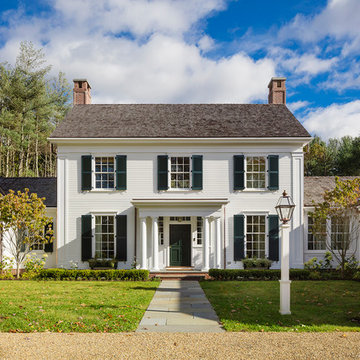
Greg Premru
Réalisation d'une façade de maison blanche champêtre en bois de taille moyenne et à un étage avec un toit en shingle.
Réalisation d'une façade de maison blanche champêtre en bois de taille moyenne et à un étage avec un toit en shingle.

Martin Vecchio Photography
Idée de décoration pour une grande façade de maison noire marine en bois à un étage avec un toit à deux pans et un toit en shingle.
Idée de décoration pour une grande façade de maison noire marine en bois à un étage avec un toit à deux pans et un toit en shingle.
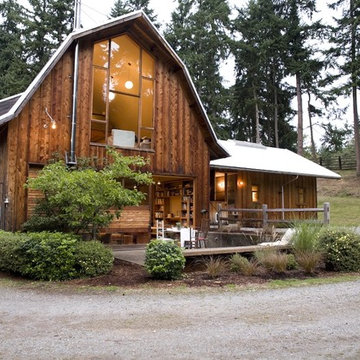
Réalisation d'une façade de maison marron chalet en bois de taille moyenne et à un étage avec un toit de Gambrel et un toit en métal.
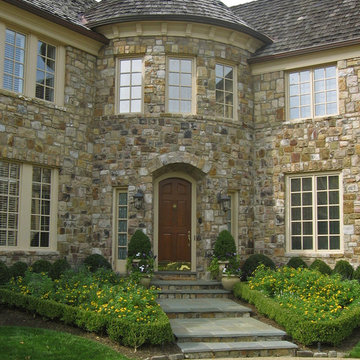
Entry plantings.
Idées déco pour une grande façade de maison marron classique en pierre à un étage avec un toit à quatre pans et un toit en shingle.
Idées déco pour une grande façade de maison marron classique en pierre à un étage avec un toit à quatre pans et un toit en shingle.
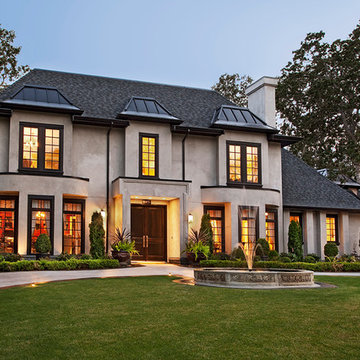
Aménagement d'une grande façade de maison beige classique en stuc à un étage avec un toit en shingle.

This Wicker Park property consists of two buildings, an Italianate mansion (1879) and a Second Empire coach house (1893). Listed on the National Register of Historic Places, the property has been carefully restored as a single family residence. Exterior work includes new roofs, windows, doors, and porches to complement the historic masonry walls and metal cornices. Inside, historic spaces such as the entry hall and living room were restored while back-of-the house spaces were treated in a more contemporary manner. A new white-painted steel stair connects all four levels of the building, while a new flight of stainless steel extends the historic front stair up to attic level, which now includes sky lit bedrooms and play spaces. The Coach House features parking for three cars on the ground level and a live-work space above, connected by a new spiral stair enclosed in a glass-and-brick addition. Sustainable design strategies include high R-value spray foam insulation, geothermal HVAC systems, and provisions for future solar panels.
Photos (c) Eric Hausman
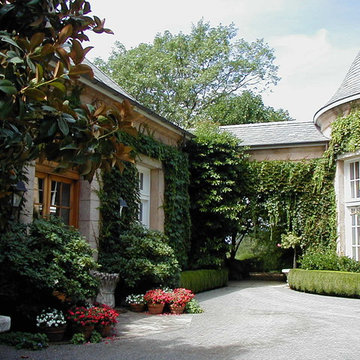
Sasha Butler
Réalisation d'une grande façade de maison beige tradition en pierre à un étage avec un toit de Gambrel et un toit en shingle.
Réalisation d'une grande façade de maison beige tradition en pierre à un étage avec un toit de Gambrel et un toit en shingle.
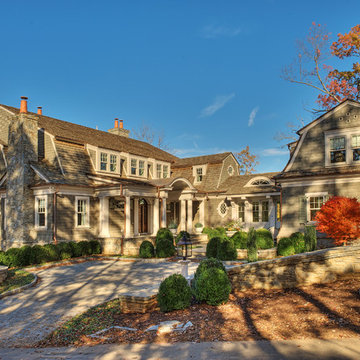
Front and rear exterior of Lake Keowee home - Shingle style home with cedar roof, cedar siding, stone work overlooking pristine lake in SC
Réalisation d'une grande façade de maison grise tradition en bois à un étage avec un toit de Gambrel et un toit en shingle.
Réalisation d'une grande façade de maison grise tradition en bois à un étage avec un toit de Gambrel et un toit en shingle.
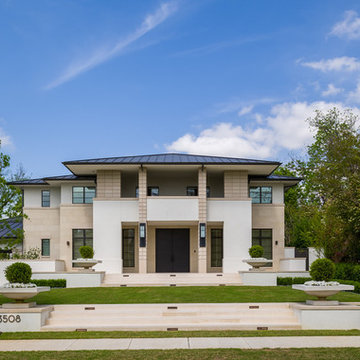
Front exterior of the Crescent Ave. Project. Limestone tile provided and installed by Natural Selections.
Réalisation d'une grande façade de maison multicolore design à un étage avec un toit à quatre pans, un toit en métal et un revêtement mixte.
Réalisation d'une grande façade de maison multicolore design à un étage avec un toit à quatre pans, un toit en métal et un revêtement mixte.
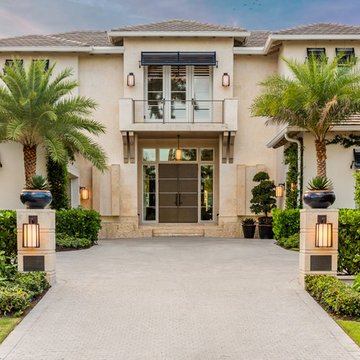
Venjamin Reyes Photography
Cette photo montre une façade de maison beige méditerranéenne à un étage avec un toit à quatre pans et un toit en tuile.
Cette photo montre une façade de maison beige méditerranéenne à un étage avec un toit à quatre pans et un toit en tuile.
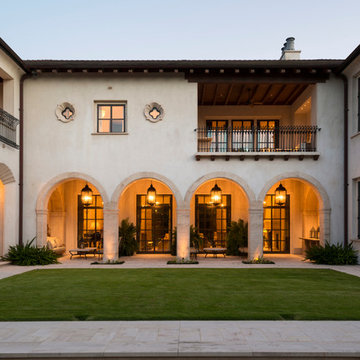
A view of the rear of the home and the covered outdoor living space.
Frank White Photography
Cette photo montre une très grande façade de maison blanche méditerranéenne en stuc à un étage avec un toit à quatre pans et un toit en tuile.
Cette photo montre une très grande façade de maison blanche méditerranéenne en stuc à un étage avec un toit à quatre pans et un toit en tuile.
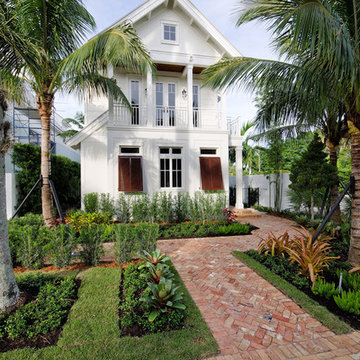
MHK Architecture and Planning in Naples Florida
Exemple d'une façade de maison blanche exotique à un étage et de taille moyenne avec un toit à deux pans et un toit en métal.
Exemple d'une façade de maison blanche exotique à un étage et de taille moyenne avec un toit à deux pans et un toit en métal.
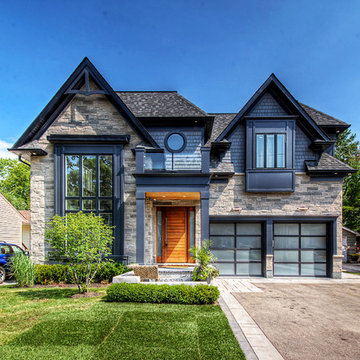
Idées déco pour une façade de maison multicolore classique à un étage avec un revêtement mixte et un toit en shingle.
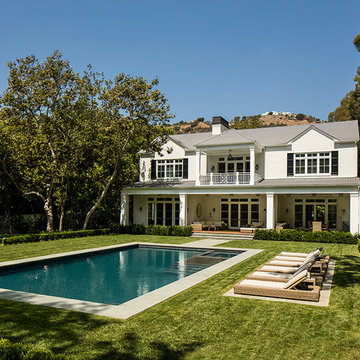
Manolo Langis
Aménagement d'une façade de maison blanche classique à un étage avec un toit en shingle.
Aménagement d'une façade de maison blanche classique à un étage avec un toit en shingle.
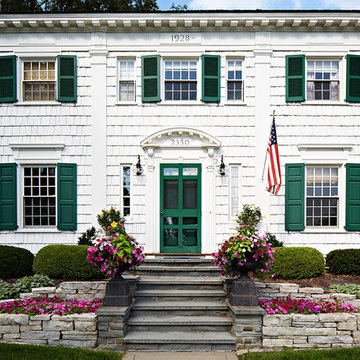
Design Janet Gridley, 1928 historic white and green colonial with eclectic modern furnishings. Photo Maura McEvoy
Idée de décoration pour une grande façade de maison blanche tradition en bois à un étage.
Idée de décoration pour une grande façade de maison blanche tradition en bois à un étage.
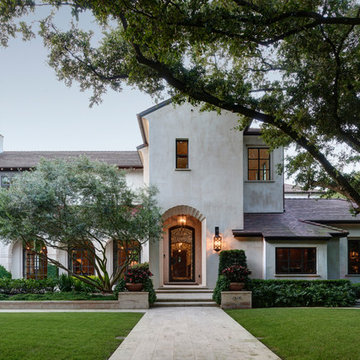
Réalisation d'une très grande façade de maison blanche méditerranéenne en stuc à un étage avec un toit à quatre pans et un toit en tuile.
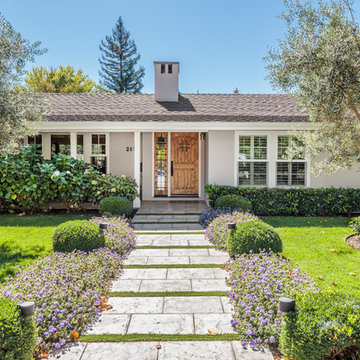
A welcoming entrance leads you into this wine country home. With plants native to a mediterranean climate lining the walkway as you make your way to the rustic wood door. We lightened up the entire house from the outside in, bringing it from shades of dark brown to lighter beiges and clean whites.
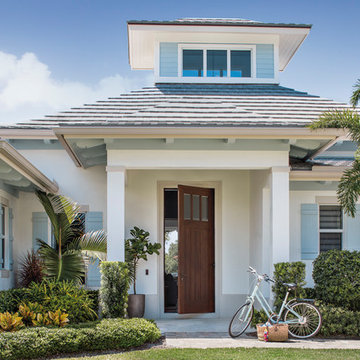
Exemple d'une façade de maison blanche bord de mer avec un toit à quatre pans et un toit en shingle.
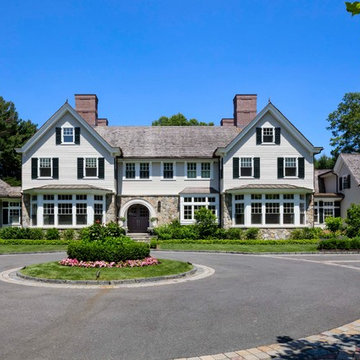
Cette photo montre une façade de maison blanche chic en bois à deux étages et plus avec un toit à deux pans et un toit en shingle.
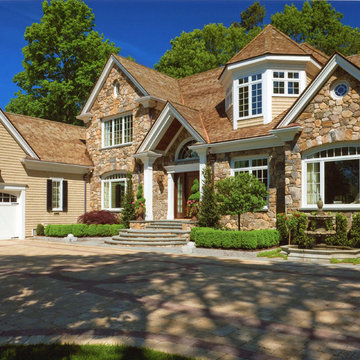
new construction / builder - cmd corp.
Idées déco pour une grande façade de maison beige classique en pierre à un étage avec un toit à deux pans et un toit en shingle.
Idées déco pour une grande façade de maison beige classique en pierre à un étage avec un toit à deux pans et un toit en shingle.
Idées déco de façades de maison
1