Idées déco de façades de maison
Trier par :
Budget
Trier par:Populaires du jour
161 - 180 sur 54 128 photos
1 sur 3

Cette image montre une grande façade de maison grise craftsman en stuc à un étage avec un toit à deux pans et un toit en shingle.
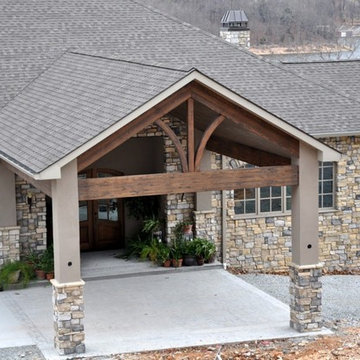
Covered driveway featuring heavy wood beam structure and stone exterior.
Cette photo montre une façade de maison beige chic en pierre de taille moyenne et de plain-pied avec un toit à quatre pans et un toit en shingle.
Cette photo montre une façade de maison beige chic en pierre de taille moyenne et de plain-pied avec un toit à quatre pans et un toit en shingle.

Spanish Mediterranean Styled Custom Home - Oceanside, CA. Front Entry, by Axis 3 Architects
www.axis3architects.com
(951) 634-5596
Cette image montre une grande façade de maison blanche méditerranéenne en stuc à deux étages et plus avec un toit à quatre pans.
Cette image montre une grande façade de maison blanche méditerranéenne en stuc à deux étages et plus avec un toit à quatre pans.
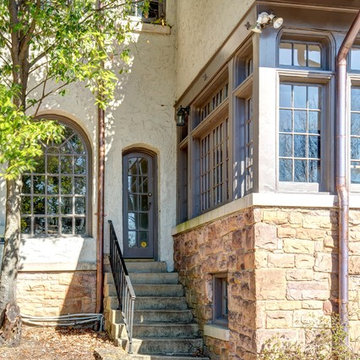
Brendon Pinola
Exemple d'une grande façade de maison grise nature en stuc à un étage avec un toit à quatre pans et un toit en shingle.
Exemple d'une grande façade de maison grise nature en stuc à un étage avec un toit à quatre pans et un toit en shingle.
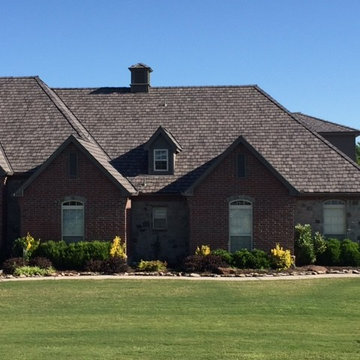
Ironstone Black Timber Tulsa, Oklahoma.
This beautiful Wood Shake is actually digitally printed Tile.
Exemple d'une grande façade de maison rouge chic en brique de plain-pied avec un toit à quatre pans et un toit en tuile.
Exemple d'une grande façade de maison rouge chic en brique de plain-pied avec un toit à quatre pans et un toit en tuile.
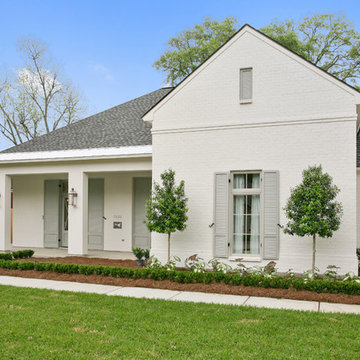
Cette photo montre une grande façade de maison blanche chic en brique à un étage avec un toit à quatre pans et un toit en shingle.
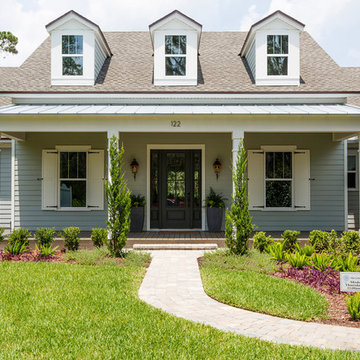
Cette image montre une façade de maison bleue traditionnelle de taille moyenne et à un étage avec un revêtement en vinyle, un toit à quatre pans et un toit en shingle.
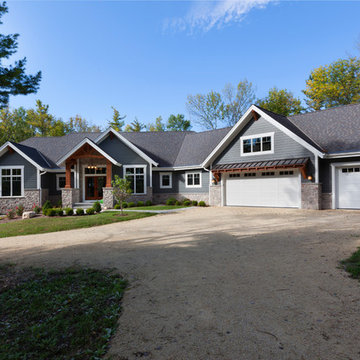
Modern mountain aesthetic in this fully exposed custom designed ranch. Exterior brings together lap siding and stone veneer accents with welcoming timber columns and entry truss. Garage door covered with standing seam metal roof supported by brackets. Large timber columns and beams support a rear covered screened porch. (Ryan Hainey)
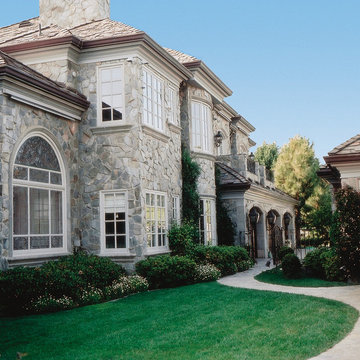
Back of large family home with window film installed could help save energy and help with solar heat control in the summer and winter Photo Courtesy of Eastman
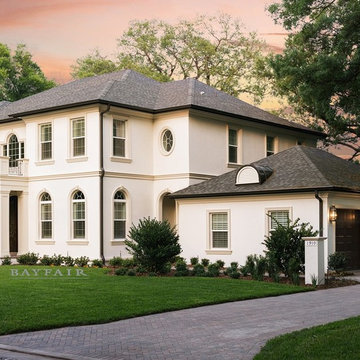
Built by Bayfair Homes
Aménagement d'une grande façade de maison beige classique en stuc à un étage avec un toit à quatre pans et un toit en shingle.
Aménagement d'une grande façade de maison beige classique en stuc à un étage avec un toit à quatre pans et un toit en shingle.
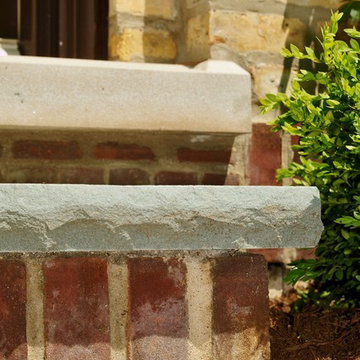
Aménagement d'une grande façade de maison beige classique en brique avec un toit à deux pans, un toit en shingle et un toit gris.
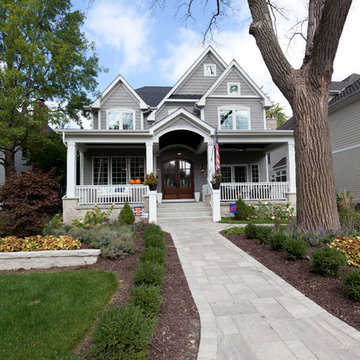
This Americana tribute has a deep front porch with a stained bead board ceiling. The subtle exterior colors show off the gorgeous double front doors.
Architecture by Meyer Design.
Builder is Lakewest Custom Homes.
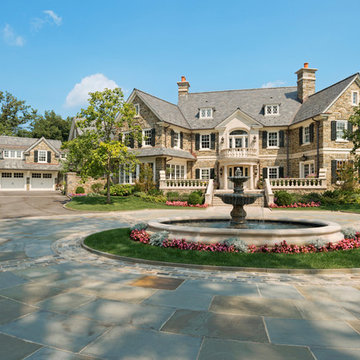
New Construction - Merion, Pa. - Michael Albany Photography
Idées déco pour une grande façade de maison beige classique en pierre à deux étages et plus avec un toit à deux pans et un toit en shingle.
Idées déco pour une grande façade de maison beige classique en pierre à deux étages et plus avec un toit à deux pans et un toit en shingle.
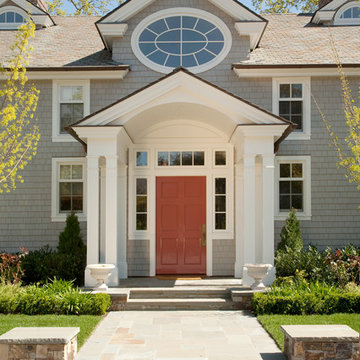
Margot Hartfort Photography
Cette photo montre une grande façade de maison grise chic à un étage avec un revêtement en vinyle, un toit à croupette et un toit en shingle.
Cette photo montre une grande façade de maison grise chic à un étage avec un revêtement en vinyle, un toit à croupette et un toit en shingle.
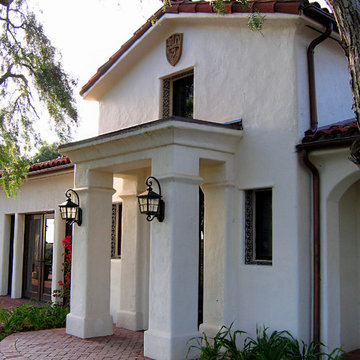
Design Consultant Jeff Doubét is the author of Creating Spanish Style Homes: Before & After – Techniques – Designs – Insights. The 240 page “Design Consultation in a Book” is now available. Please visit SantaBarbaraHomeDesigner.com for more info.
Jeff Doubét specializes in Santa Barbara style home and landscape designs. To learn more info about the variety of custom design services I offer, please visit SantaBarbaraHomeDesigner.com
Jeff Doubét is the Founder of Santa Barbara Home Design - a design studio based in Santa Barbara, California USA.
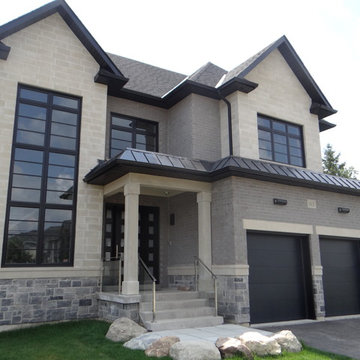
Custom House with Black Windows and Black Entry Door.
Réalisation d'une grande façade de maison beige tradition en pierre à un étage.
Réalisation d'une grande façade de maison beige tradition en pierre à un étage.

Photography by Aidin Mariscal
Cette photo montre une façade de maison grise moderne en bois de taille moyenne et de plain-pied avec un toit à quatre pans et un toit en métal.
Cette photo montre une façade de maison grise moderne en bois de taille moyenne et de plain-pied avec un toit à quatre pans et un toit en métal.
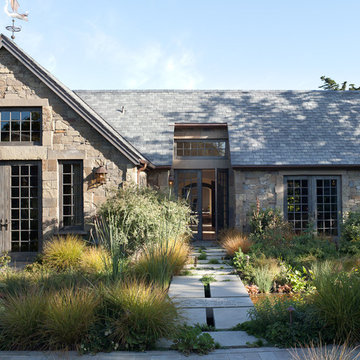
This view shows the stone veneer and wood windows, lush landscaping. The large slabs of Connecticut bluestone are crossing over a pond.
David Livingston, photographer.
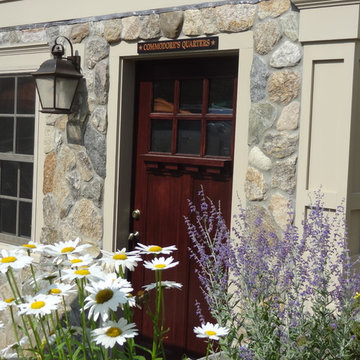
Cape Cod is a vacation hot spot due not only to its vicinity to amazing beaches and seafood, but also because of its historic seaside charm. The Winstead Inn & Beach Resort located in Harwich, MA, is the perfect place to enjoy everything Cape Cod has to offer.
If you are lucky enough to stay in the "Commodore's Quarters" prepare to be greeted with the soothing sounds of moving water and the rich textures of historic natural stone. This charming getaway reminds you of years past with STONEYARD® Boston Blend™ Mosaic, a local natural stone that was used as cladding, on retaining walls, stair risers, and in a water feature. Corner stones were used around the top of the retaining walls and water feature to maintain the look and feel of full thickness stones.
Visit www.stoneyard.com/winstead for more photos, info, and video!
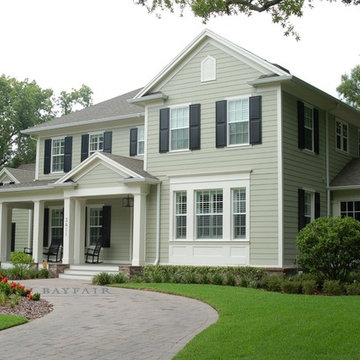
Built by Bayfair Homes
Exemple d'une grande façade de maison verte chic en panneau de béton fibré à un étage avec un toit à deux pans et un toit en shingle.
Exemple d'une grande façade de maison verte chic en panneau de béton fibré à un étage avec un toit à deux pans et un toit en shingle.
Idées déco de façades de maison
9