Idées déco de façades de maison vertes
Trier par :
Budget
Trier par:Populaires du jour
1 - 20 sur 5 736 photos
1 sur 3
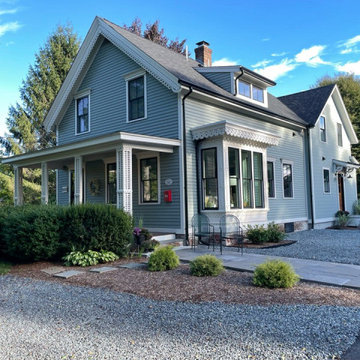
This project for a builder husband and interior-designer wife involved adding onto and restoring the luster of a c. 1883 Carpenter Gothic cottage in Barrington that they had occupied for years while raising their two sons. They were ready to ditch their small tacked-on kitchen that was mostly isolated from the rest of the house, views/daylight, as well as the yard, and replace it with something more generous, brighter, and more open that would improve flow inside and out. They were also eager for a better mudroom, new first-floor 3/4 bath, new basement stair, and a new second-floor master suite above.
The design challenge was to conceive of an addition and renovations that would be in balanced conversation with the original house without dwarfing or competing with it. The new cross-gable addition echoes the original house form, at a somewhat smaller scale and with a simplified more contemporary exterior treatment that is sympathetic to the old house but clearly differentiated from it.
Renovations included the removal of replacement vinyl windows by others and the installation of new Pella black clad windows in the original house, a new dormer in one of the son’s bedrooms, and in the addition. At the first-floor interior intersection between the existing house and the addition, two new large openings enhance flow and access to daylight/view and are outfitted with pairs of salvaged oversized clear-finished wooden barn-slider doors that lend character and visual warmth.
A new exterior deck off the kitchen addition leads to a new enlarged backyard patio that is also accessible from the new full basement directly below the addition.
(Interior fit-out and interior finishes/fixtures by the Owners)
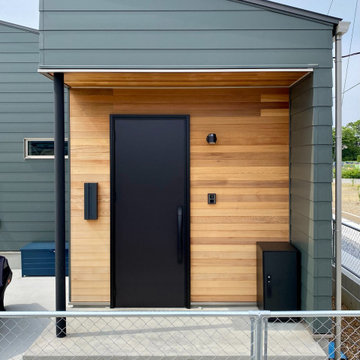
Aménagement d'une façade de maison verte moderne de plain-pied avec un toit à deux pans et un toit en métal.
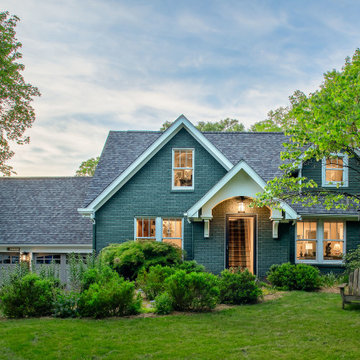
The exterior of this home has been transformed with a redesign of the front portico and the small dormer to the right. This whole-home remodel and addition was designed and built by Meadowlark Design + Build in Ann Arbor, Michigan. Photos by Sean Carter.
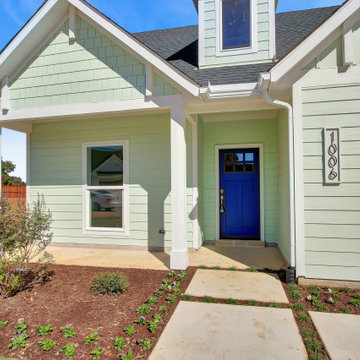
Adorable mint green modern farmhouse style home in Grapevine, TX.
Exemple d'une façade de maison verte nature en panneau de béton fibré de plain-pied avec un toit en shingle.
Exemple d'une façade de maison verte nature en panneau de béton fibré de plain-pied avec un toit en shingle.

Exemple d'une façade de maison verte chic en panneau de béton fibré de taille moyenne et à un étage avec un toit en shingle.
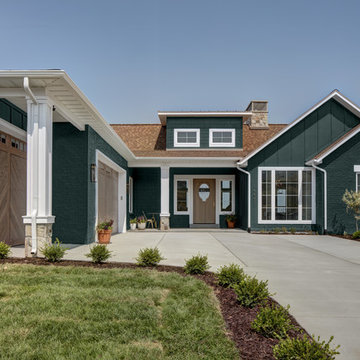
Low Country Style with a very dark green painted brick and board and batten exterior with real stone accents. White trim and a caramel colored shingled roof make this home stand out in any neighborhood.
Interior Designer: Simons Design Studio
Builder: Magleby Construction
Photography: Alan Blakely Photography
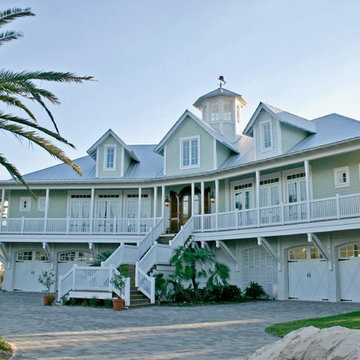
Photo by {The Idea Boutique}® – Jacob Meyer
Idées déco pour une grande façade de maison verte bord de mer en panneau de béton fibré à deux étages et plus avec un toit à quatre pans et un toit en métal.
Idées déco pour une grande façade de maison verte bord de mer en panneau de béton fibré à deux étages et plus avec un toit à quatre pans et un toit en métal.

Alan Blakely
Idée de décoration pour une grande façade de maison verte tradition de plain-pied avec un revêtement mixte, un toit à deux pans et un toit en shingle.
Idée de décoration pour une grande façade de maison verte tradition de plain-pied avec un revêtement mixte, un toit à deux pans et un toit en shingle.
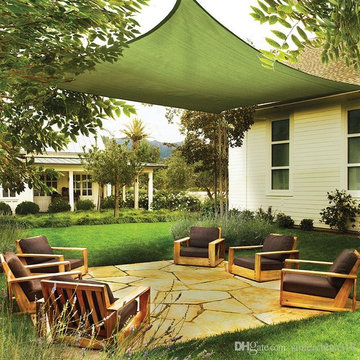
Quictent Sun Shade Sail
Cette image montre une grande façade de maison verte minimaliste de plain-pied.
Cette image montre une grande façade de maison verte minimaliste de plain-pied.
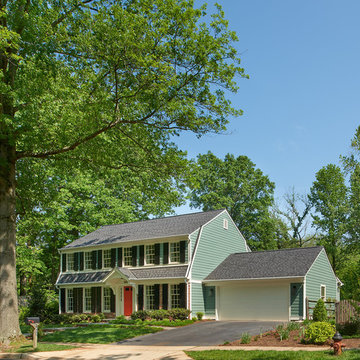
Photography by Anice Hoachlander
Cette photo montre une façade de maison verte chic à un étage avec un toit à deux pans et un toit en shingle.
Cette photo montre une façade de maison verte chic à un étage avec un toit à deux pans et un toit en shingle.

Aménagement d'une grande façade de maison verte montagne à un étage avec un revêtement mixte, un toit à deux pans et un toit en shingle.

Exemple d'une petite façade de maison verte bord de mer en panneau de béton fibré de plain-pied avec un toit à deux pans et un toit en métal.
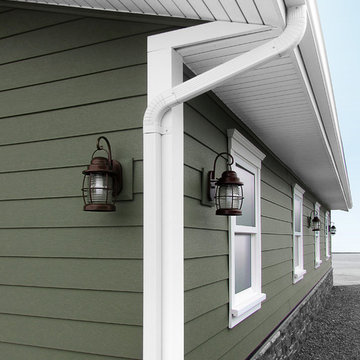
Celect 7” in Moss, Board & Batten in Moss and Trim in Frost
Réalisation d'une façade de maison verte chalet de taille moyenne et à un étage avec un revêtement en vinyle.
Réalisation d'une façade de maison verte chalet de taille moyenne et à un étage avec un revêtement en vinyle.
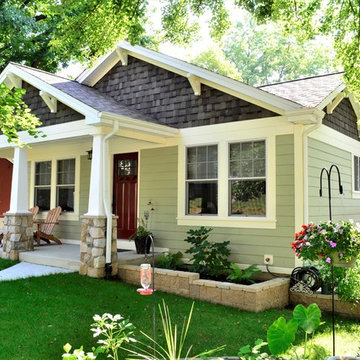
Réalisation d'une petite façade de maison verte craftsman en panneau de béton fibré de plain-pied avec un toit à deux pans et un toit en shingle.
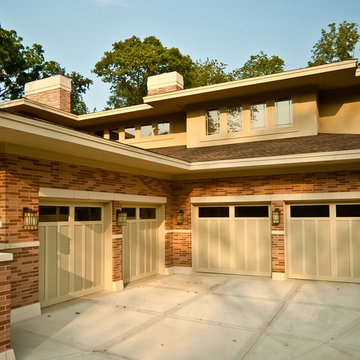
Inspiration pour une grande façade de maison verte traditionnelle en brique de plain-pied avec un toit à deux pans et un toit en shingle.
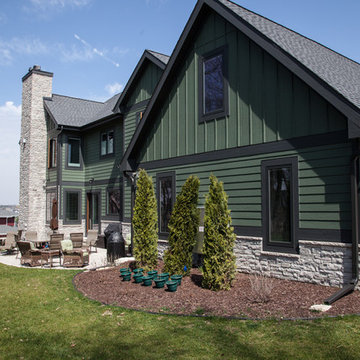
Idées déco pour une façade de maison verte classique à un étage avec un revêtement mixte.
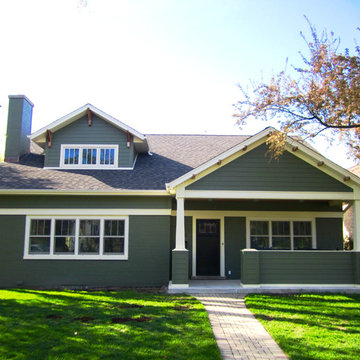
Siding & Windows Group installed James HardiePlank Select Cedarmill Lap Siding in ColorPlus Technology Color Mountain Sage and Traditional HardieTrim Smooth Boards in ColorPlus Technology Color Arctic White. We also remodeled the Front Porch with White Columns and HardiePlank Cedarmill Siding. Installed Marvin Windows on entire Home as well. House Style is Cape Cod in Evanston, IL.
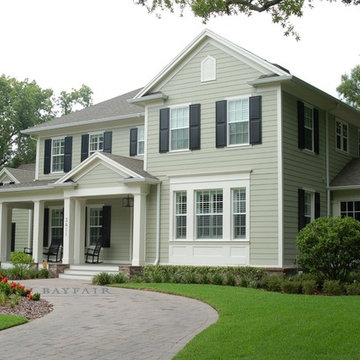
Built by Bayfair Homes
Exemple d'une grande façade de maison verte chic en panneau de béton fibré à un étage avec un toit à deux pans et un toit en shingle.
Exemple d'une grande façade de maison verte chic en panneau de béton fibré à un étage avec un toit à deux pans et un toit en shingle.
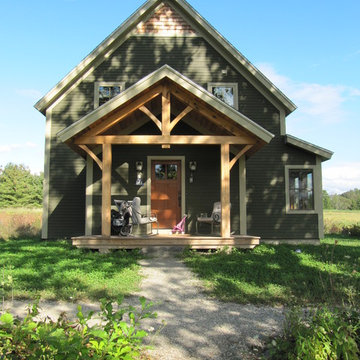
Idées déco pour une petite façade de maison verte campagne en bois à un étage avec un toit à deux pans.
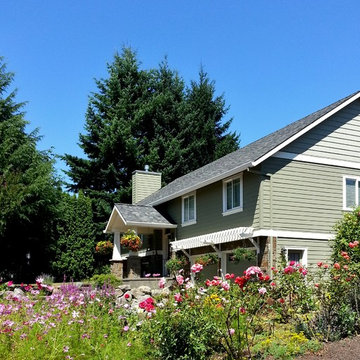
This West Linn 1970's split level home received a complete exterior and interior remodel. The design included removing the existing roof to vault the interior ceilings and increase the pitch of the roof. Custom quarried stone was used on the base of the home and new siding applied above a belly band for a touch of charm and elegance. The new barrel vaulted porch and the landscape design with it's curving walkway now invite you in. Photographer: Benson Images and Designer's Edge Kitchen and Bath
Idées déco de façades de maison vertes
1