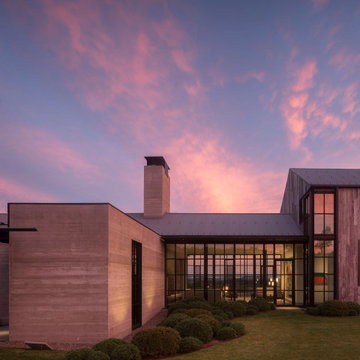Idées déco de façades de maison violettes
Trier par:Populaires du jour
41 - 60 sur 932 photos
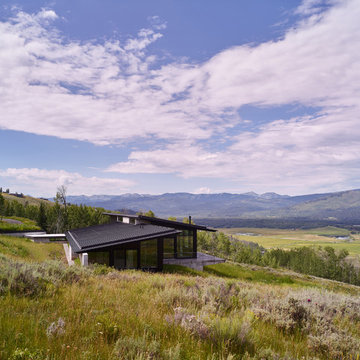
With respect to the sloping meadow, the home is designed to coexist and therefore never breaks the ridgeline.
Photo: David Agnello
Cette photo montre une grande façade de maison métallique et noire moderne de plain-pied avec un toit en appentis et un toit en métal.
Cette photo montre une grande façade de maison métallique et noire moderne de plain-pied avec un toit en appentis et un toit en métal.
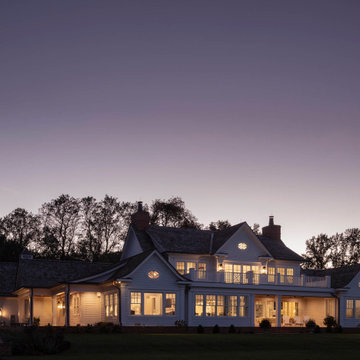
The well-balanced rear elevation features symmetrical roof lines, Chippendale railings, and rotated ellipse windows with divided lites. Ideal for outdoor entertaining, the perimeter of the covered patio includes recessed motorized screens that effortlessly create a screened-in porch in the warmer months.
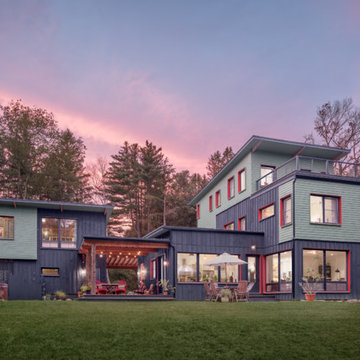
A young family with a wooded, triangular lot in Ipswich, Massachusetts wanted to take on a highly creative, organic, and unrushed process in designing their new home. The parents of three boys had contemporary ideas for living, including phasing the construction of different structures over time as the kids grew so they could maximize the options for use on their land.
They hoped to build a net zero energy home that would be cozy on the very coldest days of winter, using cost-efficient methods of home building. The house needed to be sited to minimize impact on the land and trees, and it was critical to respect a conservation easement on the south border of the lot.
Finally, the design would be contemporary in form and feel, but it would also need to fit into a classic New England context, both in terms of materials used and durability. We were asked to honor the notions of “surprise and delight,” and that inspired everything we designed for the family.
The highly unique home consists of a three-story form, composed mostly of bedrooms and baths on the top two floors and a cross axis of shared living spaces on the first level. This axis extends out to an oversized covered porch, open to the south and west. The porch connects to a two-story garage with flex space above, used as a guest house, play room, and yoga studio depending on the day.
A floor-to-ceiling ribbon of glass wraps the south and west walls of the lower level, bringing in an abundance of natural light and linking the entire open plan to the yard beyond. The master suite takes up the entire top floor, and includes an outdoor deck with a shower. The middle floor has extra height to accommodate a variety of multi-level play scenarios in the kids’ rooms.
Many of the materials used in this house are made from recycled or environmentally friendly content, or they come from local sources. The high performance home has triple glazed windows and all materials, adhesives, and sealants are low toxicity and safe for growing kids.
Photographer credit: Irvin Serrano

Cette image montre une grande façade de maison marron chalet en bois à niveaux décalés avec un toit en appentis et un toit mixte.
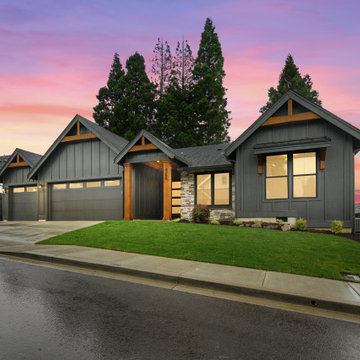
Réalisation d'une grande façade de maison noire champêtre de plain-pied avec un toit à deux pans, un toit en shingle et un toit noir.

Exemple d'une façade de maison beige nature en bois à un étage avec un toit à deux pans, un toit en shingle et un toit gris.
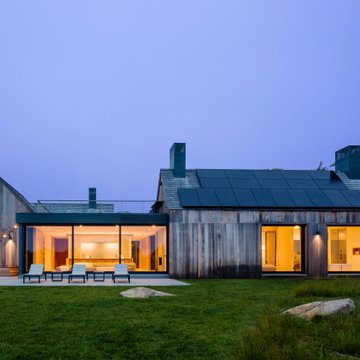
Réalisation d'une façade de maison grise design en bois à un étage avec un toit à deux pans et un toit en shingle.
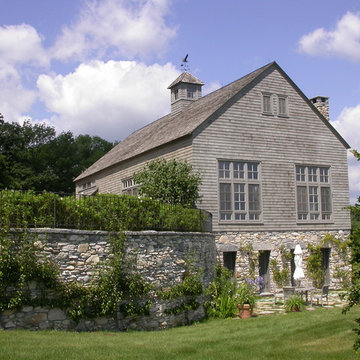
Idées déco pour une façade de maison grise campagne à deux étages et plus avec un revêtement mixte, un toit à deux pans et un toit en shingle.
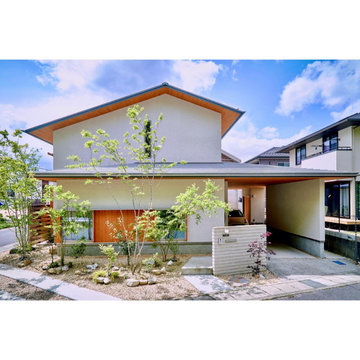
外壁/そとん壁
Exemple d'une façade de maison blanche avec un toit à quatre pans, un toit en métal et un toit gris.
Exemple d'une façade de maison blanche avec un toit à quatre pans, un toit en métal et un toit gris.
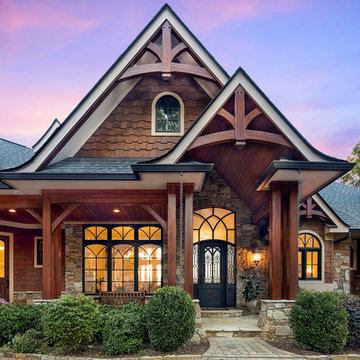
Réalisation d'une façade de maison marron tradition à un étage avec un revêtement mixte, un toit à deux pans et un toit en shingle.
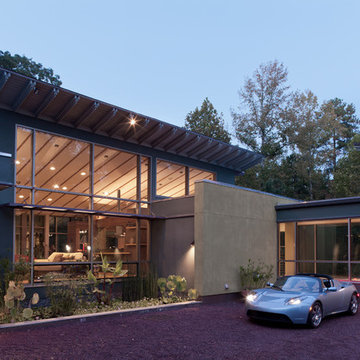
Photography by Russell Abraham ( http://www.russellabraham.com/)
Inspiration pour une très grande façade de maison multicolore minimaliste de plain-pied avec un revêtement mixte, un toit en appentis et un toit en métal.
Inspiration pour une très grande façade de maison multicolore minimaliste de plain-pied avec un revêtement mixte, un toit en appentis et un toit en métal.
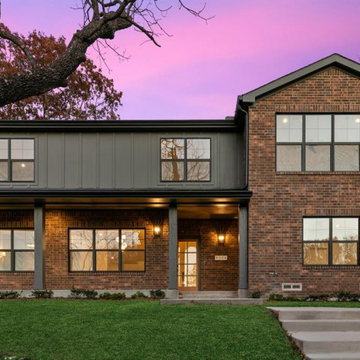
Exemple d'une grande façade de maison multicolore montagne en brique et planches et couvre-joints à un étage avec un toit à quatre pans, un toit en shingle et un toit gris.
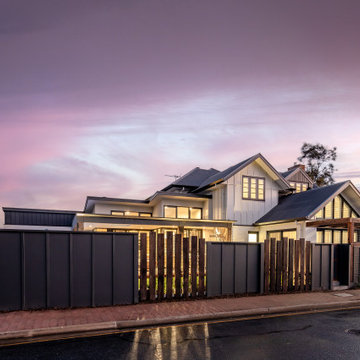
Aménagement d'une très grande façade de maison blanche en planches et couvre-joints à un étage avec un toit en métal et un toit gris.
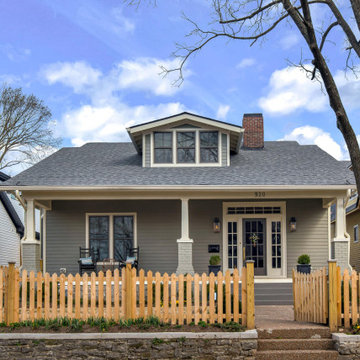
Street view of renovated 100+ year old home
Aménagement d'une façade de maison verte classique avec un toit gris.
Aménagement d'une façade de maison verte classique avec un toit gris.
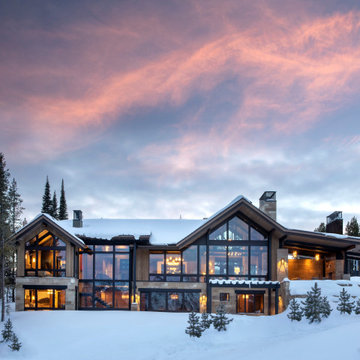
The roof line mixes traditional gables with modern mono slopes. The exterior materials include natural stone, reclaimed wood and exposed steel.
Idées déco pour une très grande façade de maison montagne à un étage avec un revêtement mixte.
Idées déco pour une très grande façade de maison montagne à un étage avec un revêtement mixte.
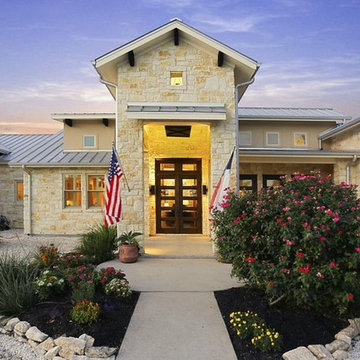
Purser Architectural Custom Home Design built by CAM Builders LLC
Idée de décoration pour une façade de maison blanche champêtre en pierre de taille moyenne et de plain-pied avec un toit à deux pans et un toit en métal.
Idée de décoration pour une façade de maison blanche champêtre en pierre de taille moyenne et de plain-pied avec un toit à deux pans et un toit en métal.
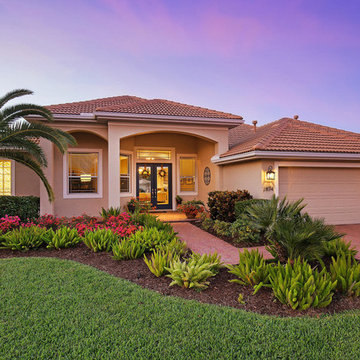
Réalisation d'une façade de maison beige méditerranéenne en stuc de taille moyenne et de plain-pied avec un toit à quatre pans et un toit en tuile.
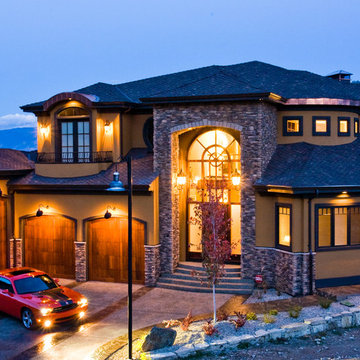
Exemple d'une grande façade de maison marron montagne en stuc à un étage avec un toit à quatre pans et un toit en shingle.
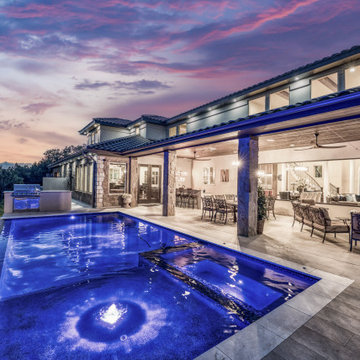
Outdoor Living and Kitchen of Custom Lake front home by Zbranek & Holt Custom Homes on Lake Travis with swimming pool and grilling area
Réalisation d'une façade de maison bohème à un étage.
Réalisation d'une façade de maison bohème à un étage.
Idées déco de façades de maison violettes
3
