Idées déco de façades de maisons à deux étages et plus avec différents matériaux de revêtement
Trier par :
Budget
Trier par:Populaires du jour
161 - 180 sur 55 355 photos
1 sur 3
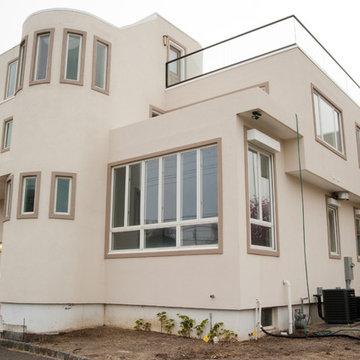
Idées déco pour une façade de maison beige contemporaine en stuc de taille moyenne et à deux étages et plus avec un toit plat.
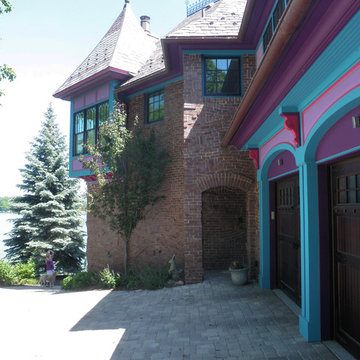
RLA Architects
Idées déco pour une grande façade de maison multicolore victorienne à deux étages et plus avec un revêtement mixte et un toit à deux pans.
Idées déco pour une grande façade de maison multicolore victorienne à deux étages et plus avec un revêtement mixte et un toit à deux pans.
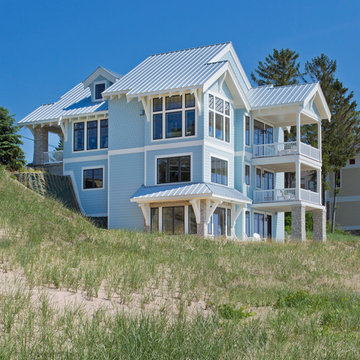
This four-story cottage bungalow is designed to perch on a steep shoreline, allowing homeowners to get the most out of their space. The main level of the home accommodates gatherings with easy flow between the living room, dining area, kitchen, and outdoor deck. The midlevel offers a lounge, bedroom suite, and the master bedroom, complete with access to a private deck. The family room, kitchenette, and beach bath on the lower level open to an expansive backyard patio and pool area. At the top of the nest is the loft area, which provides a bunk room and extra guest bedroom suite.
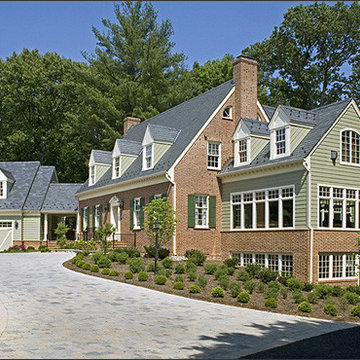
The after front elevation retains the charm of the Cape Cod while the added new spaces blend well with the old.
This 1961 Cape Cod was well-sited on a beautiful acre of land in a Washington, DC suburb. The new homeowners loved the land and neighborhood and knew the house could be improved. The owners loved the charm of the home’s façade and wanted the overall look to remain true to the original home and neighborhood. Inside, the owners wanted to achieve a feeling of warmth and comfort. The family does a lot of casual entertaining and they wanted to achieve lots of open spaces that flowed well, one into another. They wanted to use lots of natural materials, like reclaimed wood floors, stone, and granite. In addition, they wanted the house to be filled with light, using lots of large windows where possible.
Every inch of the house needed to be rejuvenated, from the basement to the attic. When all was said and done, the homeowners got a home they love on the land they cherish. Included in the renovation was a new kitchen with separate beverage area for entertaining. The kitchen is separated from the family room by a two-sided, stone, fireplace. Next, a bright, window filled sunroom was a must. Below the sunroom is an exercise room for this health conscious family. The basement was developed to extend the entertaining space. The master bedroom was built over the new sunroom/exercise room addition and the master bath took the place of an existing porch.
Two sets of two-car garages were added to the house.. The homeowners also wanted to be able to do lots of outdoor living and entertaining. Brick and Hardie board siding are the perfect complement to the slate roof. The original slate from the rear of the home was reused on the front of the home and the front garage so that it would match. New slate was applied to the rear of the home and the addition. This project was truly satisfying and the homeowners LOVE their new residence.
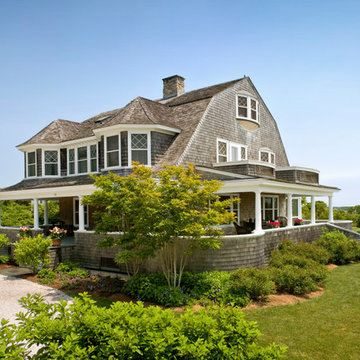
Sitework: Anne Penniman Associates
Photos: Benson Photography
Idées déco pour une façade de maison victorienne en bois de taille moyenne et à deux étages et plus.
Idées déco pour une façade de maison victorienne en bois de taille moyenne et à deux étages et plus.
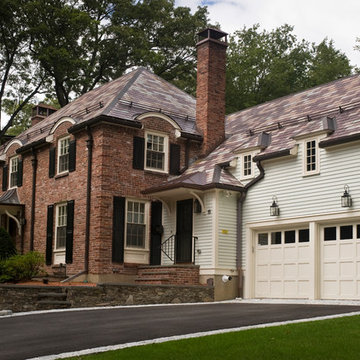
L. Barry Heatherington
Aménagement d'une façade de maison classique en brique de taille moyenne et à deux étages et plus.
Aménagement d'une façade de maison classique en brique de taille moyenne et à deux étages et plus.
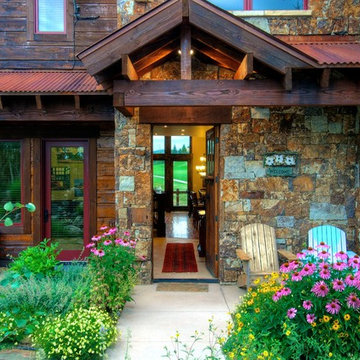
Amaron Folkestad Steamboat Springs Colorado Builder Contractor
Idée de décoration pour une grande façade de maison marron tradition en pierre à deux étages et plus avec un toit à deux pans.
Idée de décoration pour une grande façade de maison marron tradition en pierre à deux étages et plus avec un toit à deux pans.
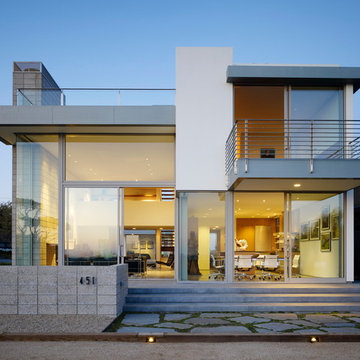
Interior and exterior living and entertainment spaces are arranged to maximize views, natural light, and ocean breezes within a subtle, sophisticated material palette. (Photo: Matthew Millman)
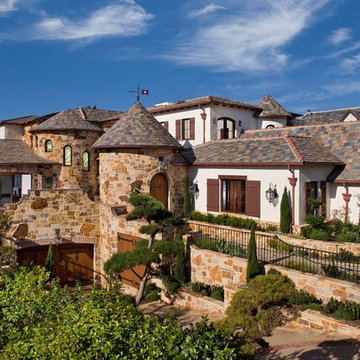
Storybook-style architecture was created in Hollywood in the early 1900s and has materialized sporadically ever since throughout Southern California .
This home has taken that theme to a level seldom seen. The sweeping lines of the shingle-pattern slate roof coupled with turrets, shuttered windows, and exterior stone, bring this storybook fantasy to life. Gracing the coastal bluff in Corona del Mar, this unique home has a chef-style kitchen with great room, private study, dedicated theater, recreation/exercise room, separate guest quarters, and all the luxurious finishes befitting a home of this stature. Easy access throughout the house is achieved by a 4-stop elevator. Dual parking garages, one on grade plus a subterranean garage, accommodate a multi-generational family’s needs
Shorecliff Community
Corona del Mar, CA
Eric Figge Photography
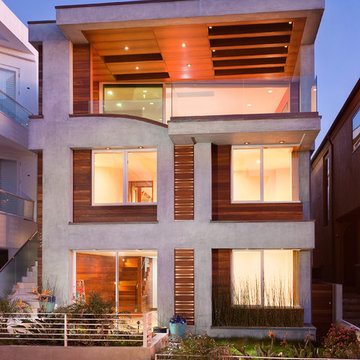
Home facade facing a walk street. Wood accent panels provide a warm tone to the exterior.
Photographer: Clark Dugger
Exemple d'une façade de maison grise tendance en béton de taille moyenne et à deux étages et plus avec un toit plat.
Exemple d'une façade de maison grise tendance en béton de taille moyenne et à deux étages et plus avec un toit plat.

A Northwest Modern, 5-Star Builtgreen, energy efficient, panelized, custom residence using western red cedar for siding and soffits.
Photographs by Miguel Edwards
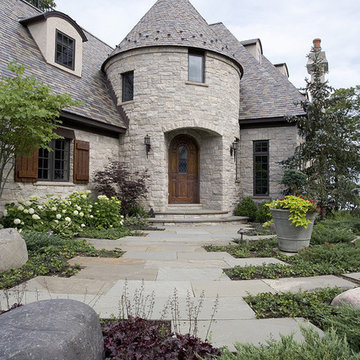
http://www.pickellbuilders.com. Photography by Linda Oyama Bryan. Tumbled Stone and Stucco French Provincial with Turreted Front Entry, and Bluestone Front Porch and Walkway.
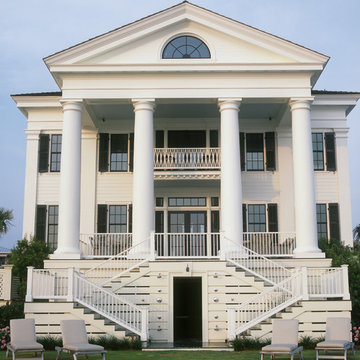
Chadsworth Columns Show House featuring work of Christine G.H. Franck. Columns by Chadsworth.
Aménagement d'une façade de maison blanche classique en bois à deux étages et plus.
Aménagement d'une façade de maison blanche classique en bois à deux étages et plus.
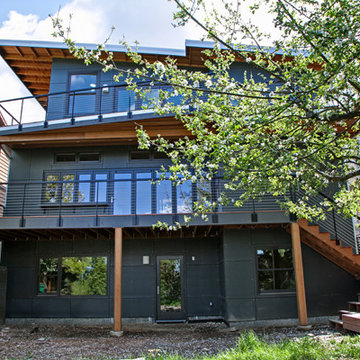
New custom green home in the Wedgewood/Bryant neighborhood of Seattle. The rear of the home is designed with several tiers of angled decks which connect the indoors with the outside. The decks are designed with FSC certified Tigerwood decking. The deck railing is a custom stainless steel cable railing system.
Architecture and Design by Heidi Helgeson, H2D Architecture + Design
Construction by Thomas Jacobson Construction
Photo by Sean Balko, Filmworks Studio
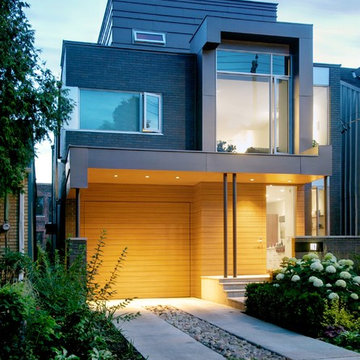
Photo: Andrew Snow Photography ©2012 Houzz
Cette photo montre une façade de maison tendance à deux étages et plus avec un revêtement mixte.
Cette photo montre une façade de maison tendance à deux étages et plus avec un revêtement mixte.
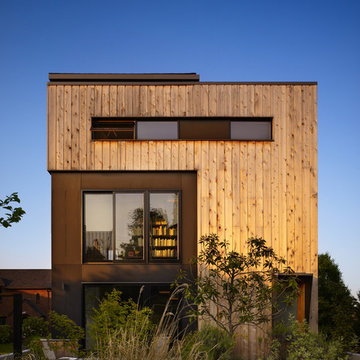
The exterior of this Seattle modern house designed by chadbourne + doss architects is a composition of wood, steel, and cement panel. 4 floors and a roof deck connect indoors and out and provide framed views of Portage Bay.
Photo by Benjamin Benschneider
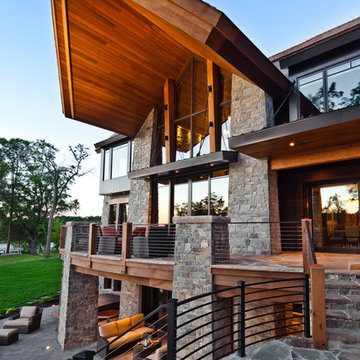
Residential Design: Peter Eskuche, AIA, Eskuche Associates
Photography by A.J. Mueller
Inspiration pour une très grande façade de maison design en pierre à deux étages et plus.
Inspiration pour une très grande façade de maison design en pierre à deux étages et plus.
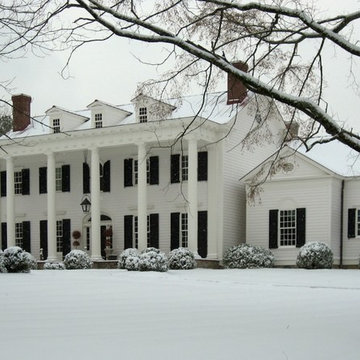
Aménagement d'une grande façade de maison classique en bois à deux étages et plus.
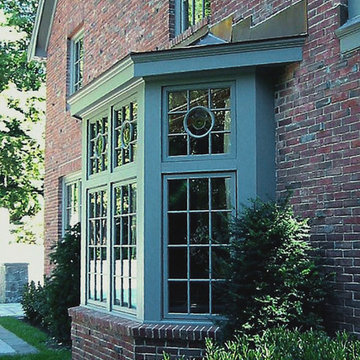
tudor residence / renovation / builder - cmd corp
Idées déco pour une grande façade de maison grise classique en stuc à deux étages et plus avec un toit à deux pans et un toit en shingle.
Idées déco pour une grande façade de maison grise classique en stuc à deux étages et plus avec un toit à deux pans et un toit en shingle.
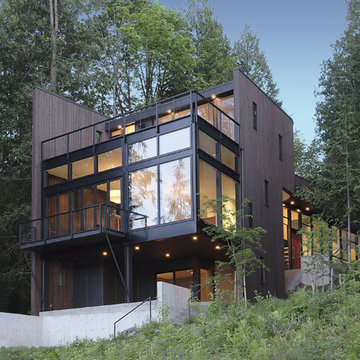
Inspiration pour une façade de maison marron minimaliste en bois de taille moyenne et à deux étages et plus.
Idées déco de façades de maisons à deux étages et plus avec différents matériaux de revêtement
9