Idées déco de façades de maisons à deux étages et plus avec différents matériaux de revêtement
Trier par :
Budget
Trier par:Populaires du jour
121 - 140 sur 55 355 photos
1 sur 3

A split level rear extension, clad with black zinc and cedar battens. Narrow frame sliding doors create a flush opening between inside and out, while a glazed corner window offers oblique views across the new terrace. Inside, the kitchen is set level with the main house, whilst the dining area is level with the garden, which creates a fabulous split level interior.
This project has featured in Grand Designs and Living Etc magazines.
Photographer: David Butler
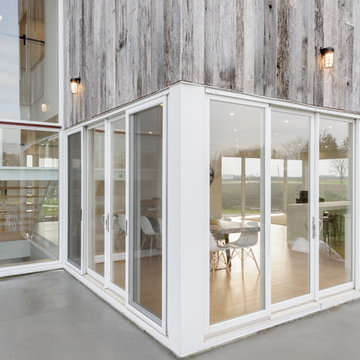
Photo Chris Berg Photography
http://www.chrisberg.ca/
Inspiration pour une façade de maison blanche minimaliste de taille moyenne et à deux étages et plus avec un toit plat et un revêtement mixte.
Inspiration pour une façade de maison blanche minimaliste de taille moyenne et à deux étages et plus avec un toit plat et un revêtement mixte.
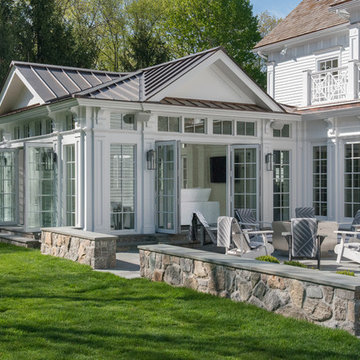
Jane Beiles Photography
Aménagement d'une grande façade de maison blanche bord de mer en bois à deux étages et plus avec un toit à quatre pans.
Aménagement d'une grande façade de maison blanche bord de mer en bois à deux étages et plus avec un toit à quatre pans.
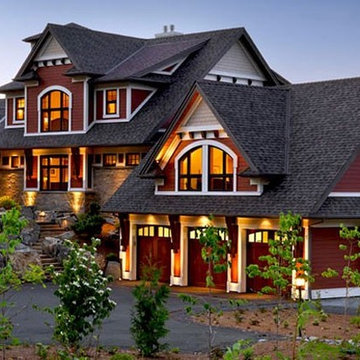
Inspiration pour une grande façade de maison rouge craftsman en bois à deux étages et plus avec un toit à deux pans et un toit en shingle.
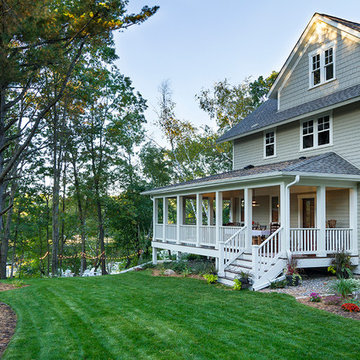
Building Design, Plans, and Interior Finishes by: Fluidesign Studio I Builder: Structural Dimensions Inc. I Photographer: Seth Benn Photography
Inspiration pour une façade de maison beige traditionnelle en panneau de béton fibré de taille moyenne et à deux étages et plus.
Inspiration pour une façade de maison beige traditionnelle en panneau de béton fibré de taille moyenne et à deux étages et plus.
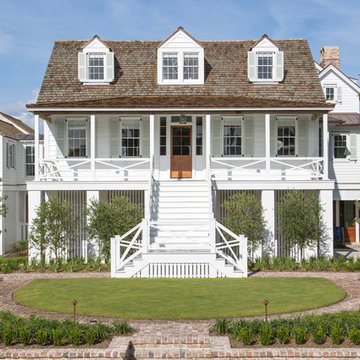
Julia Lynn
Idées déco pour une façade de maison blanche bord de mer en bois à deux étages et plus.
Idées déco pour une façade de maison blanche bord de mer en bois à deux étages et plus.
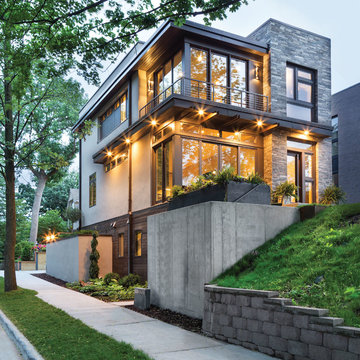
Fully integrated into its elevated home site, this modern residence offers a unique combination of privacy from adjacent homes. The home’s graceful contemporary exterior features natural stone, corten steel, wood and glass — all in perfect alignment with the site. The design goal was to take full advantage of the views of Lake Calhoun that sits within the city of Minneapolis by providing homeowners with expansive walls of Integrity Wood-Ultrex® windows. With a small footprint and open design, stunning views are present in every room, making the stylish windows a huge focal point of the home.
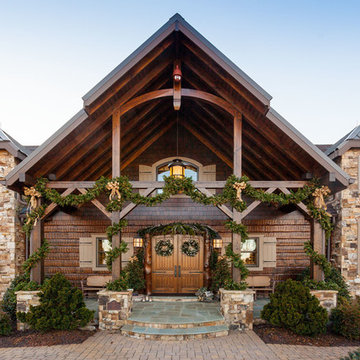
European Style Hunting Lodge in Ellijay, GA
Aménagement d'une grande façade de maison marron montagne en bois à deux étages et plus avec un toit à deux pans et un toit mixte.
Aménagement d'une grande façade de maison marron montagne en bois à deux étages et plus avec un toit à deux pans et un toit mixte.

Bruce Damonte
Exemple d'une petite façade de maison métallique et orange tendance à deux étages et plus avec un toit en appentis.
Exemple d'une petite façade de maison métallique et orange tendance à deux étages et plus avec un toit en appentis.
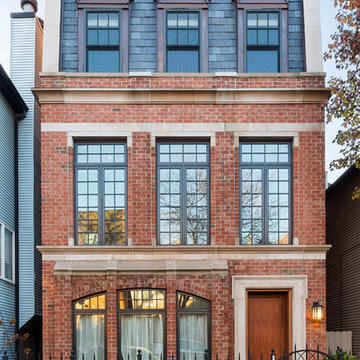
Cette photo montre une grande façade de maison de ville rouge chic en brique à deux étages et plus avec un toit plat et un toit en shingle.
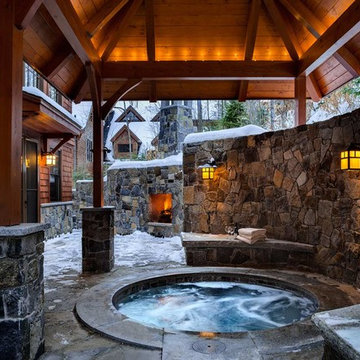
This three-story vacation home for a family of ski enthusiasts features 5 bedrooms and a six-bed bunk room, 5 1/2 bathrooms, kitchen, dining room, great room, 2 wet bars, great room, exercise room, basement game room, office, mud room, ski work room, decks, stone patio with sunken hot tub, garage, and elevator.
The home sits into an extremely steep, half-acre lot that shares a property line with a ski resort and allows for ski-in, ski-out access to the mountain’s 61 trails. This unique location and challenging terrain informed the home’s siting, footprint, program, design, interior design, finishes, and custom made furniture.
Credit: Samyn-D'Elia Architects
Project designed by Franconia interior designer Randy Trainor. She also serves the New Hampshire Ski Country, Lake Regions and Coast, including Lincoln, North Conway, and Bartlett.
For more about Randy Trainor, click here: https://crtinteriors.com/
To learn more about this project, click here: https://crtinteriors.com/ski-country-chic/

We used the timber frame of a century old barn to build this rustic modern house. The barn was dismantled, and reassembled on site. Inside, we designed the home to showcase as much of the original timber frame as possible.
Photography by Todd Crawford

Réalisation d'une très grande façade de maison grise minimaliste en béton à deux étages et plus avec un toit plat.
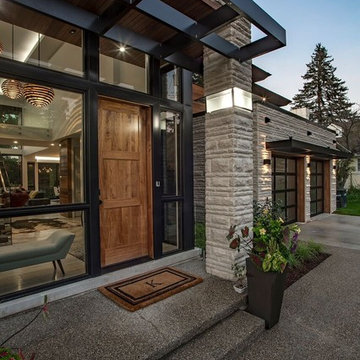
Idées déco pour une façade de maison noire contemporaine en pierre de taille moyenne et à deux étages et plus avec un toit à quatre pans.
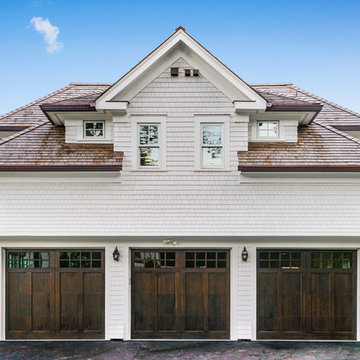
Interior/Exterior finishes by Monique Varsames of Moka Design
Furniture staged by Stage to Show
Photography by Frank Ambrosino
Idées déco pour une très grande façade de maison blanche classique en bois à deux étages et plus.
Idées déco pour une très grande façade de maison blanche classique en bois à deux étages et plus.
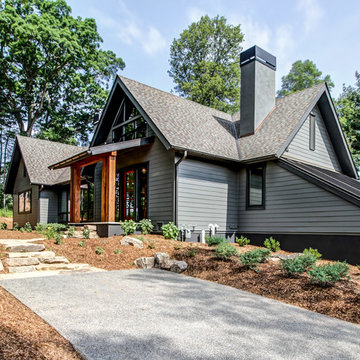
Cette photo montre une grande façade de maison grise montagne à deux étages et plus avec un revêtement en vinyle et un toit à deux pans.
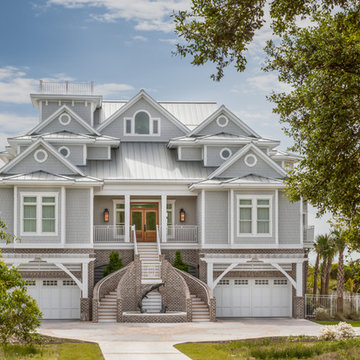
Beautifully deigned and built custom ocean front home in Myrtle Beach, SC by CRG Companies. The home encompasses a New England vibe with southern charm.
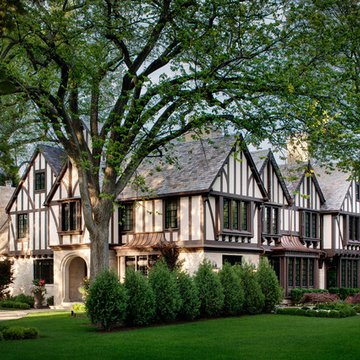
Precise matching of each exterior Tudor detail – after additions in three separate directions - from stonework to slate to stucco.
Photographer: Michael Robinson
Architect: GTH Architects
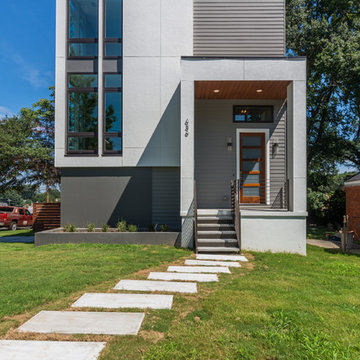
Aménagement d'une façade de maison grise moderne en panneau de béton fibré de taille moyenne et à deux étages et plus avec un toit plat.
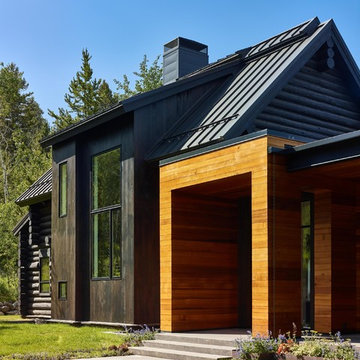
Originally an old log cabin with a conventional, detached guest house, the Paintbrush Addition & Remodel has been combined into a modern day work of art. Original timber logs and farmer's stone on exterior was stained black. A dark bronze standing seam metal roof was installed. The "Connector" is finished with western red cedar siding. Agrostis, Inc. designed the new landscaping and surrounding hardscape.
Photo by David Agnello
Idées déco de façades de maisons à deux étages et plus avec différents matériaux de revêtement
7