Idées déco de façades de maisons à deux étages et plus avec différents matériaux de revêtement
Trier par :
Budget
Trier par:Populaires du jour
41 - 60 sur 55 355 photos
1 sur 3
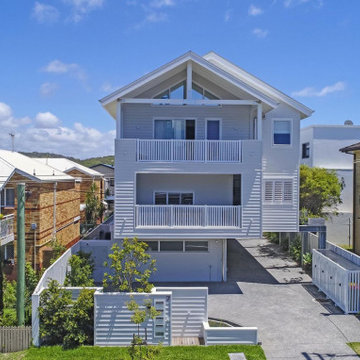
Villa 2/7 Twenty Fifth Avenue, Palm Beach, Qld 4221
Inspiration pour une façade de maison de ville blanche design en panneau de béton fibré de taille moyenne et à deux étages et plus avec un toit à deux pans et un toit en métal.
Inspiration pour une façade de maison de ville blanche design en panneau de béton fibré de taille moyenne et à deux étages et plus avec un toit à deux pans et un toit en métal.
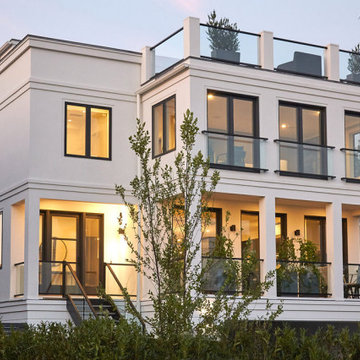
Modern beach house exterior
Aménagement d'une façade de maison blanche moderne en stuc de taille moyenne et à deux étages et plus avec un toit plat.
Aménagement d'une façade de maison blanche moderne en stuc de taille moyenne et à deux étages et plus avec un toit plat.
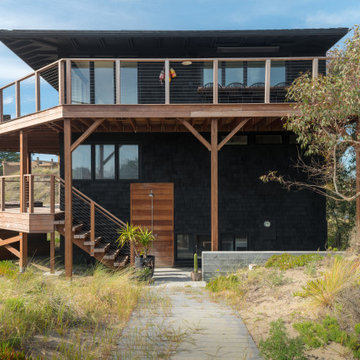
The owners of this beachfront retreat wanted a whole-home remodel. They were looking to revitalize their three-story vacation home with an exterior inspired by Japanese woodcraft and an interior the evokes Scandinavian simplicity. Now, the open kitchen and living room offer an energetic space for the family to congregate while enjoying a 360 degree coastal views.
Built-in bunkbeds for six ensure there’s enough sleeping space for visitors, while the outdoor shower makes it easy for beachgoers to rinse off before hitting the deckside hot tub. It was a joy to help make this vision a reality!
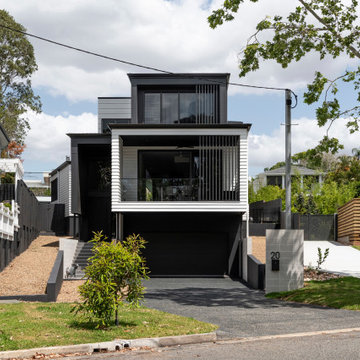
Builder: J.H.Dixon
Designer: Big House Little House
Engineer: Inertia
Completion 2019
Inspiration pour une façade de maison multicolore design à deux étages et plus avec un revêtement mixte et un toit plat.
Inspiration pour une façade de maison multicolore design à deux étages et plus avec un revêtement mixte et un toit plat.

For this beautiful renovation we started by removing the old siding, trim, brackets and posts. Installed new James Hardie Board and Batten Siding, HardieTrim, Soffit and Fascia and new gutters. For the finish touch, we added a metal roof, began by the removal of Front Entry rounded peak, reframed and raised the slope slightly to install new standing seam Metal Roof to Front Entry.
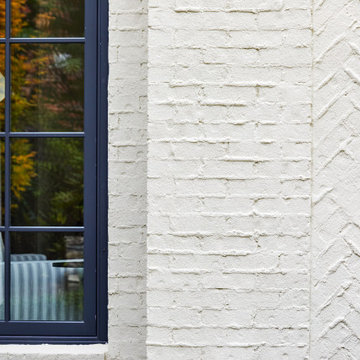
Aménagement d'une grande façade de maison blanche en brique à deux étages et plus avec un toit à deux pans et un toit en shingle.
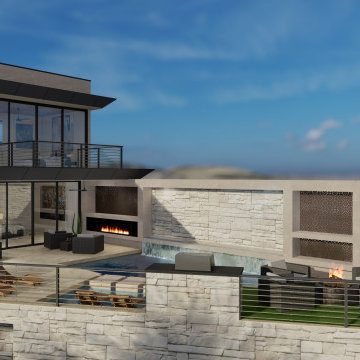
A modern hillside home in Phoenix, AZ
Inspiration pour une façade de maison grise minimaliste en stuc à deux étages et plus avec un toit plat.
Inspiration pour une façade de maison grise minimaliste en stuc à deux étages et plus avec un toit plat.
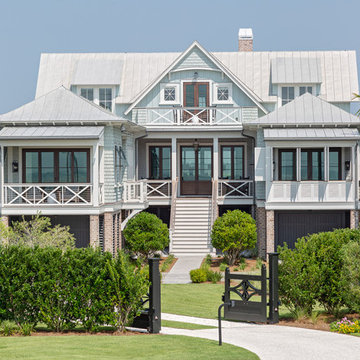
Cette image montre une façade de maison bleue marine à deux étages et plus avec un revêtement mixte et un toit en métal.

The Holloway blends the recent revival of mid-century aesthetics with the timelessness of a country farmhouse. Each façade features playfully arranged windows tucked under steeply pitched gables. Natural wood lapped siding emphasizes this homes more modern elements, while classic white board & batten covers the core of this house. A rustic stone water table wraps around the base and contours down into the rear view-out terrace.
Inside, a wide hallway connects the foyer to the den and living spaces through smooth case-less openings. Featuring a grey stone fireplace, tall windows, and vaulted wood ceiling, the living room bridges between the kitchen and den. The kitchen picks up some mid-century through the use of flat-faced upper and lower cabinets with chrome pulls. Richly toned wood chairs and table cap off the dining room, which is surrounded by windows on three sides. The grand staircase, to the left, is viewable from the outside through a set of giant casement windows on the upper landing. A spacious master suite is situated off of this upper landing. Featuring separate closets, a tiled bath with tub and shower, this suite has a perfect view out to the rear yard through the bedroom's rear windows. All the way upstairs, and to the right of the staircase, is four separate bedrooms. Downstairs, under the master suite, is a gymnasium. This gymnasium is connected to the outdoors through an overhead door and is perfect for athletic activities or storing a boat during cold months. The lower level also features a living room with a view out windows and a private guest suite.
Architect: Visbeen Architects
Photographer: Ashley Avila Photography
Builder: AVB Inc.
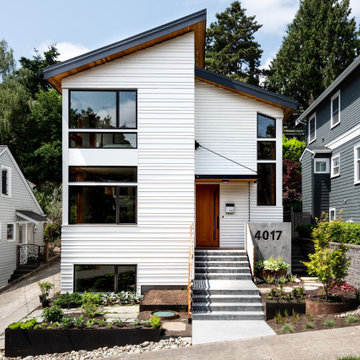
Photo by Andrew Giammarco.
Idées déco pour une grande façade de maison blanche contemporaine en bois à deux étages et plus avec un toit en appentis et un toit en métal.
Idées déco pour une grande façade de maison blanche contemporaine en bois à deux étages et plus avec un toit en appentis et un toit en métal.
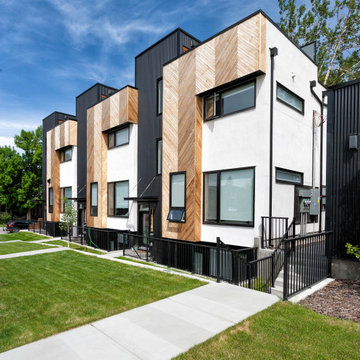
Photo by Gary Campbell
Idée de décoration pour une petite façade de maison de ville noire minimaliste à deux étages et plus avec un revêtement mixte et un toit plat.
Idée de décoration pour une petite façade de maison de ville noire minimaliste à deux étages et plus avec un revêtement mixte et un toit plat.
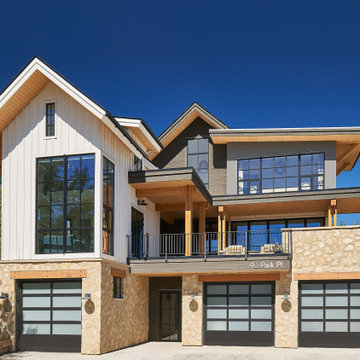
Aménagement d'une grande façade de maison blanche campagne à deux étages et plus avec un revêtement mixte, un toit à deux pans et un toit mixte.
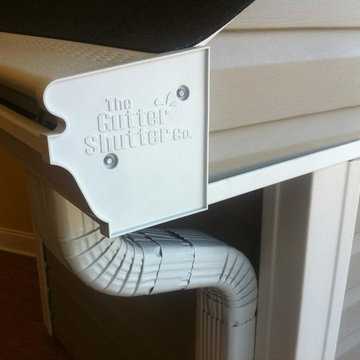
Gutters and downspouts are important for the health and well-being of your house. By directing roof runoff away from your foundation walls, this drainage system is your first line of defense against basement or crawl space flooding. For more information, check out: https://www.olynroofing.com/gutters-and-downspouts/
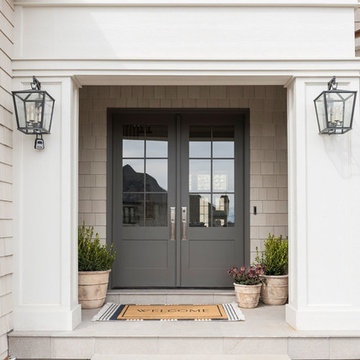
Idée de décoration pour une grande façade de maison multicolore marine en bois à deux étages et plus avec un toit en shingle.

Exemple d'une très grande façade de maison grise chic en béton à deux étages et plus avec un toit à deux pans et un toit en shingle.
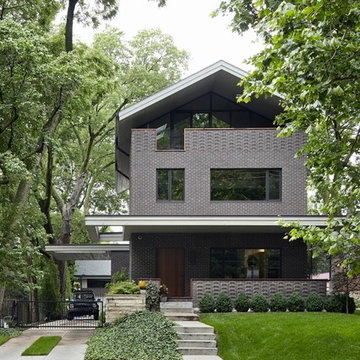
Mike Sinclair
Aménagement d'une façade de maison grise contemporaine en brique à deux étages et plus avec un toit à deux pans.
Aménagement d'une façade de maison grise contemporaine en brique à deux étages et plus avec un toit à deux pans.
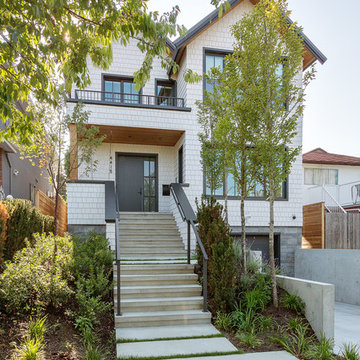
Beyond Beige Interior Design | www.beyondbeige.com | Ph: 604-876-3800 | Photography By Provoke Studios | Furniture Purchased From The Living Lab Furniture Co
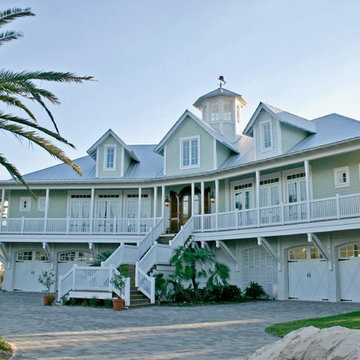
Photo by {The Idea Boutique}® – Jacob Meyer
Idées déco pour une grande façade de maison verte bord de mer en panneau de béton fibré à deux étages et plus avec un toit à quatre pans et un toit en métal.
Idées déco pour une grande façade de maison verte bord de mer en panneau de béton fibré à deux étages et plus avec un toit à quatre pans et un toit en métal.
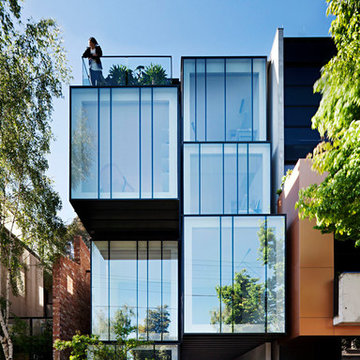
Shannon McGrath
Inspiration pour une façade de maison design en verre à deux étages et plus avec un toit plat.
Inspiration pour une façade de maison design en verre à deux étages et plus avec un toit plat.
Idées déco de façades de maisons à deux étages et plus avec différents matériaux de revêtement
3
