Idées déco de façades de maisons à deux étages et plus avec un toit à quatre pans
Trier par :
Budget
Trier par:Populaires du jour
1 - 20 sur 5 880 photos
1 sur 3

© 2015 Jonathan Dean. All Rights Reserved. www.jwdean.com.
Exemple d'une grande façade de maison blanche en stuc à deux étages et plus avec un toit à quatre pans.
Exemple d'une grande façade de maison blanche en stuc à deux étages et plus avec un toit à quatre pans.
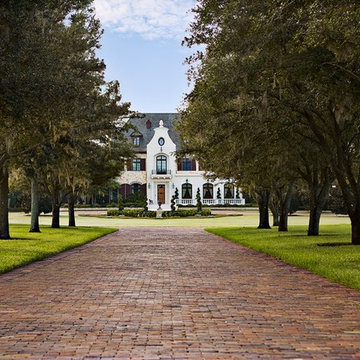
Photography by Jorge Alvarez.
Idée de décoration pour une très grande façade de maison blanche tradition à deux étages et plus avec un revêtement mixte, un toit à quatre pans et un toit en shingle.
Idée de décoration pour une très grande façade de maison blanche tradition à deux étages et plus avec un revêtement mixte, un toit à quatre pans et un toit en shingle.
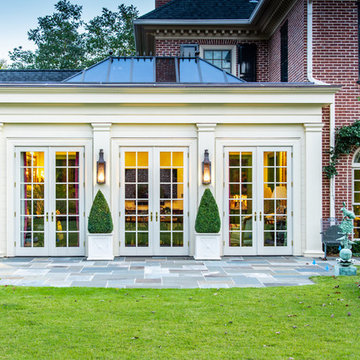
Idées déco pour une très grande façade de maison rouge classique en brique à deux étages et plus avec un toit en shingle et un toit à quatre pans.
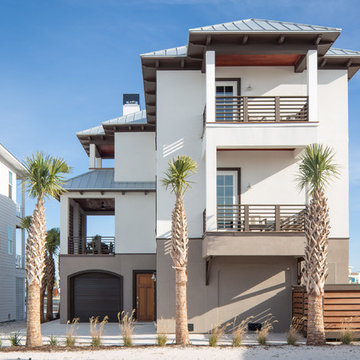
Architect: Daniel Martin
Design: Carolyn Reichert
Build: Bontrager Builders Group
Photography: David Cannon Photography
Exemple d'une grande façade de maison blanche bord de mer en stuc à deux étages et plus avec un toit à quatre pans et un toit en métal.
Exemple d'une grande façade de maison blanche bord de mer en stuc à deux étages et plus avec un toit à quatre pans et un toit en métal.
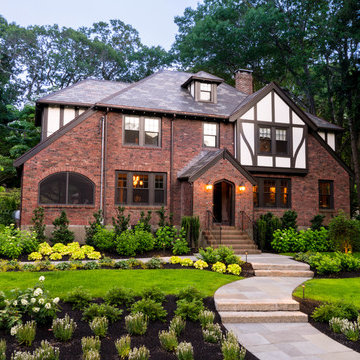
Aménagement d'une façade de maison rouge classique en brique de taille moyenne et à deux étages et plus avec un toit à quatre pans et un toit en tuile.

A glass extension to a grade II listed cottage with specialist glazing design and install by IQ Glass.
Exemple d'une façade de maison beige nature en brique de taille moyenne et à deux étages et plus avec un toit à quatre pans.
Exemple d'une façade de maison beige nature en brique de taille moyenne et à deux étages et plus avec un toit à quatre pans.
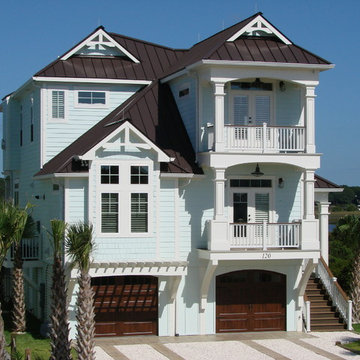
Cette image montre une façade de maison bleue marine en bois à deux étages et plus avec un toit à quatre pans.
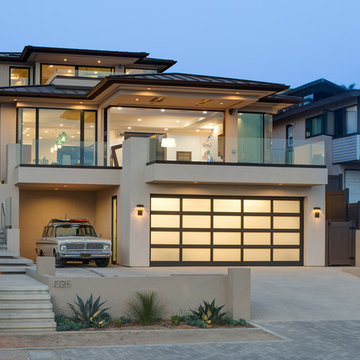
Brady Architectural Photography
Idée de décoration pour une façade de maison beige design à deux étages et plus avec un toit à quatre pans et un toit en métal.
Idée de décoration pour une façade de maison beige design à deux étages et plus avec un toit à quatre pans et un toit en métal.

Classic Island beach cottage exterior of an elevated historic home by Sea Island Builders. Light colored white wood contract wood shake roof. Juila Lynn
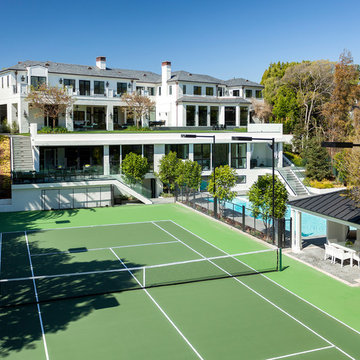
Réalisation d'une très grande façade de maison blanche tradition à deux étages et plus avec un revêtement mixte, un toit à quatre pans et un toit en shingle.
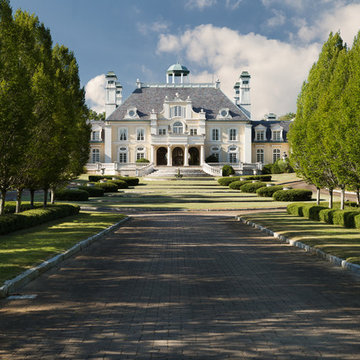
Daylight exterior of the front of the home.
Tommy Daspit Photographer tommydaspit.com
Exemple d'une très grande façade de maison beige chic en stuc à deux étages et plus avec un toit à quatre pans.
Exemple d'une très grande façade de maison beige chic en stuc à deux étages et plus avec un toit à quatre pans.
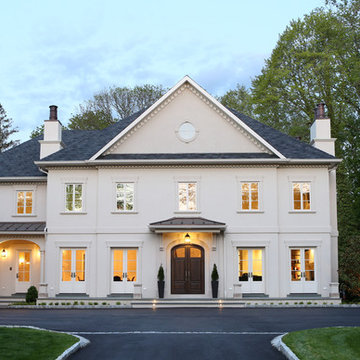
The driveway leads you to the welcoming double front mahogany door. French doors provide a classic open feel. Tom Grimes Photography
Idées déco pour une grande façade de maison beige classique en stuc à deux étages et plus avec un toit à quatre pans et un toit en shingle.
Idées déco pour une grande façade de maison beige classique en stuc à deux étages et plus avec un toit à quatre pans et un toit en shingle.

2016 MBIA Gold Award Winner: From whence an old one-story house once stood now stands this 5,000+ SF marvel that Finecraft built in the heart of Bethesda, MD.
Thomson & Cooke Architects
Susie Soleimani Photography
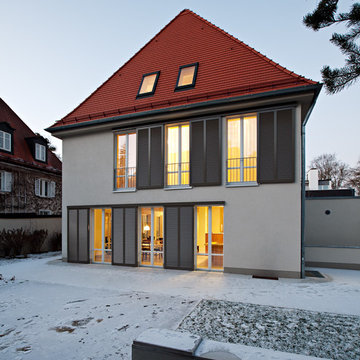
Réalisation d'une façade de maison beige tradition de taille moyenne et à deux étages et plus avec un toit à quatre pans.
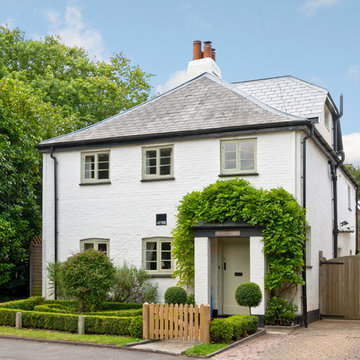
© Fraser Marr Photography
Cette photo montre une façade de maison blanche nature en brique à deux étages et plus avec un toit à quatre pans.
Cette photo montre une façade de maison blanche nature en brique à deux étages et plus avec un toit à quatre pans.
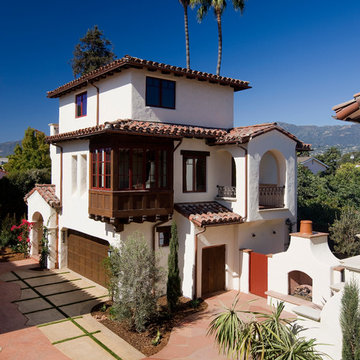
Idées déco pour une façade de maison méditerranéenne à deux étages et plus avec un toit à quatre pans.
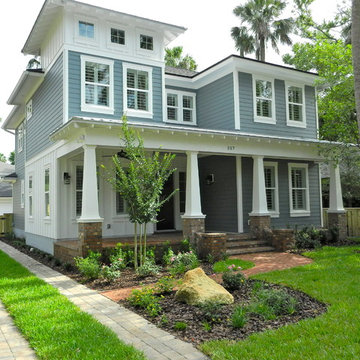
Alex Aust
Inspiration pour une grande façade de maison grise craftsman en bois à deux étages et plus avec un toit à quatre pans et un toit en shingle.
Inspiration pour une grande façade de maison grise craftsman en bois à deux étages et plus avec un toit à quatre pans et un toit en shingle.

Photography by Linda Oyama Bryan. http://pickellbuilders.com. Solid White Oak Arched Top Glass Double Front Door with Blue Stone Walkway. Stone webwall with brick soldier course and stucco details. Copper flashing and gutters. Cedar shed dormer and brackets.

While cleaning out the attic of this recently purchased Arlington farmhouse, an amazing view was discovered: the Washington Monument was visible on the horizon.
The architect and owner agreed that this was a serendipitous opportunity. A badly needed renovation and addition of this residence was organized around a grand gesture reinforcing this view shed. A glassy “look out room” caps a new tower element added to the left side of the house and reveals distant views east over the Rosslyn business district and beyond to the National Mall.
A two-story addition, containing a new kitchen and master suite, was placed in the rear yard, where a crumbling former porch and oddly shaped closet addition was removed. The new work defers to the original structure, stepping back to maintain a reading of the historic house. The dwelling was completely restored and repaired, maintaining existing room proportions as much as possible, while opening up views and adding larger windows. A small mudroom appendage engages the landscape and helps to create an outdoor room at the rear of the property. It also provides a secondary entrance to the house from the detached garage. Internally, there is a seamless transition between old and new.
Photos: Hoachlander Davis Photography

The house was a traditional Foursquare. The heavy Mission-style roof parapet, oppressive dark porch and interior trim along with an unfortunate addition did not foster a cheerful lifestyle. Upon entry, the immediate focus of the Entry Hall was an enclosed staircase which arrested the flow and energy of the home. As you circulated through the rooms of the house it was apparent that there were numerous dead ends. The previous addition did not compliment the house, in function, scale or massing.
AIA Gold Medal Winner for Interior Architectural Element.
For the whole story visit www.clawsonarchitects.com
Idées déco de façades de maisons à deux étages et plus avec un toit à quatre pans
1