Idées déco de façades de maisons à deux étages et plus avec un toit en shingle
Trier par :
Budget
Trier par:Populaires du jour
121 - 140 sur 10 799 photos
1 sur 3
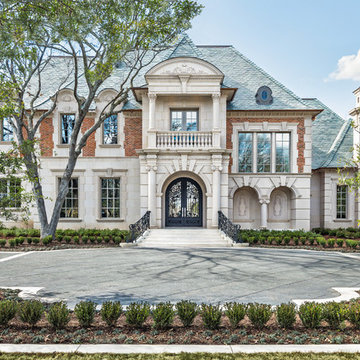
Three-story French Renaissance inspired architecture in Dallas' Preston Hollow.
by Hernandez Imaging
Aménagement d'une très grande façade de maison blanche à deux étages et plus avec un toit à quatre pans, un revêtement mixte et un toit en shingle.
Aménagement d'une très grande façade de maison blanche à deux étages et plus avec un toit à quatre pans, un revêtement mixte et un toit en shingle.
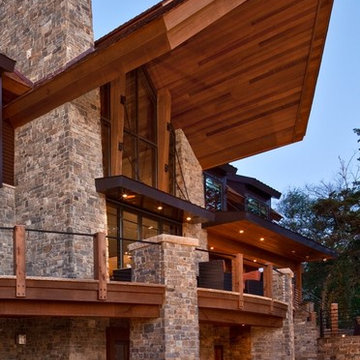
AJ Mueller
Cette photo montre une grande façade de maison marron tendance en pierre à deux étages et plus avec un toit à quatre pans et un toit en shingle.
Cette photo montre une grande façade de maison marron tendance en pierre à deux étages et plus avec un toit à quatre pans et un toit en shingle.
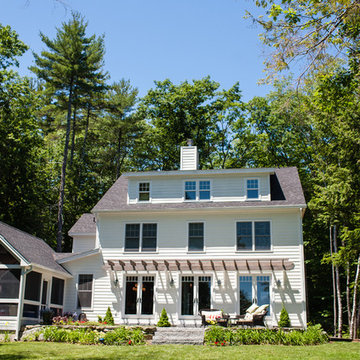
Perched on a desirable cove on Lake Winnipesaukee, this four bedroom, four bath Energy-star rated home provides a busy family a welcome retreat and gathering place. This view shows the oversized screened porch, classic white Hardiplank siding, stone landscaping walls, arbor over french doors and stone patio.

Katherine Jackson Architectural Photography
Aménagement d'une façade de maison grise classique en bois de taille moyenne et à deux étages et plus avec un toit à deux pans et un toit en shingle.
Aménagement d'une façade de maison grise classique en bois de taille moyenne et à deux étages et plus avec un toit à deux pans et un toit en shingle.

Cette image montre une façade de maison blanche traditionnelle à deux étages et plus avec un toit de Gambrel, un toit en shingle et un toit marron.

Beautiful modern tudor home with front lights and custom windows, white brick and black roof
Cette photo montre une très grande façade de maison blanche moderne en brique à deux étages et plus avec un toit à deux pans, un toit en shingle et un toit noir.
Cette photo montre une très grande façade de maison blanche moderne en brique à deux étages et plus avec un toit à deux pans, un toit en shingle et un toit noir.

Sometimes, there are moments in the remodeling experience that words cannot fully explain how amazing it can be.
This home in Quincy, MA 02169 is one of those moments for our team.
This now stunning colonial underwent one of the biggest transformations of the year. Previously, the home held its original cedar clapboards that since 1960 have rotted, cracked, peeled, and was an eyesore for the homeowners.
GorillaPlank™ Siding System featuring Everlast Composite Siding:
Color chosen:
- 7” Blue Spruce
- 4” PVC Trim
- Exterior Painting
- Prepped, pressure-washed, and painted foundation to match the siding color.
Leak-Proof Roof® System featuring Owens Corning Asphalt Shingles:
Color chosen:
- Estate Gray TruDefinition® Duration asphalt shingles
- 5” Seamless White Aluminum Gutters
Marvin Elevate Windows
Color chosen:
- Stone White
Window Styles:
- Double-Hung windows
- 3-Lite Slider windows
- Casements windows
Marvin Essentials Sliding Patio Door
Color chosen:
Stone White
Provia Signet Fiberglass Entry Door
Color chosen:
- Mahogany (exterior)
- Mountain Berry (interior)

With this home remodel, we removed the roof and added a full story with dormers above the existing two story home we had previously remodeled (kitchen, backyard extension, basement rework and all new windows.) All previously remodeled surfaces (and existing trees!) were carefully preserved despite the extensive work; original historic cedar shingling was extended, keeping the original craftsman feel of the home. Neighbors frequently swing by to thank the homeowners for so graciously expanding their home without altering its character.
Photo: Miranda Estes

Main Cabin Entry and Deck
Exemple d'une façade de maison verte montagne en bardage à clin à deux étages et plus avec un revêtement en vinyle, un toit en shingle et un toit marron.
Exemple d'une façade de maison verte montagne en bardage à clin à deux étages et plus avec un revêtement en vinyle, un toit en shingle et un toit marron.

Idées déco pour une grande façade de maison multicolore industrielle en panneau de béton fibré et planches et couvre-joints à deux étages et plus avec un toit en shingle et un toit noir.
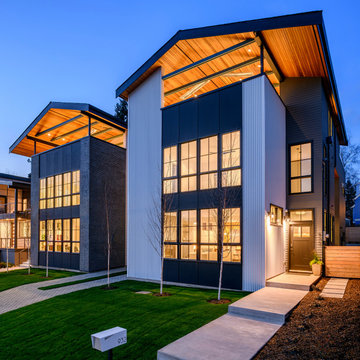
Cette photo montre une façade de maison tendance de taille moyenne et à deux étages et plus avec un revêtement mixte, un toit à deux pans et un toit en shingle.
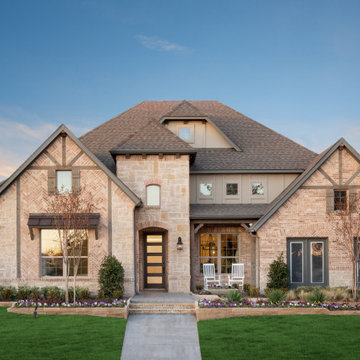
Idée de décoration pour une très grande façade de maison rouge sud-ouest américain en brique à deux étages et plus avec un toit à deux pans et un toit en shingle.
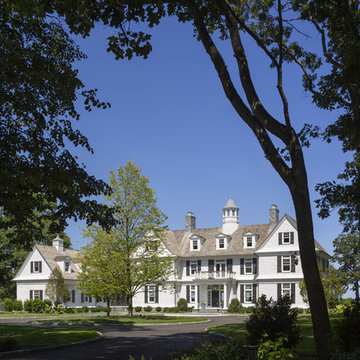
A gracious 11,500 SF shingle-style residence overlooking the Long Island Sound in Lloyd Harbor, New York. Architecture and Design by Smiros & Smiros Architects. Built by Stokkers + Company.
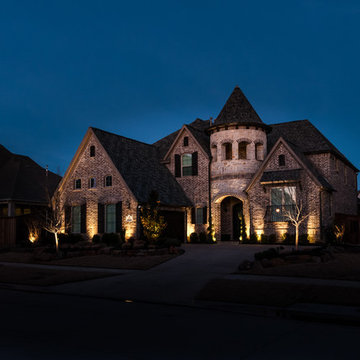
Cette photo montre une très grande façade de maison marron chic en brique à deux étages et plus avec un toit à deux pans et un toit en shingle.
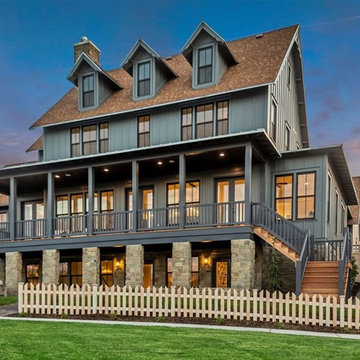
Cette image montre une façade de maison bleue traditionnelle en bois à deux étages et plus avec un toit à deux pans et un toit en shingle.
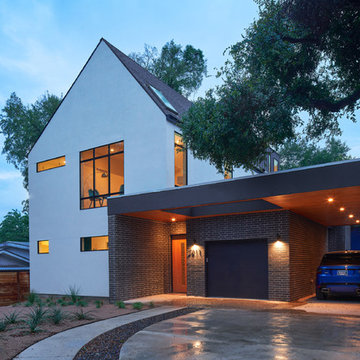
Leonid Furmansky
Idées déco pour une façade de maison blanche moderne en stuc de taille moyenne et à deux étages et plus avec un toit à deux pans et un toit en shingle.
Idées déco pour une façade de maison blanche moderne en stuc de taille moyenne et à deux étages et plus avec un toit à deux pans et un toit en shingle.
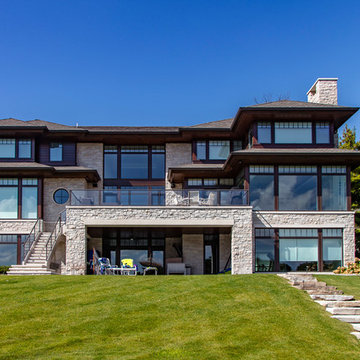
One of the hallmarks of Prairie style architecture is the integration of a home into the surrounding environment. So it is only fitting for a modern Prairie-inspired home to honor its environment through the use of sustainable materials and energy efficient systems to conserve and protect the earth on which it stands. This modern adaptation of a Prairie home in Bloomfield Hills completed in 2015 uses environmentally friendly materials and systems. Geothermal energy provides the home with a clean and sustainable source of power for the heating and cooling mechanisms, and maximizes efficiency, saving on gas and electric heating and cooling costs all year long. High R value foam insulation contributes to the energy saving and year round temperature control for superior comfort indoors. LED lighting illuminates the rooms, both in traditional light fixtures as well as in lighted shelving, display niches, and ceiling applications. Low VOC paint was used throughout the home in order to maintain the purest possible air quality for years to come. The homeowners will enjoy their beautiful home even more knowing it respects the land, because as Thoreau said, “What is the use of a house if you don’t have a decent planet to put it on?”
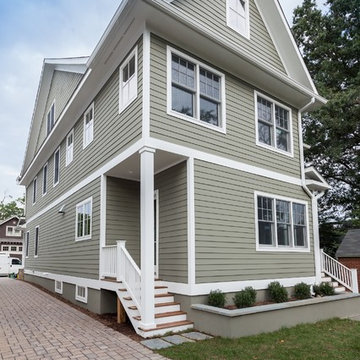
Idée de décoration pour une façade de maison verte craftsman en panneau de béton fibré à deux étages et plus avec un toit en shingle.
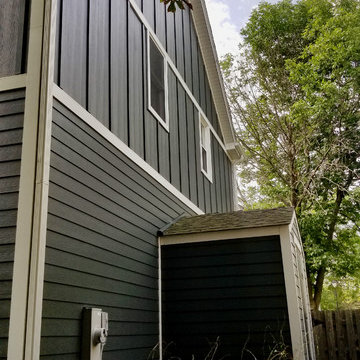
James Hardie Siding in Palatine, IL. James HardiePlank Lap Siding, 6" exposure and Batten Boards in Iron Gray, HardieTrim and Crown Moldings in Arctic White, HB&G 8"X9' Recessed Square Columns.
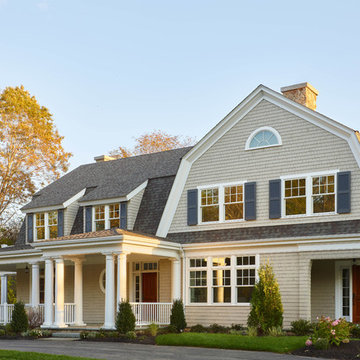
Réalisation d'une grande façade de maison beige tradition en bois à deux étages et plus avec un toit de Gambrel et un toit en shingle.
Idées déco de façades de maisons à deux étages et plus avec un toit en shingle
7