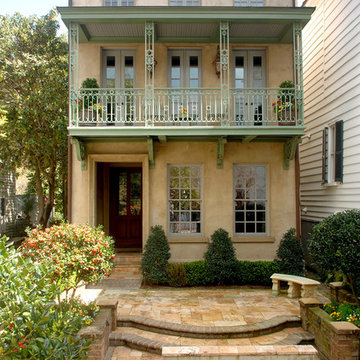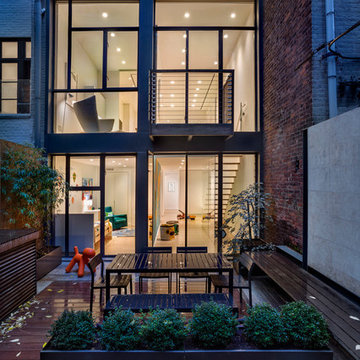Idées déco de façades de maisons à deux étages et plus
Trier par :
Budget
Trier par:Populaires du jour
1 - 20 sur 70 photos
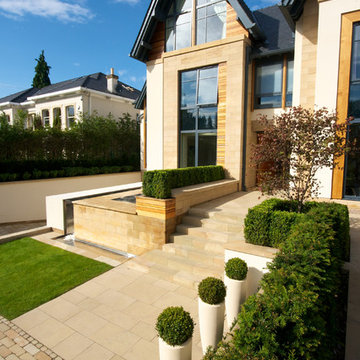
Barnes Walker Ltd
Idée de décoration pour une façade de maison beige design à deux étages et plus avec un revêtement mixte et un toit à deux pans.
Idée de décoration pour une façade de maison beige design à deux étages et plus avec un revêtement mixte et un toit à deux pans.
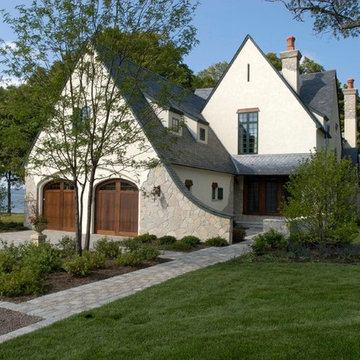
http://www.pickellbuilders.com. Photography by Linda Oyama Bryan. European Stone and Stucco Style Chateau with slate roof, Rustic Timber Window Headers, standing copper roofs, iron railing balcony and Painted Green Shutters. Paver walkways and terraces. Arch top stained wooden carriage style garage doors.
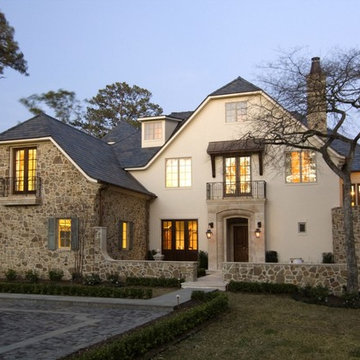
Réalisation d'une grande façade de maison méditerranéenne en pierre à deux étages et plus avec un toit à croupette.
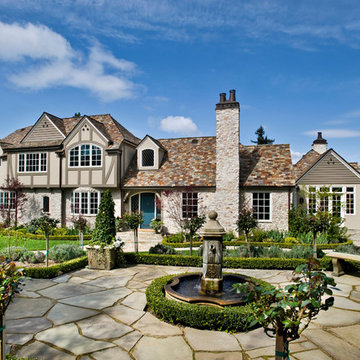
Builder: Markay Johnson Construction
visit: www.mjconstruction.com
Project Details:
Located on a beautiful corner lot of just over one acre, this sumptuous home presents Country French styling – with leaded glass windows, half-timber accents, and a steeply pitched roof finished in varying shades of slate. Completed in 2006, the home is magnificently appointed with traditional appeal and classic elegance surrounding a vast center terrace that accommodates indoor/outdoor living so easily. Distressed walnut floors span the main living areas, numerous rooms are accented with a bowed wall of windows, and ceilings are architecturally interesting and unique. There are 4 additional upstairs bedroom suites with the convenience of a second family room, plus a fully equipped guest house with two bedrooms and two bathrooms. Equally impressive are the resort-inspired grounds, which include a beautiful pool and spa just beyond the center terrace and all finished in Connecticut bluestone. A sport court, vast stretches of level lawn, and English gardens manicured to perfection complete the setting.
Photographer: Bernard Andre Photography
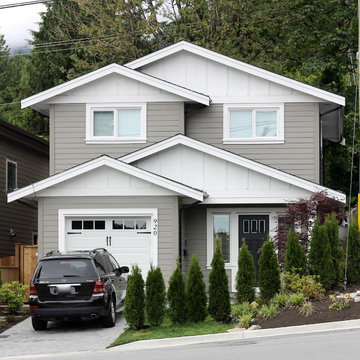
Réalisation d'une façade de maison grise tradition de taille moyenne et à deux étages et plus avec un toit à deux pans et un revêtement en vinyle.
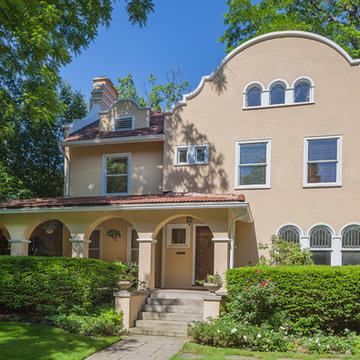
This is the front facade of a home in one of the historic districts of Evanston, IL. The stucco was in need of significant repair work, and was patched and recolored. The coping along the top of the front facade was replaced, and sections of the spanish tile roofing were replaced.
Cable Photo/Wayne Cable http://selfmadephoto.com
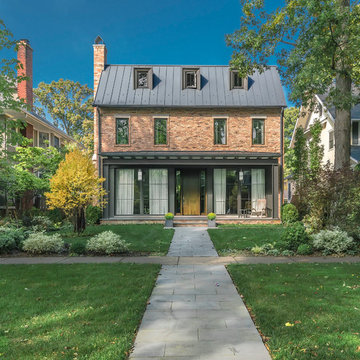
Wilmette, IL Residence by Charles Vincent George Architects Photographs by Tim Benson
Idée de décoration pour une façade de maison tradition en brique de taille moyenne et à deux étages et plus avec un toit à deux pans.
Idée de décoration pour une façade de maison tradition en brique de taille moyenne et à deux étages et plus avec un toit à deux pans.
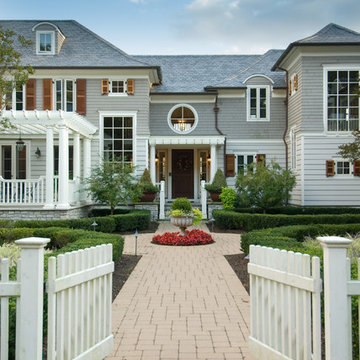
Cette image montre une très grande façade de maison victorienne en bois à deux étages et plus avec un toit à quatre pans.
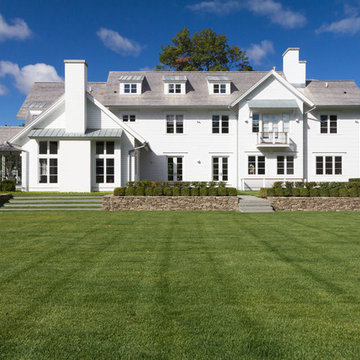
Aménagement d'une très grande façade de maison blanche classique à deux étages et plus.
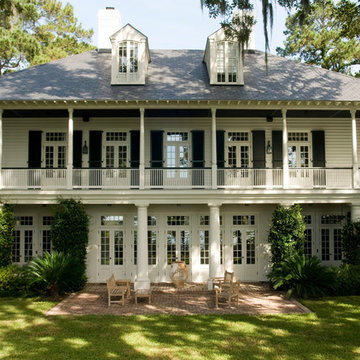
Rear elevation of Plantation Style residence in Spring Island, SC. Covered lower terrace and upper balcony. Dormer windows on Slate Shingle roof. Photography by: Kaufman Photography
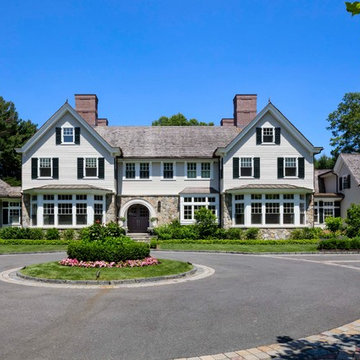
Cette photo montre une façade de maison blanche chic en bois à deux étages et plus avec un toit à deux pans et un toit en shingle.
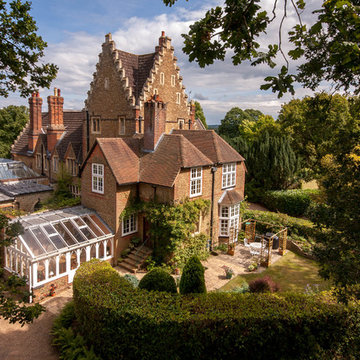
John Durrant
Cette photo montre une façade de maison chic en brique à deux étages et plus.
Cette photo montre une façade de maison chic en brique à deux étages et plus.
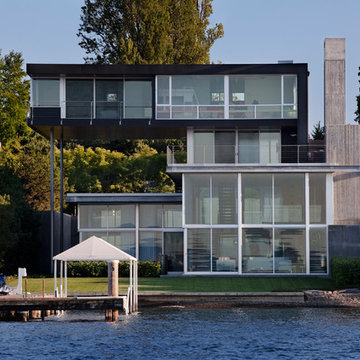
Paul Warchol
Idée de décoration pour une façade de maison minimaliste à deux étages et plus.
Idée de décoration pour une façade de maison minimaliste à deux étages et plus.
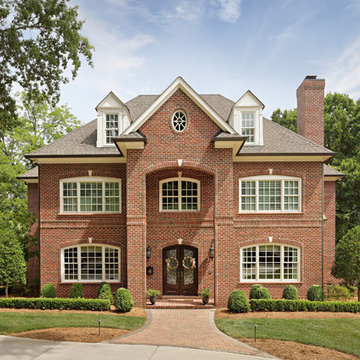
Charming traditional home featuring "Jefferson Wade Tudor (6035)" brick exteriors with Holcim Type S mortar.
Aménagement d'une façade de maison rouge classique en brique de taille moyenne et à deux étages et plus avec un toit en shingle.
Aménagement d'une façade de maison rouge classique en brique de taille moyenne et à deux étages et plus avec un toit en shingle.
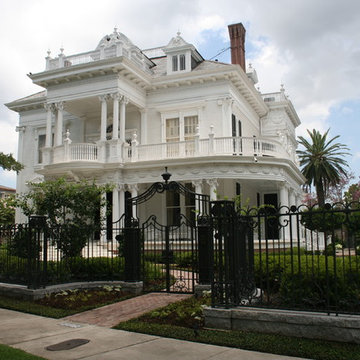
Idée de décoration pour une grande façade de maison victorienne en bois à deux étages et plus.
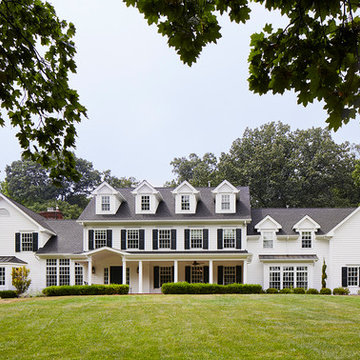
Martha O'Hara Interiors, Interior Design & Photo Styling | Corey Gaffer Photography
Please Note: All “related,” “similar,” and “sponsored” products tagged or listed by Houzz are not actual products pictured. They have not been approved by Martha O’Hara Interiors nor any of the professionals credited. For information about our work, please contact design@oharainteriors.com.
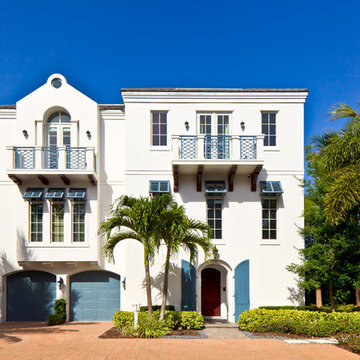
Lori Hamilton
Cette photo montre une façade de maison beige exotique en stuc à deux étages et plus avec un toit plat.
Cette photo montre une façade de maison beige exotique en stuc à deux étages et plus avec un toit plat.
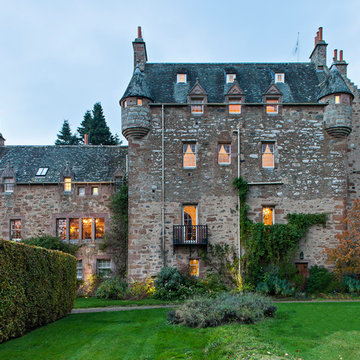
Peter Lander Photography
Exemple d'une façade de maison chic en pierre à deux étages et plus avec un toit à deux pans.
Exemple d'une façade de maison chic en pierre à deux étages et plus avec un toit à deux pans.
Idées déco de façades de maisons à deux étages et plus
1
