Idées déco de façades de maisons à niveaux décalés avec différents matériaux de revêtement
Trier par :
Budget
Trier par:Populaires du jour
21 - 40 sur 5 423 photos
1 sur 3
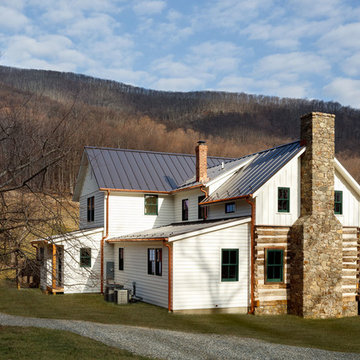
Idées déco pour une grande façade de maison blanche campagne en bois à niveaux décalés avec un toit à deux pans et un toit en métal.
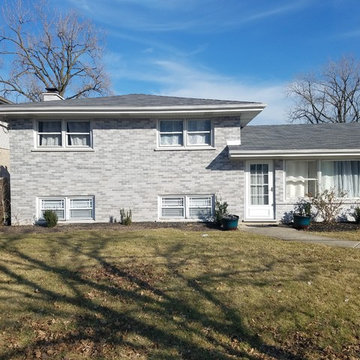
We stained the mortar to a light white - grey, with a three color grey blend brick. Then we stained the stone white with a grey accent.
Christopher Balke
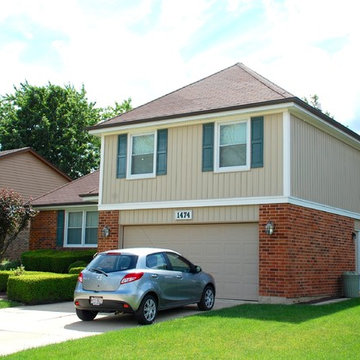
This Wheaton, IL Split-Level Style Home was remodeled by Siding & Windows Group with James HardiePlank Select Cedarmill Lap and HardiePanel Vertical Siding in ColorPlus Technology Color Navajo Beige and HardieTrim Smooth Boards in ColorPlus Technology Color Arctic White.
![[Bracketed Space] House](https://st.hzcdn.com/fimgs/pictures/exteriors/bracketed-space-house-mf-architecture-img~7f110a4c07d2cecd_5921-1-b9e964f-w360-h360-b0-p0.jpg)
The site descends from the street and is privileged with dynamic natural views toward a creek below and beyond. To incorporate the existing landscape into the daily life of the residents, the house steps down to the natural topography. A continuous and jogging retaining wall from outside to inside embeds the structure below natural grade at the front with flush transitions at its rear facade. All indoor spaces open up to a central courtyard which terraces down to the tree canopy, creating a readily visible and occupiable transitional space between man-made and nature.
The courtyard scheme is simplified by two wings representing common and private zones - connected by a glass dining “bridge." This transparent volume also visually connects the front yard to the courtyard, clearing for the prospect view, while maintaining a subdued street presence. The staircase acts as a vertical “knuckle,” mediating shifting wing angles while contrasting the predominant horizontality of the house.
Crips materiality and detailing, deep roof overhangs, and the one-and-half story wall at the rear further enhance the connection between outdoors and indoors, providing nuanced natural lighting throughout and a meaningful framed procession through the property.
Photography
Spaces and Faces Photography
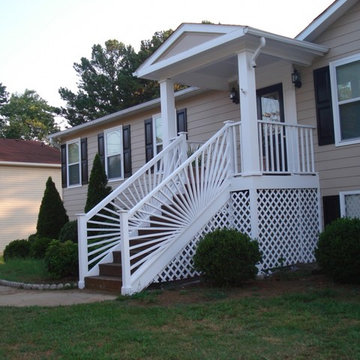
Idées déco pour une petite façade de maison beige en bois à niveaux décalés avec un toit à deux pans.
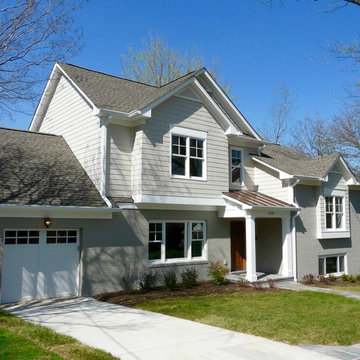
Cette image montre une grande façade de maison grise traditionnelle à niveaux décalés avec un revêtement mixte et un toit à deux pans.
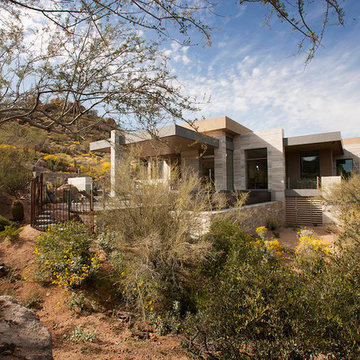
The primary goal for this project was to craft a modernist derivation of pueblo architecture. Set into a heavily laden boulder hillside, the design also reflects the nature of the stacked boulder formations. The site, located near local landmark Pinnacle Peak, offered breathtaking views which were largely upward, making proximity an issue. Maintaining southwest fenestration protection and maximizing views created the primary design constraint. The views are maximized with careful orientation, exacting overhangs, and wing wall locations. The overhangs intertwine and undulate with alternating materials stacking to reinforce the boulder strewn backdrop. The elegant material palette and siting allow for great harmony with the native desert.
The Elegant Modern at Estancia was the collaboration of many of the Valley's finest luxury home specialists. Interiors guru David Michael Miller contributed elegance and refinement in every detail. Landscape architect Russ Greey of Greey | Pickett contributed a landscape design that not only complimented the architecture, but nestled into the surrounding desert as if always a part of it. And contractor Manship Builders -- Jim Manship and project manager Mark Laidlaw -- brought precision and skill to the construction of what architect C.P. Drewett described as "a watch."
Project Details | Elegant Modern at Estancia
Architecture: CP Drewett, AIA, NCARB
Builder: Manship Builders, Carefree, AZ
Interiors: David Michael Miller, Scottsdale, AZ
Landscape: Greey | Pickett, Scottsdale, AZ
Photography: Dino Tonn, Scottsdale, AZ
Publications:
"On the Edge: The Rugged Desert Landscape Forms the Ideal Backdrop for an Estancia Home Distinguished by its Modernist Lines" Luxe Interiors + Design, Nov/Dec 2015.
Awards:
2015 PCBC Grand Award: Best Custom Home over 8,000 sq. ft.
2015 PCBC Award of Merit: Best Custom Home over 8,000 sq. ft.
The Nationals 2016 Silver Award: Best Architectural Design of a One of a Kind Home - Custom or Spec
2015 Excellence in Masonry Architectural Award - Merit Award
Photography: Dino Tonn
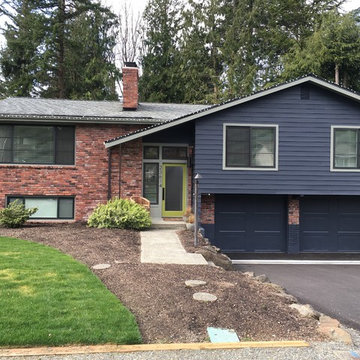
Cette photo montre une façade de maison bleue rétro en bois à niveaux décalés avec un toit à quatre pans.
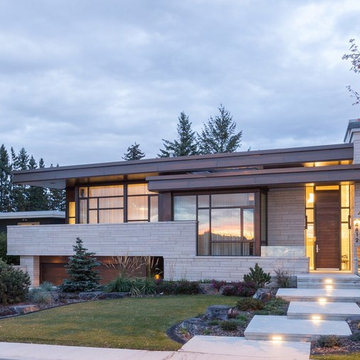
Exemple d'une façade de maison grise rétro à niveaux décalés avec un revêtement mixte et un toit plat.
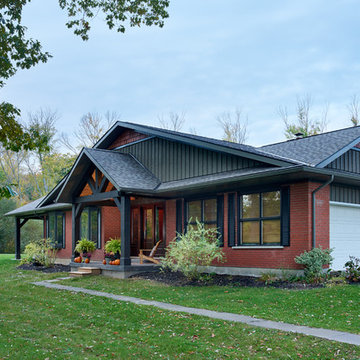
Esther Van Geest, ETR Photography
Cette image montre une façade de maison rouge chalet en brique de taille moyenne et à niveaux décalés avec un toit à deux pans.
Cette image montre une façade de maison rouge chalet en brique de taille moyenne et à niveaux décalés avec un toit à deux pans.
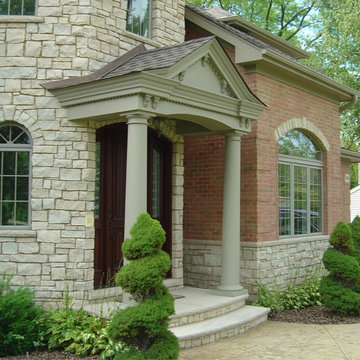
Idées déco pour une façade de maison beige classique en pierre à niveaux décalés.
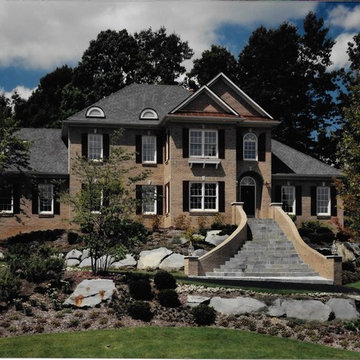
Copyright © 2016 Kraus Design Build ......
Contact us Today for an On Your Lot Investment Quote.
Ask about our Lifestyle Design Series Standard Features.
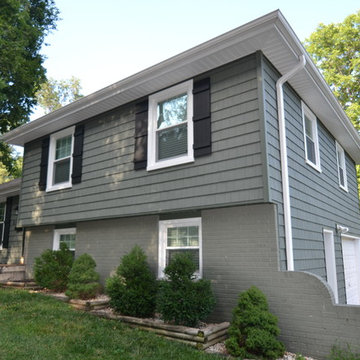
Exemple d'une façade de maison verte chic à niveaux décalés avec un revêtement en vinyle.
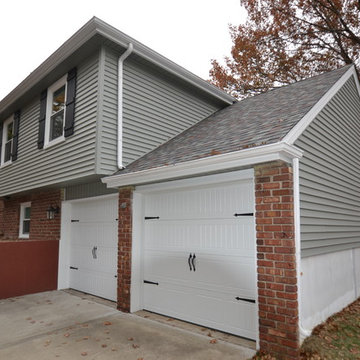
Inspiration pour une façade de maison verte traditionnelle à niveaux décalés avec un revêtement en vinyle.
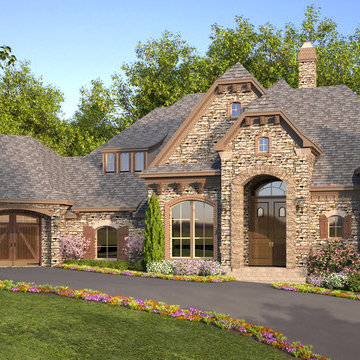
Cette photo montre une façade de maison chic en pierre de taille moyenne et à niveaux décalés.
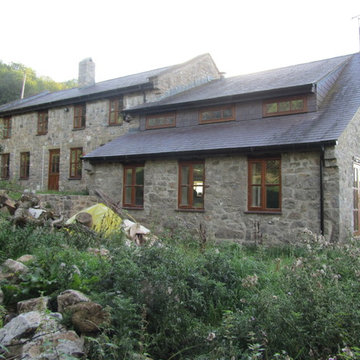
This project started off as a completely derelict 17th Century pair of agricultural workers dwellings, with no electricity, heating, bathrooms or kitchens. Indeed the roof had caved in and trees were growing through the upper cottage, all also covered in ivy. A full restoration and reconstruction was carried out slowly, incorporating all sorts of architectural pieces gathered at sales and auctions that were period pieces, suitable for this
restored building. The project developed as it went along, with new pieces to incorporate after each sale attended revealed more architectural elements and it became a major labour of love. Now complete, if offers five bedrooms on three levels, a huge kitchen dayroom, sauna, study and a double height lounge overlooking the rolling North Wales countryside and coast in the distance. Lovely! Photo - Stephen N Samuel RIBA
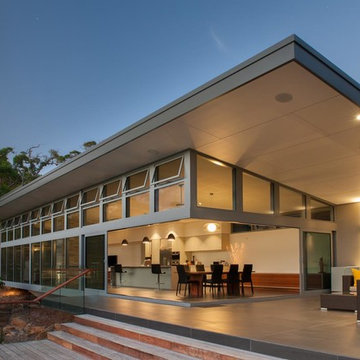
Idées déco pour une grande façade de maison contemporaine en verre à niveaux décalés.
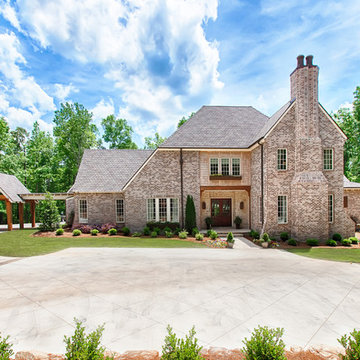
sakamathphotography.com
Cette image montre une façade de maison traditionnelle en pierre à niveaux décalés.
Cette image montre une façade de maison traditionnelle en pierre à niveaux décalés.
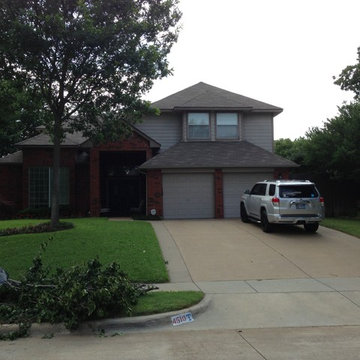
Exterior Painting: Gray multi level brick house before repainting siding and garage doors.
Idées déco pour une grande façade de maison grise classique en brique à niveaux décalés.
Idées déco pour une grande façade de maison grise classique en brique à niveaux décalés.
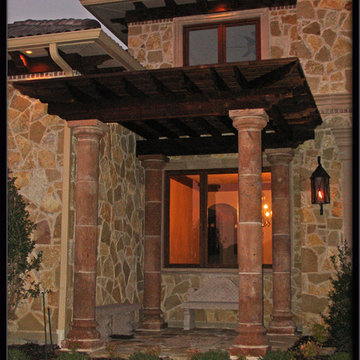
New Home Construction
Réalisation d'une très grande façade de maison méditerranéenne en pierre à niveaux décalés.
Réalisation d'une très grande façade de maison méditerranéenne en pierre à niveaux décalés.
Idées déco de façades de maisons à niveaux décalés avec différents matériaux de revêtement
2