Idées déco de façades de maisons à niveaux décalés avec un toit marron
Trier par :
Budget
Trier par:Populaires du jour
21 - 40 sur 119 photos
1 sur 3
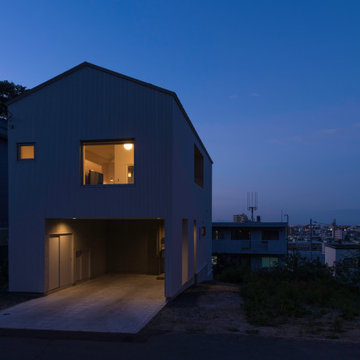
写真 新良太
Exemple d'une façade de maison métallique et blanche de taille moyenne et à niveaux décalés avec un toit à deux pans, un toit en métal et un toit marron.
Exemple d'une façade de maison métallique et blanche de taille moyenne et à niveaux décalés avec un toit à deux pans, un toit en métal et un toit marron.
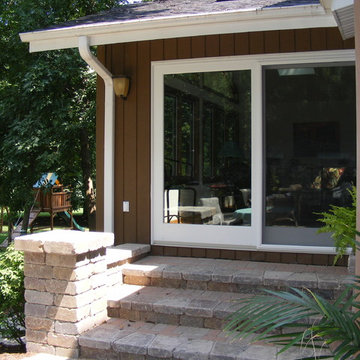
Addition of new Sunroom, Remodeling of existing kitchen and dining room. Addition of curved patio and steps up to new addition and down to back yard.
Photo by 12/12 Architects.
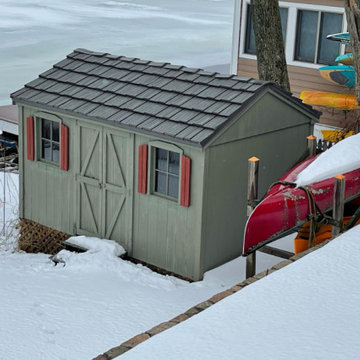
This beautiful, lakeside, colonial located in Hopkinton, MA underwent one of the most beautiful siding transformations of the year using our GorillaPlank™ Siding System.
Built in 1940, this lakeside home in Hopkinton, MA had old scalloped cedar shakes that had become old and worn out. The homeowners considered painting again, but did not want the costly expense of having to paint again, so they decided it was time to renovate and modernize their living space with a low-maintenance siding that closely resembled the appearance of wood.
Everlast Composite Siding was the siding of choice using our GorillaPlank™ Siding System.
Before installing the GorillaPlank™ Siding System, our expert team of installers went to work by stripping down the existing cedar shingles and clapboards down to the sheathing.
After verifying the underlying condition of the sheathing, our team went ahead and set staging to protect the beautiful metal roofs, then proceeded to install the moisture barrier to protect the sheathing, and then installed insulation for added protection and comfort.
Their house is now featuring Everlast Composite Siding in the 7” exposure of one of the newest colors, Blue Spruce!
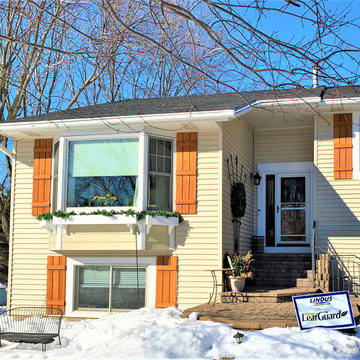
We’re the area’s exclusive source for LeafGuard® Brand Gutters, which feature reliable clog protection, remarkable visual appeal, and time-tested durability. In addition to being installed on countless homes across the country, LeafGuard® Brand Gutters have earned the Good Housekeeping Seal of approval, so you can trust that you’re receiving a gutter solution that’s far superior to what other gutter companies offer.
Here’s a behind-the-scenes look at a gutter installation our craftsmen completed for our client, Chris.
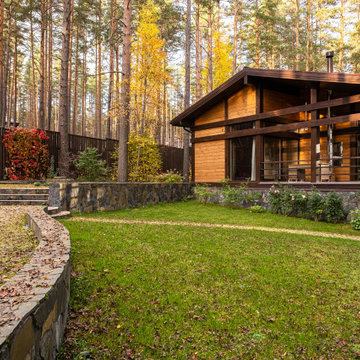
Агентская фотосъемка загородного дома для сдачи в аренду
Cette photo montre une façade de maison marron en pierre de taille moyenne et à niveaux décalés avec un toit marron.
Cette photo montre une façade de maison marron en pierre de taille moyenne et à niveaux décalés avec un toit marron.
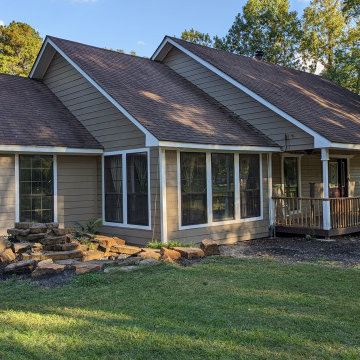
Left Front of House painted
Aménagement d'une petite façade de maison grise montagne en planches et couvre-joints à niveaux décalés avec un revêtement en vinyle et un toit marron.
Aménagement d'une petite façade de maison grise montagne en planches et couvre-joints à niveaux décalés avec un revêtement en vinyle et un toit marron.
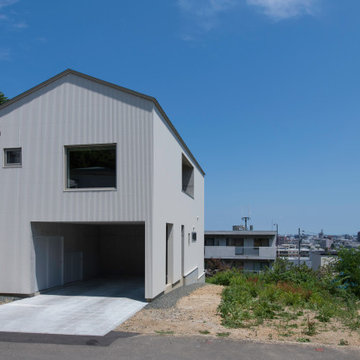
写真 新良太
Réalisation d'une façade de maison métallique et blanche minimaliste de taille moyenne et à niveaux décalés avec un toit à deux pans, un toit en métal et un toit marron.
Réalisation d'une façade de maison métallique et blanche minimaliste de taille moyenne et à niveaux décalés avec un toit à deux pans, un toit en métal et un toit marron.
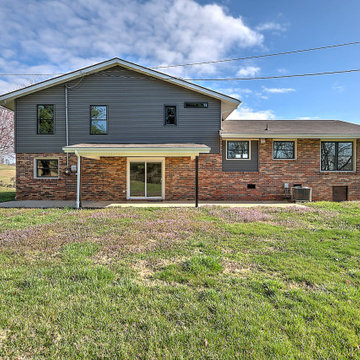
Tri-Level with mountain views
Cette photo montre une façade de maison orange chic en planches et couvre-joints de taille moyenne et à niveaux décalés avec un revêtement en vinyle, un toit à deux pans, un toit en shingle et un toit marron.
Cette photo montre une façade de maison orange chic en planches et couvre-joints de taille moyenne et à niveaux décalés avec un revêtement en vinyle, un toit à deux pans, un toit en shingle et un toit marron.
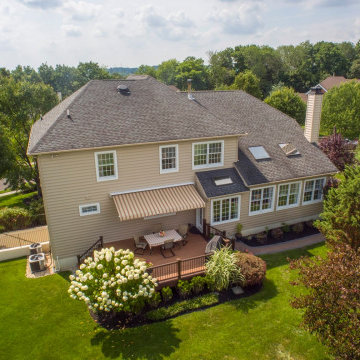
Réalisation d'une grande façade de maison multicolore craftsman à niveaux décalés avec un revêtement en vinyle, un toit en shingle et un toit marron.
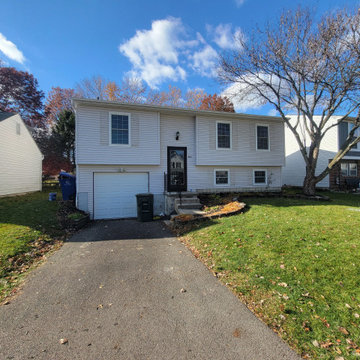
Powel whole house renovation
Cette photo montre une façade de maison blanche chic en bardage à clin de taille moyenne et à niveaux décalés avec un revêtement en vinyle, un toit à deux pans, un toit en shingle et un toit marron.
Cette photo montre une façade de maison blanche chic en bardage à clin de taille moyenne et à niveaux décalés avec un revêtement en vinyle, un toit à deux pans, un toit en shingle et un toit marron.
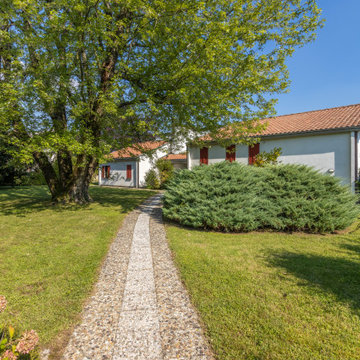
Exemple d'une façade de maison blanche moderne en stuc de taille moyenne et à niveaux décalés avec un toit à deux pans, un toit en tuile et un toit marron.
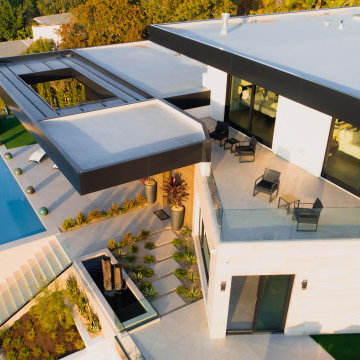
Villa Del Teatro is a new construction within the famed Muirlands neighborhood that is unlike any other in recent years. Marengo Coastal Development is proud to present their latest custom home with ocean views from every room, an impeccable amount of stone and tile work, infinity pool and jacuzzi, and an expansive rooftop terrace with TV and fire-pit.
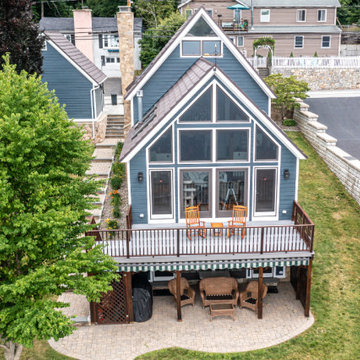
This beautiful, lakeside, colonial located in Hopkinton, MA underwent one of the most beautiful siding transformations of the year using our GorillaPlank™ Siding System.
Built in 1940, this lakeside home in Hopkinton, MA had old scalloped cedar shakes that had become old and worn out. The homeowners considered painting again, but did not want the costly expense of having to paint again, so they decided it was time to renovate and modernize their living space with a low-maintenance siding that closely resembled the appearance of wood.
Everlast Composite Siding was the siding of choice using our GorillaPlank™ Siding System.
Before installing the GorillaPlank™ Siding System, our expert team of installers went to work by stripping down the existing cedar shingles and clapboards down to the sheathing.
After verifying the underlying condition of the sheathing, our team went ahead and set staging to protect the beautiful metal roofs, then proceeded to install the moisture barrier to protect the sheathing, and then installed insulation for added protection and comfort.
Their house is now featuring Everlast Composite Siding in the 7” exposure of one of the newest colors, Blue Spruce!
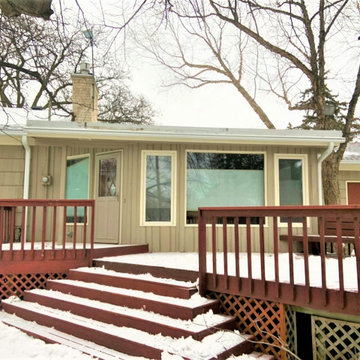
Clog-free LeafGuard® Brand Gutters provide the ultimate peace of mind because they are custom-manufactured for each home they are installed on. In addition, the Good Housekeeping Institute certified them to handle over 32 inches of rain in an house.
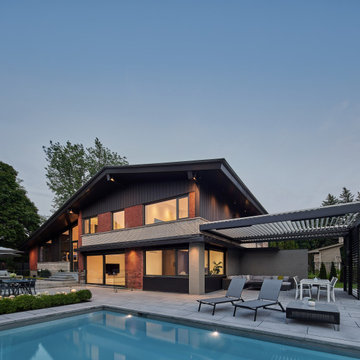
Inspiration pour une très grande façade de maison minimaliste à niveaux décalés avec un revêtement mixte, un toit en shingle et un toit marron.
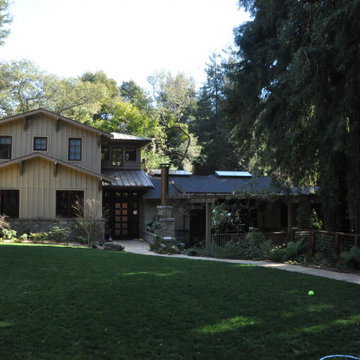
Two of the three "barn-elements" stretching across the back of the property behind the front lawn area and "fairy ring" redwood grove on the right. Stair "tower" element sandwiched between two fo the "barn" elements. Main deck on right in front of Great Room
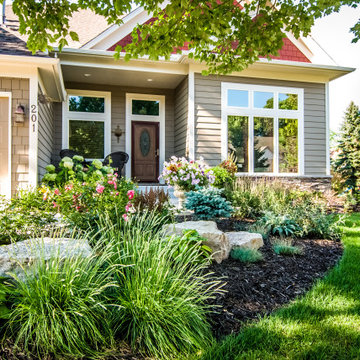
Exterior renovation including new gables, siding, windows, trim, and covered front entryway
Cette image montre une façade de maison beige craftsman en panneau de béton fibré et bardeaux de taille moyenne et à niveaux décalés avec un toit à quatre pans, un toit en shingle et un toit marron.
Cette image montre une façade de maison beige craftsman en panneau de béton fibré et bardeaux de taille moyenne et à niveaux décalés avec un toit à quatre pans, un toit en shingle et un toit marron.
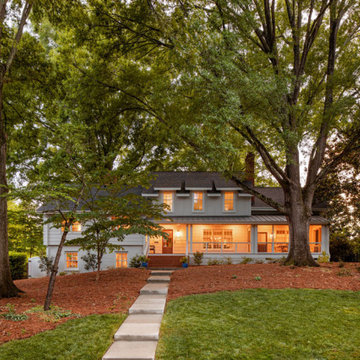
Architect: Studio H Home Design https://studioh-design.com
Photographer: Sterling E. Stevens Design Photo https://www.sestevens.com
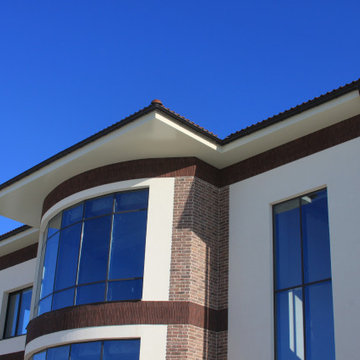
Réalisation d'une façade de maison beige à niveaux décalés avec un revêtement mixte, un toit à quatre pans, un toit en tuile et un toit marron.
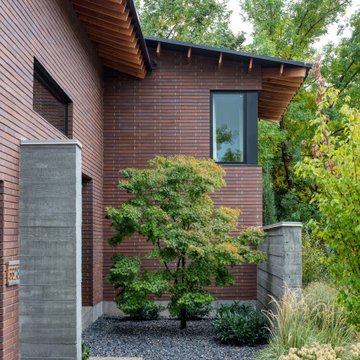
A specimen tree anchors a courtyard at the front of the house. The door leading into the house is screened from view behind the left board-formed concrete wall. A long low window provides a view down from the study. A corner window marks the second floor guest bedroom.
Idées déco de façades de maisons à niveaux décalés avec un toit marron
2