Idées déco de façades de maisons à niveaux décalés avec un toit marron
Trier par :
Budget
Trier par:Populaires du jour
61 - 80 sur 119 photos
1 sur 3
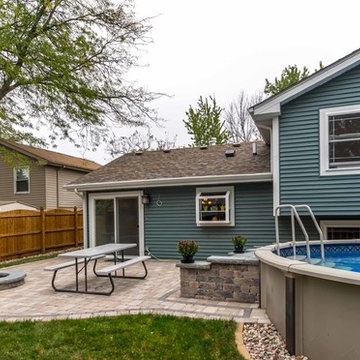
This 1960s split-level has a new stone paver patio with benches, corner accents, fire pit, and steps to above-ground pool. Access to the yard is through a sliding-glass door at the kitchen, with views from the garden window at kitchen sink.
Photography by Kmiecik Imagery.

Villa Del Teatro is a new construction within the famed Muirlands neighborhood that is unlike any other in recent years. Marengo Coastal Development is proud to present their latest custom home with ocean views from every room, an impeccable amount of stone and tile work, infinity pool and jacuzzi, and an expansive rooftop terrace with TV and fire-pit.
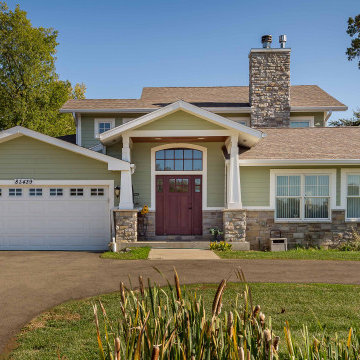
Cette image montre une grande façade de maison verte traditionnelle en panneau de béton fibré et bardage à clin à niveaux décalés avec un toit à deux pans, un toit en shingle et un toit marron.

Idées déco pour une grande façade de maison verte classique en panneau de béton fibré et bardage à clin à niveaux décalés avec un toit à deux pans, un toit en shingle et un toit marron.
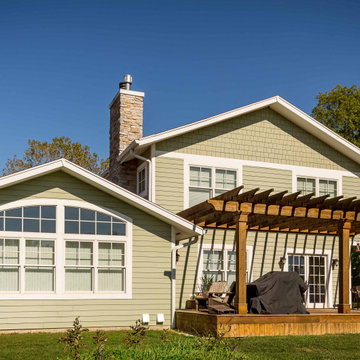
Inspiration pour une grande façade de maison verte traditionnelle en panneau de béton fibré et bardage à clin à niveaux décalés avec un toit à deux pans, un toit en shingle et un toit marron.
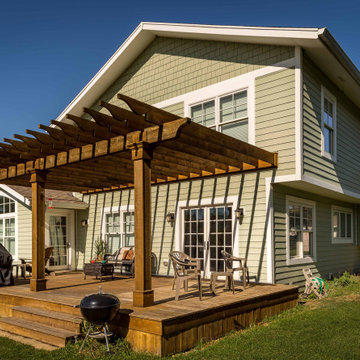
Idée de décoration pour une grande façade de maison verte tradition en panneau de béton fibré et bardage à clin à niveaux décalés avec un toit à deux pans, un toit en shingle et un toit marron.
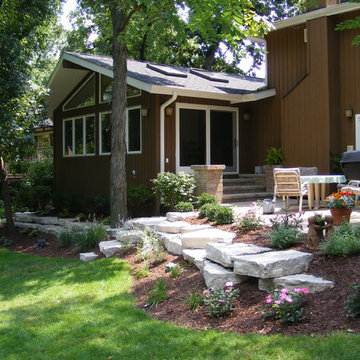
Addition of new Sunroom, Remodeling of existing kitchen and dining room. Addition of curved patio and steps up to new addition and down to back yard.
Photo by 12/12 Architects.
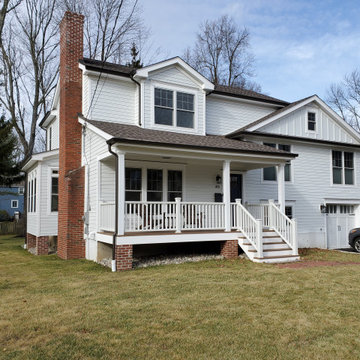
An add-level and total remodel project that transformed a split-level home to a modern farmhouse.
Inspiration pour une façade de maison blanche traditionnelle en panneau de béton fibré et bardage à clin de taille moyenne et à niveaux décalés avec un toit à deux pans, un toit en shingle et un toit marron.
Inspiration pour une façade de maison blanche traditionnelle en panneau de béton fibré et bardage à clin de taille moyenne et à niveaux décalés avec un toit à deux pans, un toit en shingle et un toit marron.
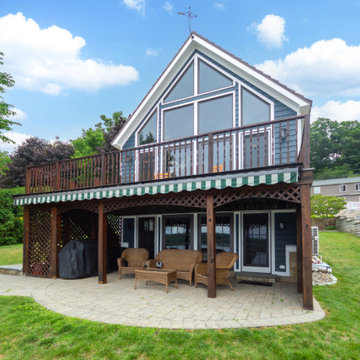
This beautiful, lakeside, colonial located in Hopkinton, MA underwent one of the most beautiful siding transformations of the year using our GorillaPlank™ Siding System.
Built in 1940, this lakeside home in Hopkinton, MA had old scalloped cedar shakes that had become old and worn out. The homeowners considered painting again, but did not want the costly expense of having to paint again, so they decided it was time to renovate and modernize their living space with a low-maintenance siding that closely resembled the appearance of wood.
Everlast Composite Siding was the siding of choice using our GorillaPlank™ Siding System.
Before installing the GorillaPlank™ Siding System, our expert team of installers went to work by stripping down the existing cedar shingles and clapboards down to the sheathing.
After verifying the underlying condition of the sheathing, our team went ahead and set staging to protect the beautiful metal roofs, then proceeded to install the moisture barrier to protect the sheathing, and then installed insulation for added protection and comfort.
Their house is now featuring Everlast Composite Siding in the 7” exposure of one of the newest colors, Blue Spruce!
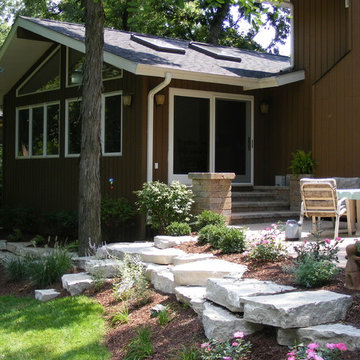
Addition of new Sunroom, Remodeling of existing kitchen and dining room. Addition of curved patio and steps up to new addition and down to back yard.
Photo by 12/12 Architects.
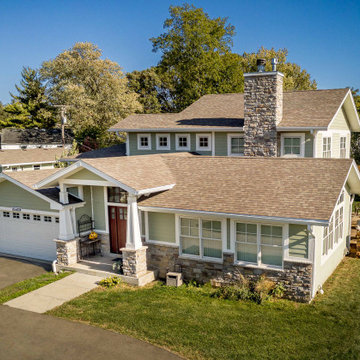
Cette image montre une grande façade de maison verte traditionnelle en panneau de béton fibré et bardage à clin à niveaux décalés avec un toit à deux pans, un toit en shingle et un toit marron.
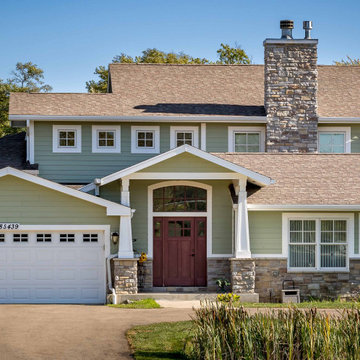
Inspiration pour une grande façade de maison verte traditionnelle en panneau de béton fibré et bardage à clin à niveaux décalés avec un toit à deux pans, un toit en shingle et un toit marron.
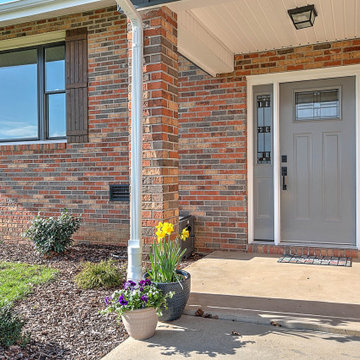
Tri-Level with mountain views
Idée de décoration pour une façade de maison orange tradition en planches et couvre-joints de taille moyenne et à niveaux décalés avec un revêtement en vinyle, un toit à deux pans, un toit en shingle et un toit marron.
Idée de décoration pour une façade de maison orange tradition en planches et couvre-joints de taille moyenne et à niveaux décalés avec un revêtement en vinyle, un toit à deux pans, un toit en shingle et un toit marron.
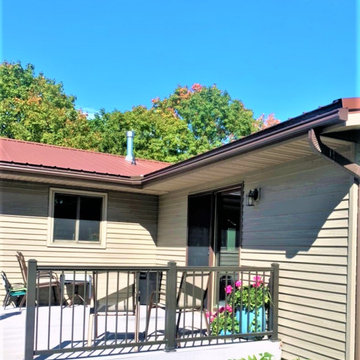
LeafGuard® Brand Gutters are custom-made for each home they are installed on. This allows them to be manufactured in the exact sizes needed for a home. This equates to no seams. Unlike seamed systems, LeafGuard® Gutters do not have the worry of cracking and leaking. After his project was completed, Brent left us the following online review, "They did a great job!"
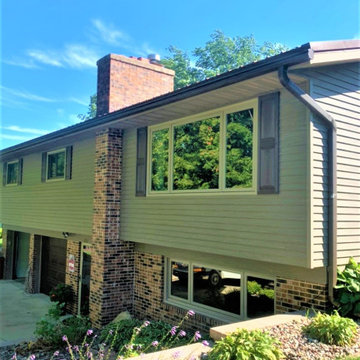
LeafGuard® Brand Gutters are custom-made for each home they are installed on. This allows them to be manufactured in the exact sizes needed for a home. This equates to no seams. Unlike seamed systems, LeafGuard® Gutters do not have the worry of cracking and leaking. After his project was completed, Brent left us the following online review, "They did a great job!"
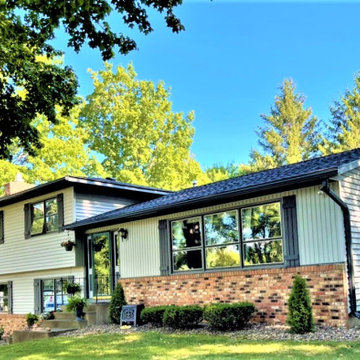
After hail damaged her home, Trudy turned to the craftsmen of Lindus Construction for impact-resistant GAF Roofing and the installation of LeafGuard® Brand Gutters.
GAF Timberline® AS II Shingles have achieved a Class 4 impact resistance rating, making them highly unlikely to be damaged by hail.
LeafGuard® Brand Gutters are guaranteed never to clog and have earned the prestigious Good Housekeeping Seal of approval.
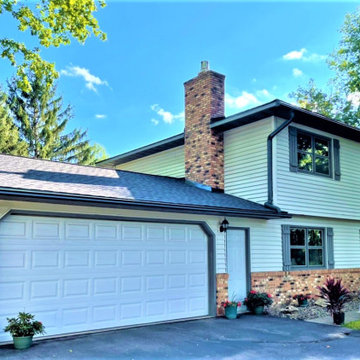
After hail damaged her home, Trudy turned to the craftsmen of Lindus Construction for impact-resistant GAF Roofing and the installation of LeafGuard® Brand Gutters.
GAF Timberline® AS II Shingles have achieved a Class 4 impact resistance rating, making them highly unlikely to be damaged by hail.
LeafGuard® Brand Gutters are guaranteed never to clog and have earned the prestigious Good Housekeeping Seal of approval.
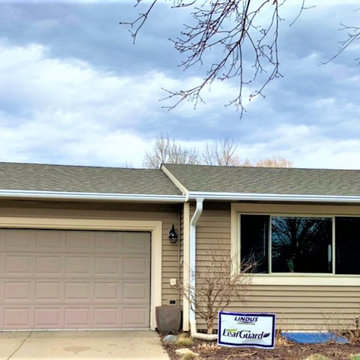
LeafGuard® Brand Gutters offer built-in clog protection. In the unlikely event that they ever do clog, our gutter experts will fix the problem free of charge.
When gutters clog, there is a risk of foundation damage, washed out landscaping, and wood rot.
Here's a recent project our craftsmen completed for our client, Michael.
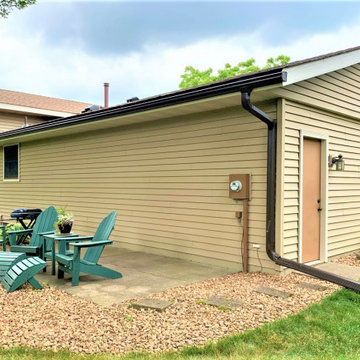
LeafGuard® Brand Gutters are custom fabricated to imitate the look of crown molding. They are comprised of aluminum and are guaranteed never to clog.
Idée de décoration pour une façade de maison beige design de taille moyenne et à niveaux décalés avec un toit en shingle et un toit marron.
Idée de décoration pour une façade de maison beige design de taille moyenne et à niveaux décalés avec un toit en shingle et un toit marron.
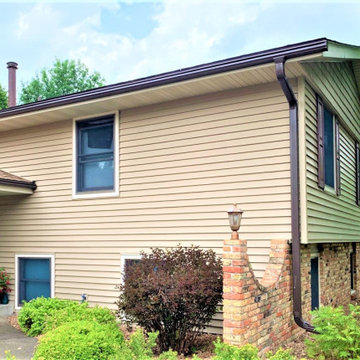
LeafGuard® Brand Gutters are custom fabricated to imitate the look of crown molding. They are comprised of aluminum and are guaranteed never to clog.
Inspiration pour une façade de maison beige design de taille moyenne et à niveaux décalés avec un toit en shingle et un toit marron.
Inspiration pour une façade de maison beige design de taille moyenne et à niveaux décalés avec un toit en shingle et un toit marron.
Idées déco de façades de maisons à niveaux décalés avec un toit marron
4