Idées déco de façades de maisons à niveaux décalés avec un toit noir
Trier par :
Budget
Trier par:Populaires du jour
121 - 140 sur 173 photos
1 sur 3
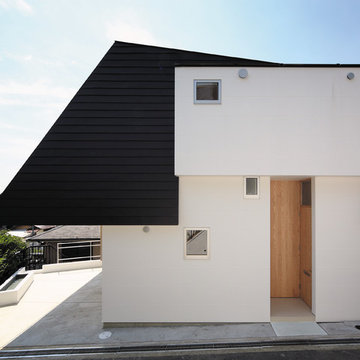
Idées déco pour une façade de maison blanche moderne en bardage à clin de taille moyenne et à niveaux décalés avec un revêtement mixte, un toit en appentis, un toit en métal et un toit noir.
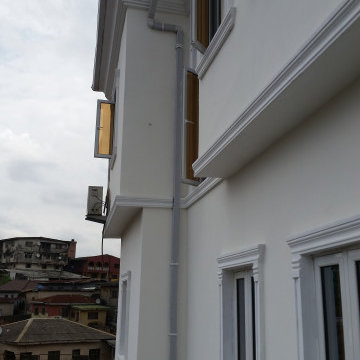
Réalisation d'une façade de maison mitoyenne blanche design à niveaux décalés avec un toit noir.
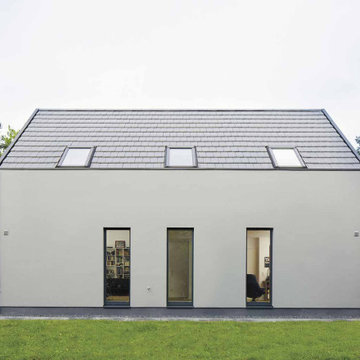
Neben den sichtbaren gestalterischen Qualitäten überzeugt das Haus auch ökologisch auf ganzer Linie. Das ökologische Holzhaus wurde in einer diffusionsoffenen Holzrahmenbauweise errichtet und mit Fasern aus Altpapier natürlich gedämmt. Aufgrund des hochwertigen Wandaufbaus wird ein Energieverbrauch erreicht, der dem eines Passivhauses nahekommt.
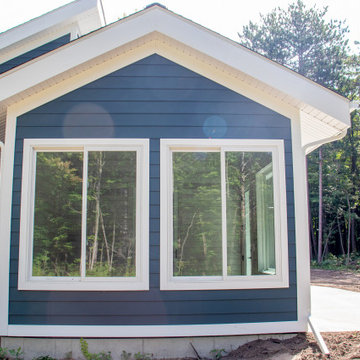
Exemple d'une façade de maison bleue moderne en bardage à clin de taille moyenne et à niveaux décalés avec un revêtement en vinyle, un toit en appentis, un toit en shingle et un toit noir.
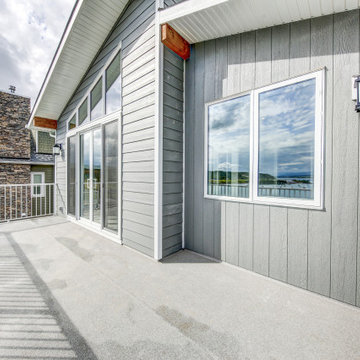
Cette photo montre une façade de maison grise bord de mer en panneau de béton fibré et bardage à clin à niveaux décalés avec un toit en shingle et un toit noir.
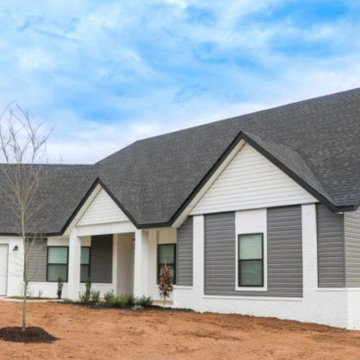
This new construction home turned out to have a beautiful and unique exterior look with the multi colored siding, black trim along the roof line with asphalt shingle roofing, It's definitely a new and modernized look that is so appealing!
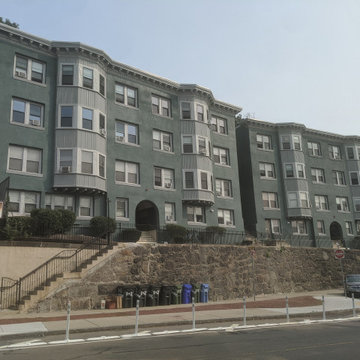
We completed all carpentry, masonry and painting exterior renovations of the two buildings located at 1-3
Centre Street Terrace, in Roxbury, MA 02119.
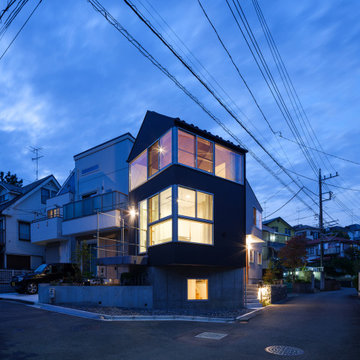
T字路からの外観(夕景)
夕刻には行燈のように街を照らします。
写真:西川公朗
Réalisation d'une façade de maison métallique et noire en planches et couvre-joints de taille moyenne et à niveaux décalés avec un toit à deux pans, un toit en métal et un toit noir.
Réalisation d'une façade de maison métallique et noire en planches et couvre-joints de taille moyenne et à niveaux décalés avec un toit à deux pans, un toit en métal et un toit noir.
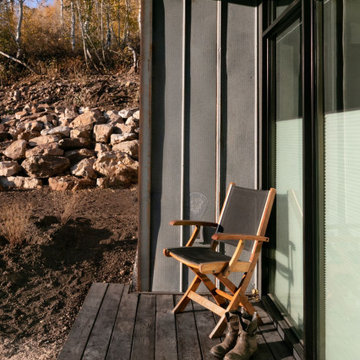
Just a few miles south of the Deer Valley ski resort is Brighton Estates, a community with summer vehicle access that requires a snowmobile or skis in the winter. This tiny cabin is just under 1000 SF of conditioned space and serves its outdoor enthusiast family year round. No space is wasted and the structure is designed to stand the harshest of storms.
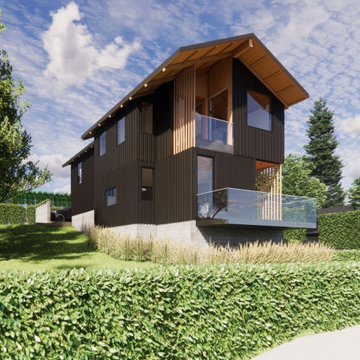
Réalisation d'une façade de maison noire nordique en bois et planches et couvre-joints de taille moyenne et à niveaux décalés avec un toit à deux pans, un toit en métal et un toit noir.
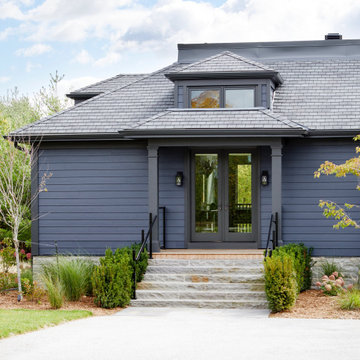
Rustic yet refined, this modern country retreat blends old and new in masterful ways, creating a fresh yet timeless experience. The structured, austere exterior gives way to an inviting interior. The palette of subdued greens, sunny yellows, and watery blues draws inspiration from nature. Whether in the upholstery or on the walls, trailing blooms lend a note of softness throughout. The dark teal kitchen receives an injection of light from a thoughtfully-appointed skylight; a dining room with vaulted ceilings and bead board walls add a rustic feel. The wall treatment continues through the main floor to the living room, highlighted by a large and inviting limestone fireplace that gives the relaxed room a note of grandeur. Turquoise subway tiles elevate the laundry room from utilitarian to charming. Flanked by large windows, the home is abound with natural vistas. Antlers, antique framed mirrors and plaid trim accentuates the high ceilings. Hand scraped wood flooring from Schotten & Hansen line the wide corridors and provide the ideal space for lounging.

Roadside Exterior with Rustic wood siding, timber trusses, and metal shed roof accents. Stone landscaping and steps.
Cette image montre une grande façade de maison marron traditionnelle en bois et bardeaux à niveaux décalés avec un toit à deux pans, un toit mixte et un toit noir.
Cette image montre une grande façade de maison marron traditionnelle en bois et bardeaux à niveaux décalés avec un toit à deux pans, un toit mixte et un toit noir.
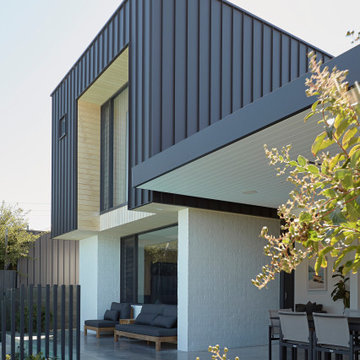
Idées déco pour une façade de maison multicolore moderne à niveaux décalés avec un toit en appentis, un toit en métal et un toit noir.
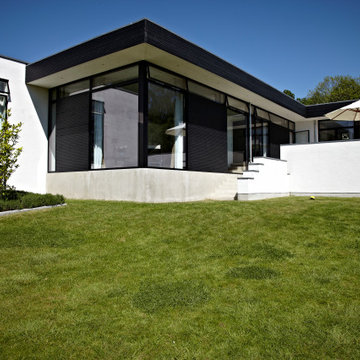
Arkitekt tegnet villa i Nordsjælland.
Idée de décoration pour une grande façade de maison blanche minimaliste en briques peintes à niveaux décalés avec un toit plat et un toit noir.
Idée de décoration pour une grande façade de maison blanche minimaliste en briques peintes à niveaux décalés avec un toit plat et un toit noir.
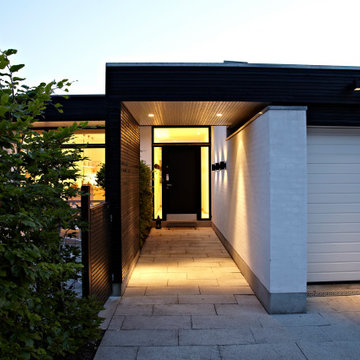
Arkitekt tegnet villa i Nordsjælland.
Réalisation d'une grande façade de maison blanche minimaliste en briques peintes à niveaux décalés avec un toit plat et un toit noir.
Réalisation d'une grande façade de maison blanche minimaliste en briques peintes à niveaux décalés avec un toit plat et un toit noir.
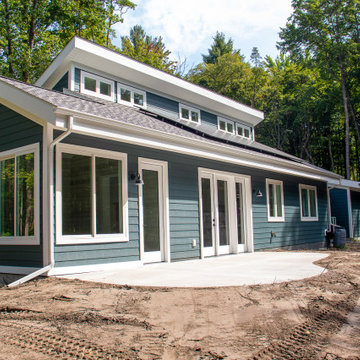
Cette photo montre une façade de maison bleue moderne en bardage à clin de taille moyenne et à niveaux décalés avec un revêtement en vinyle, un toit en appentis, un toit en shingle et un toit noir.
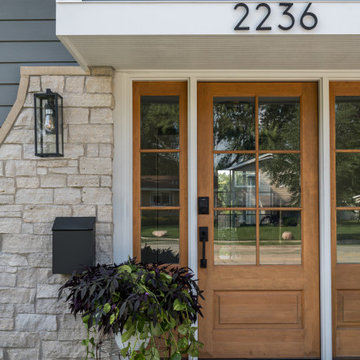
Cottage stone thin veneer, new LP siding and trim, new Marvin windows with new divided lite patterns, new stained oak front door and light fixtures
Idée de décoration pour une façade de maison grise tradition en pierre et bardage à clin de taille moyenne et à niveaux décalés avec un toit à quatre pans, un toit en shingle et un toit noir.
Idée de décoration pour une façade de maison grise tradition en pierre et bardage à clin de taille moyenne et à niveaux décalés avec un toit à quatre pans, un toit en shingle et un toit noir.

A Mid Century modern home built by a student of Eichler. This Eichler inspired home was completely renovated and restored to meet current structural, electrical, and energy efficiency codes as it was in serious disrepair when purchased as well as numerous and various design elements that were inconsistent with the original architectural intent.
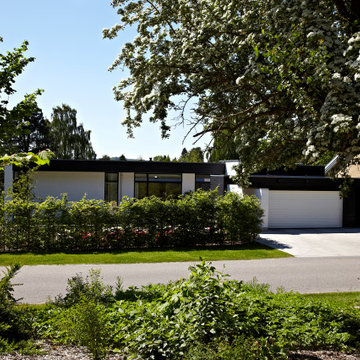
Arkitekt tegnet villa i Nordsjælland
Idée de décoration pour une grande façade de maison blanche minimaliste en briques peintes à niveaux décalés avec un toit plat et un toit noir.
Idée de décoration pour une grande façade de maison blanche minimaliste en briques peintes à niveaux décalés avec un toit plat et un toit noir.
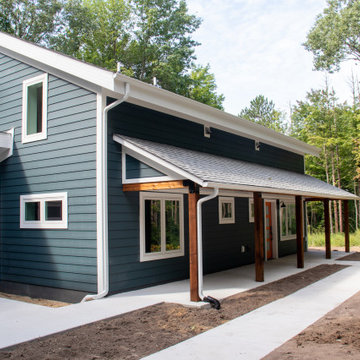
Cette image montre une façade de maison bleue minimaliste en bardage à clin de taille moyenne et à niveaux décalés avec un revêtement en vinyle, un toit en appentis, un toit en shingle et un toit noir.
Idées déco de façades de maisons à niveaux décalés avec un toit noir
7