Idées déco de façades de maisons à niveaux décalés avec un toit noir
Trier par :
Budget
Trier par:Populaires du jour
61 - 80 sur 173 photos
1 sur 3
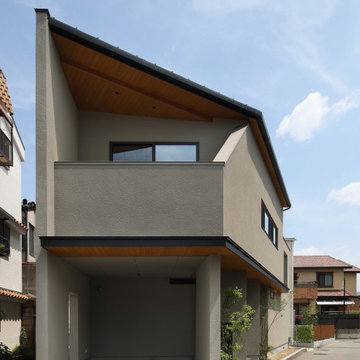
余白の舎 |Studio tanpopo-gumi|
特徴ある鋭角形状の敷地に建つコートハウス
ガレージ空間から雨に濡れずに玄関アプローチへと抜けられ、土間ホールー収納スペースへとつながります。
Inspiration pour une façade de maison grise minimaliste en stuc à niveaux décalés avec un toit en appentis, un toit en métal et un toit noir.
Inspiration pour une façade de maison grise minimaliste en stuc à niveaux décalés avec un toit en appentis, un toit en métal et un toit noir.
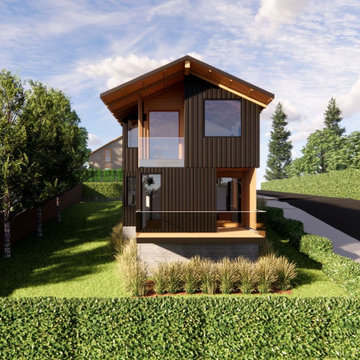
Idées déco pour une façade de maison noire scandinave en bois et planches et couvre-joints de taille moyenne et à niveaux décalés avec un toit à deux pans, un toit en métal et un toit noir.
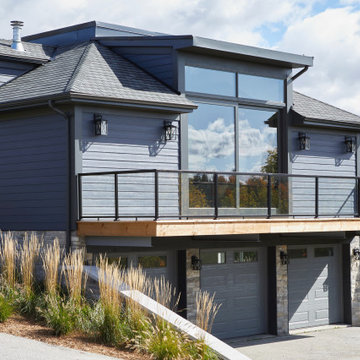
Rustic yet refined, this modern country retreat blends old and new in masterful ways, creating a fresh yet timeless experience. The structured, austere exterior gives way to an inviting interior. The palette of subdued greens, sunny yellows, and watery blues draws inspiration from nature. Whether in the upholstery or on the walls, trailing blooms lend a note of softness throughout. The dark teal kitchen receives an injection of light from a thoughtfully-appointed skylight; a dining room with vaulted ceilings and bead board walls add a rustic feel. The wall treatment continues through the main floor to the living room, highlighted by a large and inviting limestone fireplace that gives the relaxed room a note of grandeur. Turquoise subway tiles elevate the laundry room from utilitarian to charming. Flanked by large windows, the home is abound with natural vistas. Antlers, antique framed mirrors and plaid trim accentuates the high ceilings. Hand scraped wood flooring from Schotten & Hansen line the wide corridors and provide the ideal space for lounging.
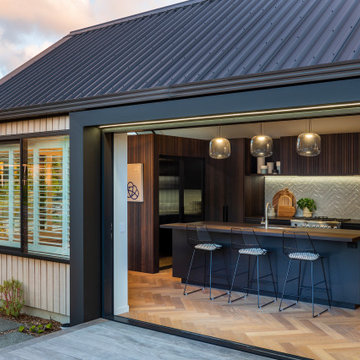
David Reid Homes Wellington Show Home 2021. Located in Waikanae, Wellington Region, New Zealand.
Exemple d'une grande façade de maison noire tendance en bois et planches et couvre-joints à niveaux décalés avec un toit en métal et un toit noir.
Exemple d'une grande façade de maison noire tendance en bois et planches et couvre-joints à niveaux décalés avec un toit en métal et un toit noir.
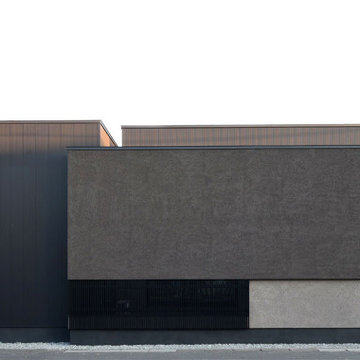
Case Study House #72 E House
フォルムと素材の組合せが印象的なファサード。
Idées déco pour une façade de maison métallique et noire moderne en planches et couvre-joints de taille moyenne et à niveaux décalés avec un toit en appentis, un toit en métal et un toit noir.
Idées déco pour une façade de maison métallique et noire moderne en planches et couvre-joints de taille moyenne et à niveaux décalés avec un toit en appentis, un toit en métal et un toit noir.
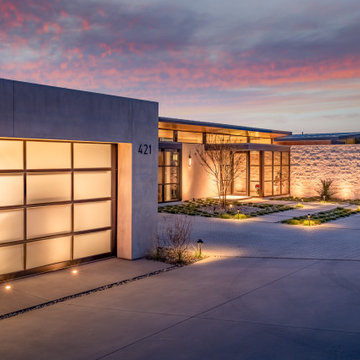
Understated elegance hiding a masterpiece
Cette photo montre une très grande façade de maison beige tendance à niveaux décalés avec un toit en appentis, un toit en métal et un toit noir.
Cette photo montre une très grande façade de maison beige tendance à niveaux décalés avec un toit en appentis, un toit en métal et un toit noir.
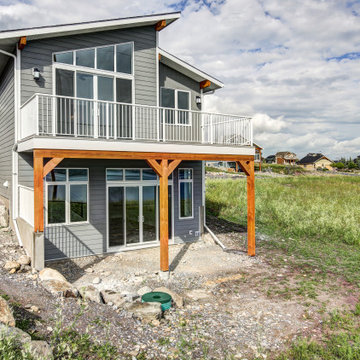
Inspiration pour une façade de maison grise marine en panneau de béton fibré et bardage à clin à niveaux décalés avec un toit en shingle et un toit noir.
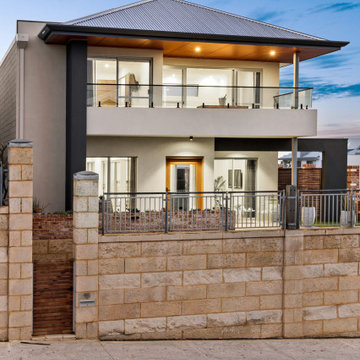
Idée de décoration pour une grande façade de maison de ville beige design en brique à niveaux décalés avec un toit à quatre pans, un toit en métal et un toit noir.
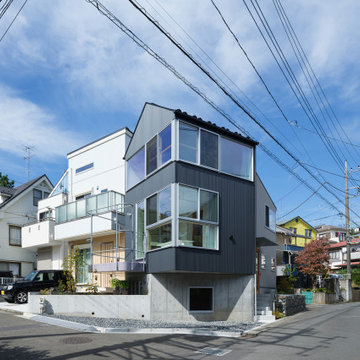
T字路に建つ櫓のような外観
東側(写真右側)の道路は谷に沿った古くからある道で、近隣の人々の日常的な散歩道になっています。その道からの緑地の入口に面して建つため、角部分は正方形平面の小さな櫓のような形として散歩する人々を迎えます。
写真:西川公朗
Cette image montre une façade de maison métallique et noire en planches et couvre-joints de taille moyenne et à niveaux décalés avec un toit à deux pans, un toit en métal et un toit noir.
Cette image montre une façade de maison métallique et noire en planches et couvre-joints de taille moyenne et à niveaux décalés avec un toit à deux pans, un toit en métal et un toit noir.
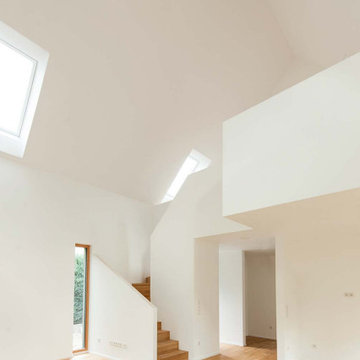
Im Inneren zeigt das Architektenhaus ein gänzlich anderes Gesicht. Großzügig geschnittene und helle, weiß geputzte Räume, die bis zum Dach geöffnet sind, bestimmen das Ambiente. Diese erzeugen ein beeindruckendes Raumerlebnis.
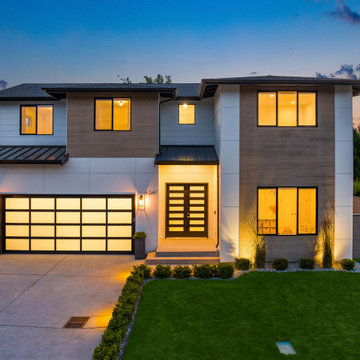
Réalisation d'une grande façade de maison jaune design en panneau de béton fibré et bardage à clin à niveaux décalés avec un toit à quatre pans, un toit mixte et un toit noir.
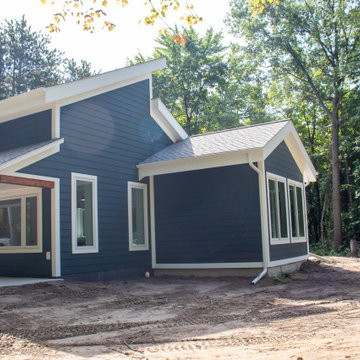
Idée de décoration pour une façade de maison bleue minimaliste en bardage à clin de taille moyenne et à niveaux décalés avec un revêtement en vinyle, un toit en appentis, un toit en shingle et un toit noir.
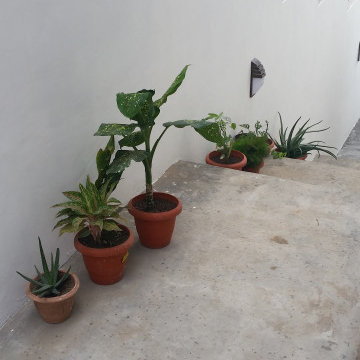
Idée de décoration pour une façade de maison mitoyenne blanche design à niveaux décalés avec un toit noir.
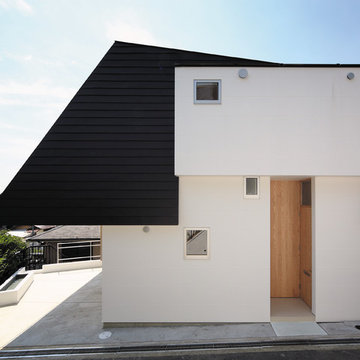
Idées déco pour une façade de maison blanche moderne en bardage à clin de taille moyenne et à niveaux décalés avec un revêtement mixte, un toit en appentis, un toit en métal et un toit noir.
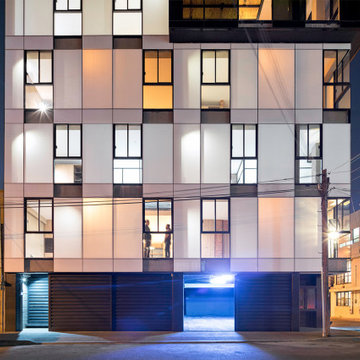
Tadeo 4909 is a building that takes place in a high-growth zone of the city, seeking out to offer an urban, expressive and custom housing. It consists of 8 two-level lofts, each of which is distinct to the others.
The area where the building is set is highly chaotic in terms of architectural typologies, textures and colors, so it was therefore chosen to generate a building that would constitute itself as the order within the neighborhood’s chaos. For the facade, three types of screens were used: white, satin and light. This achieved a dynamic design that simultaneously allows the most passage of natural light to the various environments while providing the necessary privacy as required by each of the spaces.
Additionally, it was determined to use apparent materials such as concrete and brick, which given their rugged texture contrast with the clearness of the building’s crystal outer structure.
Another guiding idea of the project is to provide proactive and ludic spaces of habitation. The spaces’ distribution is variable. The communal areas and one room are located on the main floor, whereas the main room / studio are located in another level – depending on its location within the building this second level may be either upper or lower.
In order to achieve a total customization, the closets and the kitchens were exclusively designed. Additionally, tubing and handles in bathrooms as well as the kitchen’s range hoods and lights were designed with utmost attention to detail.
Tadeo 4909 is an innovative building that seeks to step out of conventional paradigms, creating spaces that combine industrial aesthetics within an inviting environment.
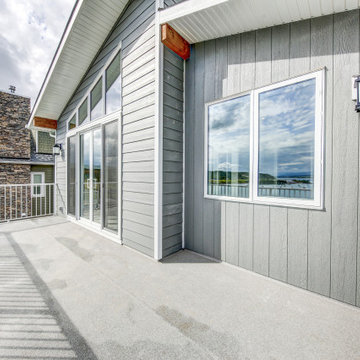
Cette photo montre une façade de maison grise bord de mer en panneau de béton fibré et bardage à clin à niveaux décalés avec un toit en shingle et un toit noir.
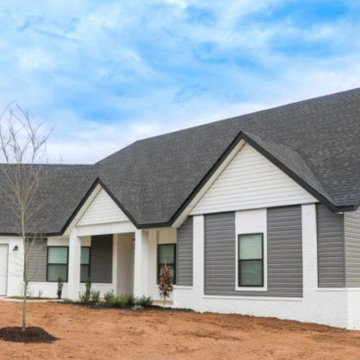
This new construction home turned out to have a beautiful and unique exterior look with the multi colored siding, black trim along the roof line with asphalt shingle roofing, It's definitely a new and modernized look that is so appealing!
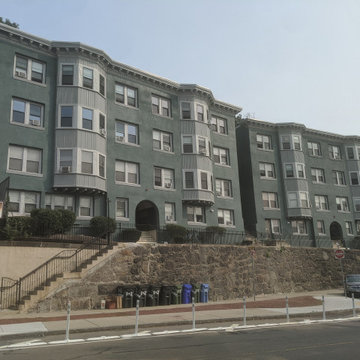
We completed all carpentry, masonry and painting exterior renovations of the two buildings located at 1-3
Centre Street Terrace, in Roxbury, MA 02119.
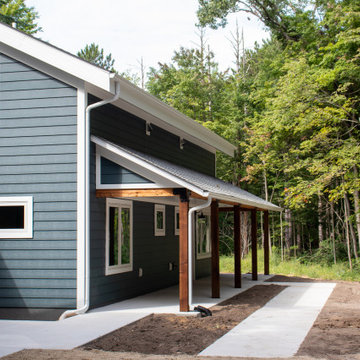
Cette photo montre une façade de maison bleue moderne en bardage à clin de taille moyenne et à niveaux décalés avec un revêtement en vinyle, un toit en appentis, un toit en shingle et un toit noir.
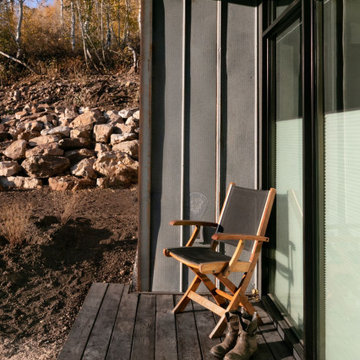
Just a few miles south of the Deer Valley ski resort is Brighton Estates, a community with summer vehicle access that requires a snowmobile or skis in the winter. This tiny cabin is just under 1000 SF of conditioned space and serves its outdoor enthusiast family year round. No space is wasted and the structure is designed to stand the harshest of storms.
Idées déco de façades de maisons à niveaux décalés avec un toit noir
4