Idées déco de façades de maisons à niveaux décalés avec un toit noir
Trier par :
Budget
Trier par:Populaires du jour
21 - 40 sur 173 photos
1 sur 3
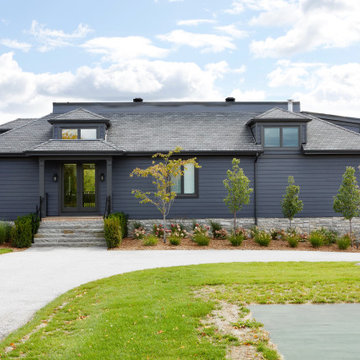
Rustic yet refined, this modern country retreat blends old and new in masterful ways, creating a fresh yet timeless experience. The structured, austere exterior gives way to an inviting interior. The palette of subdued greens, sunny yellows, and watery blues draws inspiration from nature. Whether in the upholstery or on the walls, trailing blooms lend a note of softness throughout. The dark teal kitchen receives an injection of light from a thoughtfully-appointed skylight; a dining room with vaulted ceilings and bead board walls add a rustic feel. The wall treatment continues through the main floor to the living room, highlighted by a large and inviting limestone fireplace that gives the relaxed room a note of grandeur. Turquoise subway tiles elevate the laundry room from utilitarian to charming. Flanked by large windows, the home is abound with natural vistas. Antlers, antique framed mirrors and plaid trim accentuates the high ceilings. Hand scraped wood flooring from Schotten & Hansen line the wide corridors and provide the ideal space for lounging.
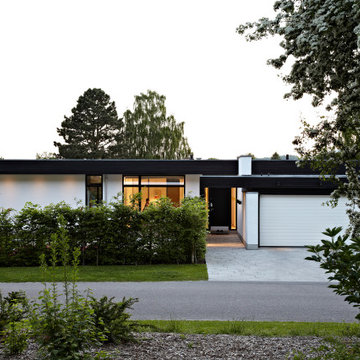
Arkitekt tegnet villa i Nordsjælland
Réalisation d'une grande façade de maison blanche design en briques peintes à niveaux décalés avec un toit plat et un toit noir.
Réalisation d'une grande façade de maison blanche design en briques peintes à niveaux décalés avec un toit plat et un toit noir.

Lakeside Exterior with Rustic wood siding, plenty of windows, stone landscaping, and boathouse with deck.
Idée de décoration pour une grande façade de maison marron tradition en bois et planches et couvre-joints à niveaux décalés avec un toit à deux pans, un toit mixte et un toit noir.
Idée de décoration pour une grande façade de maison marron tradition en bois et planches et couvre-joints à niveaux décalés avec un toit à deux pans, un toit mixte et un toit noir.
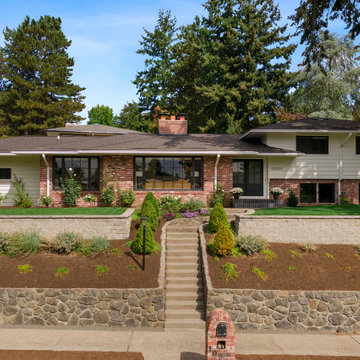
Woodland Construction Group has masterfully transformed a 1962 split-level ranch home on the west side of Portland. This complete whole home renovation has breathed new life into the home while respecting its timeless charm. The kitchen remodel was a focal point, with its size significantly increased and fully custom cabinetry, Cortez countertops, and a large island. The addition of a wine bar and coffee bar, along with an expanded entertaining area, have made this once small kitchen into a functional mid-size kitchen and the favorite gathering spot.
The addition of black Marvin 12-foot sliding glass doors invites an abundance of natural light, creating a bright and welcoming ambiance. New French White Oak hardwood flooring adds a touch of luxury and chic. The bathrooms were also completely remodeled, featuring modern fixtures and luxurious finishes yet preserving their classic style.
This whole home renovation by Woodland Construction Group is more than a remodeling project; it's a testament to how a thoughtful new design and layout can transform a dated space into a vibrant, modern home without losing its original charm.
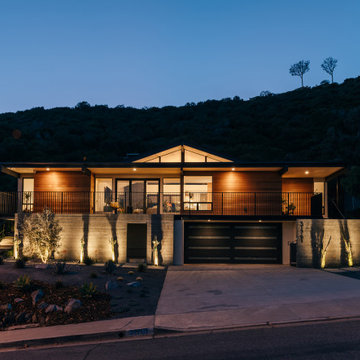
an exterior palette of cedar, board-formed concrete, and metal accents is highlighted by minimalist yet dramatic exterior lighting
Exemple d'une façade de maison multicolore en bois de taille moyenne et à niveaux décalés avec un toit plat, un toit mixte et un toit noir.
Exemple d'une façade de maison multicolore en bois de taille moyenne et à niveaux décalés avec un toit plat, un toit mixte et un toit noir.
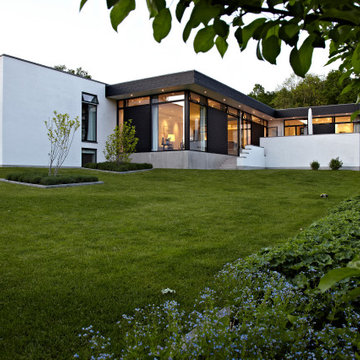
Arkitekt tegnet villa i Nordsjælland
Réalisation d'une façade de maison blanche minimaliste en briques peintes à niveaux décalés avec un toit plat et un toit noir.
Réalisation d'une façade de maison blanche minimaliste en briques peintes à niveaux décalés avec un toit plat et un toit noir.
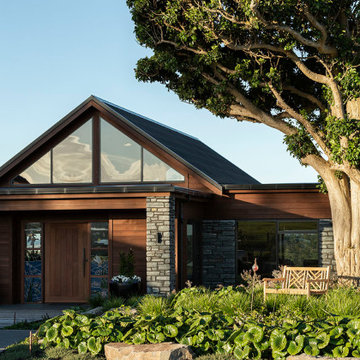
Entry offers warm layers, textures and connected paths across the layout of the house - featuring a great tree that the house seems to embrace
Exemple d'une très grande façade de maison multicolore en pierre et planches et couvre-joints à niveaux décalés avec un toit à deux pans, un toit en métal et un toit noir.
Exemple d'une très grande façade de maison multicolore en pierre et planches et couvre-joints à niveaux décalés avec un toit à deux pans, un toit en métal et un toit noir.
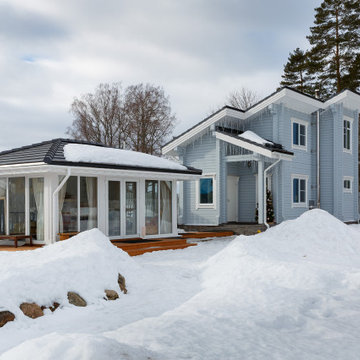
Idées déco pour une façade de maison bleue scandinave en pierre de taille moyenne et à niveaux décalés avec un toit en appentis, un toit en tuile et un toit noir.
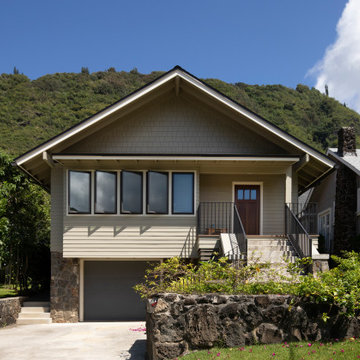
Exemple d'une façade de maison grise chic en bardage à clin de taille moyenne et à niveaux décalés avec un revêtement mixte, un toit à deux pans, un toit en shingle et un toit noir.
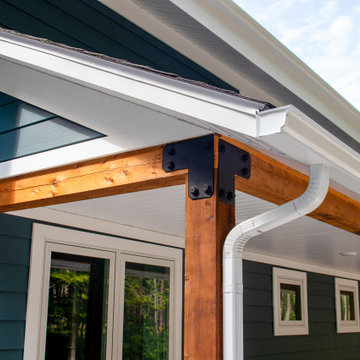
Aménagement d'une façade de maison bleue moderne en bardage à clin de taille moyenne et à niveaux décalés avec un revêtement en vinyle, un toit en appentis, un toit en shingle et un toit noir.
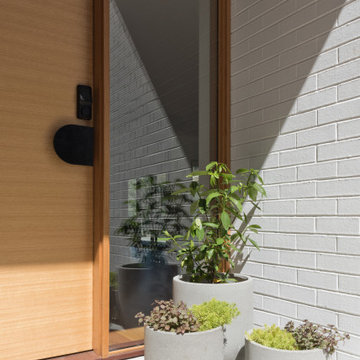
Blending the original 1970's home with a modern extension
Cette photo montre une façade de maison blanche moderne de taille moyenne et à niveaux décalés avec un toit plat, un toit mixte et un toit noir.
Cette photo montre une façade de maison blanche moderne de taille moyenne et à niveaux décalés avec un toit plat, un toit mixte et un toit noir.
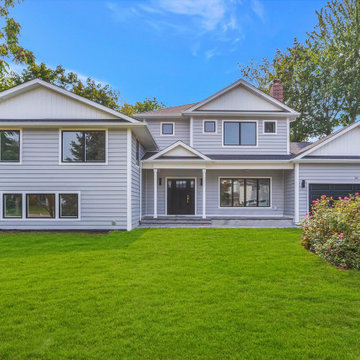
The exterior of this house received a face lift to separate it from the remaining houses on the block. Reverse gable roofs were added while the middle portion of this house was removed to allow for taller ceilings on the first and main suite.
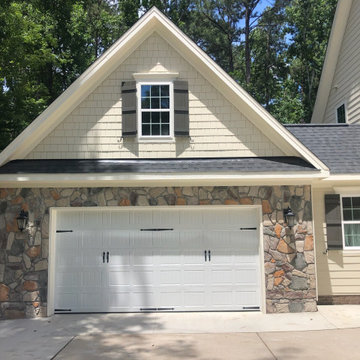
Two car garage addition done to my home in Allen, Texas. General Contractor and Designer is Texas Built Construction.
Idée de décoration pour une façade de maison jaune minimaliste en brique et bardage à clin de taille moyenne et à niveaux décalés avec un toit à quatre pans, un toit en shingle et un toit noir.
Idée de décoration pour une façade de maison jaune minimaliste en brique et bardage à clin de taille moyenne et à niveaux décalés avec un toit à quatre pans, un toit en shingle et un toit noir.
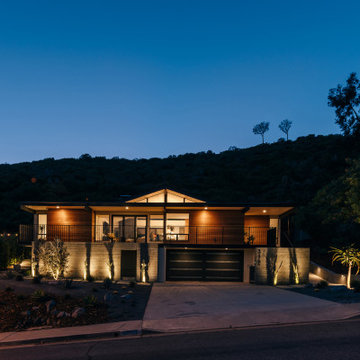
an exterior palette of cedar, board-formed concrete, and dark metal accents is framed by natural hillsides and minimal landscape lighting
Idées déco pour une façade de maison multicolore rétro en bois de taille moyenne et à niveaux décalés avec un toit plat, un toit mixte et un toit noir.
Idées déco pour une façade de maison multicolore rétro en bois de taille moyenne et à niveaux décalés avec un toit plat, un toit mixte et un toit noir.
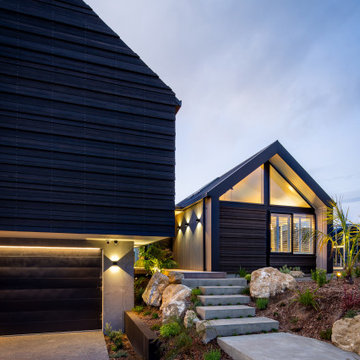
David Reid Homes Wellington Show Home 2021. Located in Waikanae, Wellington Region, New Zealand.
Exemple d'une grande façade de maison noire tendance en bois et planches et couvre-joints à niveaux décalés avec un toit en métal et un toit noir.
Exemple d'une grande façade de maison noire tendance en bois et planches et couvre-joints à niveaux décalés avec un toit en métal et un toit noir.
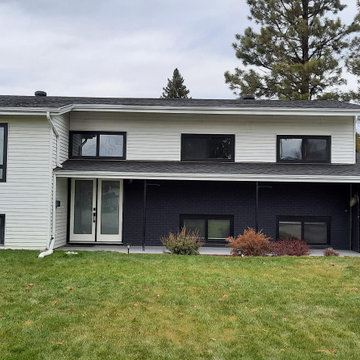
Cette photo montre une façade de maison blanche rétro à niveaux décalés avec un revêtement en vinyle et un toit noir.

The two-story house consists of a high ceiling that gives the whole place a lighter feel. The client envisioned a coastal home that complements well to the water view and provides the full potential the slot has to offer.
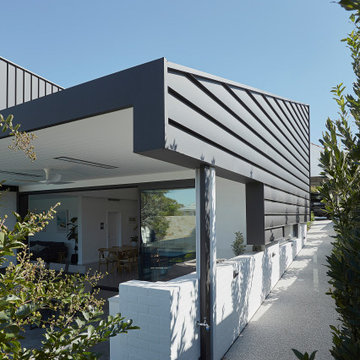
Réalisation d'une façade de maison multicolore minimaliste à niveaux décalés avec un toit en appentis, un toit en métal et un toit noir.
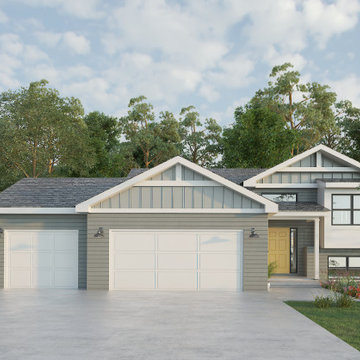
Aménagement d'une façade de maison grise classique en planches et couvre-joints de taille moyenne et à niveaux décalés avec un revêtement mixte, un toit à deux pans, un toit en shingle et un toit noir.
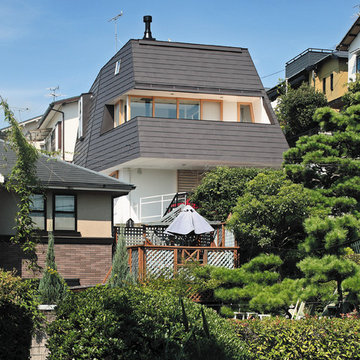
Cette photo montre une façade de maison blanche moderne en bardage à clin de taille moyenne et à niveaux décalés avec un revêtement mixte, un toit en appentis, un toit en métal et un toit noir.
Idées déco de façades de maisons à niveaux décalés avec un toit noir
2