Idées déco de façades de maisons à un étage avec un toit en métal
Trier par :
Budget
Trier par:Populaires du jour
221 - 240 sur 25 268 photos
1 sur 3
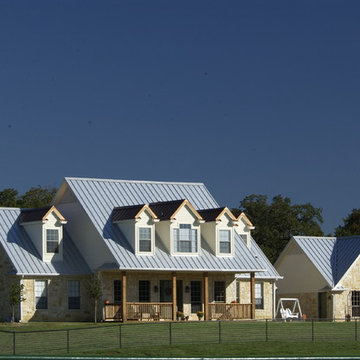
Jeff Wawro
Cette photo montre une grande façade de maison beige nature en pierre à un étage avec un toit à deux pans et un toit en métal.
Cette photo montre une grande façade de maison beige nature en pierre à un étage avec un toit à deux pans et un toit en métal.
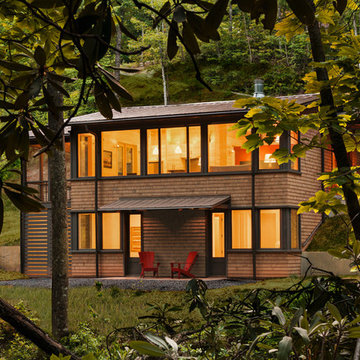
This mountain modern cabin outside of Asheville serves as a simple retreat for our clients. They are passionate about fly-fishing, so when they found property with a designated trout stream, it was a natural fit. We developed a design that allows them to experience both views and sounds of the creek and a relaxed style for the cabin - a counterpoint to their full-time residence.
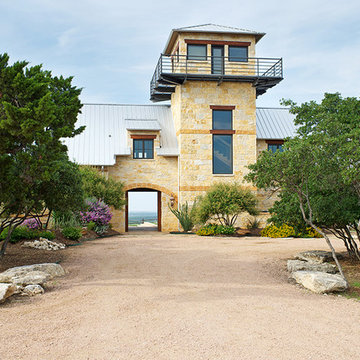
Sara Donaldson Photograph
Cette image montre une très grande façade de maison beige chalet en pierre à un étage avec un toit à deux pans et un toit en métal.
Cette image montre une très grande façade de maison beige chalet en pierre à un étage avec un toit à deux pans et un toit en métal.
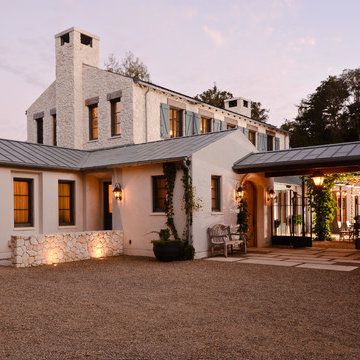
Cette image montre une façade de maison beige méditerranéenne à un étage avec un revêtement mixte et un toit en métal.
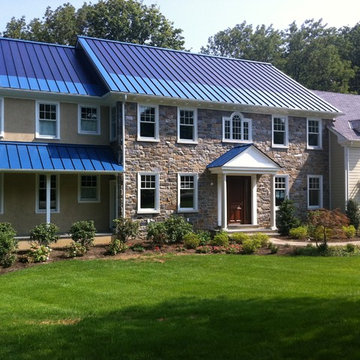
This ocean blue metal roof features a 5 kw solar thin film system that laminates directly to the standing seam panels. By Global Home Improvement
Inspiration pour une grande façade de maison marron traditionnelle en pierre à un étage avec un toit en métal et un toit bleu.
Inspiration pour une grande façade de maison marron traditionnelle en pierre à un étage avec un toit en métal et un toit bleu.
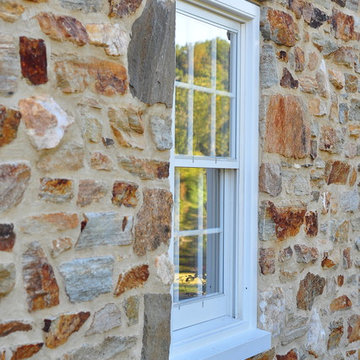
Jim Naylor
Inspiration pour une grande façade de maison beige traditionnelle en pierre à un étage avec un toit à deux pans et un toit en métal.
Inspiration pour une grande façade de maison beige traditionnelle en pierre à un étage avec un toit à deux pans et un toit en métal.
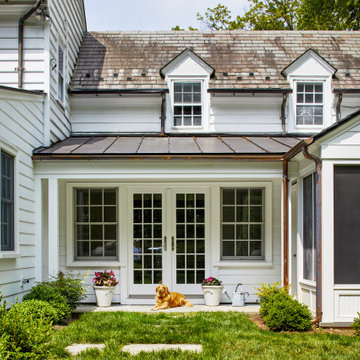
Gallery hyphen addition to existing historic residence. Hyphen connects new screened porch to existing residence.
Idée de décoration pour une façade de maison blanche tradition en bois et bardage à clin de taille moyenne et à un étage avec un toit en appentis, un toit en métal et un toit marron.
Idée de décoration pour une façade de maison blanche tradition en bois et bardage à clin de taille moyenne et à un étage avec un toit en appentis, un toit en métal et un toit marron.

Aménagement d'une façade de maison blanche classique en panneau de béton fibré et bardage à clin à un étage avec un toit à deux pans et un toit en métal.
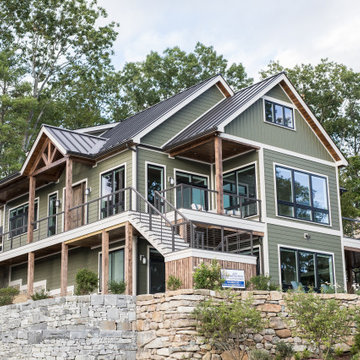
Cette photo montre une grande façade de maison verte bord de mer en planches et couvre-joints à un étage avec un revêtement en vinyle, un toit à deux pans, un toit en métal et un toit marron.
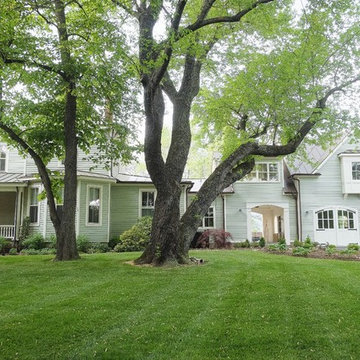
Jason Keefer Photography
Aménagement d'une façade de maison verte classique en bois à un étage avec un toit à quatre pans et un toit en métal.
Aménagement d'une façade de maison verte classique en bois à un étage avec un toit à quatre pans et un toit en métal.

Rendering - Prospetto sud
Inspiration pour une façade de maison blanche minimaliste de taille moyenne et à un étage avec un toit à croupette, un toit en métal et un toit gris.
Inspiration pour une façade de maison blanche minimaliste de taille moyenne et à un étage avec un toit à croupette, un toit en métal et un toit gris.
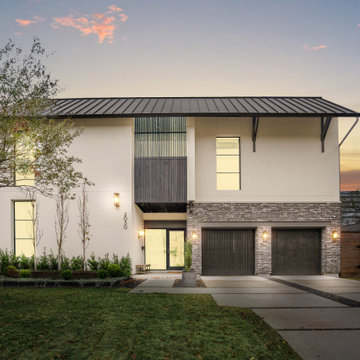
Inspiration pour une grande façade de maison blanche nordique en stuc à un étage avec un toit à deux pans, un toit en métal et un toit noir.
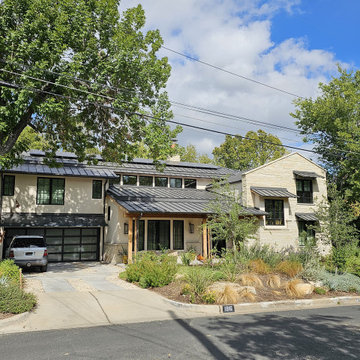
Aménagement d'une façade de maison beige en stuc de taille moyenne et à un étage avec un toit en métal et un toit noir.
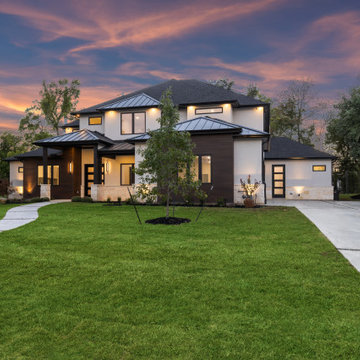
Experience modern luxury in this architectural masterpiece. Nestled in a serene neighborhood, this newly constructed home exudes craftsmanship and contemporary elegance. Inside, natural wood floors create a seamless flow. Double-height ceilings amplify the airy ambiance, bathing spaces in natural light. The gourmet kitchen is a chef's dream with top-tier appliances and sleek design. A discreet pantry enhances functionality. Bedroom suites on the main level provide convenience and custom closets blend storage with style. Forward-thinking construction features foam insulation and soundproofing, ensuring year-round comfort. Floating iron stairs lead to upper-level bedrooms and versatile spaces.Extensive outdoor lighting enhances beauty and security, while the garage showcases epoxy floors. Rest easy with a 10-year foundation and structural warranty. This modern home epitomizes luxury living with its design, construction, and amenities. Seize this opportunity for sophisticated comfort.
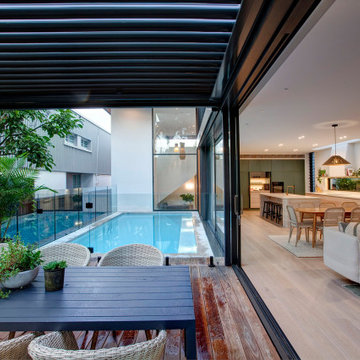
Aménagement d'une façade de maison contemporaine en bois de taille moyenne et à un étage avec un toit plat, un toit en métal et un toit gris.
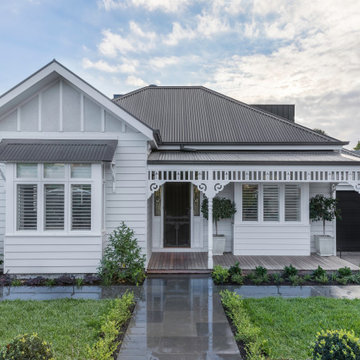
The street location of this property had already undergone substantial demolition and rebuilds, and our clients wanted to re-establish a sense of the original history to the area. The existing Edwardian home needed to be demolished to create a new home that accommodated a growing family ranging from their pre-teens until late 20’s.
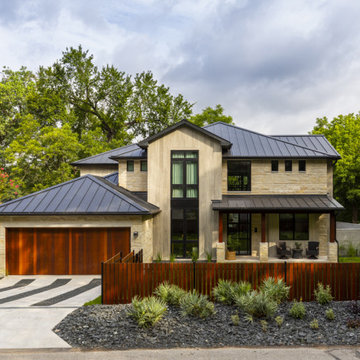
Inspiration pour une façade de maison beige traditionnelle de taille moyenne et à un étage avec un revêtement mixte, un toit en métal et un toit noir.

Large Waterfront Home
Inspiration pour une grande façade de maison blanche minimaliste en brique et planches et couvre-joints à un étage avec un toit plat, un toit en métal et un toit blanc.
Inspiration pour une grande façade de maison blanche minimaliste en brique et planches et couvre-joints à un étage avec un toit plat, un toit en métal et un toit blanc.

FineCraft Contractors, Inc.
Harrison Design
Cette image montre une petite façade de Tiny House grise minimaliste en stuc à un étage avec un toit à deux pans, un toit en métal et un toit noir.
Cette image montre une petite façade de Tiny House grise minimaliste en stuc à un étage avec un toit à deux pans, un toit en métal et un toit noir.
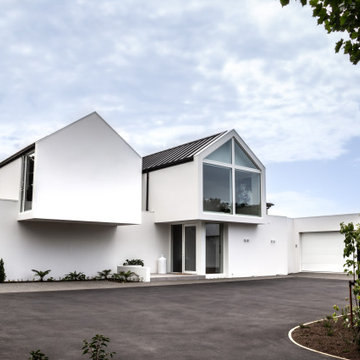
Cette photo montre une grande façade de maison blanche tendance à un étage avec un toit à deux pans, un toit en métal et un toit noir.
Idées déco de façades de maisons à un étage avec un toit en métal
12