Idées déco de façades de maisons à un étage avec un toit en métal
Trier par :
Budget
Trier par:Populaires du jour
161 - 180 sur 25 258 photos
1 sur 3
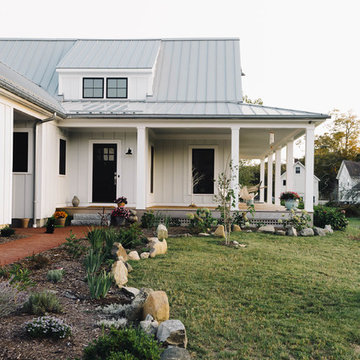
Photo by Kelly M. Shea
Idées déco pour une façade de maison blanche campagne en panneau de béton fibré de taille moyenne et à un étage avec un toit en métal.
Idées déco pour une façade de maison blanche campagne en panneau de béton fibré de taille moyenne et à un étage avec un toit en métal.

William David Homes
Aménagement d'une grande façade de maison beige campagne en panneau de béton fibré à un étage avec un toit à deux pans et un toit en métal.
Aménagement d'une grande façade de maison beige campagne en panneau de béton fibré à un étage avec un toit à deux pans et un toit en métal.

Idées déco pour une façade de maison grise campagne en panneau de béton fibré de taille moyenne et à un étage avec un toit à deux pans et un toit en métal.
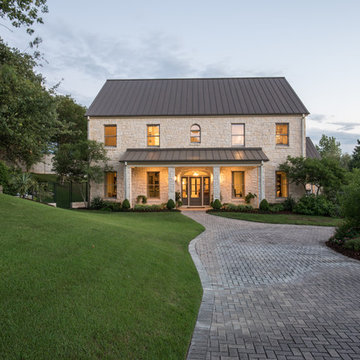
This home was a remodel project that we did from start to finish. This included adding a metal roof to give the home a Hill Country Soft Contemporary Feel.
Photos by: Micheal Hunter

Aménagement d'une façade de maison métallique et noire scandinave de taille moyenne et à un étage avec un toit en appentis et un toit en métal.
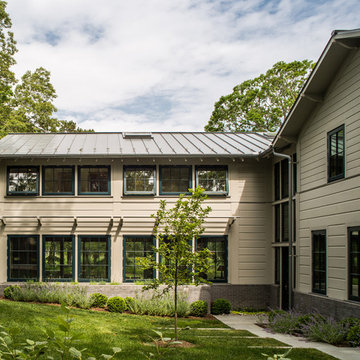
Erik Kvalsvik
Idée de décoration pour une grande façade de maison grise tradition à un étage avec un revêtement mixte, un toit à deux pans et un toit en métal.
Idée de décoration pour une grande façade de maison grise tradition à un étage avec un revêtement mixte, un toit à deux pans et un toit en métal.

James Florio & Kyle Duetmeyer
Exemple d'une façade de maison métallique et noire moderne de taille moyenne et à un étage avec un toit à deux pans et un toit en métal.
Exemple d'une façade de maison métallique et noire moderne de taille moyenne et à un étage avec un toit à deux pans et un toit en métal.
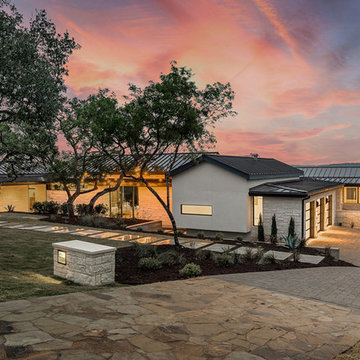
This wonderful home was a group effort! Home design and initial interior selections by LaRue Architects. Construction by Rivendale Homes. We were hired for additional design finish and fixture selections. The beautiful staging for placing the home on the market is by John-William Interiors.
Photography by JPM Real Estate Photography
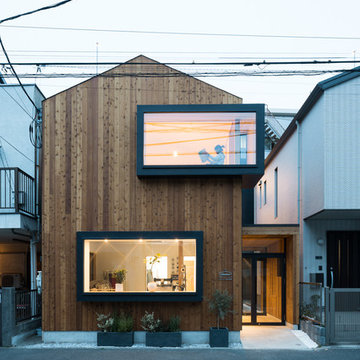
石川町のクリーニング店 撮影:傍島利浩
Cette image montre une façade de maison marron asiatique en bois à un étage avec un toit en métal et un toit à deux pans.
Cette image montre une façade de maison marron asiatique en bois à un étage avec un toit en métal et un toit à deux pans.
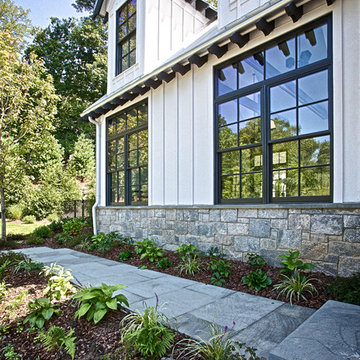
Aménagement d'une très grande façade de maison grise campagne à un étage avec un revêtement mixte, un toit à deux pans et un toit en métal.
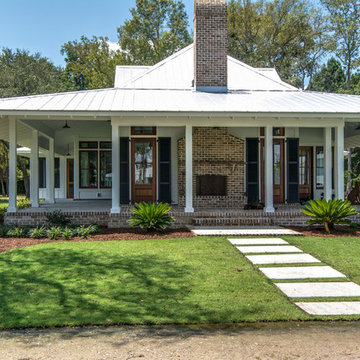
LOUVERED ELEGANCE IN THE LOWCOUNTRY
High-quality materials, fine craftsmanship, and timeless design establish these Louvered Shutters as a classic addition to this new construction project. Adding the enhancing detail of all-wood shutters can transform an ordinary house into a classic.

Perfectly settled in the shade of three majestic oak trees, this timeless homestead evokes a deep sense of belonging to the land. The Wilson Architects farmhouse design riffs on the agrarian history of the region while employing contemporary green technologies and methods. Honoring centuries-old artisan traditions and the rich local talent carrying those traditions today, the home is adorned with intricate handmade details including custom site-harvested millwork, forged iron hardware, and inventive stone masonry. Welcome family and guests comfortably in the detached garage apartment. Enjoy long range views of these ancient mountains with ample space, inside and out.
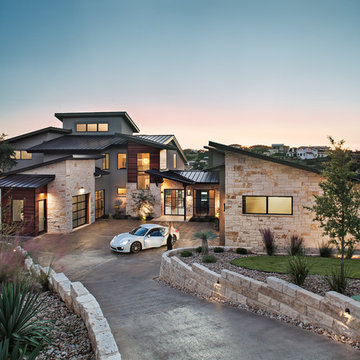
Réalisation d'une façade de maison beige design de taille moyenne et à un étage avec un revêtement mixte, un toit plat et un toit en métal.
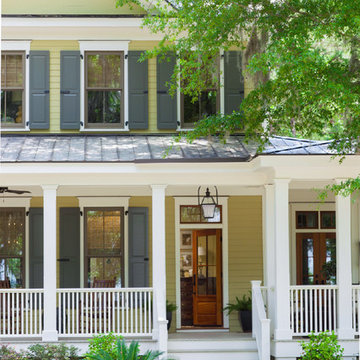
Idée de décoration pour une façade de maison verte victorienne en bois de taille moyenne et à un étage avec un toit à deux pans et un toit en métal.
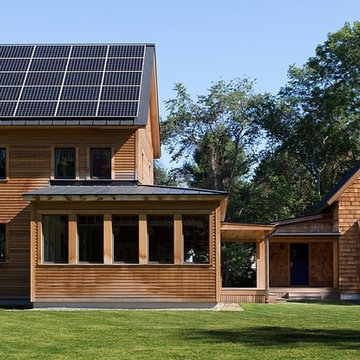
Lincoln Farmhouse
LEED-H Platinum, Net-Positive Energy
OVERVIEW. This LEED Platinum certified modern farmhouse ties into the cultural landscape of Lincoln, Massachusetts - a town known for its rich history, farming traditions, conservation efforts, and visionary architecture. The goal was to design and build a new single family home on 1.8 acres that respects the neighborhood’s agrarian roots, produces more energy than it consumes, and provides the family with flexible spaces to live-play-work-entertain. The resulting 2,800 SF home is proof that families do not need to compromise on style, space or comfort in a highly energy-efficient and healthy home.
CONNECTION TO NATURE. The attached garage is ubiquitous in new construction in New England’s cold climate. This home’s barn-inspired garage is intentionally detached from the main dwelling. A covered walkway connects the two structures, creating an intentional connection with the outdoors between auto and home.
FUNCTIONAL FLEXIBILITY. With a modest footprint, each space must serve a specific use, but also be flexible for atypical scenarios. The Mudroom serves everyday use for the couple and their children, but is also easy to tidy up to receive guests, eliminating the need for two entries found in most homes. A workspace is conveniently located off the mudroom; it looks out on to the back yard to supervise the children and can be closed off with a sliding door when not in use. The Away Room opens up to the Living Room for everyday use; it can be closed off with its oversized pocket door for secondary use as a guest bedroom with en suite bath.
NET POSITIVE ENERGY. The all-electric home consumes 70% less energy than a code-built house, and with measured energy data produces 48% more energy annually than it consumes, making it a 'net positive' home. Thick walls and roofs lack thermal bridging, windows are high performance, triple-glazed, and a continuous air barrier yields minimal leakage (0.27ACH50) making the home among the tightest in the US. Systems include an air source heat pump, an energy recovery ventilator, and a 13.1kW photovoltaic system to offset consumption and support future electric cars.
ACTUAL PERFORMANCE. -6.3 kBtu/sf/yr Energy Use Intensity (Actual monitored project data reported for the firm’s 2016 AIA 2030 Commitment. Average single family home is 52.0 kBtu/sf/yr.)
o 10,900 kwh total consumption (8.5 kbtu/ft2 EUI)
o 16,200 kwh total production
o 5,300 kwh net surplus, equivalent to 15,000-25,000 electric car miles per year. 48% net positive.
WATER EFFICIENCY. Plumbing fixtures and water closets consume a mere 60% of the federal standard, while high efficiency appliances such as the dishwasher and clothes washer also reduce consumption rates.
FOOD PRODUCTION. After clearing all invasive species, apple, pear, peach and cherry trees were planted. Future plans include blueberry, raspberry and strawberry bushes, along with raised beds for vegetable gardening. The house also offers a below ground root cellar, built outside the home's thermal envelope, to gain the passive benefit of long term energy-free food storage.
RESILIENCY. The home's ability to weather unforeseen challenges is predictable - it will fare well. The super-insulated envelope means during a winter storm with power outage, heat loss will be slow - taking days to drop to 60 degrees even with no heat source. During normal conditions, reduced energy consumption plus energy production means shelter from the burden of utility costs. Surplus production can power electric cars & appliances. The home exceeds snow & wind structural requirements, plus far surpasses standard construction for long term durability planning.
ARCHITECT: ZeroEnergy Design http://zeroenergy.com/lincoln-farmhouse
CONTRACTOR: Thoughtforms http://thoughtforms-corp.com/
PHOTOGRAPHER: Chuck Choi http://www.chuckchoi.com/
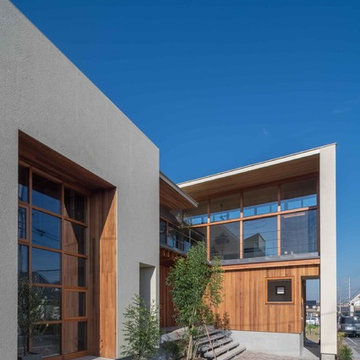
Cette image montre une grande façade de maison blanche vintage à un étage avec un toit en appentis, un toit en métal et un toit gris.
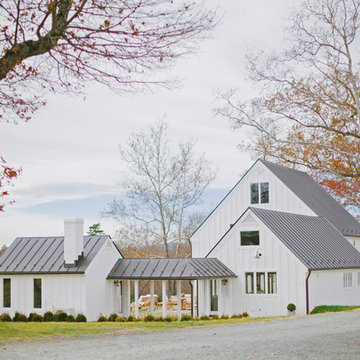
Jessica Maida Photography
Exemple d'une grande façade de maison métallique et blanche nature à un étage avec un toit à deux pans et un toit en métal.
Exemple d'une grande façade de maison métallique et blanche nature à un étage avec un toit à deux pans et un toit en métal.
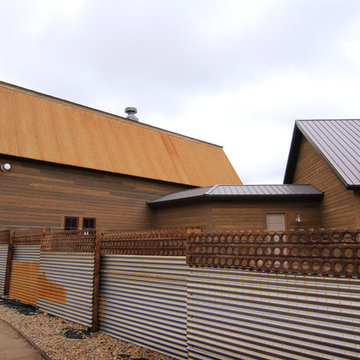
Cette image montre une façade de maison marron chalet en bois de taille moyenne et à un étage avec un toit à quatre pans et un toit en métal.
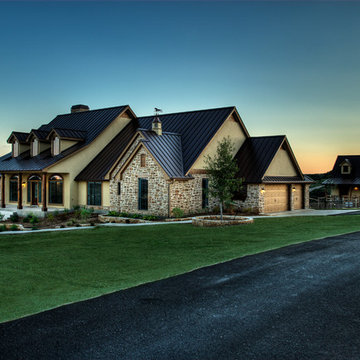
Cette photo montre une très grande façade de maison beige nature en stuc à un étage avec un toit à deux pans et un toit en métal.
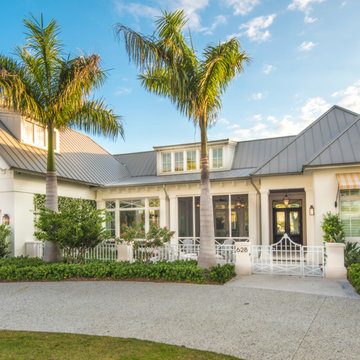
Beautifully appointed custom home near Venice Beach, FL. Designed with the south Florida cottage style that is prevalent in Naples. Every part of this home is detailed to show off the work of the craftsmen that created it.
Idées déco de façades de maisons à un étage avec un toit en métal
9