Idées déco de façades de maisons à un étage avec un toit en métal
Trier par :
Budget
Trier par:Populaires du jour
101 - 120 sur 25 258 photos
1 sur 3
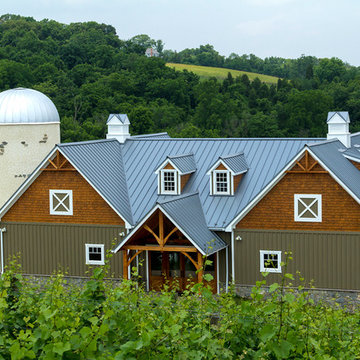
Idées déco pour une grande façade de maison multicolore campagne à un étage avec un revêtement mixte, un toit à deux pans et un toit en métal.

Cette image montre une façade de maison marron design en bois à un étage et de taille moyenne avec un toit en appentis et un toit en métal.
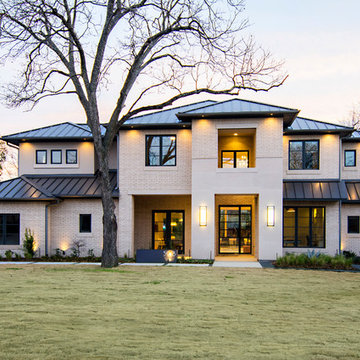
Cette photo montre une façade de maison beige chic en brique à un étage avec un toit à quatre pans et un toit en métal.

DRM Design Group provided Landscape Architecture services for a Local Austin, Texas residence. We worked closely with Redbud Custom Homes and Tim Brown Architecture to create a custom low maintenance- low water use contemporary landscape design. This Eco friendly design has a simple and crisp look with great contrasting colors that really accentuate the existing trees.
www.redbudaustin.com
www.timbrownarch.com
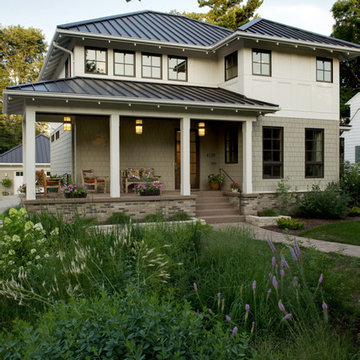
These homeowners are interested in sustainable landscaping. To capture the rain water coming off the tin roof, they put a rain garden in one corner of their front yard.
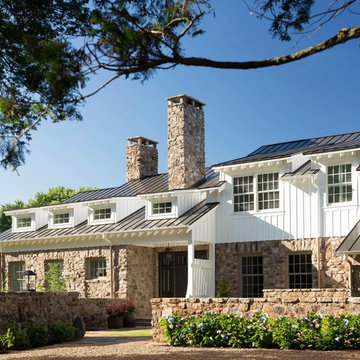
Paul Warchol Photography
Cette photo montre une façade de maison nature à un étage avec un revêtement mixte et un toit en métal.
Cette photo montre une façade de maison nature à un étage avec un revêtement mixte et un toit en métal.
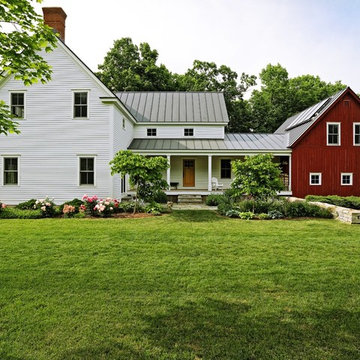
Susan Teare
Idée de décoration pour une façade de maison multicolore champêtre en bois de taille moyenne et à un étage avec un toit à deux pans et un toit en métal.
Idée de décoration pour une façade de maison multicolore champêtre en bois de taille moyenne et à un étage avec un toit à deux pans et un toit en métal.
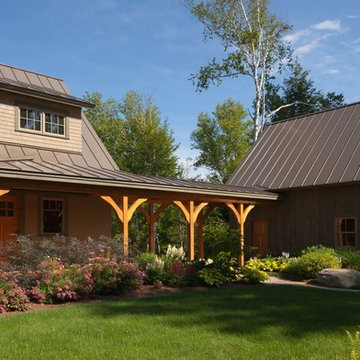
Steve Bronstein
Cette photo montre une façade de maison marron chic à un étage avec un toit en métal.
Cette photo montre une façade de maison marron chic à un étage avec un toit en métal.

We created this simple, passive solar plan to fit a variety of different building sites with easy customization. It takes well to changes adapting to suit one's individual needs. Designed for optimal passive solar and thermal performance in tight building footprints.
This cottage's exterior features poplar bark, locust log posts, and timber frame accent. Siding and trim is LP products with Eco-Panel SIPs integrated "board" for batten.

Surrounded by permanently protected open space in the historic winemaking area of the South Livermore Valley, this house presents a weathered wood barn to the road, and has metal-clad sheds behind. The design process was driven by the metaphor of an old farmhouse that had been incrementally added to over the years. The spaces open to expansive views of vineyards and unspoiled hills.
Erick Mikiten, AIA
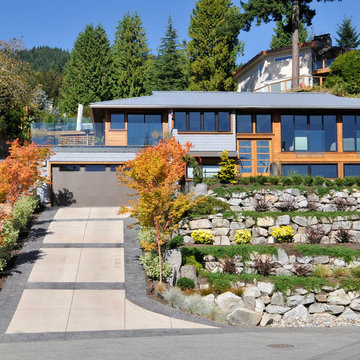
Ina VanTonder
Aménagement d'une grande façade de maison bleue contemporaine en bois à un étage avec un toit à quatre pans et un toit en métal.
Aménagement d'une grande façade de maison bleue contemporaine en bois à un étage avec un toit à quatre pans et un toit en métal.
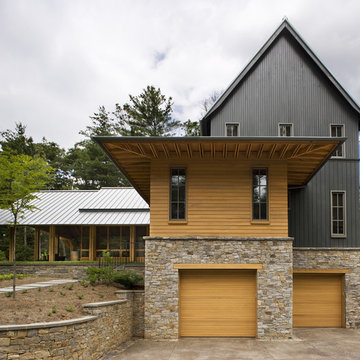
Won 2013 AIANC Design Award
Cette photo montre une façade de maison beige chic à un étage avec un revêtement mixte et un toit en métal.
Cette photo montre une façade de maison beige chic à un étage avec un revêtement mixte et un toit en métal.
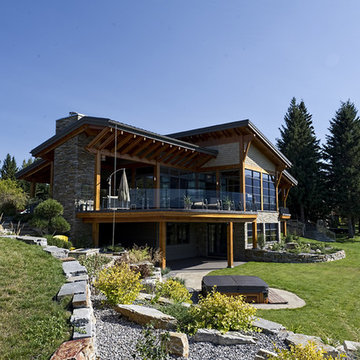
Contemporary Lakeside Residence
Photos: Crocodile Creative
Contractor: Quiniscoe Homes
Réalisation d'une très grande façade de maison grise chalet à un étage avec un revêtement mixte, un toit en appentis et un toit en métal.
Réalisation d'une très grande façade de maison grise chalet à un étage avec un revêtement mixte, un toit en appentis et un toit en métal.
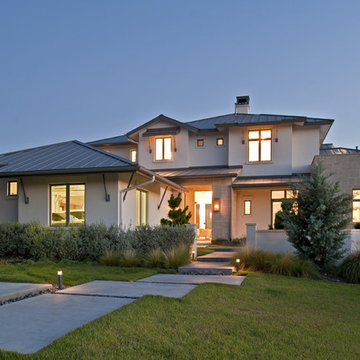
This soft contemporary home was uniquely designed to evoke a coastal design feeling while maintaining a Hill Country style native to its environment. The final design resulted in a beautifully minimalistic, transparent, and inviting home. The light exterior stucco paired with geometric forms and contemporary details such as galvanized brackets, frameless glass and linear railings achieves the precise coastal contemporary look the clients desired. The open floor plan visually connects multiple rooms to each other, creating a seamless flow from the formal living, kitchen and family rooms and ties the upper floor to the lower. This transparent theme even begins at the front door and extends all the way through to the exterior porches and views beyond via large frameless glazing. The overall design is kept basic in form, allowing the architecture to shine through in the detailing.
Built by Olympia Homes
Interior Design by Joy Kling
Photography by Merrick Ales
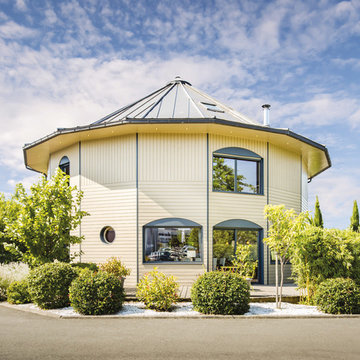
Visitez là du lundi au samedi ! C'est notre maison témoin Angevine
Idée de décoration pour une grande façade de maison beige design à un étage avec un toit à quatre pans et un toit en métal.
Idée de décoration pour une grande façade de maison beige design à un étage avec un toit à quatre pans et un toit en métal.
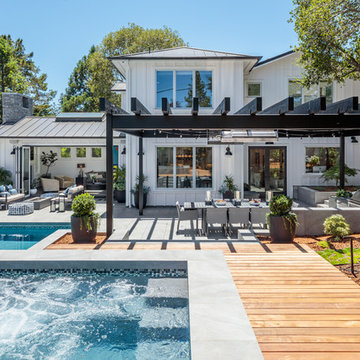
Exemple d'une façade de maison blanche chic en bois à un étage avec un toit en métal.

This urban craftsman style bungalow was a pop-top renovation to make room for a growing family. We transformed a stucco exterior to this beautiful board and batten farmhouse style. You can find this home near Sloans Lake in Denver in an up and coming neighborhood of west Denver.
Colorado Siding Repair replaced the siding and panted the white farmhouse with Sherwin Williams Duration exterior paint.

Roehner Ryan
Aménagement d'une grande façade de maison blanche campagne à un étage avec un revêtement mixte, un toit à deux pans et un toit en métal.
Aménagement d'une grande façade de maison blanche campagne à un étage avec un revêtement mixte, un toit à deux pans et un toit en métal.

Columns and stone frame this traditional adaptation of a craftsman front door in the modern farmhouse aesthetic. The long porch overhang separates vertical and horizontal siding materials.

Exemple d'une grande façade de maison blanche nature en bois à un étage avec un toit à deux pans et un toit en métal.
Idées déco de façades de maisons à un étage avec un toit en métal
6