Idées déco de façades de maisons à un étage avec un toit en métal
Trier par :
Budget
Trier par:Populaires du jour
21 - 40 sur 25 258 photos
1 sur 3

DRM Design Group provided Landscape Architecture services for a Local Austin, Texas residence. We worked closely with Redbud Custom Homes and Tim Brown Architecture to create a custom low maintenance- low water use contemporary landscape design. This Eco friendly design has a simple and crisp look with great contrasting colors that really accentuate the existing trees.
www.redbudaustin.com
www.timbrownarch.com

This little white cottage has been a hit! See our project " Little White Cottage for more photos. We have plans from 1379SF to 2745SF.
Cette image montre une petite façade de maison blanche traditionnelle en panneau de béton fibré à un étage avec un toit à deux pans et un toit en métal.
Cette image montre une petite façade de maison blanche traditionnelle en panneau de béton fibré à un étage avec un toit à deux pans et un toit en métal.

環境につながる家
本敷地は、古くからの日本家屋が立ち並ぶ、地域の一角を宅地分譲された土地です。
道路と敷地は、2.5mほどの高低差があり、程よく自然が残された敷地となっています。
道路との高低差があるため、周囲に対して圧迫感のでない建物計画をする必要がありました。そのため道路レベルにガレージを設け、建物と一体化した意匠と屋根形状にすることにより、なるべく自然とまじわるように設計しました。
ガレージからエントランスまでは、自然石を利用した階段を設け、自然と馴染むよう設計することにより、違和感なく高低差のある敷地を建物までアプローチすることがでます。
エントランスからは、裏庭へ抜ける道を設け、ガレージから裏庭までの心地よい小道が
続いています。
道路面にはあまり開口を設けず、内部に入ると共に裏庭への開いた空間へと繋がるダイニング・リビングスペースを設けています。
敷地横には、里道があり、生活道路となっているため、プライバシーも守りつつ、採光を
取り入れ、裏庭へと繋がる計画としています。
また、2階のスペースからは、山々や桜が見える空間がありこの場所をフリースペースとして家族の居場所としました。
要所要所に心地よい居場所を設け、外部環境へと繋げることにより、どこにいても
外を感じられる心地よい空間となりました。
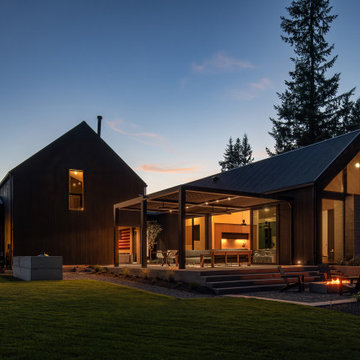
Covered outdoor pergola by Struxures. Shou Sugi Ban, black corrugated metal and 2stone concrete tile fireplace.
Aménagement d'une façade de maison noire scandinave en bois de taille moyenne et à un étage avec un toit à deux pans, un toit en métal et un toit noir.
Aménagement d'une façade de maison noire scandinave en bois de taille moyenne et à un étage avec un toit à deux pans, un toit en métal et un toit noir.
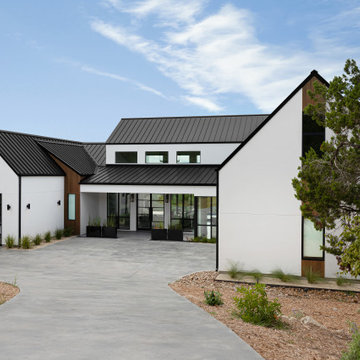
Idée de décoration pour une grande façade de maison blanche nordique en stuc à un étage avec un toit à deux pans, un toit en métal et un toit noir.
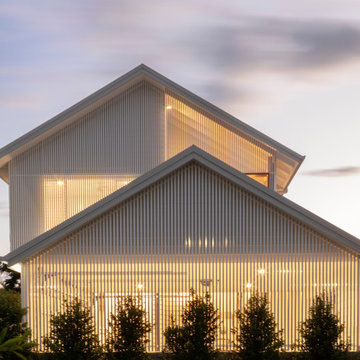
The stark volumes of the Albion Avenue Duplex were a reinvention of the traditional gable home.
The design grew from a homage to the existing brick dwelling that stood on the site combined with the idea to reinterpret the lightweight costal vernacular.
Two different homes now sit on the site, providing privacy and individuality from the existing streetscape.
Light and breeze were concepts that powered a need for voids which provide open connections throughout the homes and help to passively cool them.
Built by NorthMac Constructions.
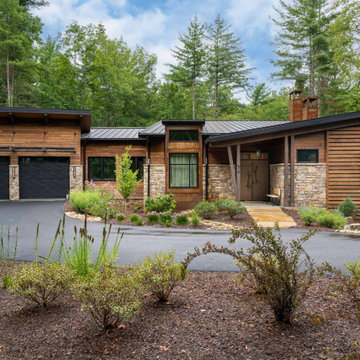
Trail Top is nestled in a secluded, thickly-wooded neighborhood, and its wood and brick facade and low profile blend into the natural surroundings.
The home was built as a private respite from the outside world, as evidenced by the solid wood, windowless doors that grace the entrance.

Idées déco pour une grande façade de maison blanche classique en briques peintes à un étage avec un toit à deux pans, un toit en métal et un toit gris.

Inspiration pour une grande façade de maison noire marine en panneau de béton fibré à un étage avec un toit plat et un toit en métal.

Réalisation d'une façade de maison noire minimaliste en bois de taille moyenne et à un étage avec un toit en métal.

Screens not in yet on rear porch. Still need window bracket supports under window overhang. Finished siding.
Idée de décoration pour une petite façade de Tiny House métallique et blanche champêtre à un étage avec un toit à deux pans et un toit en métal.
Idée de décoration pour une petite façade de Tiny House métallique et blanche champêtre à un étage avec un toit à deux pans et un toit en métal.

Inspiration pour une très grande façade de maison blanche minimaliste en stuc à un étage avec un toit à quatre pans, un toit en métal et un toit gris.

Modern Farmhouse architecture is all about putting a contemporary twist on a warm, welcoming traditional style. This spacious two-story custom design is a fresh, modern take on a traditional-style home. Clean, simple lines repeat throughout the design with classic gabled roofs, vertical cladding, and contrasting windows. Rustic details like the wrap around porch and timber supports make this home fit in perfectly to its Rocky Mountain setting. While the black and white color scheme keeps things simple, a variety of materials bring visual depth for a cozy feel.

「赤坂台の家」アプローチ
Idées déco pour une façade de maison noire en bois et planches et couvre-joints de taille moyenne et à un étage avec un toit à deux pans, un toit en métal et un toit noir.
Idées déco pour une façade de maison noire en bois et planches et couvre-joints de taille moyenne et à un étage avec un toit à deux pans, un toit en métal et un toit noir.
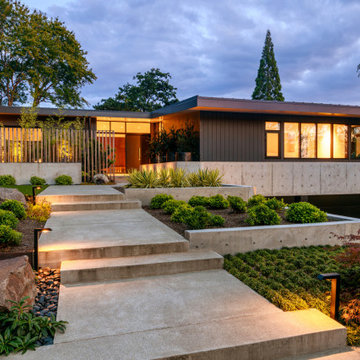
Inspiration pour une façade de maison grise vintage à un étage avec un toit plat et un toit en métal.

Idées déco pour une façade de maison noire contemporaine en bois et planches et couvre-joints à un étage avec un toit à deux pans, un toit en métal et un toit gris.

This 2,500 square-foot home, combines the an industrial-meets-contemporary gives its owners the perfect place to enjoy their rustic 30- acre property. Its multi-level rectangular shape is covered with corrugated red, black, and gray metal, which is low-maintenance and adds to the industrial feel.
Encased in the metal exterior, are three bedrooms, two bathrooms, a state-of-the-art kitchen, and an aging-in-place suite that is made for the in-laws. This home also boasts two garage doors that open up to a sunroom that brings our clients close nature in the comfort of their own home.
The flooring is polished concrete and the fireplaces are metal. Still, a warm aesthetic abounds with mixed textures of hand-scraped woodwork and quartz and spectacular granite counters. Clean, straight lines, rows of windows, soaring ceilings, and sleek design elements form a one-of-a-kind, 2,500 square-foot home
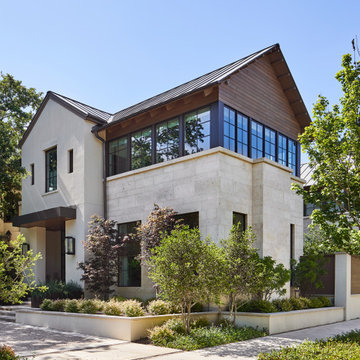
Cette image montre une façade de maison grise design à un étage avec un revêtement mixte, un toit à deux pans et un toit en métal.

Cette image montre une petite façade de Tiny House métallique et noire minimaliste à un étage avec un toit en appentis et un toit en métal.

Cette photo montre une petite façade de maison métallique et grise moderne à un étage avec un toit papillon et un toit en métal.
Idées déco de façades de maisons à un étage avec un toit en métal
2