Idées déco de façades de maisons à un étage avec un toit en métal
Trier par :
Budget
Trier par:Populaires du jour
61 - 80 sur 25 258 photos
1 sur 3

The design was perched on a steep embankment overlooking west to the Gold Coast Hinterland Range. Two rectilinear forms intersecting to create privacy from the entrance & private pool courtyard beyond. The entry sequence is skewed on an angle that slices into the two storey form to set up a view axis to the hinterland range. Natural material selections add a warmth & appropriate response to the Hinterland setting. Ground floor walls open out with large stacker doors blurring the enclosure & connecting the occupants with the natural bushland setting. Built by Makin Constructions.
Photos: Andy MacPherson Studio

This beautiful Gulf Breeze waterfront home offers southern charm with a neutral pallet. The Southern elements, like brick porch, Acadian style facade, and gas lanterns mix well with the sleek white siding and metal roof. See more with Dalrymple Sallis Architecture. http://ow.ly/W0KT30nBHvh
Featured Lanterns: http://ow.ly/A57730nBH8D
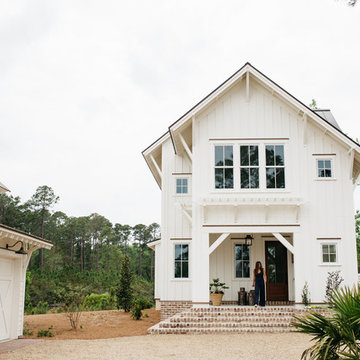
Exemple d'une façade de maison blanche nature en panneau de béton fibré de taille moyenne et à un étage avec un toit à deux pans et un toit en métal.
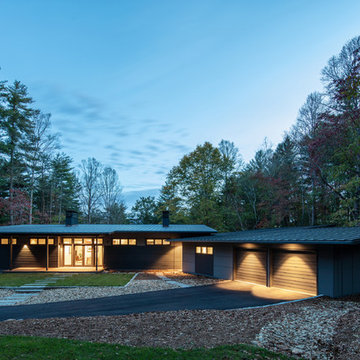
Photography by Keith Isaacs
Cette photo montre une façade de maison noire rétro en bois de taille moyenne et à un étage avec un toit plat et un toit en métal.
Cette photo montre une façade de maison noire rétro en bois de taille moyenne et à un étage avec un toit plat et un toit en métal.
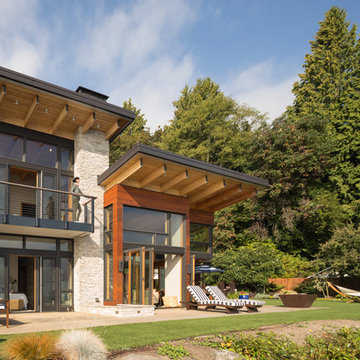
Coates Design Architects Seattle
Lara Swimmer Photography
Fairbank Construction
Réalisation d'une façade de maison beige design en pierre de taille moyenne et à un étage avec un toit en appentis et un toit en métal.
Réalisation d'une façade de maison beige design en pierre de taille moyenne et à un étage avec un toit en appentis et un toit en métal.
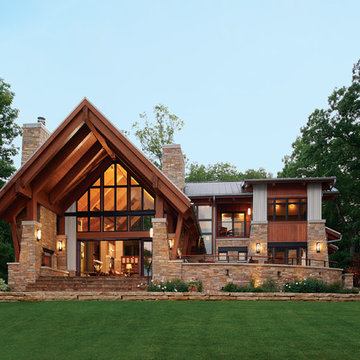
Enjoy the mountain air and the spectacular view through the lens of these fully custom iron doors and windows.
Inspiration pour une très grande façade de maison marron chalet à un étage avec un revêtement mixte, un toit à deux pans et un toit en métal.
Inspiration pour une très grande façade de maison marron chalet à un étage avec un revêtement mixte, un toit à deux pans et un toit en métal.
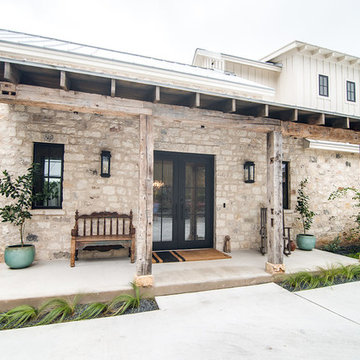
Idées déco pour une grande façade de maison beige campagne à un étage avec un revêtement mixte, un toit à deux pans et un toit en métal.
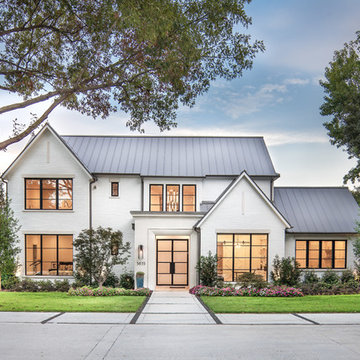
Réalisation d'une façade de maison blanche champêtre en brique à un étage avec un toit à deux pans et un toit en métal.
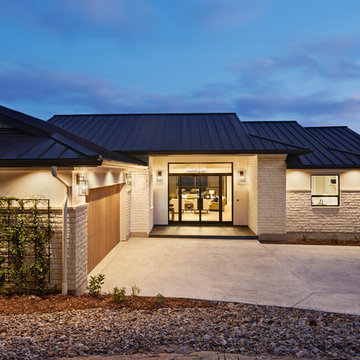
Craig Washburn
Aménagement d'une grande façade de maison blanche campagne en pierre à un étage avec un toit à quatre pans et un toit en métal.
Aménagement d'une grande façade de maison blanche campagne en pierre à un étage avec un toit à quatre pans et un toit en métal.
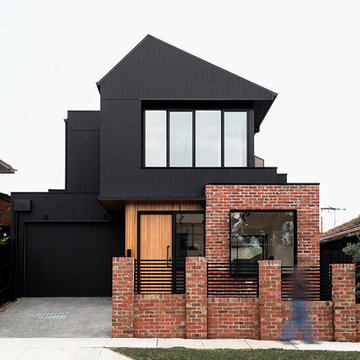
The front facade is composed of bricks, shiplap timbercladding and James Hardie Scyon Axon cladding, painted in Dulux Blackwood Bay.
Idées déco pour une façade de maison noire contemporaine en bois de taille moyenne et à un étage avec un toit à deux pans et un toit en métal.
Idées déco pour une façade de maison noire contemporaine en bois de taille moyenne et à un étage avec un toit à deux pans et un toit en métal.
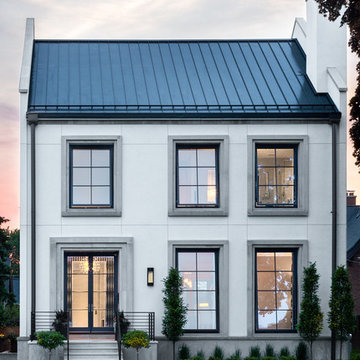
Menu
Home
Work
On the Boards
Culture
Press
Connect
Milwaukee Bay Residence
Milwaukee, Wisconsin
PreviousNext
About the Project
Located in an historic district along the Milwaukee lakefront, this custom residence is designed to reflect the massing and scale of the neighborhood while exhibiting the clean lines and advanced materials of a new home. Open floor plans and an abundance of natural light provide the flexibility and comfort to address the needs of today’s lifestyle. A large underground garage offers multi-car parking and storage below an expansive rear yard and terrace. Photography: Reagen Taylor
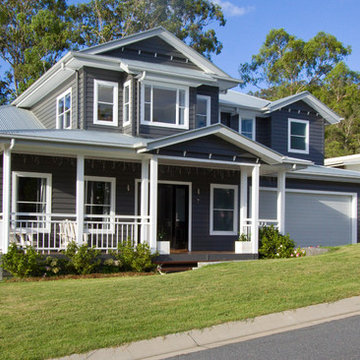
Glenn Weiss Photography
Réalisation d'une façade de maison grise tradition à un étage avec un toit à quatre pans et un toit en métal.
Réalisation d'une façade de maison grise tradition à un étage avec un toit à quatre pans et un toit en métal.
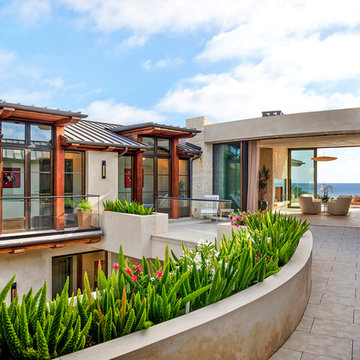
Realtor: Casey Lesher, Contractor: Robert McCarthy, Interior Designer: White Design
Cette image montre une grande façade de maison blanche design en stuc à un étage avec un toit à quatre pans et un toit en métal.
Cette image montre une grande façade de maison blanche design en stuc à un étage avec un toit à quatre pans et un toit en métal.

www.farmerpaynearchitects.com
Idée de décoration pour une façade de maison beige champêtre à un étage avec un toit à deux pans et un toit en métal.
Idée de décoration pour une façade de maison beige champêtre à un étage avec un toit à deux pans et un toit en métal.

Rich Montalbano
Cette photo montre une petite façade de maison blanche méditerranéenne en stuc à un étage avec un toit à quatre pans et un toit en métal.
Cette photo montre une petite façade de maison blanche méditerranéenne en stuc à un étage avec un toit à quatre pans et un toit en métal.
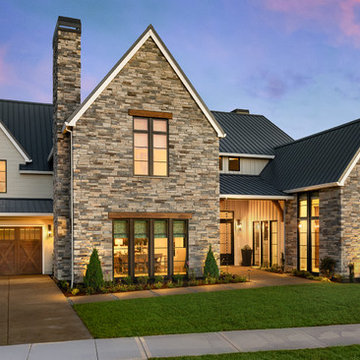
Justin Krug Photography
Inspiration pour une grande façade de maison blanche rustique à un étage avec un revêtement mixte, un toit à deux pans et un toit en métal.
Inspiration pour une grande façade de maison blanche rustique à un étage avec un revêtement mixte, un toit à deux pans et un toit en métal.
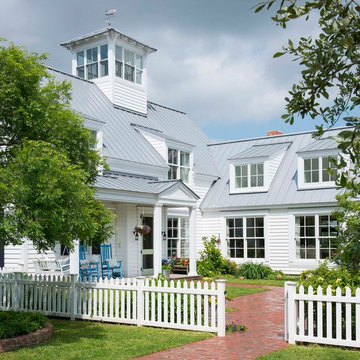
Cette photo montre une façade de maison blanche nature à un étage avec un toit en métal.
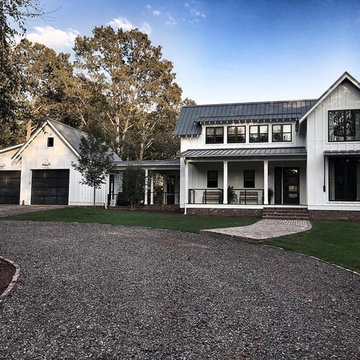
Idées déco pour une façade de maison blanche campagne en bois de taille moyenne et à un étage avec un toit à deux pans et un toit en métal.
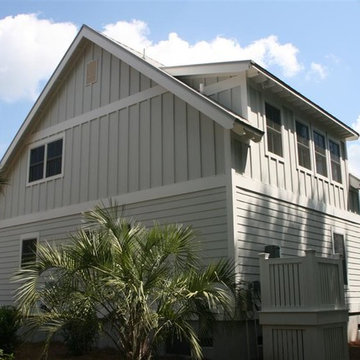
Little White Cottage - Showing Rear Dormer and board & batten siding
Aménagement d'une petite façade de maison grise campagne en panneau de béton fibré à un étage avec un toit à deux pans et un toit en métal.
Aménagement d'une petite façade de maison grise campagne en panneau de béton fibré à un étage avec un toit à deux pans et un toit en métal.

Integrity from Marvin Windows and Doors open this tiny house up to a larger-than-life ocean view.
Aménagement d'une petite façade de Tiny House blanche campagne à un étage avec un toit en métal et un toit à deux pans.
Aménagement d'une petite façade de Tiny House blanche campagne à un étage avec un toit en métal et un toit à deux pans.
Idées déco de façades de maisons à un étage avec un toit en métal
4