Idées déco de façades de maisons avec différents matériaux de revêtement et un toit à quatre pans
Trier par :
Budget
Trier par:Populaires du jour
141 - 160 sur 44 879 photos
1 sur 3
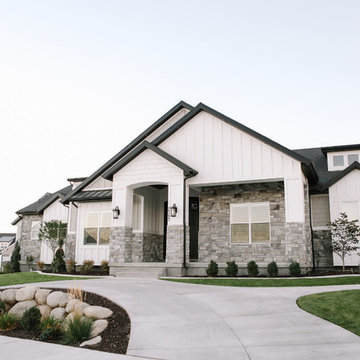
Aménagement d'une grande façade de maison blanche craftsman à un étage avec un revêtement mixte, un toit à quatre pans et un toit en shingle.
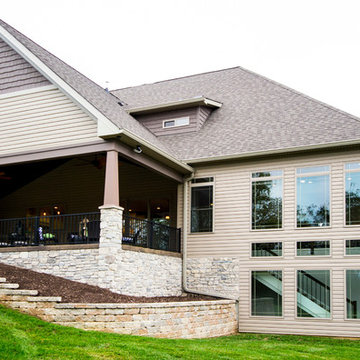
Inspiration pour une grande façade de maison marron traditionnelle à un étage avec un toit à quatre pans, un toit en shingle et un revêtement mixte.

Kelly Ann Photos
Exemple d'une grande façade de maison grise moderne en pierre à un étage avec un toit à quatre pans et un toit en shingle.
Exemple d'une grande façade de maison grise moderne en pierre à un étage avec un toit à quatre pans et un toit en shingle.
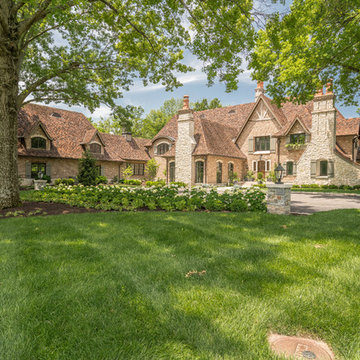
Inspiration pour une façade de maison marron en pierre à un étage avec un toit à quatre pans et un toit en tuile.

Jessie Preza Photography
Réalisation d'une grande façade de maison multicolore design à un étage avec un toit en métal, un revêtement mixte et un toit à quatre pans.
Réalisation d'une grande façade de maison multicolore design à un étage avec un toit en métal, un revêtement mixte et un toit à quatre pans.
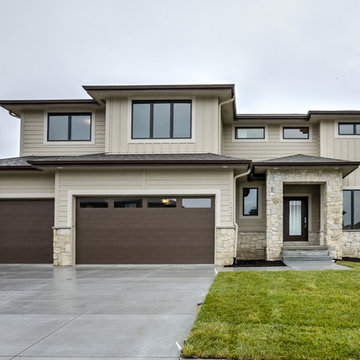
Aménagement d'une façade de maison classique à un étage avec un revêtement mixte, un toit à quatre pans et un toit en shingle.
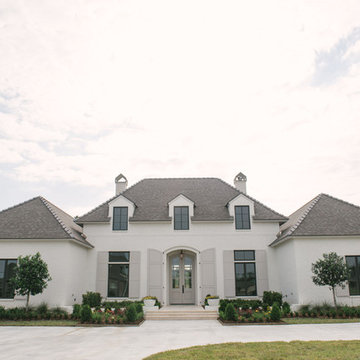
DK Hebert Photography
Idée de décoration pour une grande façade de maison blanche tradition en brique de plain-pied avec un toit à quatre pans et un toit en shingle.
Idée de décoration pour une grande façade de maison blanche tradition en brique de plain-pied avec un toit à quatre pans et un toit en shingle.
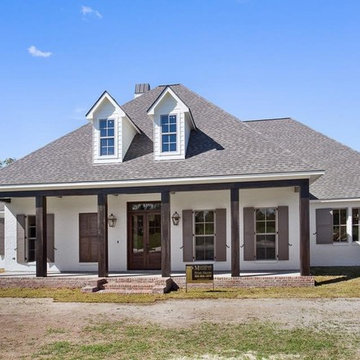
Aménagement d'une façade de maison blanche craftsman en brique de taille moyenne et de plain-pied avec un toit à quatre pans et un toit en shingle.
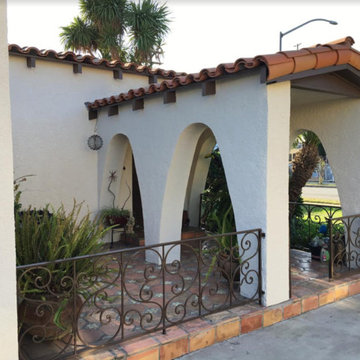
Cette photo montre une façade de maison blanche méditerranéenne en stuc de taille moyenne et de plain-pied avec un toit à quatre pans et un toit en tuile.

Cantabrica Estates is a private gated community located in North Scottsdale. Spec home available along with build-to-suit and incredible view lots.
For more information contact Vicki Kaplan at Arizona Best Real Estate
Spec Home Built By: LaBlonde Homes
Photography by: Leland Gebhardt
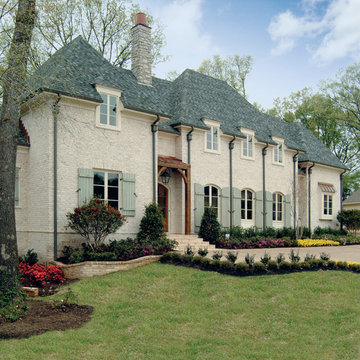
Exemple d'une grande façade de maison beige chic en brique à un étage avec un toit à quatre pans et un toit en shingle.
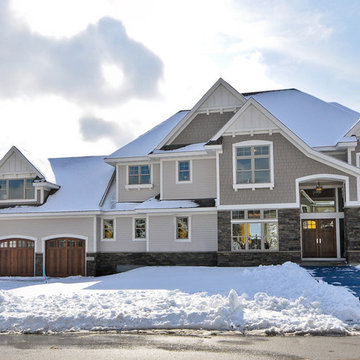
Réalisation d'une grande façade de maison grise tradition à un étage avec un revêtement mixte, un toit à quatre pans et un toit en shingle.
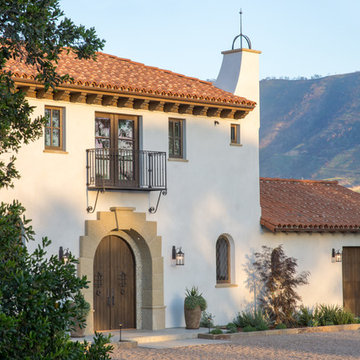
This 6000 square foot residence sits on a hilltop overlooking rolling hills and distant mountains beyond. The hacienda style home is laid out around a central courtyard. The main arched entrance opens through to the main axis of the courtyard and the hillside views.

Robin Hill
Exemple d'une très grande façade de maison beige méditerranéenne en pierre à deux étages et plus avec un toit à quatre pans et un toit en tuile.
Exemple d'une très grande façade de maison beige méditerranéenne en pierre à deux étages et plus avec un toit à quatre pans et un toit en tuile.
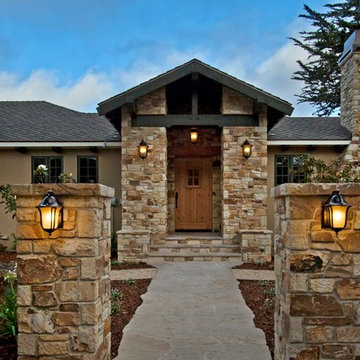
The Entry porch was completely redone adding large columns with Carmel stone veneer, decorative lighting, and exposed beams.
Réalisation d'une très grande façade de maison beige tradition en stuc à un étage avec un toit à quatre pans et un toit en shingle.
Réalisation d'une très grande façade de maison beige tradition en stuc à un étage avec un toit à quatre pans et un toit en shingle.
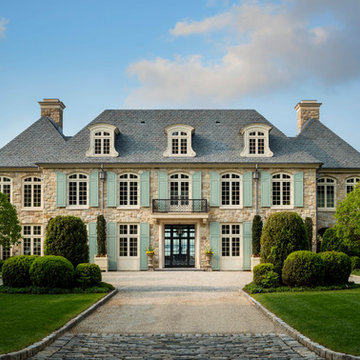
Mark P. Finlay Architects, AIA
Warren Jagger Photography
Réalisation d'une façade de maison beige en pierre à un étage avec un toit à quatre pans et un toit en tuile.
Réalisation d'une façade de maison beige en pierre à un étage avec un toit à quatre pans et un toit en tuile.

Seattle architect Curtis Gelotte restores life to a dated home. The home makes striking use of golden ratios--from the front walkway to the bathroom vanity.
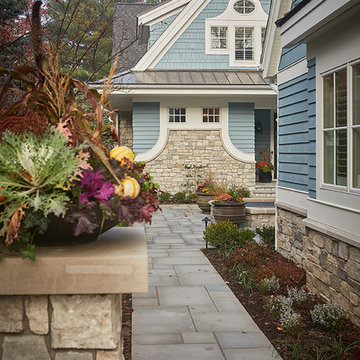
The best of the past and present meet in this distinguished design. Custom craftsmanship and distinctive detailing give this lakefront residence its vintage flavor while an open and light-filled floor plan clearly mark it as contemporary. With its interesting shingled roof lines, abundant windows with decorative brackets and welcoming porch, the exterior takes in surrounding views while the interior meets and exceeds contemporary expectations of ease and comfort. The main level features almost 3,000 square feet of open living, from the charming entry with multiple window seats and built-in benches to the central 15 by 22-foot kitchen, 22 by 18-foot living room with fireplace and adjacent dining and a relaxing, almost 300-square-foot screened-in porch. Nearby is a private sitting room and a 14 by 15-foot master bedroom with built-ins and a spa-style double-sink bath with a beautiful barrel-vaulted ceiling. The main level also includes a work room and first floor laundry, while the 2,165-square-foot second level includes three bedroom suites, a loft and a separate 966-square-foot guest quarters with private living area, kitchen and bedroom. Rounding out the offerings is the 1,960-square-foot lower level, where you can rest and recuperate in the sauna after a workout in your nearby exercise room. Also featured is a 21 by 18-family room, a 14 by 17-square-foot home theater, and an 11 by 12-foot guest bedroom suite.
Photography: Ashley Avila Photography & Fulview Builder: J. Peterson Homes Interior Design: Vision Interiors by Visbeen

Builder: Brad DeHaan Homes
Photographer: Brad Gillette
Every day feels like a celebration in this stylish design that features a main level floor plan perfect for both entertaining and convenient one-level living. The distinctive transitional exterior welcomes friends and family with interesting peaked rooflines, stone pillars, stucco details and a symmetrical bank of windows. A three-car garage and custom details throughout give this compact home the appeal and amenities of a much-larger design and are a nod to the Craftsman and Mediterranean designs that influenced this updated architectural gem. A custom wood entry with sidelights match the triple transom windows featured throughout the house and echo the trim and features seen in the spacious three-car garage. While concentrated on one main floor and a lower level, there is no shortage of living and entertaining space inside. The main level includes more than 2,100 square feet, with a roomy 31 by 18-foot living room and kitchen combination off the central foyer that’s perfect for hosting parties or family holidays. The left side of the floor plan includes a 10 by 14-foot dining room, a laundry and a guest bedroom with bath. To the right is the more private spaces, with a relaxing 11 by 10-foot study/office which leads to the master suite featuring a master bath, closet and 13 by 13-foot sleeping area with an attractive peaked ceiling. The walkout lower level offers another 1,500 square feet of living space, with a large family room, three additional family bedrooms and a shared bath.
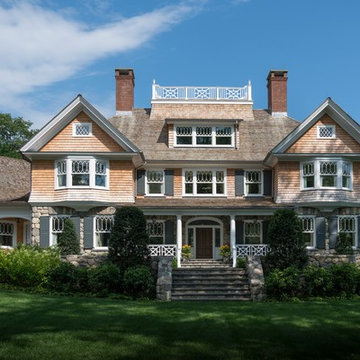
At the entrance, two stately gables with oriel bays frame a spacious rectangular porch decorated with Doric columns and a railing that echoes the widow’s walk.
James Merrell Photography
Idées déco de façades de maisons avec différents matériaux de revêtement et un toit à quatre pans
8