Idées déco de façades de maisons avec différents matériaux de revêtement et un toit bleu
Trier par :
Budget
Trier par:Populaires du jour
81 - 100 sur 265 photos
1 sur 3
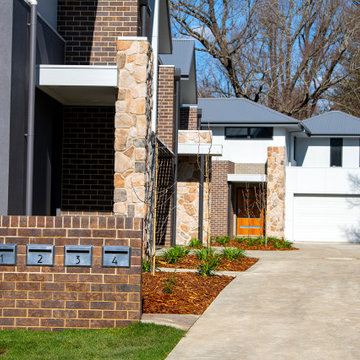
A Townhouse development in central Bright Victoria Alpine region
Idée de décoration pour une grande façade de maison de ville multicolore design à un étage avec un revêtement mixte, un toit à deux pans, un toit en métal et un toit bleu.
Idée de décoration pour une grande façade de maison de ville multicolore design à un étage avec un revêtement mixte, un toit à deux pans, un toit en métal et un toit bleu.
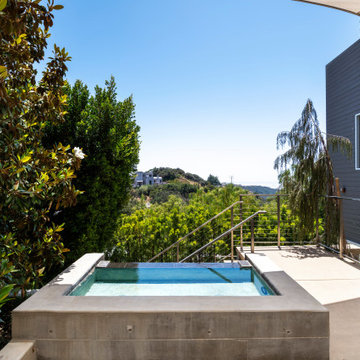
Idées déco pour une très grande façade de maison bleue contemporaine en bardage à clin à deux étages et plus avec un revêtement mixte et un toit bleu.
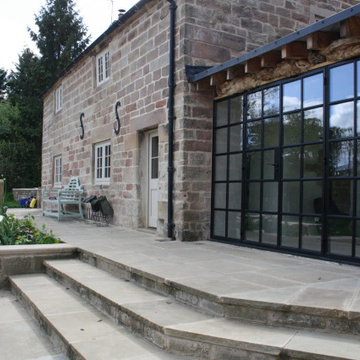
Traditional Stone Cottage, renovated and extended to suit the family's requirements with a modern crittal style door and window
Aménagement d'une façade de maison classique en pierre de taille moyenne et à niveaux décalés avec un toit à quatre pans, un toit en tuile et un toit bleu.
Aménagement d'une façade de maison classique en pierre de taille moyenne et à niveaux décalés avec un toit à quatre pans, un toit en tuile et un toit bleu.
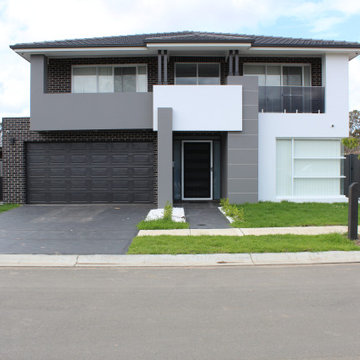
Build with precision in the heart of Denham Court. Double story brick veneer home with a single story BBQ outbuilding.
Inspiration pour une façade de maison minimaliste en brique à un étage avec un toit à quatre pans, un toit en tuile et un toit bleu.
Inspiration pour une façade de maison minimaliste en brique à un étage avec un toit à quatre pans, un toit en tuile et un toit bleu.
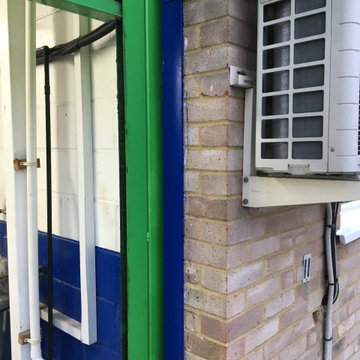
Industrial painting Exterior spray painting. In here we left many smiling faces.
Here you can see an image gallery of the project and us at work.
Inspiration pour une grande façade de maison métallique et bleue urbaine de plain-pied avec un toit en métal et un toit bleu.
Inspiration pour une grande façade de maison métallique et bleue urbaine de plain-pied avec un toit en métal et un toit bleu.
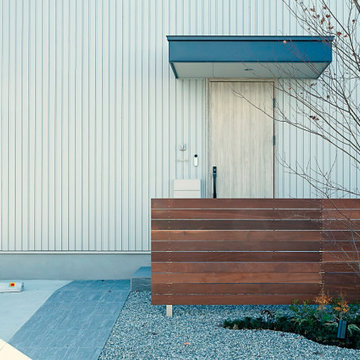
三角屋根(切妻)とシルバーの外壁材(金属)にミッドナイトブルーの庇が特徴。屋根もミッドナイトブルー。
ウッドフェンスでプライベート空間を確保しています。
Cette image montre une façade de maison métallique et grise nordique en planches et couvre-joints à un étage avec un toit à deux pans, un toit en métal et un toit bleu.
Cette image montre une façade de maison métallique et grise nordique en planches et couvre-joints à un étage avec un toit à deux pans, un toit en métal et un toit bleu.
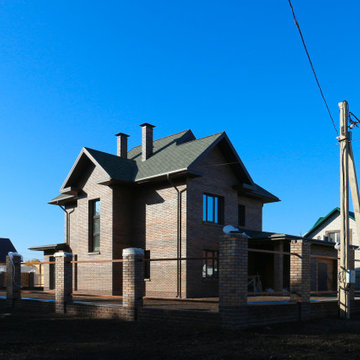
Cette photo montre une façade de maison marron en brique de taille moyenne et à un étage avec un toit à quatre pans, un toit en shingle et un toit bleu.
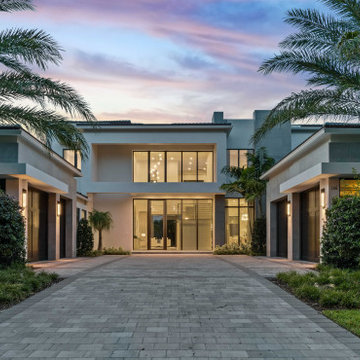
Welcome to our comprehensive home services in Clearwater, FL! At Dream Coast Builders, we specialize in transforming spaces with our expertise in exterior enhancements, modern house design, home remodeling, luxury renovations, and new construction projects.
Our skilled team is dedicated to bringing your vision to life, offering a range of services that cover everything from modernizing your home's exterior to crafting contemporary living spaces inside. Whether you're dreaming of a sleek grey home design, elegant glass doors, or a vibrant outdoor garden, we have the creativity and expertise to make it a reality.
Step into your home through an inviting entryway and experience the beauty of open concepts that redefine your living spaces. Our services extend beyond renovation to new construction, ensuring we meet all your home transformation needs. We are proud to serve the 33756 area in Clearwater, FL, providing top-notch remodeling ideas that seamlessly blend luxury and functionality.
With a focus on bathroom remodeling and living room renovations, we take pride in delivering solutions that cater to your unique style. From conceptualizing modern house exteriors to executing renovation ideas, we are your trusted partner in creating a home that reflects your lifestyle.
Discover the possibilities with Dream Coast Builders as we redefine modern home living through our remodeling services. Contact us today for a consultation, and let's embark on a journey to elevate your home to new heights of sophistication and comfort.
Transform your space with us. Contact us for a consultation and bring your poolside vision to life!
www.dreamcoastbuilders.com
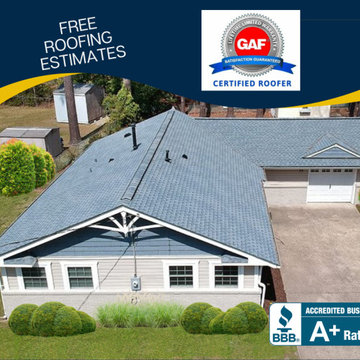
Idées déco pour une façade de maison beige contemporaine de plain-pied avec un revêtement en vinyle, un toit à deux pans, un toit en shingle et un toit bleu.
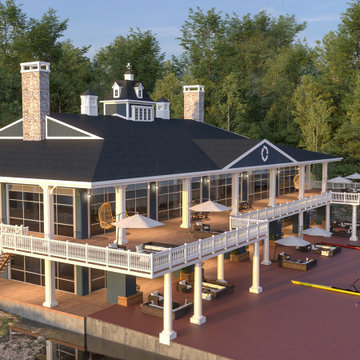
Inspiration pour un grande façade d'immeuble en bardage à clin avec un revêtement en vinyle, un toit à deux pans, un toit en shingle et un toit bleu.
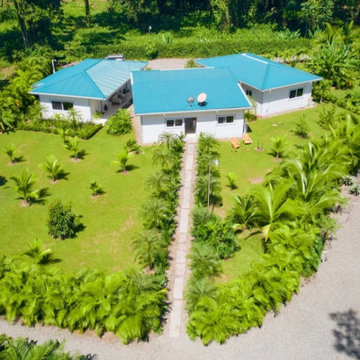
Exemple d'une très grande façade de maison blanche exotique de plain-pied avec un revêtement mixte et un toit bleu.
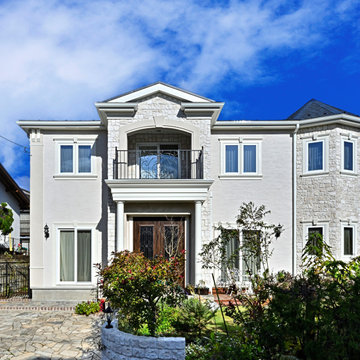
風格のある両開きドアでゲストを迎えるファサード。壁に貼られた石やアイアンのバルコニーやコラム柱も色を添えている。
Exemple d'une grande façade de maison blanche chic en stuc à un étage avec un toit à quatre pans, un toit mixte et un toit bleu.
Exemple d'une grande façade de maison blanche chic en stuc à un étage avec un toit à quatre pans, un toit mixte et un toit bleu.
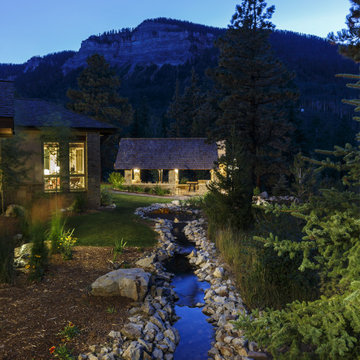
Exemple d'une très grande façade de maison marron montagne en brique et planches et couvre-joints à un étage avec un toit à deux pans, un toit en shingle et un toit bleu.
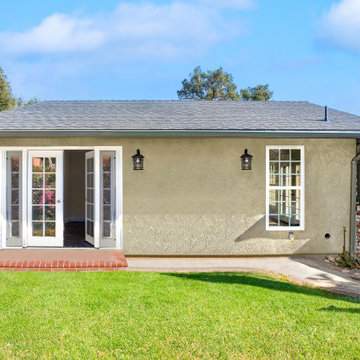
A classical garage conversion to an ADU (Guest unit). This 524sq. garage was a prime candidate for such a transformation due to the extra 100+sq. that is not common with most detached garage units.
This extra room allowed us to design the perfect layout of 1br+1.5bath.
The bathrooms were designed in the classical European layout of main bathroom to house the shower, the vanity and the laundry machines while a secondary smaller room houses the toilet and an additional small wall mounted vanity, this layout is perfect for entertaining guest in the small backyard guest unit.
The kitchen is a single line setup with room for full size appliances.
The main Livingroom and kitchen area boasts high ceiling with exposed Elder wood beam cover and many windows to welcome the southern sun rays into the living space.
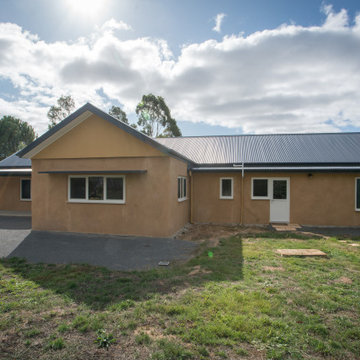
Our design solution was to literally straddle the old building with an almost entirely new shell of Strawbale, hence the name Russian Doll House. A house inside a house. Keeping the existing frame, the ceiling lining and much of the internal partitions, new strawbale external walls were placed out to the verandah line and a steeper pitched truss roof was supported over the existing post and beam structure. A couple of perpendicular gable roof forms created some additional floor area and also taller ceilings.
The house is designed with Passive house principles in mind. It requires very little heating over Winter and stays naturally cool in Summer.
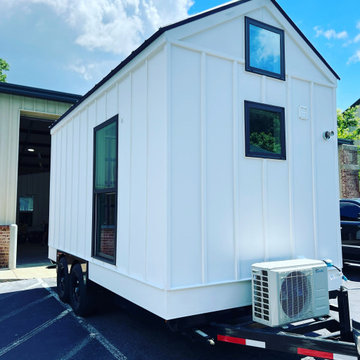
Tiny house exterior in Kennesaw GA
Idées déco pour une petite façade de Tiny House blanche campagne en bois et planches et couvre-joints de plain-pied avec un toit en métal et un toit bleu.
Idées déco pour une petite façade de Tiny House blanche campagne en bois et planches et couvre-joints de plain-pied avec un toit en métal et un toit bleu.
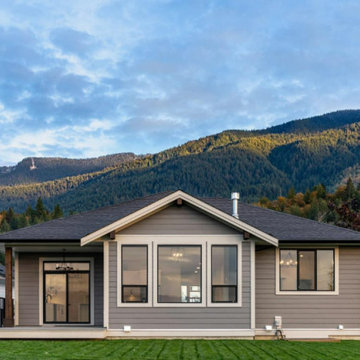
Chilliwack is known for its mountains, rivers and forests, and these beautiful single-family homes make the most of the idyllic setting. Custom millwork throughout—including stunning panels at the entryways—and cast stone fireplace surrounds infuse the interiors with an easy, natural sophistication.
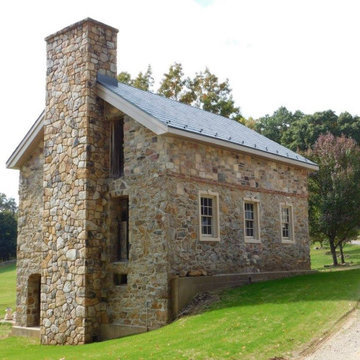
Idées déco pour une petite façade de maison multicolore en pierre à deux étages et plus avec un toit en métal et un toit bleu.
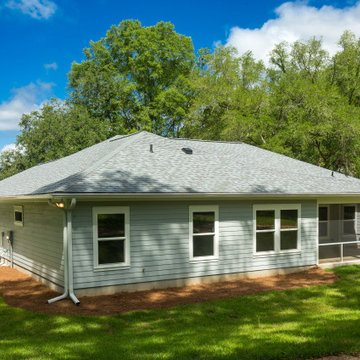
Custom home with fiber cement lap siding, single hung windows, and a screened in porch.
Idée de décoration pour une façade de maison bleue tradition en panneau de béton fibré de taille moyenne et de plain-pied avec un toit à deux pans, un toit en shingle et un toit bleu.
Idée de décoration pour une façade de maison bleue tradition en panneau de béton fibré de taille moyenne et de plain-pied avec un toit à deux pans, un toit en shingle et un toit bleu.
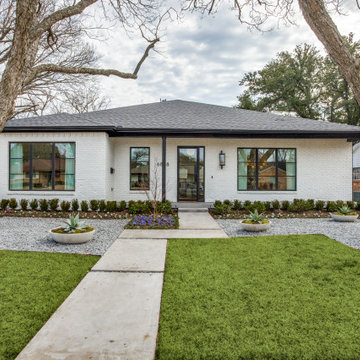
Idée de décoration pour une grande façade de maison blanche design en brique de plain-pied avec un toit à croupette, un toit en shingle et un toit bleu.
Idées déco de façades de maisons avec différents matériaux de revêtement et un toit bleu
5