Idées déco de façades de maisons avec différents matériaux de revêtement et un toit bleu
Trier par :
Budget
Trier par:Populaires du jour
161 - 180 sur 265 photos
1 sur 3
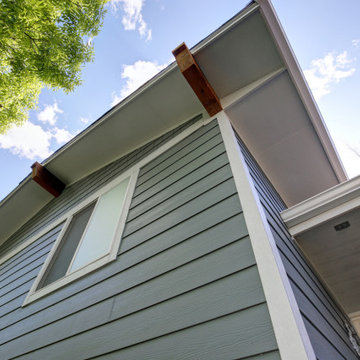
This 1970s home still had its original siding! No amount of paint could improve the existing T1-11 wood composite siding. The old siding not only look bad but it would not withstand many more years of Colorado’s climate. It was time to replace all of this home’s siding!
Colorado Siding Repair installed James Hardie fiber cement lap siding and HardieShingle® siding in Boothbay Blue with Arctic White trim. Those corbels were original to the home. We removed the existing paint and stained them to match the homeowner’s brand new garage door. The transformation is utterly jaw-dropping! With our help, this home went from drab and dreary 1970s split-level to a traditional, craftsman Colorado dream! What do you think about this Colorado home makeover?
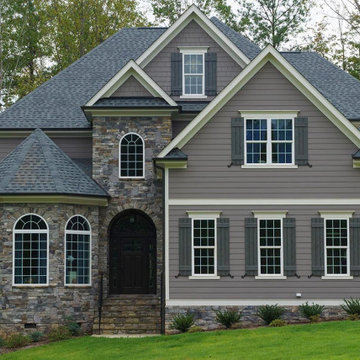
Idée de décoration pour une grande façade de maison grise à deux étages et plus avec un revêtement en vinyle, un toit à deux pans, un toit en shingle et un toit bleu.
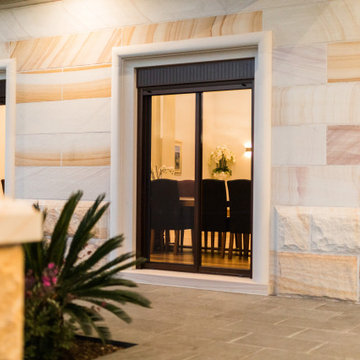
Cette photo montre une très grande façade de maison multicolore chic en pierre de plain-pied avec un toit à quatre pans, un toit en métal et un toit bleu.
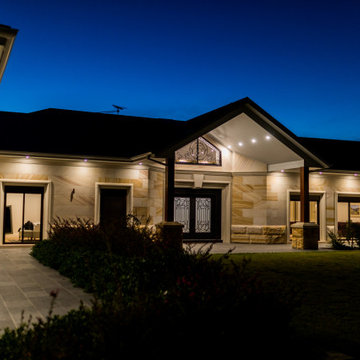
Réalisation d'une très grande façade de maison multicolore tradition en pierre de plain-pied avec un toit à quatre pans, un toit en métal et un toit bleu.
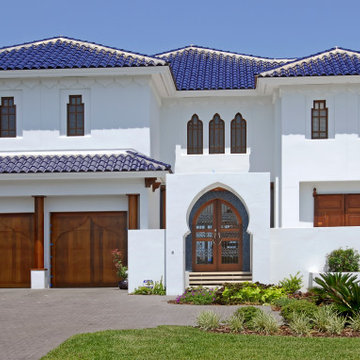
Idée de décoration pour une grande façade de maison blanche méditerranéenne en stuc à un étage avec un toit en tuile et un toit bleu.
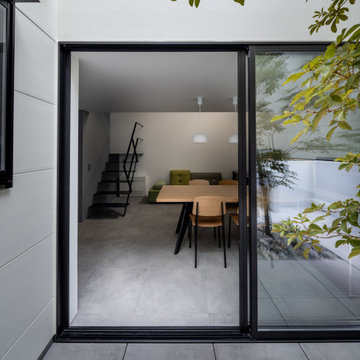
容積規制の厳しい敷地面積26坪での駐車スペースと中庭を内包した4人ご家族のための住宅の計画です。
50%の建ぺい率より建築可能な面積は13坪。
この制限の中から立体的な建築可能ボリュームを逆日影計算を行い算出した他、道路斜線天空率や壁面後退緩和、車庫の容積不算入緩和等を活用し獲得可能な最大容積を確保しました。
最大限の外皮を設定した上で、建築面積制限に収まるよう垂直に外部空間(中庭)を挿入。
その外部空間を軸として内部空間を配置し、内部空間においては水平垂直に空間相互の繋がりを設け、伸びやかな空間を実現しました。
リビングから段差なく続く中庭、上下をつなぐ吹抜、中庭のシンボルツリーには鮮やかな黄色い花を咲かせるイペを植えました。
シンボルツリーはリビング・ダイニングや寝室・キッチン・浴室等、生活の様々な場所から見え隠れし、四季を感じることで生活に潤いを与えます。
外部の駐車スペースにおいては壁面後退敷地を有効に活用するため4m×3mの跳ね出しスラブとし無柱空間を実現しています。
これは駐車スペース上部の壁面全体を固めて高さ2mの梁として計画することで
意匠が構造の「かたち」も担う合理的な計画によって、特殊な工法を用いること無く、耐震等級3を取得しています。
写真:三木 夕渚/ZEROKOBO DESIGN
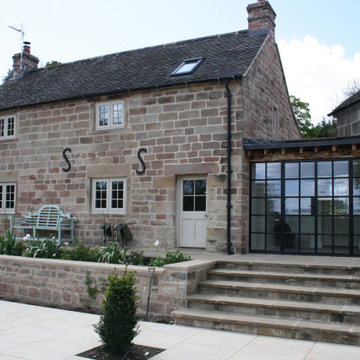
Traditional Stone Cottage, renovated and extended to suit the family's requirements with a modern crittal style door and window
Idées déco pour une façade de maison classique en pierre de taille moyenne et à niveaux décalés avec un toit à quatre pans, un toit en tuile et un toit bleu.
Idées déco pour une façade de maison classique en pierre de taille moyenne et à niveaux décalés avec un toit à quatre pans, un toit en tuile et un toit bleu.
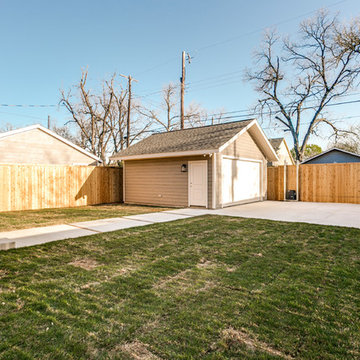
Idées déco pour une grande façade de maison multicolore craftsman en bardeaux à un étage avec un revêtement mixte, un toit à deux pans, un toit en shingle et un toit bleu.
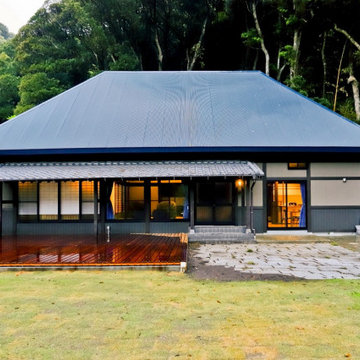
Réalisation d'une façade de maison marron asiatique en planches et couvre-joints de taille moyenne et de plain-pied avec un revêtement mixte, un toit à quatre pans, un toit en métal et un toit bleu.
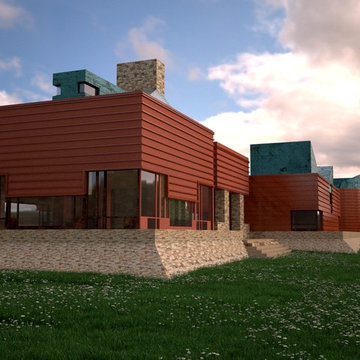
George Ranalli Architect's design for this house is a masterpiece in simplicity and serenity. The house is designed to be a quiet retreat in the midst of nature, with a focus on the beauty of the surrounding landscape. The clarity of form, evident in the design, embodies the intention for calmness and tranquility. The use of natural materials, such as wood and stone, is prominent throughout the design, creating a connection between the house and the environment. Large windows offer stunning views of the outdoors and allow natural light to flood the interior. The open floor plan maximizes space and creates a feeling of airiness and flow. The attention to detail is evident in the carefully crafted finishes and fixtures, creating a sense of timelessness and refinement.
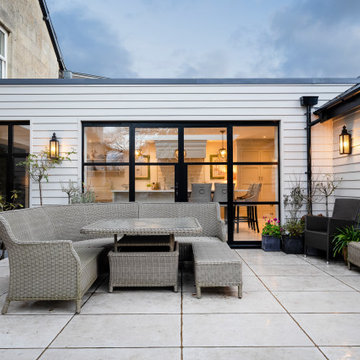
This is a remodel of a 1970s built extension in a Conservation Area in Bath. Some small but significant changes have transformed this family home into a space to be desired.
Constructed by Missiato Design and Build, flooring by Mandarin Stone Official and worktops by Granite Supreme.
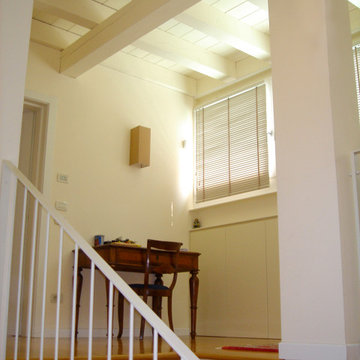
Inspiration pour une très grande façade de maison blanche design en stuc à un étage avec un toit de Gambrel, un toit en métal et un toit bleu.
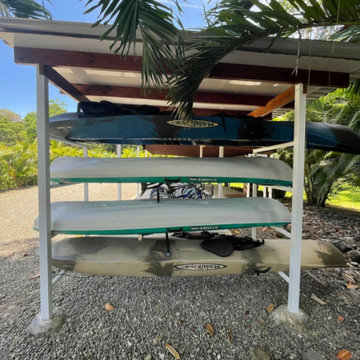
Aménagement d'une très grande façade de maison blanche exotique de plain-pied avec un revêtement mixte et un toit bleu.
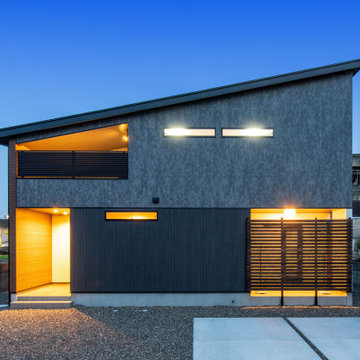
Cette image montre une façade de maison grise minimaliste en planches et couvre-joints avec un revêtement mixte, un toit en appentis, un toit en métal et un toit bleu.
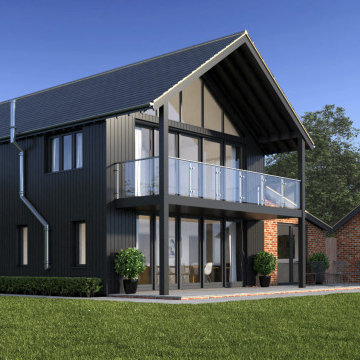
Aménagement d'une grande façade de maison noire contemporaine en bois à un étage avec un toit à deux pans, un toit en tuile et un toit bleu.
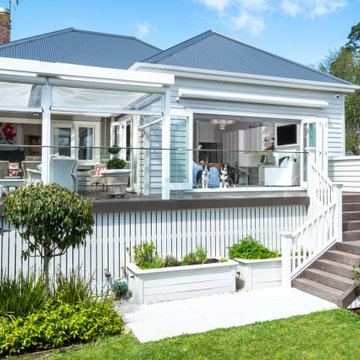
At more than 100 years old, this Remuera villa oozes charm whilst blending modern style with traditional materials.
Inspiration pour une façade de maison blanche victorienne en bois de taille moyenne et de plain-pied avec un toit bleu.
Inspiration pour une façade de maison blanche victorienne en bois de taille moyenne et de plain-pied avec un toit bleu.
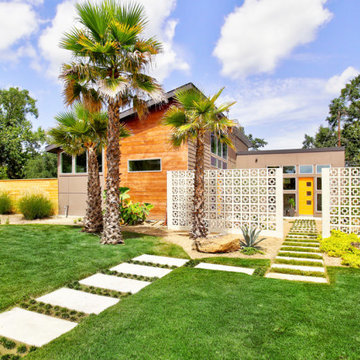
Cette photo montre une grande façade de maison marron rétro de plain-pied avec un revêtement mixte, un toit en appentis et un toit bleu.
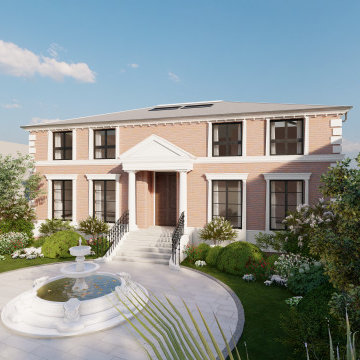
A view of our beautiful traditional Georgian home at our Surrey Riverside Project.
Réalisation d'une grande façade de maison rouge tradition en brique à un étage avec un toit à deux pans, un toit en tuile et un toit bleu.
Réalisation d'une grande façade de maison rouge tradition en brique à un étage avec un toit à deux pans, un toit en tuile et un toit bleu.
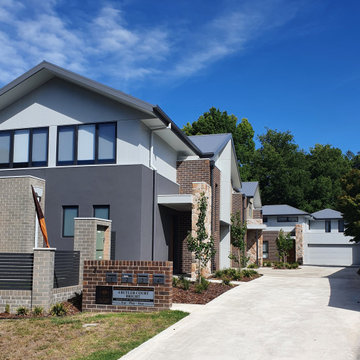
A Townhouse development in central Bright Victoria Alpine region
Aménagement d'une grande façade de maison de ville multicolore contemporaine à un étage avec un revêtement mixte, un toit à deux pans, un toit en métal et un toit bleu.
Aménagement d'une grande façade de maison de ville multicolore contemporaine à un étage avec un revêtement mixte, un toit à deux pans, un toit en métal et un toit bleu.
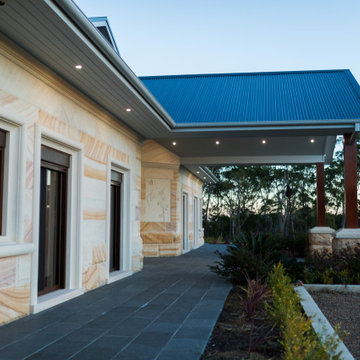
Réalisation d'une très grande façade de maison multicolore tradition en pierre de plain-pied avec un toit à quatre pans, un toit en métal et un toit bleu.
Idées déco de façades de maisons avec différents matériaux de revêtement et un toit bleu
9