Idées déco de façades de maisons avec différents matériaux de revêtement et un toit mixte
Trier par :
Budget
Trier par:Populaires du jour
121 - 140 sur 13 505 photos
1 sur 3

Built by Neverstop Group + Photograph by Caitlin Mills +
Styling by Natalie James
Cette photo montre une petite façade de maison beige tendance en bois de plain-pied avec un toit mixte et un toit à deux pans.
Cette photo montre une petite façade de maison beige tendance en bois de plain-pied avec un toit mixte et un toit à deux pans.
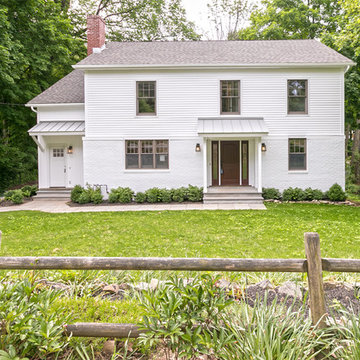
Large two story, white vinyl and brick sided farmhouse located in Fairfield County.
Cette image montre une grande façade de maison blanche rustique à un étage avec un revêtement en vinyle, un toit à deux pans et un toit mixte.
Cette image montre une grande façade de maison blanche rustique à un étage avec un revêtement en vinyle, un toit à deux pans et un toit mixte.
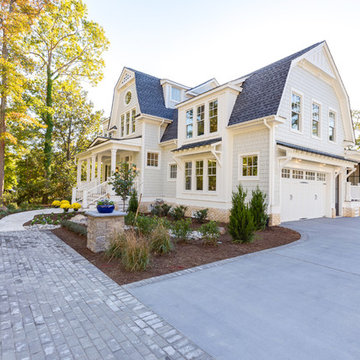
Jonathan Edwards Media
Exemple d'une grande façade de maison grise en béton à un étage avec un toit de Gambrel et un toit mixte.
Exemple d'une grande façade de maison grise en béton à un étage avec un toit de Gambrel et un toit mixte.

Immaculate Lake Norman, North Carolina home built by Passarelli Custom Homes. Tons of details and superb craftsmanship put into this waterfront home. All images by Nedoff Fotography

Exterior, Brooklyn brownstone
Rosie McCobb Photography
Réalisation d'une façade de maison de ville blanche victorienne en pierre à deux étages et plus avec un toit plat, un toit mixte et un toit noir.
Réalisation d'une façade de maison de ville blanche victorienne en pierre à deux étages et plus avec un toit plat, un toit mixte et un toit noir.
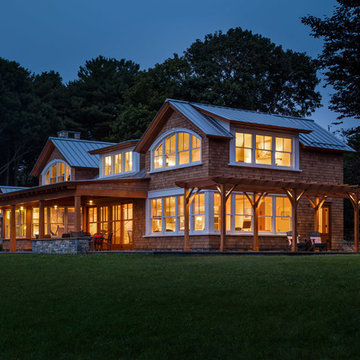
A warm glow emanates from the banks of double hung and awning windows on this waterfront coastal home.
Idée de décoration pour une façade de maison marron tradition en bois de taille moyenne et à un étage avec un toit à deux pans et un toit mixte.
Idée de décoration pour une façade de maison marron tradition en bois de taille moyenne et à un étage avec un toit à deux pans et un toit mixte.
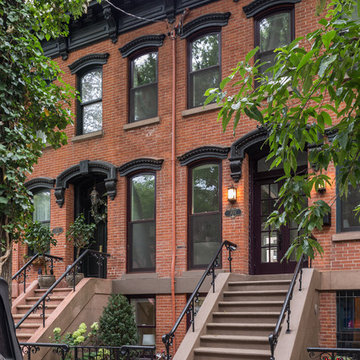
A stunning and quaint home just a stone's throw from Hamilton Park sits in a beautiful Historic District in Jersey City.
Aménagement d'une façade de maison de ville rouge classique en brique de taille moyenne et à deux étages et plus avec un toit plat et un toit mixte.
Aménagement d'une façade de maison de ville rouge classique en brique de taille moyenne et à deux étages et plus avec un toit plat et un toit mixte.
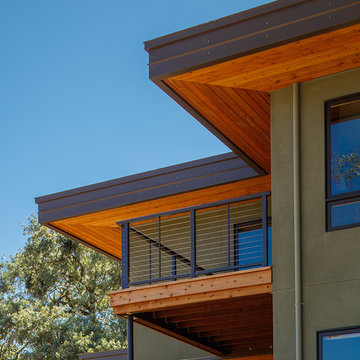
Photography by Eric Rorer.
Engineering by Dolmen Structural Engineers.
Cette photo montre une façade de maison verte tendance en stuc de taille moyenne et à un étage avec un toit plat et un toit mixte.
Cette photo montre une façade de maison verte tendance en stuc de taille moyenne et à un étage avec un toit plat et un toit mixte.
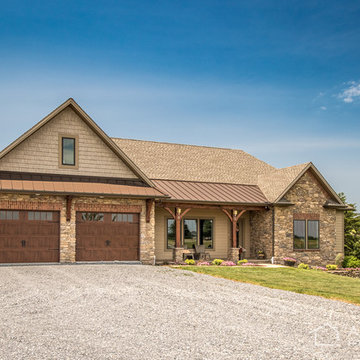
This custom home features a Dark Bronze ABSeam Standing Seam Metal Roof from A.B. Martin Roofing Supply.
The ABSeam Panel comes with a conservative 40-year warranty on the paint and comes in over 20 energy-efficient colors.
Réalisation d'une façade de maison bleue tradition de taille moyenne et à un étage avec un revêtement en vinyle, un toit à croupette et un toit mixte.
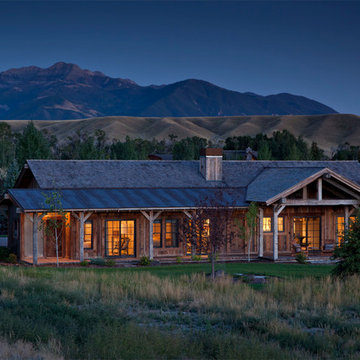
Exemple d'une façade de maison marron montagne en bois de plain-pied avec un toit à deux pans et un toit mixte.

Kelly Ann Photos
Cette photo montre une façade de maison beige moderne en pierre de taille moyenne et de plain-pied avec un toit à quatre pans et un toit mixte.
Cette photo montre une façade de maison beige moderne en pierre de taille moyenne et de plain-pied avec un toit à quatre pans et un toit mixte.
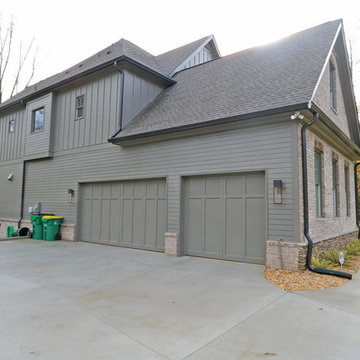
T&T Photos
Cette photo montre une façade de maison marron tendance de taille moyenne et à un étage avec un revêtement mixte, un toit à quatre pans et un toit mixte.
Cette photo montre une façade de maison marron tendance de taille moyenne et à un étage avec un revêtement mixte, un toit à quatre pans et un toit mixte.
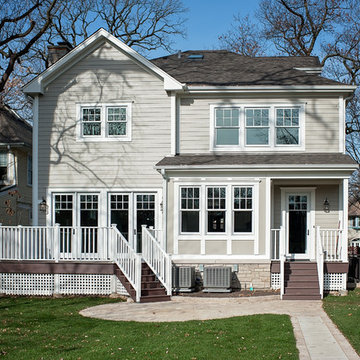
This light neutral comes straight from the softest colors in nature, like sand and seashells. Use it as an understated accent, or for a whole house. Pearl Gray always feels elegant. On this project Smardbuild
install 6'' exposure lap siding with Cedarmill finish. Hardie Arctic White trim with smooth finish install with hidden nails system, window header include Hardie 5.5'' Crown Molding. Project include cedar tong and grove porch ceiling custom stained, new Marvin windows, aluminum gutters system. Soffit and fascia system from James Hardie with Arctic White color smooth finish.
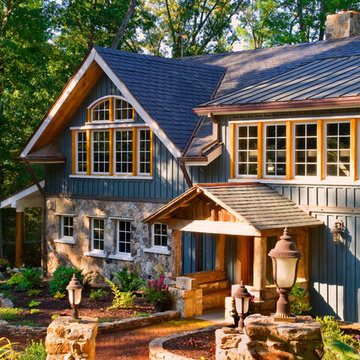
Tony Giammarino
Réalisation d'une grande façade de maison verte chalet à un étage avec un revêtement mixte, un toit mixte et un toit à deux pans.
Réalisation d'une grande façade de maison verte chalet à un étage avec un revêtement mixte, un toit mixte et un toit à deux pans.
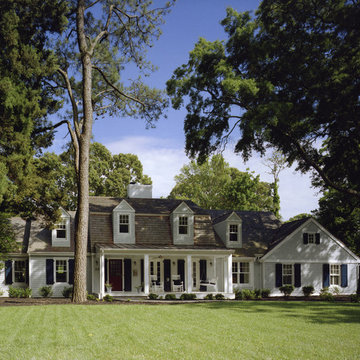
Photographer: Anice Hoachlander from Hoachlander Davis Photography, LLC
Principal Architect: Anthony "Ankie" Barnes, AIA, LEED AP
Project Architect: Daniel Porter

Modern Farmhouse Custom Home Design by Purser Architectural. Photography by White Orchid Photography. Granbury, Texas
Réalisation d'une façade de maison beige champêtre de taille moyenne et à un étage avec un revêtement mixte, un toit à deux pans et un toit mixte.
Réalisation d'une façade de maison beige champêtre de taille moyenne et à un étage avec un revêtement mixte, un toit à deux pans et un toit mixte.

Front entrance of a Colonial Revival custom (ground-up) residence with traditional Southern charm. The window-lined exterior provides natural illumination throughout the house, and segments the transition from the indoor spaces to the exterior, front porch.
Photograph by Laura Hull.

Exemple d'une façade de maison beige montagne en planches et couvre-joints à deux étages et plus avec un revêtement mixte, un toit à deux pans, un toit mixte et un toit marron.

Lean On Me House looks over the Barton Creek Habitat Preserve
Idée de décoration pour une façade de maison minimaliste en bois à un étage avec un toit plat et un toit mixte.
Idée de décoration pour une façade de maison minimaliste en bois à un étage avec un toit plat et un toit mixte.
Idées déco de façades de maisons avec différents matériaux de revêtement et un toit mixte
7