Idées déco de façades de maisons avec différents matériaux de revêtement et un toit mixte
Trier par :
Budget
Trier par:Populaires du jour
141 - 160 sur 13 504 photos
1 sur 3

Réalisation d'une grande façade de maison multicolore design à un étage avec un revêtement mixte, un toit en appentis et un toit mixte.

Idées déco pour une façade de maison blanche contemporaine en bois à un étage avec un toit plat et un toit mixte.

Réalisation d'une grande façade de maison marron tradition en brique à deux étages et plus avec un toit à deux pans, un toit mixte et un toit gris.

Inspiration pour une grande façade de maison multicolore design à un étage avec un revêtement mixte, un toit plat et un toit mixte.

Snap Chic Photography
Cette image montre une très grande façade de maison blanche rustique en bois à un étage avec un toit à deux pans et un toit mixte.
Cette image montre une très grande façade de maison blanche rustique en bois à un étage avec un toit à deux pans et un toit mixte.
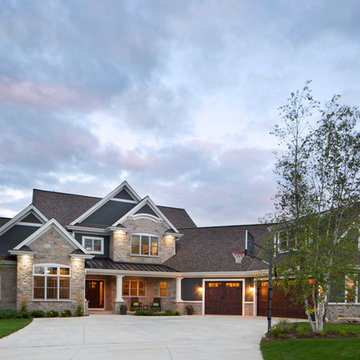
2 story French Country with dark bronze metal roof covered porch and pillar accents. Gables trimmed in white with James Hardie Iron Gray siding and thin veneer stone. Carriage style garage doors on an angled garage. Weathered Wood GAF Timberline shingles. (Ryan Hainey)

Our clients already had a cottage on Torch Lake that they loved to visit. It was a 1960s ranch that worked just fine for their needs. However, the lower level walkout became entirely unusable due to water issues. After purchasing the lot next door, they hired us to design a new cottage. Our first task was to situate the home in the center of the two parcels to maximize the view of the lake while also accommodating a yard area. Our second task was to take particular care to divert any future water issues. We took necessary precautions with design specifications to water proof properly, establish foundation and landscape drain tiles / stones, set the proper elevation of the home per ground water height and direct the water flow around the home from natural grade / drive. Our final task was to make appealing, comfortable, living spaces with future planning at the forefront. An example of this planning is placing a master suite on both the main level and the upper level. The ultimate goal of this home is for it to one day be at least a 3/4 of the year home and designed to be a multi-generational heirloom.
- Jacqueline Southby Photography
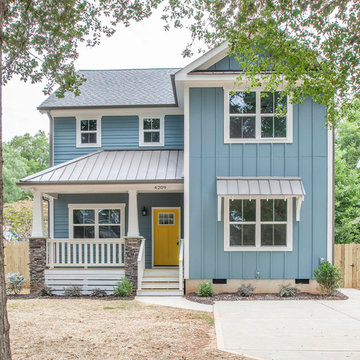
Idées déco pour une façade de maison bleue bord de mer à un étage avec un revêtement en vinyle et un toit mixte.

Réalisation d'une façade de maison métallique et grise minimaliste à un étage avec un toit plat et un toit mixte.

Mountain Peek is a custom residence located within the Yellowstone Club in Big Sky, Montana. The layout of the home was heavily influenced by the site. Instead of building up vertically the floor plan reaches out horizontally with slight elevations between different spaces. This allowed for beautiful views from every space and also gave us the ability to play with roof heights for each individual space. Natural stone and rustic wood are accented by steal beams and metal work throughout the home.
(photos by Whitney Kamman)

© Thomas Ebert, www.ebert-photo.com
Exemple d'une façade de maison grise industrielle en béton de plain-pied et de taille moyenne avec un toit plat et un toit mixte.
Exemple d'une façade de maison grise industrielle en béton de plain-pied et de taille moyenne avec un toit plat et un toit mixte.
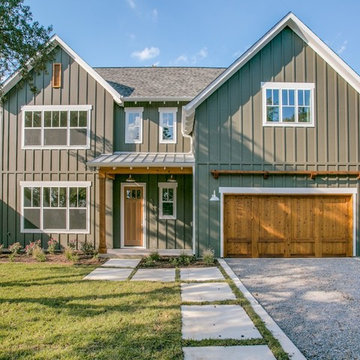
Cette photo montre une grande façade de maison verte nature en panneau de béton fibré à un étage avec un toit mixte.
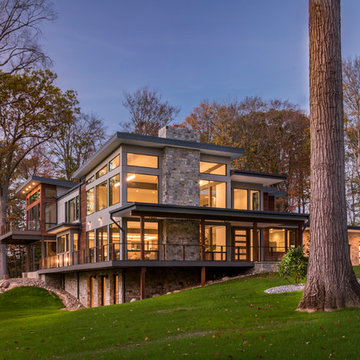
Photo: Sergiu Stoian
Réalisation d'une grande façade de maison grise minimaliste en pierre à un étage avec un toit plat et un toit mixte.
Réalisation d'une grande façade de maison grise minimaliste en pierre à un étage avec un toit plat et un toit mixte.
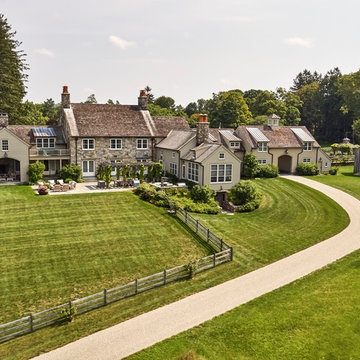
Aerial view of the rear of the house showing the terrace, porches and balcony.
Robert Benson Photography
Idées déco pour une façade de maison beige montagne en bois à un étage avec un toit à deux pans et un toit mixte.
Idées déco pour une façade de maison beige montagne en bois à un étage avec un toit à deux pans et un toit mixte.
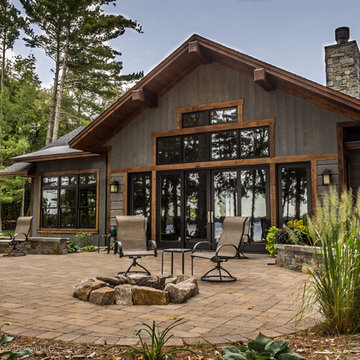
Dan Heid
Cette photo montre une façade de maison grise montagne en bois de taille moyenne et à un étage avec un toit à deux pans et un toit mixte.
Cette photo montre une façade de maison grise montagne en bois de taille moyenne et à un étage avec un toit à deux pans et un toit mixte.
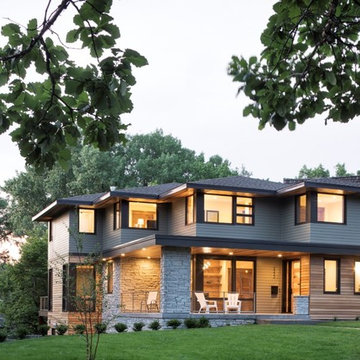
Landmark Photography
Cette image montre une très grande façade de maison grise minimaliste à un étage avec un revêtement mixte, un toit à quatre pans et un toit mixte.
Cette image montre une très grande façade de maison grise minimaliste à un étage avec un revêtement mixte, un toit à quatre pans et un toit mixte.
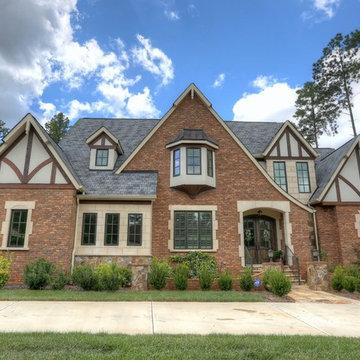
Gorgeous house exterior complimented by custom designed stone accents.
Exemple d'une façade de maison rouge victorienne en brique à un étage avec un toit à deux pans et un toit mixte.
Exemple d'une façade de maison rouge victorienne en brique à un étage avec un toit à deux pans et un toit mixte.

Recupero di edificio d'interesse storico
Aménagement d'une petite façade de maison multicolore montagne en pierre à deux étages et plus avec un toit à deux pans et un toit mixte.
Aménagement d'une petite façade de maison multicolore montagne en pierre à deux étages et plus avec un toit à deux pans et un toit mixte.
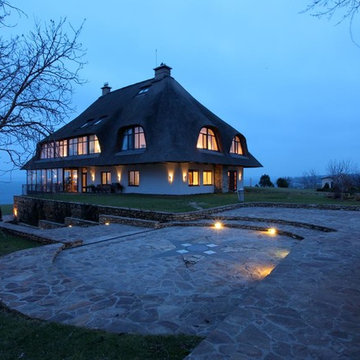
Boris Tsarenko
Дом в Любимовке, Херсонская обл, Украина
Площадь 1500м.кв.
Проектирование 2008-2009
Реализация 2009-2010
Пожалуй, первое, что нужно сказать об этом доме, касается его кровли. Камышовая кровля здания является самой большой в стране. Такая кровля позволила вписать видное во всех отношениях здание в окружающий ландшафт — украинское село в его самом прозаическом варианте. И, конечно же, камыш экологичен. А экологические принципы при возведении объекта старались максимально соблюсти. Поэтому большинство материалов для строительства имеют местное происхождение.
Частичная замена стен окнами была почти обязательна, так как обеспечивает исчерпывающий вид на Днепр — а это и есть одно из главных достоинств локации. Чем больше объект, тем более выверенной должна быть его планировка: ведь эргономичное «обустройство территории» важно не только для комфортной жизни, но и для работы обслуживающего дом персонала. Расположение помещений тщательно продумано, на каждом этаже предусмотрен круговой обход. Цокольный этаж практически полностью отдали под спа-зону. Конечно, любоваться окрестностями можно и с выходящего на Днепр цокольного этажа, но все же лучше подняться повыше. Следующий уровень занимает огромная кухня-столовая-гостиная, одной из главных задач которой и является демонстрация прекрасного вида. Вопрос о занавесках даже не стоял, цветовая гамма выбрана самая нейтральная. К выбору светового сценария подошли аккуратно: в столовой и кухне имеется по большой люстре, зону гостиной для пущего уюта снабдили торшерами. При необходимости все это усиливают регулируемым верхним светом. Приватную зону — детские, спальню, гардероб, кабинет — разместили на втором этаже. Находящаяся здесь небольшая гостиная от своей тезки внизу отличается наличием телевизора и атмосферой «тесного семейного круга». Гостевые комнаты располагаются этажом выше.
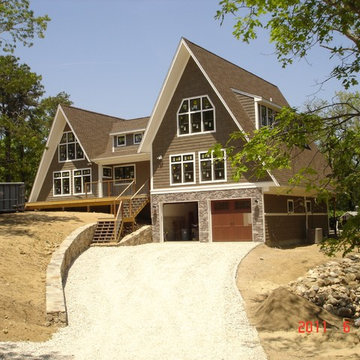
Idée de décoration pour une façade de maison marron tradition en bois de taille moyenne et à deux étages et plus avec un toit à deux pans et un toit mixte.
Idées déco de façades de maisons avec différents matériaux de revêtement et un toit mixte
8