Idées déco de façades de maisons avec différents matériaux de revêtement
Trier par :
Budget
Trier par:Populaires du jour
61 - 80 sur 5 081 photos
1 sur 3
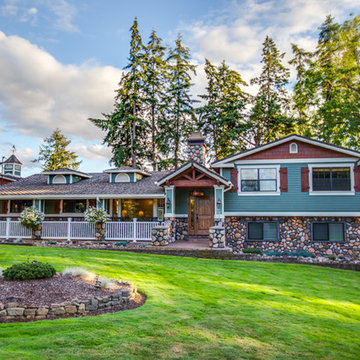
Idées déco pour une façade de maison verte craftsman de taille moyenne et à niveaux décalés avec un revêtement mixte et un toit à deux pans.

Rendering - Prospetto sud
Inspiration pour une façade de maison blanche minimaliste de taille moyenne et à un étage avec un toit à croupette, un toit en métal et un toit gris.
Inspiration pour une façade de maison blanche minimaliste de taille moyenne et à un étage avec un toit à croupette, un toit en métal et un toit gris.
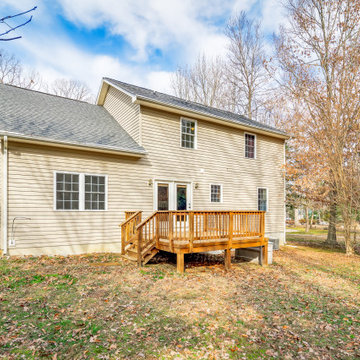
Lake Caroline home I photographed for the real estate agent to put on the market, home was under contract with multiple offers on the first day..
Situated in the resplendent Lake Caroline subdivision, this home and the neighborhood will become your sanctuary. This brick-front home features 3 BD, 2.5 BA, an eat-in-kitchen, living room, dining room, and a family room with a gas fireplace. The MB has double sinks, a soaking tub, and a separate shower. There is a bonus room upstairs, too, that you could use as a 4th bedroom, office, or playroom. There is also a nice deck off the kitchen, which overlooks the large, tree-lined backyard. And, there is an attached 1-car garage, as well as a large driveway. The home has been freshly power-washed and painted, has some new light fixtures, has new carpet in the MBD, and the remaining carpet has been freshly cleaned. You are bound to love the neighborhood as much as you love the home! With amenities like a swimming pool, a tennis court, a basketball court, tot lots, a clubhouse, picnic table pavilions, beachy areas, and all the lakes with fishing and boating opportunities - who wouldn't love this place!? This is such a nice home in such an amenity-affluent subdivision. It would be hard to run out of things to do here!
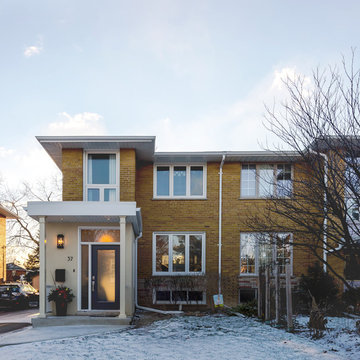
Andrew Snow Photography
Inspiration pour une petite façade de maison jaune traditionnelle en brique à un étage avec un toit à quatre pans.
Inspiration pour une petite façade de maison jaune traditionnelle en brique à un étage avec un toit à quatre pans.
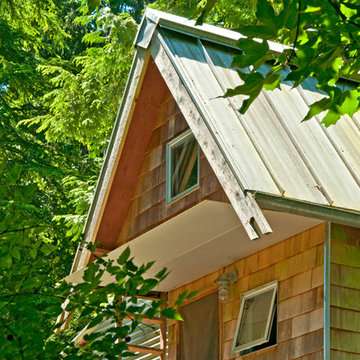
The aluminum canopy was added to the existing cabin to provide protection from the elements as you enter the cabin.
Photo: Kyle Kinney
Réalisation d'une petite façade de maison chalet en bois de plain-pied.
Réalisation d'une petite façade de maison chalet en bois de plain-pied.
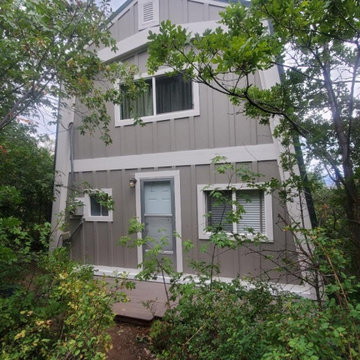
Inspiration pour une petite façade de Tiny House en panneau de béton fibré et planches et couvre-joints à un étage.

Exemple d'une petite façade de maison bleue tendance en panneau de béton fibré de plain-pied avec un toit en appentis et un toit en métal.
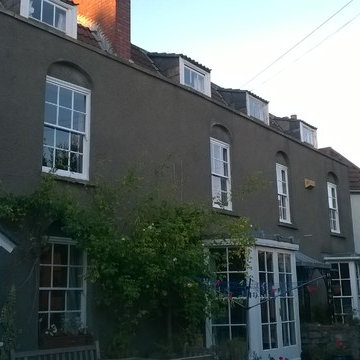
JAS Building Services
Idées déco pour une façade de maison grise campagne en stuc de taille moyenne et à un étage avec un toit à deux pans.
Idées déco pour une façade de maison grise campagne en stuc de taille moyenne et à un étage avec un toit à deux pans.
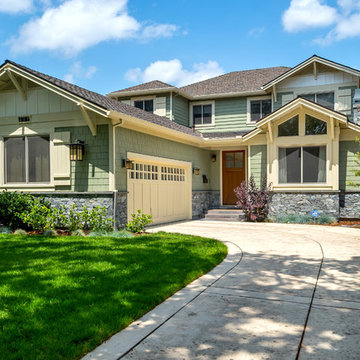
Mark Pinkerton
Exemple d'une petite façade de maison verte craftsman en panneau de béton fibré à un étage.
Exemple d'une petite façade de maison verte craftsman en panneau de béton fibré à un étage.
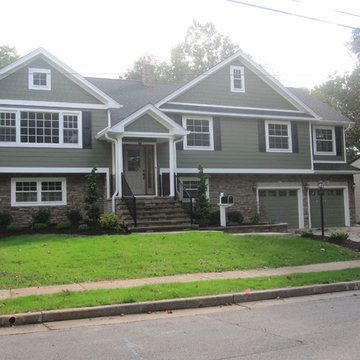
After Photo of Completed Renovation
Idée de décoration pour une façade de maison verte craftsman en panneau de béton fibré de taille moyenne et à un étage.
Idée de décoration pour une façade de maison verte craftsman en panneau de béton fibré de taille moyenne et à un étage.
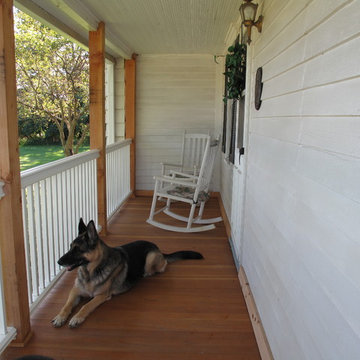
Cindy Lycholat
Cette image montre une façade de maison blanche rustique de taille moyenne et de plain-pied avec un revêtement en vinyle et un toit à deux pans.
Cette image montre une façade de maison blanche rustique de taille moyenne et de plain-pied avec un revêtement en vinyle et un toit à deux pans.

Redonner à la façade côté jardin une dimension domestique était l’un des principaux enjeux de ce projet, qui avait déjà fait l’objet d’une première extension. Il s’agissait également de réaliser des travaux de rénovation énergétique comprenant l’isolation par l’extérieur de toute la partie Est de l’habitation.
Les tasseaux de bois donnent à la partie basse un aspect chaleureux, tandis que des ouvertures en aluminium anthracite, dont le rythme resserré affirme un style industriel rappelant l’ancienne véranda, donnent sur une grande terrasse en béton brut au rez-de-chaussée. En partie supérieure, le bardage horizontal en tôle nervurée anthracite vient contraster avec le bois, tout en résonnant avec la teinte des menuiseries. Grâce à l’accord entre les matières et à la subdivision de cette façade en deux langages distincts, l’effet de verticalité est estompé, instituant ainsi une nouvelle échelle plus intimiste et accueillante.
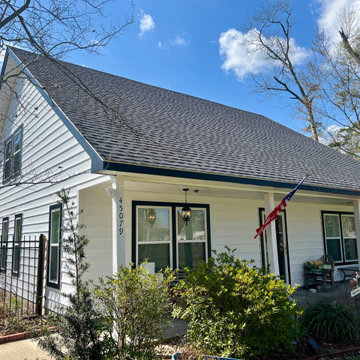
Cette photo montre une grande façade de maison blanche tendance en bardage à clin à un étage avec un revêtement en vinyle, un toit à deux pans, un toit en shingle et un toit gris.
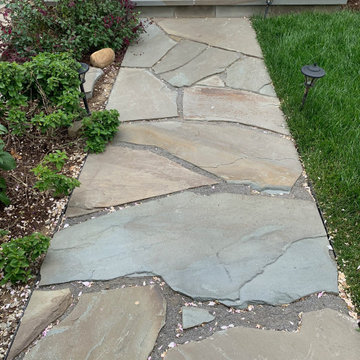
Flagstone walkway
Cette image montre une petite façade de maison bleue craftsman en bois de plain-pied.
Cette image montre une petite façade de maison bleue craftsman en bois de plain-pied.
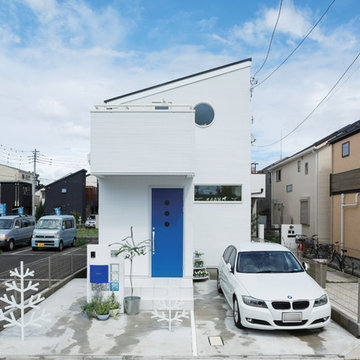
シャープな印象を与える特徴的な片流れ屋根のフォルム。通りに面する窓の数は減らしたり、小さくしたりすることで、プライバシーに配慮しています。
Inspiration pour une façade de maison blanche nordique de taille moyenne et à un étage avec un revêtement mixte, un toit en appentis et un toit en métal.
Inspiration pour une façade de maison blanche nordique de taille moyenne et à un étage avec un revêtement mixte, un toit en appentis et un toit en métal.

Timber clad soffit with folded metal roof edge. Dark drey crittall style bi-fold doors with ashlar stone side walls.
Cette image montre une petite façade de maison de ville beige design en bois et bardage à clin de plain-pied avec un toit plat, un toit en métal et un toit gris.
Cette image montre une petite façade de maison de ville beige design en bois et bardage à clin de plain-pied avec un toit plat, un toit en métal et un toit gris.
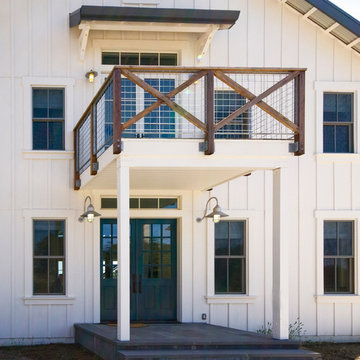
Réalisation d'une façade de maison blanche champêtre en bois de taille moyenne et à un étage.

Aménagement d'une petite façade de maison blanche scandinave en panneau de béton fibré et planches et couvre-joints à un étage avec un toit à deux pans, un toit en shingle et un toit noir.
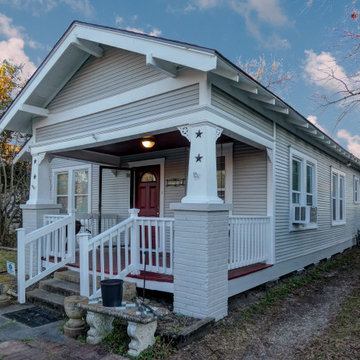
This is a basic intercity bungalow that had not been well maintained. We replaced the roof, replaced the damaged siding and repainted the house with Sherwin Williams Paint.

Beautifully balanced and serene desert landscaped modern build with standing seam metal roofing and seamless solar panel array. The simplistic and stylish property boasts huge energy savings with the high production solar array.
Idées déco de façades de maisons avec différents matériaux de revêtement
4