Idées déco de façades de maisons avec différents matériaux de revêtement
Trier par :
Budget
Trier par:Populaires du jour
61 - 80 sur 89 345 photos
1 sur 3

Custer Creek Farms is the perfect location for this Ultra Modern Farmhouse. Open, estate sized lots and country living with all the amenities of Frisco, TX. From first glance this home takes your breath away. Custom 10ft wide black iron entry with 5ft pivot door welcomes you inside. Your eyes are immediately drawn to the 60" custom ribbon fireplace with wrap around black tile. This home has 5 bedrooms and 5.5 bathrooms. The master suite boasts dramatic vaulted ceilings, 5-piece master bath and walk-in closet. The main kitchen is a work of art. Color of the Year, Naval painted cabinets. Gold hardware, plumbing fixtures and lighting accents. The second kitchen has all the conveniences for creating gourmet meals while staying hidden for entertaining mess free. Incredible one of a kind lighting is meticulously placed throughout the home for the ultimate wow factor. In home theater, loft and exercise room completes this exquisite custom home!
.
.
.
#modernfarmhouse #texasfarmhouse #texasmodern #blackandwhite #irondoor #customhomes #dfwhomes #texashomes #friscohomes #friscobuilder #customhomebuilder #custercreekfarms #salcedohomes #salcedocustomhomes #dreamdesignbuild #progressphotos #builtbysalcedo #faithfamilyandbeautifulhomes #2020focus #ultramodern #ribbonfireplace #dirtykitchen #navalcabinets #lightfixures #newconstruction #buildnew

Modern three level home with large timber look window screes an random stone cladding.
Idées déco pour une grande façade de maison multicolore contemporaine en pierre à deux étages et plus avec un toit plat et un toit blanc.
Idées déco pour une grande façade de maison multicolore contemporaine en pierre à deux étages et plus avec un toit plat et un toit blanc.

While the majority of APD designs are created to meet the specific and unique needs of the client, this whole home remodel was completed in partnership with Black Sheep Construction as a high end house flip. From space planning to cabinet design, finishes to fixtures, appliances to plumbing, cabinet finish to hardware, paint to stone, siding to roofing; Amy created a design plan within the contractor’s remodel budget focusing on the details that would be important to the future home owner. What was a single story house that had fallen out of repair became a stunning Pacific Northwest modern lodge nestled in the woods!

With minimalist simplicity and timeless style, this is the perfect Rocky Mountain escape!
This Mountain Modern home was designed around incorporating contemporary angles, mixing natural and industrial-inspired exterior selections and the placement of uniquely shaped windows. Warm cedar elements, grey horizontal cladding, smooth white stucco, and textured stone all work together to create a cozy and inviting colour palette that blends into its mountain surroundings.
The spectacular standing seam metal roof features beautiful cedar soffits to bring attention to the interesting angles.
This custom home is spread over a single level where almost every room has a spectacular view of the foothills of the Rocky Mountains.
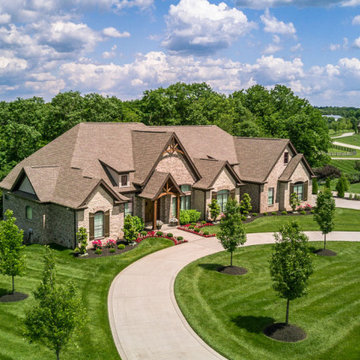
Custom Home in Prospect, Kentucky. Contact us for more information (502) 541-8789
Cette image montre une grande façade de maison marron en brique à un étage avec un toit en shingle.
Cette image montre une grande façade de maison marron en brique à un étage avec un toit en shingle.
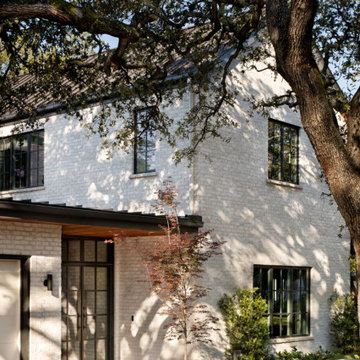
Lush trees interact with the house's white brick facade, creating a dynamic contrast. Contemporary finishes and materials compliment the brick exterior and compliment the surroundings homes.
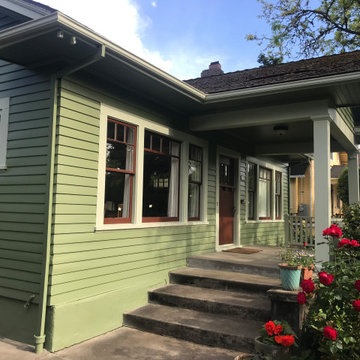
Beautifully repainted home in North East Portland Oregon neighborhood.
Exemple d'une grande façade de maison verte craftsman en bois à un étage avec un toit en shingle.
Exemple d'une grande façade de maison verte craftsman en bois à un étage avec un toit en shingle.
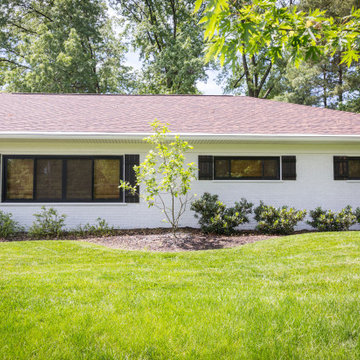
Here's a close up of the new exterior lighting on this ranch style home. These sconce lights are Miseno Chestertown.
Aménagement d'une façade de maison blanche en brique de plain-pied avec un toit en shingle.
Aménagement d'une façade de maison blanche en brique de plain-pied avec un toit en shingle.
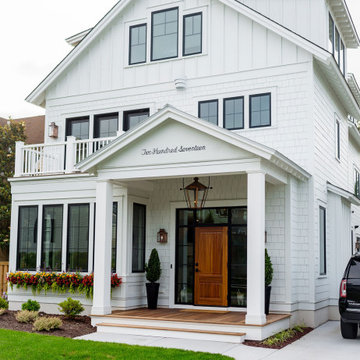
Three story modern farmhouse though located on the East Coast of Virginia combines Southern charm with a relaxing California vibe.
Réalisation d'une grande façade de maison blanche champêtre en panneau de béton fibré à deux étages et plus.
Réalisation d'une grande façade de maison blanche champêtre en panneau de béton fibré à deux étages et plus.

A thoughtful, well designed 5 bed, 6 bath custom ranch home with open living, a main level master bedroom and extensive outdoor living space.
This home’s main level finish includes +/-2700 sf, a farmhouse design with modern architecture, 15’ ceilings through the great room and foyer, wood beams, a sliding glass wall to outdoor living, hearth dining off the kitchen, a second main level bedroom with on-suite bath, a main level study and a three car garage.
A nice plan that can customize to your lifestyle needs. Build this home on your property or ours.

A truly Modern Farmhouse - flows seamlessly from a bright, fresh indoors to outdoor covered porches, patios and garden setting. A blending of natural interior finish that includes natural wood flooring, interior walnut wood siding, walnut stair handrails, Italian calacatta marble, juxtaposed with modern elements of glass, tension- cable rails, concrete pavers, and metal roofing.
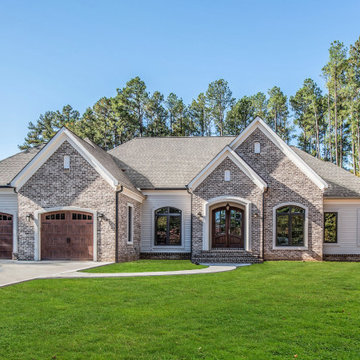
The Charlotte at Argyle Heights | J. Hall Homes, Inc.
Idées déco pour une grande façade de maison beige en brique de plain-pied avec un toit à deux pans et un toit en shingle.
Idées déco pour une grande façade de maison beige en brique de plain-pied avec un toit à deux pans et un toit en shingle.

Exemple d'une façade de maison mitoyenne moderne de taille moyenne et à un étage avec un revêtement mixte, un toit à deux pans et un toit mixte.
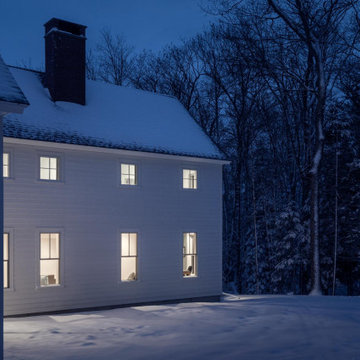
Exterior
Idées déco pour une façade de maison blanche campagne en bois de taille moyenne et à un étage avec un toit à deux pans et un toit en shingle.
Idées déco pour une façade de maison blanche campagne en bois de taille moyenne et à un étage avec un toit à deux pans et un toit en shingle.
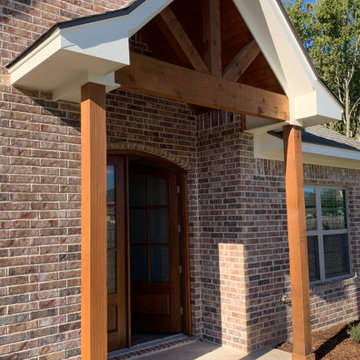
Idées déco pour une façade de maison marron contemporaine en brique de taille moyenne et de plain-pied avec un toit à deux pans et un toit en shingle.
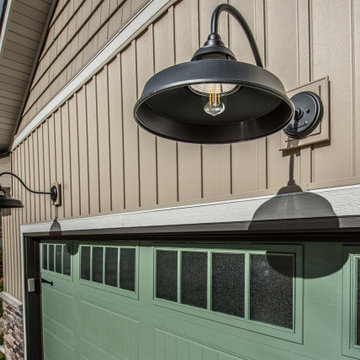
The entire house is grounded with new stone masonry wrapping the front porch and garage.
Exemple d'une façade de maison marron nature de taille moyenne et de plain-pied avec un revêtement en vinyle, un toit à deux pans et un toit en shingle.
Exemple d'une façade de maison marron nature de taille moyenne et de plain-pied avec un revêtement en vinyle, un toit à deux pans et un toit en shingle.

Idée de décoration pour une grande façade de maison grise craftsman à un étage avec un revêtement en vinyle, un toit à croupette et un toit en shingle.

The Holloway blends the recent revival of mid-century aesthetics with the timelessness of a country farmhouse. Each façade features playfully arranged windows tucked under steeply pitched gables. Natural wood lapped siding emphasizes this homes more modern elements, while classic white board & batten covers the core of this house. A rustic stone water table wraps around the base and contours down into the rear view-out terrace.
Inside, a wide hallway connects the foyer to the den and living spaces through smooth case-less openings. Featuring a grey stone fireplace, tall windows, and vaulted wood ceiling, the living room bridges between the kitchen and den. The kitchen picks up some mid-century through the use of flat-faced upper and lower cabinets with chrome pulls. Richly toned wood chairs and table cap off the dining room, which is surrounded by windows on three sides. The grand staircase, to the left, is viewable from the outside through a set of giant casement windows on the upper landing. A spacious master suite is situated off of this upper landing. Featuring separate closets, a tiled bath with tub and shower, this suite has a perfect view out to the rear yard through the bedroom's rear windows. All the way upstairs, and to the right of the staircase, is four separate bedrooms. Downstairs, under the master suite, is a gymnasium. This gymnasium is connected to the outdoors through an overhead door and is perfect for athletic activities or storing a boat during cold months. The lower level also features a living room with a view out windows and a private guest suite.
Architect: Visbeen Architects
Photographer: Ashley Avila Photography
Builder: AVB Inc.
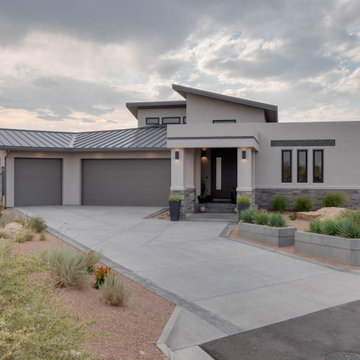
This Contemporary Home is exciting yet balanced in a way that invites us to feel at home.
Aménagement d'une façade de maison beige contemporaine de taille moyenne et de plain-pied avec un revêtement mixte, un toit plat et un toit en métal.
Aménagement d'une façade de maison beige contemporaine de taille moyenne et de plain-pied avec un revêtement mixte, un toit plat et un toit en métal.

Modern farmhouse describes this open concept, light and airy ranch home with modern and rustic touches. Precisely positioned on a large lot the owners enjoy gorgeous sunrises from the back left corner of the property with no direct sunlight entering the 14’x7’ window in the front of the home. After living in a dark home for many years, large windows were definitely on their wish list. Three generous sliding glass doors encompass the kitchen, living and great room overlooking the adjacent horse farm and backyard pond. A rustic hickory mantle from an old Ohio barn graces the fireplace with grey stone and a limestone hearth. Rustic brick with scraped mortar adds an unpolished feel to a beautiful built-in buffet.
Idées déco de façades de maisons avec différents matériaux de revêtement
4