Idées déco de façades de maisons avec différents matériaux de revêtement
Trier par :
Budget
Trier par:Populaires du jour
81 - 100 sur 89 344 photos
1 sur 3

A truly Modern Farmhouse - flows seamlessly from a bright, fresh indoors to outdoor covered porches, patios and garden setting. A blending of natural interior finish that includes natural wood flooring, interior walnut wood siding, walnut stair handrails, Italian calacatta marble, juxtaposed with modern elements of glass, tension- cable rails, concrete pavers, and metal roofing.
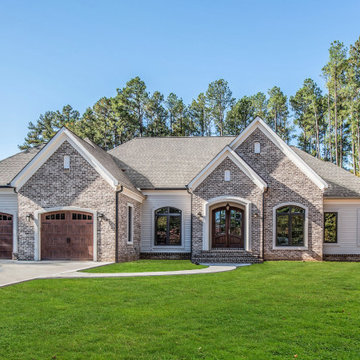
The Charlotte at Argyle Heights | J. Hall Homes, Inc.
Idées déco pour une grande façade de maison beige en brique de plain-pied avec un toit à deux pans et un toit en shingle.
Idées déco pour une grande façade de maison beige en brique de plain-pied avec un toit à deux pans et un toit en shingle.

Exemple d'une façade de maison mitoyenne moderne de taille moyenne et à un étage avec un revêtement mixte, un toit à deux pans et un toit mixte.
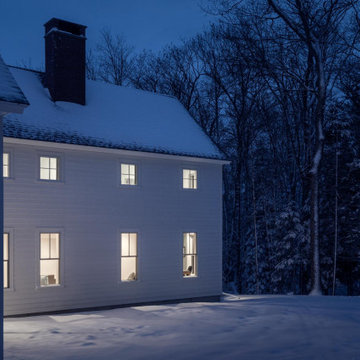
Exterior
Idées déco pour une façade de maison blanche campagne en bois de taille moyenne et à un étage avec un toit à deux pans et un toit en shingle.
Idées déco pour une façade de maison blanche campagne en bois de taille moyenne et à un étage avec un toit à deux pans et un toit en shingle.
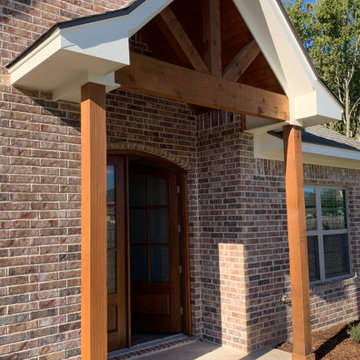
Idées déco pour une façade de maison marron contemporaine en brique de taille moyenne et de plain-pied avec un toit à deux pans et un toit en shingle.
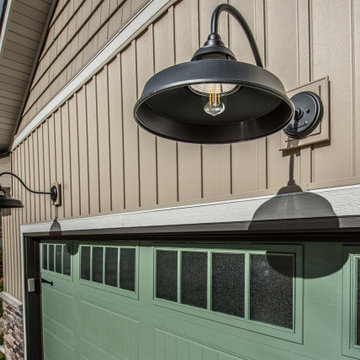
The entire house is grounded with new stone masonry wrapping the front porch and garage.
Exemple d'une façade de maison marron nature de taille moyenne et de plain-pied avec un revêtement en vinyle, un toit à deux pans et un toit en shingle.
Exemple d'une façade de maison marron nature de taille moyenne et de plain-pied avec un revêtement en vinyle, un toit à deux pans et un toit en shingle.

Idée de décoration pour une grande façade de maison grise craftsman à un étage avec un revêtement en vinyle, un toit à croupette et un toit en shingle.

The Holloway blends the recent revival of mid-century aesthetics with the timelessness of a country farmhouse. Each façade features playfully arranged windows tucked under steeply pitched gables. Natural wood lapped siding emphasizes this homes more modern elements, while classic white board & batten covers the core of this house. A rustic stone water table wraps around the base and contours down into the rear view-out terrace.
Inside, a wide hallway connects the foyer to the den and living spaces through smooth case-less openings. Featuring a grey stone fireplace, tall windows, and vaulted wood ceiling, the living room bridges between the kitchen and den. The kitchen picks up some mid-century through the use of flat-faced upper and lower cabinets with chrome pulls. Richly toned wood chairs and table cap off the dining room, which is surrounded by windows on three sides. The grand staircase, to the left, is viewable from the outside through a set of giant casement windows on the upper landing. A spacious master suite is situated off of this upper landing. Featuring separate closets, a tiled bath with tub and shower, this suite has a perfect view out to the rear yard through the bedroom's rear windows. All the way upstairs, and to the right of the staircase, is four separate bedrooms. Downstairs, under the master suite, is a gymnasium. This gymnasium is connected to the outdoors through an overhead door and is perfect for athletic activities or storing a boat during cold months. The lower level also features a living room with a view out windows and a private guest suite.
Architect: Visbeen Architects
Photographer: Ashley Avila Photography
Builder: AVB Inc.
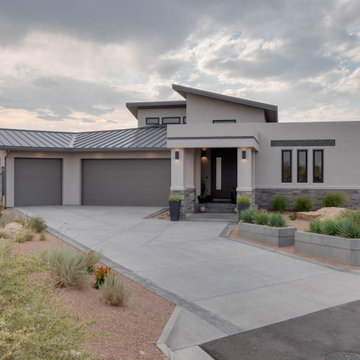
This Contemporary Home is exciting yet balanced in a way that invites us to feel at home.
Aménagement d'une façade de maison beige contemporaine de taille moyenne et de plain-pied avec un revêtement mixte, un toit plat et un toit en métal.
Aménagement d'une façade de maison beige contemporaine de taille moyenne et de plain-pied avec un revêtement mixte, un toit plat et un toit en métal.

Modern farmhouse describes this open concept, light and airy ranch home with modern and rustic touches. Precisely positioned on a large lot the owners enjoy gorgeous sunrises from the back left corner of the property with no direct sunlight entering the 14’x7’ window in the front of the home. After living in a dark home for many years, large windows were definitely on their wish list. Three generous sliding glass doors encompass the kitchen, living and great room overlooking the adjacent horse farm and backyard pond. A rustic hickory mantle from an old Ohio barn graces the fireplace with grey stone and a limestone hearth. Rustic brick with scraped mortar adds an unpolished feel to a beautiful built-in buffet.

Photo by Andrew Giammarco.
Exemple d'une grande façade de maison blanche tendance en bois à deux étages et plus avec un toit en appentis, un toit en métal et boîte aux lettres.
Exemple d'une grande façade de maison blanche tendance en bois à deux étages et plus avec un toit en appentis, un toit en métal et boîte aux lettres.

Charming cottage featuring Winter Haven brick using Federal White mortar.
Aménagement d'une façade de maison blanche classique en brique de plain-pied et de taille moyenne avec un toit en shingle et un toit à quatre pans.
Aménagement d'une façade de maison blanche classique en brique de plain-pied et de taille moyenne avec un toit en shingle et un toit à quatre pans.
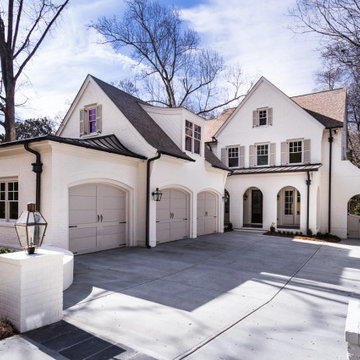
Transitional Craftsman style home featuring French Quarter Series on garage & entry columns.
Idée de décoration pour une grande façade de maison blanche tradition en brique à deux étages et plus avec un toit en shingle.
Idée de décoration pour une grande façade de maison blanche tradition en brique à deux étages et plus avec un toit en shingle.

Cette photo montre une façade de maison blanche moderne en stuc de taille moyenne et à un étage avec un toit à quatre pans et un toit en shingle.
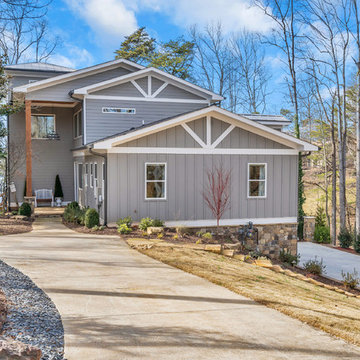
Exemple d'une grande façade de maison grise craftsman en bois à un étage avec un toit à quatre pans et un toit en shingle.

The open space plan on the main level of the Prairie Style home is deceiving of the actual separation of spaces. This home packs a punch with a private hot tub, craft room, library, and even a theater. The interior of the home features the same attention to place, as the natural world is evident in the use of granite, basalt, walnut, poplar, and natural river rock throughout. Floor to ceiling windows in strategic locations eliminates the sense of compression on the interior, while the overall window design promotes natural daylighting and cross-ventilation in nearly every space of the home.
Glo’s A5 Series in double pane was selected for the high performance values and clean, minimal frame profiles. High performance spacers, double pane glass, multiple air seals, and a larger continuous thermal break combine to reduce convection and eliminate condensation, ultimately providing energy efficiency and thermal performance unheard of in traditional aluminum windows. The A5 Series provides smooth operation and long-lasting durability without sacrificing style for this Prairie Style home.
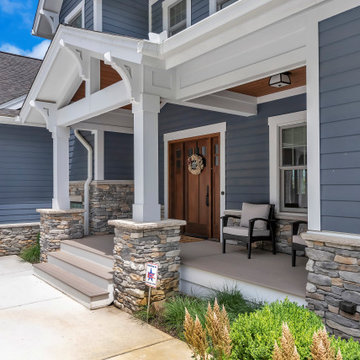
Cette photo montre une grande façade de maison bleue craftsman en panneau de béton fibré à un étage avec un toit à deux pans et un toit en shingle.
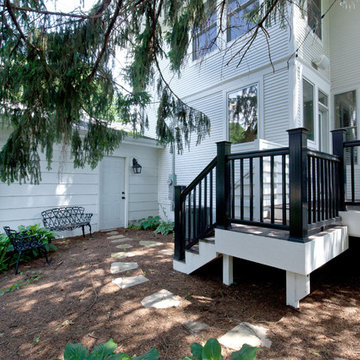
Relaxing back deck leads to naturally landscaped backyard. Multiple areas to entertain and enjoy the outdoors.
Meyer Design
Photos: Jody Kmetz
Exemple d'une façade de maison blanche nature de taille moyenne et à un étage avec un revêtement mixte et un toit en shingle.
Exemple d'une façade de maison blanche nature de taille moyenne et à un étage avec un revêtement mixte et un toit en shingle.

Spacecrafting Photography
Cette image montre une façade de maison blanche traditionnelle de taille moyenne et à un étage avec un revêtement mixte, un toit à deux pans et un toit mixte.
Cette image montre une façade de maison blanche traditionnelle de taille moyenne et à un étage avec un revêtement mixte, un toit à deux pans et un toit mixte.

Cette photo montre une grande façade de maison noire moderne en stuc à un étage avec un toit plat et un toit végétal.
Idées déco de façades de maisons avec différents matériaux de revêtement
5