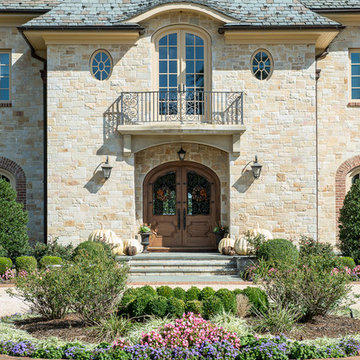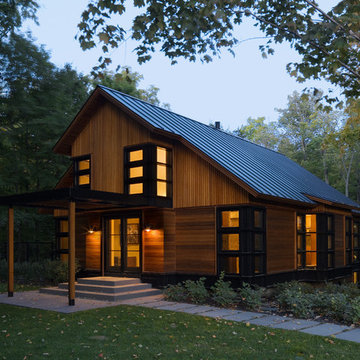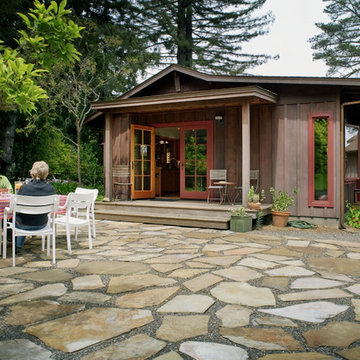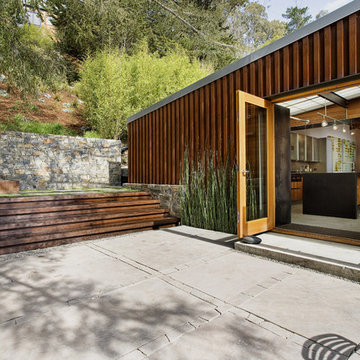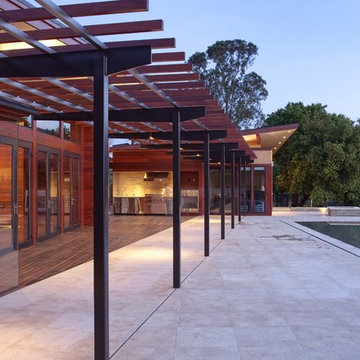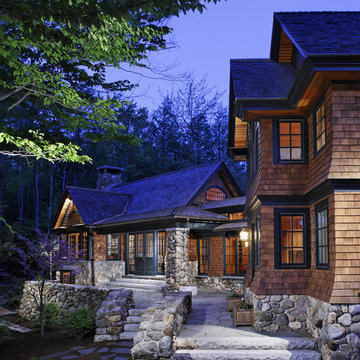Idées déco de façades de maisons avec différents matériaux de revêtement
Trier par :
Budget
Trier par:Populaires du jour
21 - 40 sur 453 photos
1 sur 3
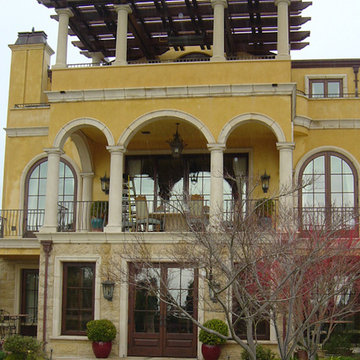
Cette photo montre une très grande façade de maison jaune méditerranéenne en stuc à deux étages et plus avec un toit à deux pans.
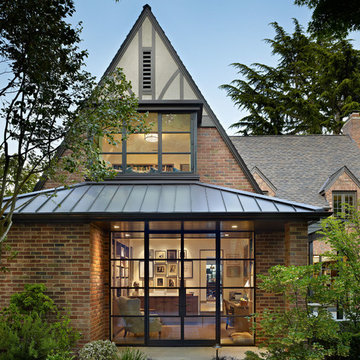
Photo: Benjamin Benschneider
Idée de décoration pour une façade de maison tradition en brique avec un toit à deux pans et un toit mixte.
Idée de décoration pour une façade de maison tradition en brique avec un toit à deux pans et un toit mixte.
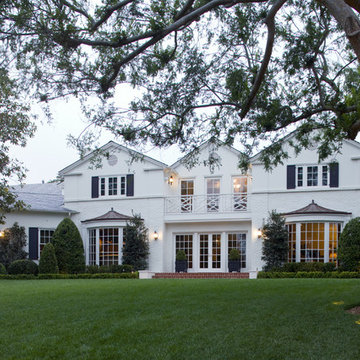
An extensive remodel of a 1930s Colonial Revival residence by Paul Williams in Holmby Hills that had been badly neglected over the years. We expanded the house and restored the original Moderne interiors with Art Deco furnishings. Influenced by 1930s Hollywood glamour, we brought back white-painted brickwork, Chippendale-style railings and decorative details from the streamlined era.
Interiors by Craig Wright
Landscape by Daniel Busbin
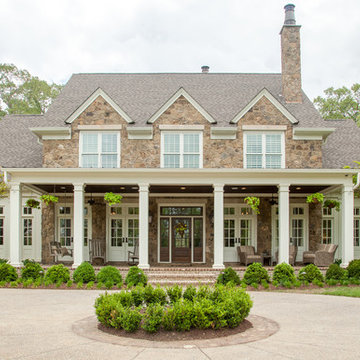
Troy Glasgow
Exemple d'une grande façade de maison beige chic en brique à un étage avec un toit à deux pans et un toit en shingle.
Exemple d'une grande façade de maison beige chic en brique à un étage avec un toit à deux pans et un toit en shingle.
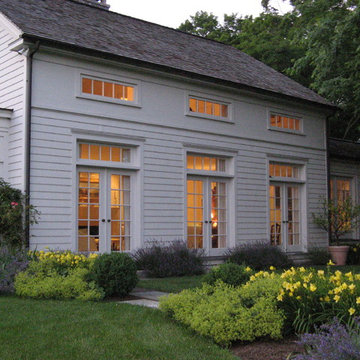
Cette photo montre une façade de maison blanche chic de taille moyenne et de plain-pied avec un revêtement en vinyle et un toit à deux pans.
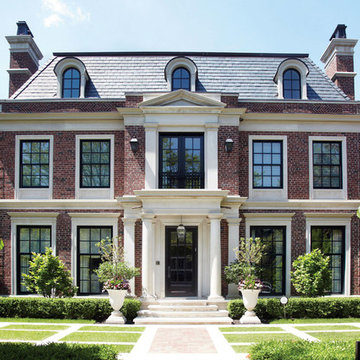
Idée de décoration pour une façade de maison tradition en brique avec un toit à quatre pans.
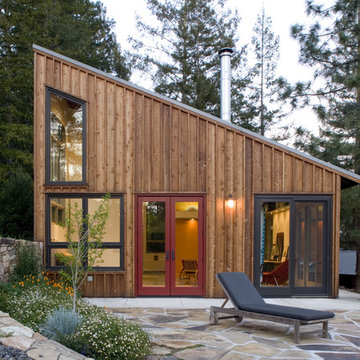
View from Terrace.
Cathy Schwabe Architecture.
Photograph by David Wakely
Idée de décoration pour une façade de maison design en bois avec un toit en appentis.
Idée de décoration pour une façade de maison design en bois avec un toit en appentis.
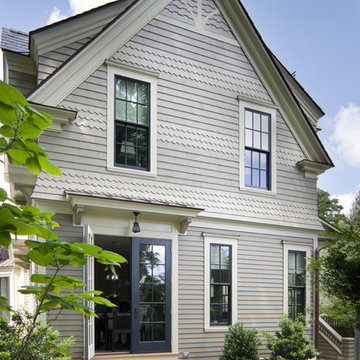
Exterior Paint Colors are all Benjamin Moore:
Body "Racoon Hollow"
Trim "Carrington Beige"
Accent "Brandon Beige"
Windows "Black Panther"
Idée de décoration pour une façade de maison victorienne en bois.
Idée de décoration pour une façade de maison victorienne en bois.
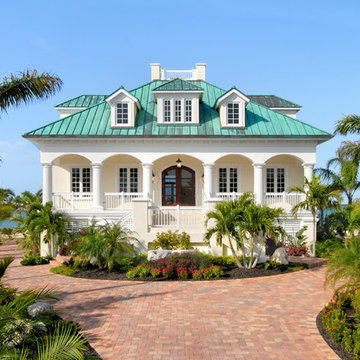
Front elevation of a custom home in Key West, Florida, USA.
Inspiration pour une grande façade de maison beige ethnique en stuc à un étage avec un toit en métal.
Inspiration pour une grande façade de maison beige ethnique en stuc à un étage avec un toit en métal.
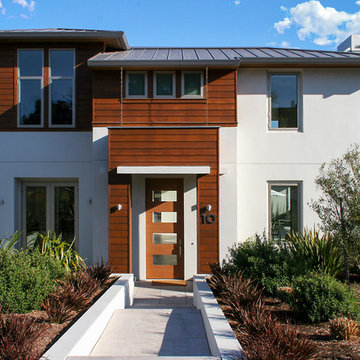
Cette image montre une façade de maison blanche design de taille moyenne et à un étage avec un revêtement mixte.
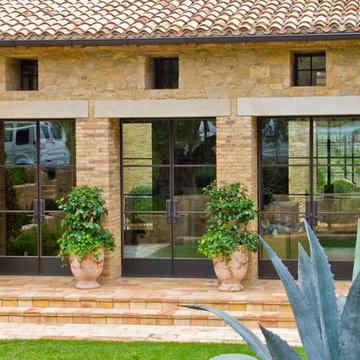
Custom steel french doors and clerestory windows.
Inspiration pour une grande façade de maison méditerranéenne avec un revêtement mixte.
Inspiration pour une grande façade de maison méditerranéenne avec un revêtement mixte.
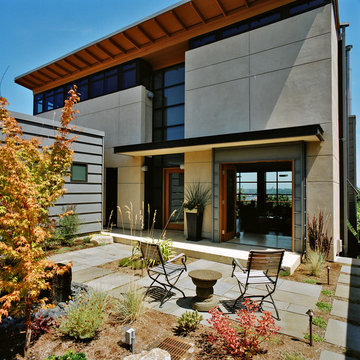
One of the most commanding features of this rebuilt WWII era house is a glass curtain wall opening to sweeping views. Exposed structural steel allowed the exterior walls of the residence to be a remarkable 55% glass while exceeding the Washington State Energy Code. A glass skylight and window walls bisect the house to create a stair core that brings natural daylight into the interiors and serves as the spine, and light-filled soul of the house.
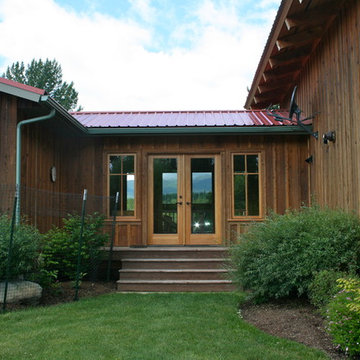
Rustic retreat for family gathering. An existing ranch house was remodeled and and guest rooms were connected by breezeways and decks for indoor/outdoor living in rural Idaho
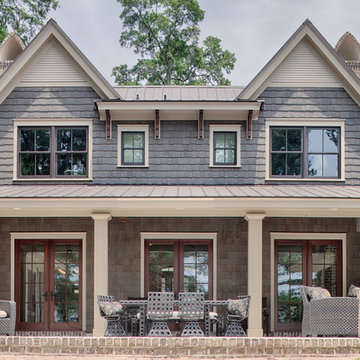
With porches on every side, the “Georgetown” is designed for enjoying the natural surroundings. The main level of the home is characterized by wide open spaces, with connected kitchen, dining, and living areas, all leading onto the various outdoor patios. The main floor master bedroom occupies one entire wing of the home, along with an additional bedroom suite. The upper level features two bedroom suites and a bunk room, with space over the detached garage providing a private guest suite.
Idées déco de façades de maisons avec différents matériaux de revêtement
2
