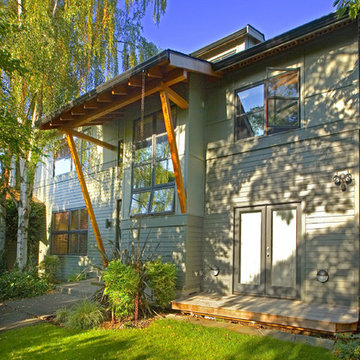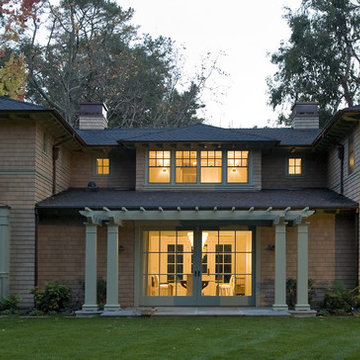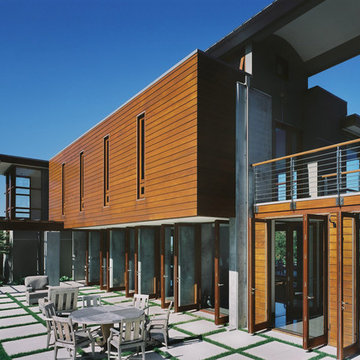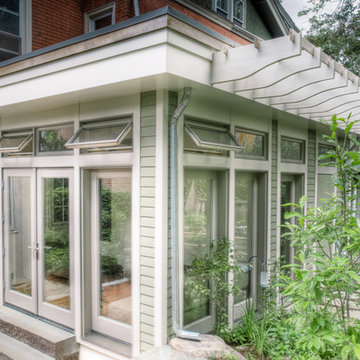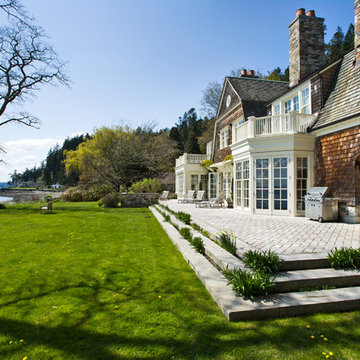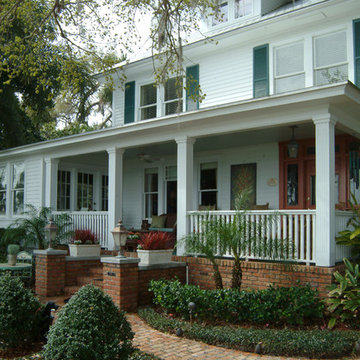Idées déco de façades de maisons avec différents matériaux de revêtement
Trier par :
Budget
Trier par:Populaires du jour
81 - 100 sur 453 photos
1 sur 3
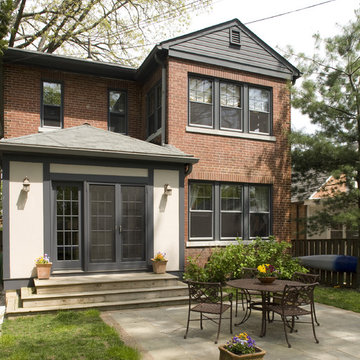
Case Design/Remodeling Inc.
Bethesda, MD
Project Designer David Vogt http://www.houzz.com/pro/dvogt/dave-vogt-case-design
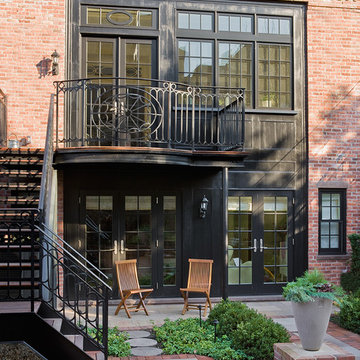
Rear facade in Brooklyn Heights brownstone addition by Ben Herzog, architect in conjunction with designer Elizabeth Cooke-King. Photo by Michael Lee.
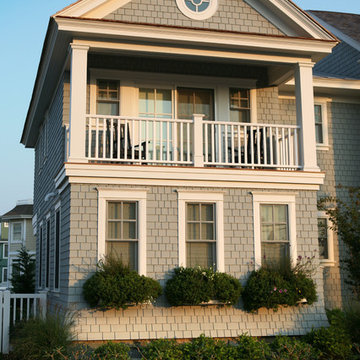
Asher Associates Architects
Cette image montre une façade de maison marine en bois de taille moyenne et à un étage.
Cette image montre une façade de maison marine en bois de taille moyenne et à un étage.
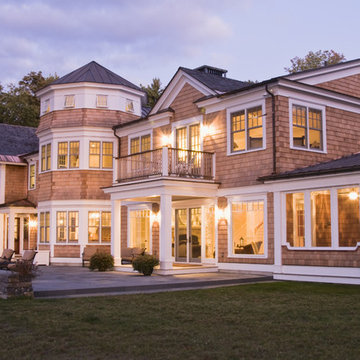
Cette image montre une grande façade de maison beige victorienne en bois à un étage avec un toit mixte.
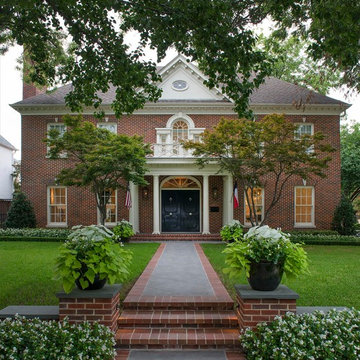
Idée de décoration pour une façade de maison rouge tradition en brique à un étage avec un toit à deux pans.
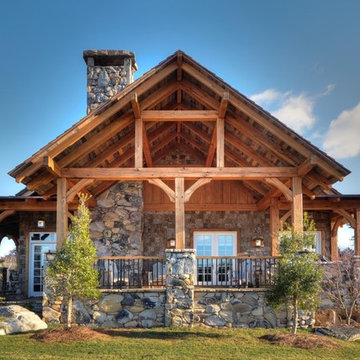
Ron Williams
Idées déco pour une façade de maison montagne en bois de taille moyenne et à un étage avec un toit à deux pans.
Idées déco pour une façade de maison montagne en bois de taille moyenne et à un étage avec un toit à deux pans.
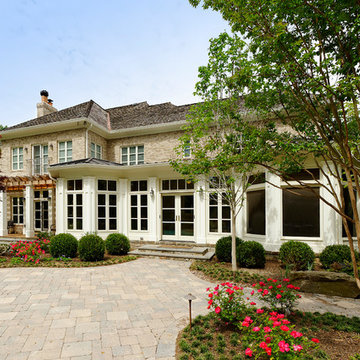
The footprint of the home was expanded with an addition extending from the rear wall of the kitchen. Decreasing the size of the existing pool deck allowed the remodeler to accommodate the addition and helped to improve the feel and flow of both the outdoor and indoor spaces. The metal roof on the addition was selected to provide visual interest by breaking up a vast wall of existing brick. Low-maintenance materials were chosen to provide ease of upkeep. Complementing the sunroom and screened porch, are a smaller open-air porch and pergola, which were designed to enhance the transition from the existing family room out to the pool area.
BOWA and Bob Narod Photography
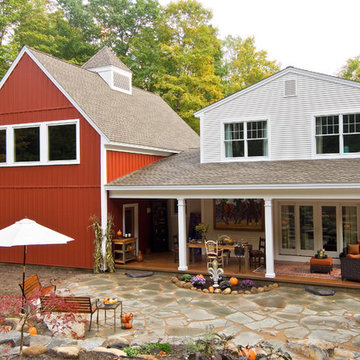
This Country Farmhouse with attached Barn/Art Studio is set quietly in the woods, embracing the privacy of its location and the efficiency of its design. A combination of Artistic Minds came together to create this fabulous Artist’s retreat with designated Studio Space, a unique Built-In Master Bed, and many other Signature Witt Features. The Outdoor Covered Patio is a perfect get-away and compliment to the uncontained joy the Tuscan-inspired Kitchen provides. Photos by Randall Perry Photography.
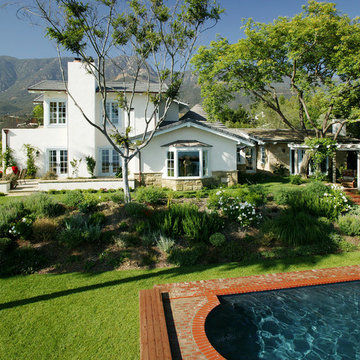
Pool, landscaping, and exterior.
Inspiration pour une façade de maison ethnique en pierre.
Inspiration pour une façade de maison ethnique en pierre.
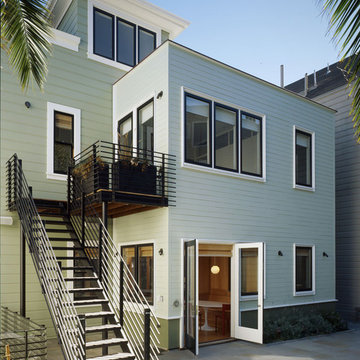
Renovation and addition to 1907 historic home including new kitchen, family room, master bedroom suite and top level attic conversion to living space. Scope of work also included a new foundation, wine cellar and garage. The architecture remained true to the original intent of the home while integrating modern detailing and design.
Photos: Matthew Millman
Architect: Schwartz and Architecture
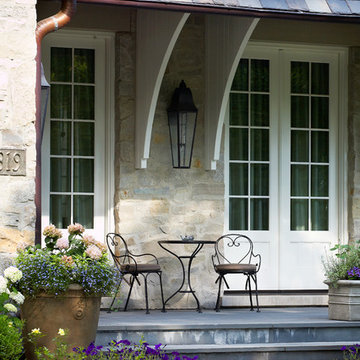
Detail on front over hang built by Mark Hickman.
Inspiration pour une façade de maison traditionnelle en pierre.
Inspiration pour une façade de maison traditionnelle en pierre.
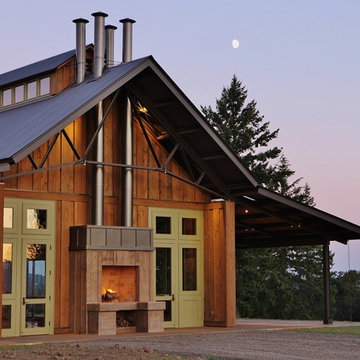
This project features a Zinc Tasting Bar with Integral Zinc sink, Zinc Countertops by the Range, Vintage 3 Exhaust and Fireplace Hood (4 total) with Vintage 3 wrapped Chimney, Custom Spark Arrestors, Stainless Steel Kitchen Counters, Back Splash and Integral Sink, and Stainless Steel Wash Basins
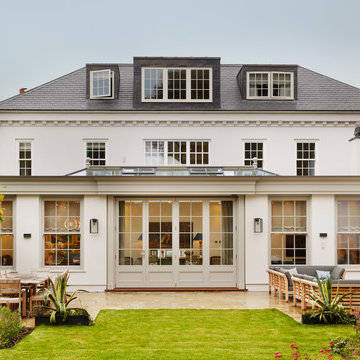
Darren Chung
Exemple d'une grande façade de maison blanche chic en stuc avec un toit en shingle.
Exemple d'une grande façade de maison blanche chic en stuc avec un toit en shingle.
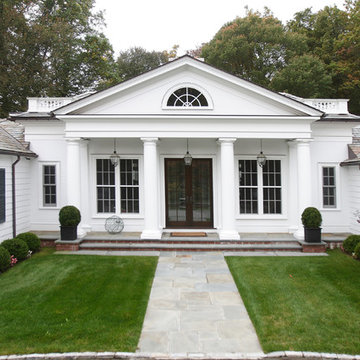
NEAL LANDINO
Aménagement d'une très grande façade de maison blanche classique en bois de plain-pied.
Aménagement d'une très grande façade de maison blanche classique en bois de plain-pied.
Idées déco de façades de maisons avec différents matériaux de revêtement
5
