Idées déco de façades de maisons avec un revêtement en vinyle et un toit à quatre pans
Trier par :
Budget
Trier par:Populaires du jour
161 - 180 sur 2 057 photos
1 sur 3
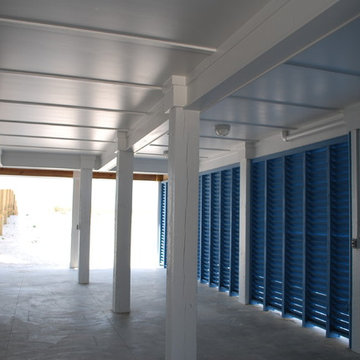
Réalisation d'une grande façade de maison bleue marine à un étage avec un revêtement en vinyle et un toit à quatre pans.
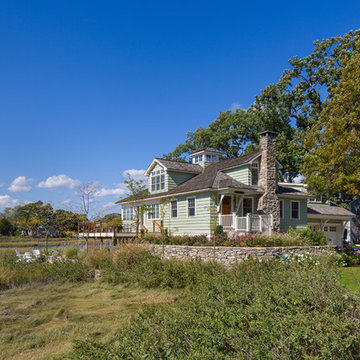
Tim Lee Photography
Fairfield County Award Winning Architect
Réalisation d'une petite façade de maison verte marine à un étage avec un revêtement en vinyle et un toit à quatre pans.
Réalisation d'une petite façade de maison verte marine à un étage avec un revêtement en vinyle et un toit à quatre pans.
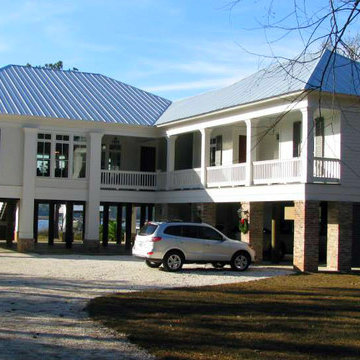
Cette photo montre une grande façade de maison blanche bord de mer à un étage avec un revêtement en vinyle et un toit à quatre pans.
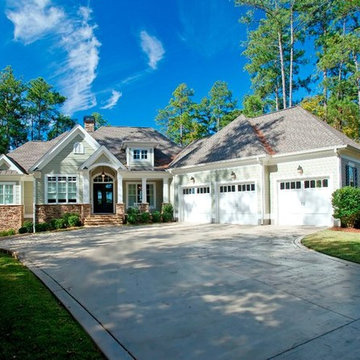
Exterior
Idée de décoration pour une grande façade de maison blanche tradition à un étage avec un revêtement en vinyle, un toit à quatre pans et un toit en shingle.
Idée de décoration pour une grande façade de maison blanche tradition à un étage avec un revêtement en vinyle, un toit à quatre pans et un toit en shingle.
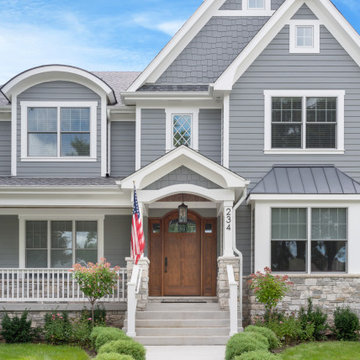
Cette photo montre une grande façade de maison grise craftsman à un étage avec un revêtement en vinyle, un toit à quatre pans et un toit en shingle.
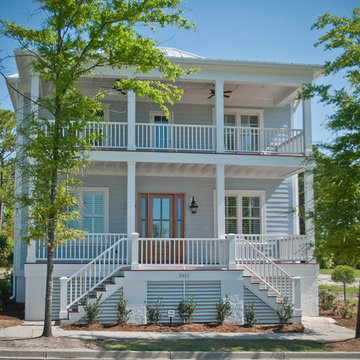
Cette image montre une façade de maison blanche traditionnelle de taille moyenne et à un étage avec un revêtement en vinyle, un toit à quatre pans et un toit en métal.
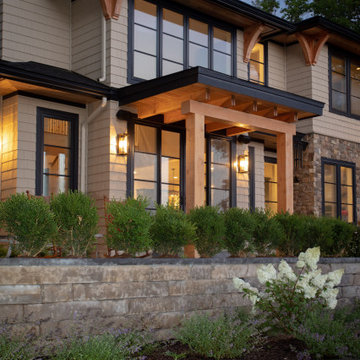
Our clients wanted to downsize to a 2500 – 2800 square foot home. With grown children and one of them already retired, they wanted to design their final, forever home. Low maintenance exterior finishes with timeless detailing was important. They also wanted lots of windows to maximize the natural light and take advantage of their bird’s eye lake view. Another important design feature was sound dampening around all bathrooms, bedrooms, and floor systems to keep with the tranquil environment they were trying to create. They wanted open concept living with a master suite on the main floor and guest bedrooms for family visitors upstairs. The ample patio and yard space are also ideal for family gatherings and enjoying all that beautiful Northern Michigan has to offer.
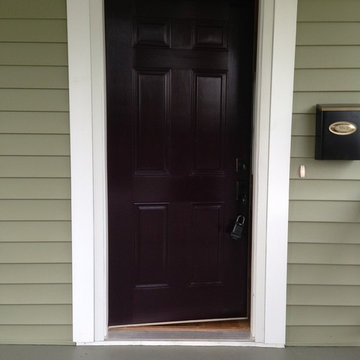
You probably can't tell from this photo, but the entry door is painted a deep eggplant in a satin sheen.
wylierider
Exemple d'une façade de maison verte craftsman de plain-pied avec un revêtement en vinyle et un toit à quatre pans.
Exemple d'une façade de maison verte craftsman de plain-pied avec un revêtement en vinyle et un toit à quatre pans.
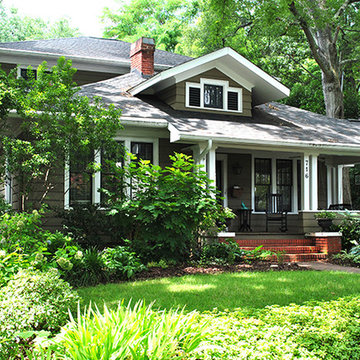
Second Story Addition to a Historic Home in Dilworth
Cette photo montre une façade de maison grise craftsman de taille moyenne et à un étage avec un revêtement en vinyle et un toit à quatre pans.
Cette photo montre une façade de maison grise craftsman de taille moyenne et à un étage avec un revêtement en vinyle et un toit à quatre pans.
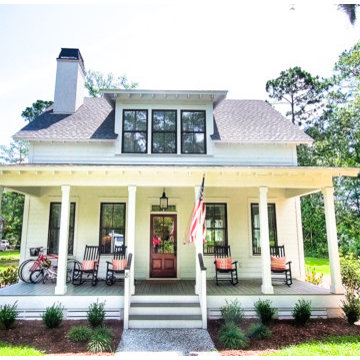
Captured Moments Photography
Aménagement d'une façade de maison blanche bord de mer de taille moyenne et à un étage avec un revêtement en vinyle et un toit à quatre pans.
Aménagement d'une façade de maison blanche bord de mer de taille moyenne et à un étage avec un revêtement en vinyle et un toit à quatre pans.
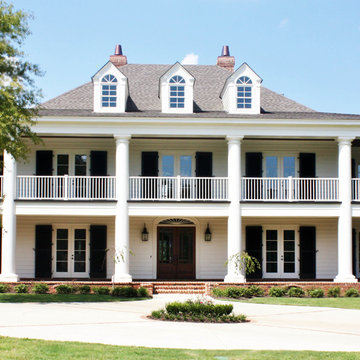
A beautiful southern plantation style home built in Mississippi and designed by Bob Chatham.
From the homeowners: "The main things we wanted to accomplish with building our house were: 1. A home that would accommodate for our family gatherings. We both have fairly large families who live locally. 2. We wanted the house to contain the charm and the look of an old Southern plantation. We feel that this is a classic, timeless look."
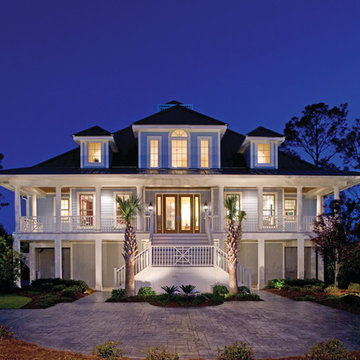
Front Elevation. The Sater Design Collection's luxury, cottage home plan "Les Anges" (Plan #6825). saterdesign.com
Inspiration pour une grande façade de maison bleue marine à deux étages et plus avec un revêtement en vinyle et un toit à quatre pans.
Inspiration pour une grande façade de maison bleue marine à deux étages et plus avec un revêtement en vinyle et un toit à quatre pans.
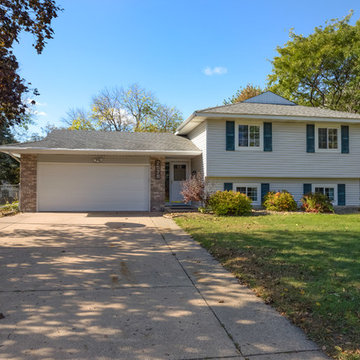
Captivating 4-Bedroom, 2-Bath in a great Cottage Grove location! Inviting Foyer with access to garage. Handsome Living Room, sun-drenched Kitchen with stainless steel appliances, breakfast area. Patio door lead to the Deck for summer barbecues! Two main floor bedrooms are grouped with a ceramic tiled Full Bath. Fabulous lower level Family Room, space for an Office or Study. Two Bedrooms share a 3/4 Bath. Fenced back yard, attached 2Car Gar. Fenced back yard, newer roof, EZ care vinyl exterior!
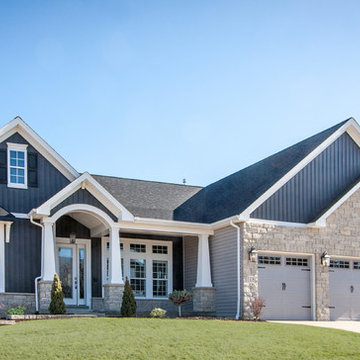
Arrowhead supplied many of the key features of this house by Steve Thomas Custom Homes in Lake St. Louis. The roof is Owens Corning Duration in Onyx; the vertical board and batten siding is Royal Woodland in Ironstone; the shutters are two equal raised panel in black by Mid America.
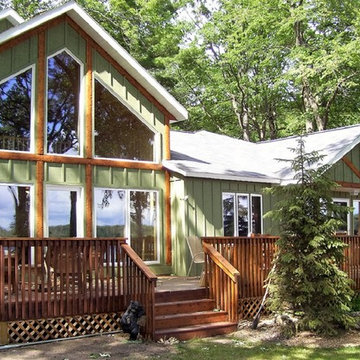
Cette photo montre une façade de maison verte scandinave de taille moyenne et de plain-pied avec un revêtement en vinyle et un toit à quatre pans.
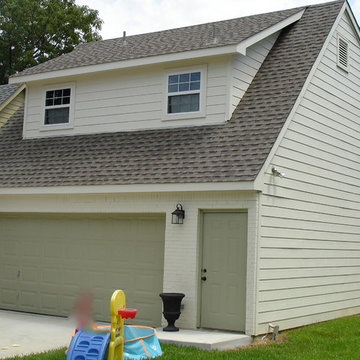
garage with guest quarters above in the TCU area of Ft Worth, 540 sqft guest suite with 3/4 bath and kitchenette, removal of 1930's era garage,
Réalisation d'une façade de maison blanche tradition de taille moyenne et à un étage avec un revêtement en vinyle et un toit à quatre pans.
Réalisation d'une façade de maison blanche tradition de taille moyenne et à un étage avec un revêtement en vinyle et un toit à quatre pans.
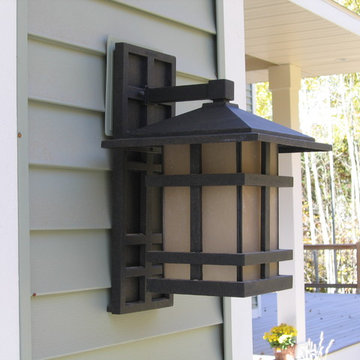
Exterior Lighting.
Copyrighted Photography by Eric A. Hughes
Aménagement d'une façade de maison verte contemporaine à deux étages et plus avec un revêtement en vinyle et un toit à quatre pans.
Aménagement d'une façade de maison verte contemporaine à deux étages et plus avec un revêtement en vinyle et un toit à quatre pans.
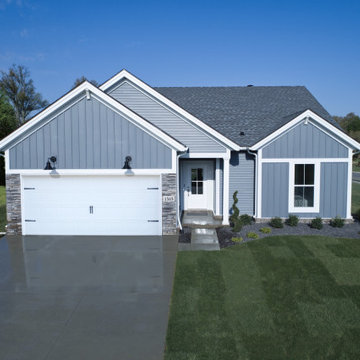
Farmhouse ranch in Boonville, Indiana, Westview community. Blue vertical vinyl siding with 2 over 2 windows.
Exemple d'une façade de maison bleue nature en planches et couvre-joints de taille moyenne et de plain-pied avec un revêtement en vinyle, un toit à quatre pans, un toit en shingle et un toit gris.
Exemple d'une façade de maison bleue nature en planches et couvre-joints de taille moyenne et de plain-pied avec un revêtement en vinyle, un toit à quatre pans, un toit en shingle et un toit gris.
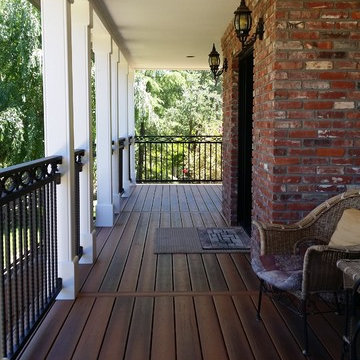
Dale M
Cette image montre une façade de maison marron traditionnelle de taille moyenne et à un étage avec un revêtement en vinyle, un toit à quatre pans et un toit en shingle.
Cette image montre une façade de maison marron traditionnelle de taille moyenne et à un étage avec un revêtement en vinyle, un toit à quatre pans et un toit en shingle.
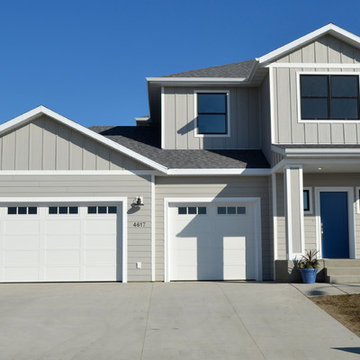
Idées déco pour une façade de maison grise classique de taille moyenne et à un étage avec un revêtement en vinyle, un toit à quatre pans et un toit en shingle.
Idées déco de façades de maisons avec un revêtement en vinyle et un toit à quatre pans
9