Idées déco de façades de maisons avec un toit à croupette et un toit à quatre pans
Trier par :
Budget
Trier par:Populaires du jour
161 - 180 sur 56 105 photos
1 sur 3

Photography by Aidin Mariscal
Cette photo montre une façade de maison grise moderne en bois de taille moyenne et de plain-pied avec un toit à quatre pans et un toit en métal.
Cette photo montre une façade de maison grise moderne en bois de taille moyenne et de plain-pied avec un toit à quatre pans et un toit en métal.
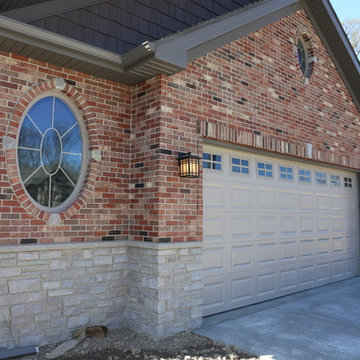
Cette photo montre une façade de maison marron chic en brique de taille moyenne et de plain-pied avec un toit à quatre pans.
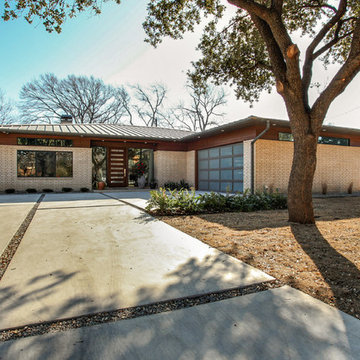
The homeowners came in looking for a piece of stone as an art piece for their entry way and they fell in love with the Alplinus granite. It is a really one of a kind because it is a granite with a quartz content that allows it to be back lit, which compliments this complete new build in a modern style. The interior decor is a perfect blend of mid-century modern and modern.
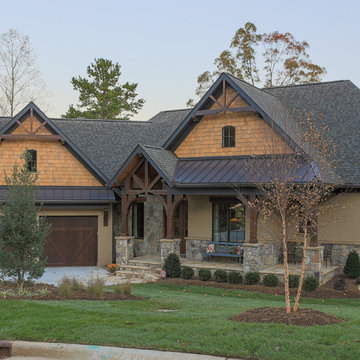
The exterior of this beautiful Lake Wylie lake house consists of stucco, stone and cedar shake. The bronze windows, cedar headers and beams, metal porch roof, and stained garage doors all add to the rustic feel of the home.
Designed by Melodie Durham of Durham Designs & Consulting, LLC.
Photo by Livengood Photographs [www.livengoodphotographs.com/design].
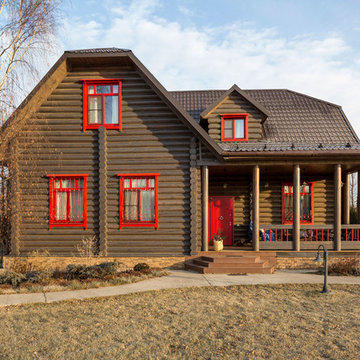
Дизайнер - Татьяна Иванова;
Фото - Евгений Кулибаба
Idées déco pour une façade de maison marron campagne en bois à un étage avec un toit à croupette.
Idées déco pour une façade de maison marron campagne en bois à un étage avec un toit à croupette.
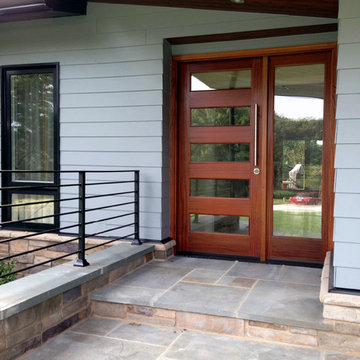
The shape of the angled porch-roof, sets the tone for a truly modern entryway. This protective covering makes a dramatic statement, as it hovers over the front door. The blue-stone terrace conveys even more interest, as it gradually moves upward, morphing into steps, until it reaches the porch.
Porch Detail
The multicolored tan stone, used for the risers and retaining walls, is proportionally carried around the base of the house. Horizontal sustainable-fiber cement board replaces the original vertical wood siding, and widens the appearance of the facade. The color scheme — blue-grey siding, cherry-wood door and roof underside, and varied shades of tan and blue stone — is complimented by the crisp-contrasting black accents of the thin-round metal columns, railing, window sashes, and the roof fascia board and gutters.
This project is a stunning example of an exterior, that is both asymmetrical and symmetrical. Prior to the renovation, the house had a bland 1970s exterior. Now, it is interesting, unique, and inviting.
Photography Credit: Tom Holdsworth Photography
Contractor: Owings Brothers Contracting
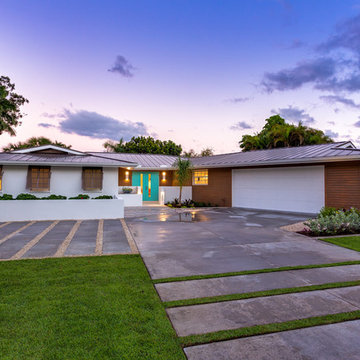
Photographer: Ryan Gamma
Inspiration pour une grande façade de maison blanche vintage de plain-pied avec un toit à quatre pans.
Inspiration pour une grande façade de maison blanche vintage de plain-pied avec un toit à quatre pans.
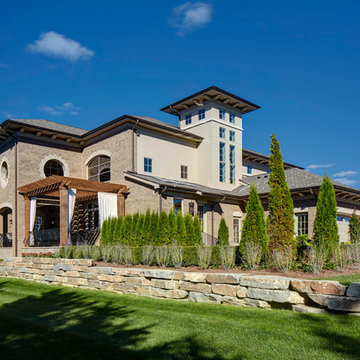
James Haefner Photography
Inspiration pour une très grande façade de maison beige traditionnelle à un étage avec un revêtement mixte et un toit à quatre pans.
Inspiration pour une très grande façade de maison beige traditionnelle à un étage avec un revêtement mixte et un toit à quatre pans.
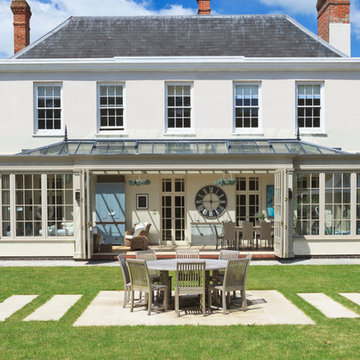
The unique atmosphere of an orangery and its ability to prove a transitional link between house and outdoors must be one of its most desirable attributes. This can be greatly enhanced when folding doors are designed within the structure, allowing the occupants to fully experience the outdoors.
This large room, used for both relaxing and dining enjoys uninterrupted views of a garden and pool area beyond.
Vale Paint Colour- Mud Pie
Size- 11.8M X 4.2M
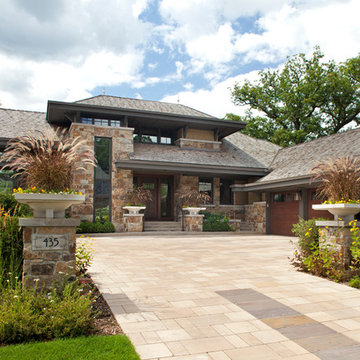
Builder: John Kraemer & Sons | Architect: SKD Architects | Photography: Landmark Photography | Landscaping: TOPO LLC
Inspiration pour une façade de maison craftsman à un étage avec un revêtement mixte et un toit à quatre pans.
Inspiration pour une façade de maison craftsman à un étage avec un revêtement mixte et un toit à quatre pans.
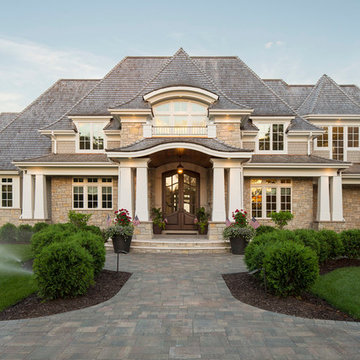
The entrance to this lovely home is inviting with this wide paver patio/walkway leading the way. The sweeping garden beds on either side of the walk say "Come On In".
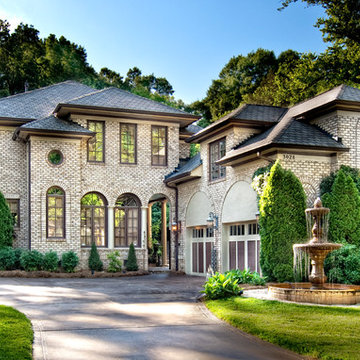
Front Elevation. The Sater Design Collection's luxury, Mediterranean home plan "Wulfert Point" #2 (Plan #6688). saterdesign.com
Cette image montre une grande façade de maison marron méditerranéenne en brique à un étage avec un toit à quatre pans.
Cette image montre une grande façade de maison marron méditerranéenne en brique à un étage avec un toit à quatre pans.

Cette photo montre une grande façade de maison chic en brique à deux étages et plus avec un toit à quatre pans.
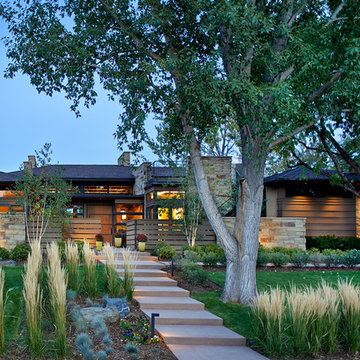
Ron Ruscio
Exemple d'une grande façade de maison multicolore tendance en pierre de plain-pied avec un toit à quatre pans et un toit en shingle.
Exemple d'une grande façade de maison multicolore tendance en pierre de plain-pied avec un toit à quatre pans et un toit en shingle.
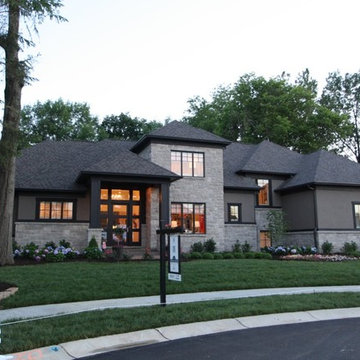
Modern Showhome
Exemple d'une façade de maison grise chic en pierre de taille moyenne et à un étage avec un toit à quatre pans et un toit en shingle.
Exemple d'une façade de maison grise chic en pierre de taille moyenne et à un étage avec un toit à quatre pans et un toit en shingle.
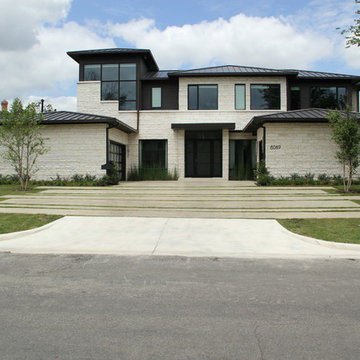
Cette photo montre une façade de maison beige tendance en pierre de taille moyenne et à un étage avec un toit à quatre pans.

Reminiscent of a 1910 Shingle Style, this new stone and cedar shake home welcomes guests through a classic doorway framing a view of the Long Island Sound beyond. Paired Tuscan columns add formality to the graceful front porch.
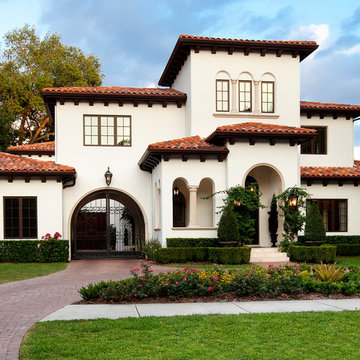
Idée de décoration pour une façade de maison blanche méditerranéenne à un étage avec un toit à quatre pans.
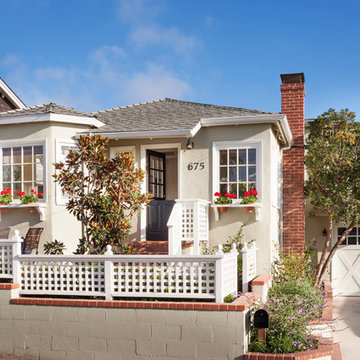
Photo by Grey Crawford
Réalisation d'une petite façade de maison beige marine de plain-pied avec un toit à quatre pans.
Réalisation d'une petite façade de maison beige marine de plain-pied avec un toit à quatre pans.
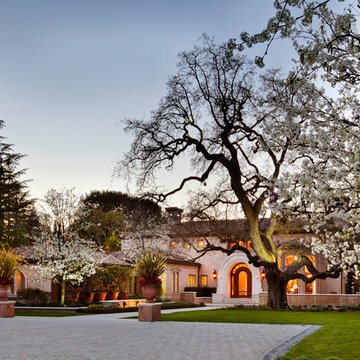
An imposing heritage oak and fountain frame a strong central axis leading from the motor court to the front door, through a grand stair hall into the public spaces of this Italianate home designed for entertaining, out to the gardens and finally terminating at the pool and semi-circular columned cabana. Gracious terraces and formal interiors characterize this stately home.
Idées déco de façades de maisons avec un toit à croupette et un toit à quatre pans
9