Idées déco de façades de maisons avec un toit à croupette et un toit en appentis
Trier par :
Budget
Trier par:Populaires du jour
21 - 40 sur 25 859 photos
1 sur 3
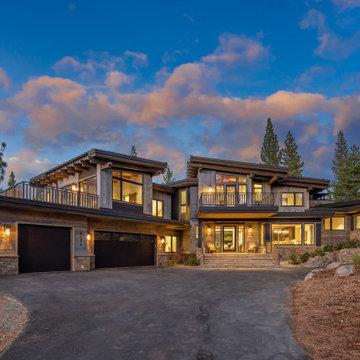
Idées déco pour une façade de maison marron montagne en bois à un étage avec un toit en appentis.

6300 SF Modern Home built in 2020. This home boasts 11' pivoting front door, retractable back door, 7" French White Oak Engineered Flooring, 20' ceilings, open concept living, custom panel and wood wall treatments, tile walls, showers and walls, designer cabinets, Sub-Zero and Wolf appliances, high end plumbing fixtures and modern windows. Outdoor living includes a custom pool, outdoor kitchen and bathroom, synthetic turf and custom concrete pavers.

Old World European, Country Cottage. Three separate cottages make up this secluded village over looking a private lake in an old German, English, and French stone villa style. Hand scraped arched trusses, wide width random walnut plank flooring, distressed dark stained raised panel cabinetry, and hand carved moldings make these traditional farmhouse cottage buildings look like they have been here for 100s of years. Newly built of old materials, and old traditional building methods, including arched planked doors, leathered stone counter tops, stone entry, wrought iron straps, and metal beam straps. The Lake House is the first, a Tudor style cottage with a slate roof, 2 bedrooms, view filled living room open to the dining area, all overlooking the lake. The Carriage Home fills in when the kids come home to visit, and holds the garage for the whole idyllic village. This cottage features 2 bedrooms with on suite baths, a large open kitchen, and an warm, comfortable and inviting great room. All overlooking the lake. The third structure is the Wheel House, running a real wonderful old water wheel, and features a private suite upstairs, and a work space downstairs. All homes are slightly different in materials and color, including a few with old terra cotta roofing. Project Location: Ojai, California. Project designed by Maraya Interior Design. From their beautiful resort town of Ojai, they serve clients in Montecito, Hope Ranch, Malibu and Calabasas, across the tri-county area of Santa Barbara, Ventura and Los Angeles, south to Hidden Hills. Patrick Price Photo
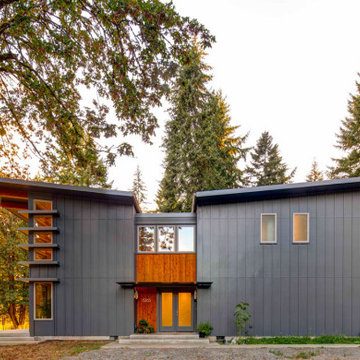
Idée de décoration pour une façade de maison grise design avec un toit en appentis.

Idée de décoration pour une grande façade de maison grise craftsman à un étage avec un revêtement en vinyle, un toit à croupette et un toit en shingle.
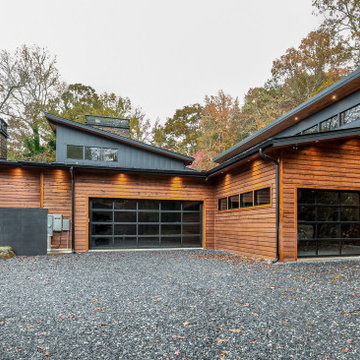
This gorgeous modern home sits along a rushing river and includes a separate enclosed pavilion. Distinguishing features include the mixture of metal, wood and stone textures throughout the home in hues of brown, grey and black.

Photo by Andrew Giammarco.
Exemple d'une grande façade de maison blanche tendance en bois à deux étages et plus avec un toit en appentis, un toit en métal et boîte aux lettres.
Exemple d'une grande façade de maison blanche tendance en bois à deux étages et plus avec un toit en appentis, un toit en métal et boîte aux lettres.
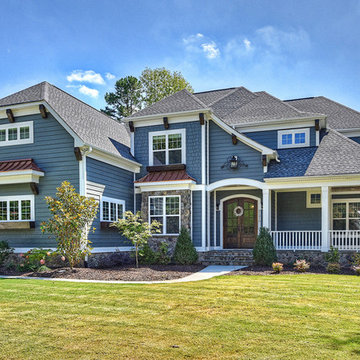
Aménagement d'une grande façade de maison bleue classique à un étage avec un toit à croupette et un toit en shingle.

雪窓湖の家|菊池ひろ建築設計室
撮影 辻岡利之
Idée de décoration pour une façade de maison noire minimaliste en bois de plain-pied avec un toit en appentis et un toit en métal.
Idée de décoration pour une façade de maison noire minimaliste en bois de plain-pied avec un toit en appentis et un toit en métal.

雪窓湖の家|菊池ひろ建築設計室
撮影 竹花彰男
Exemple d'une façade de maison noire moderne en bois de plain-pied avec un toit en appentis et un toit en métal.
Exemple d'une façade de maison noire moderne en bois de plain-pied avec un toit en appentis et un toit en métal.

Exemple d'une façade de maison de ville beige tendance en pierre de taille moyenne et à un étage avec un toit en appentis et un toit en métal.
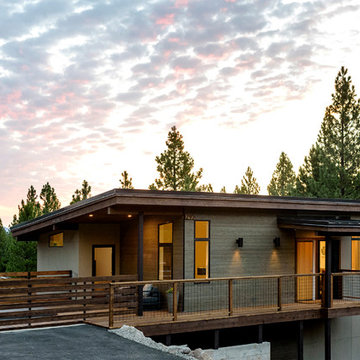
Architect: Grouparchitect
Modular Builder: Method Homes
General Contractor: Mark Tanner Construction
Photography: Candice Nyando Photography
Inspiration pour une façade de maison marron minimaliste en bois de taille moyenne et de plain-pied avec un toit en appentis et un toit en métal.
Inspiration pour une façade de maison marron minimaliste en bois de taille moyenne et de plain-pied avec un toit en appentis et un toit en métal.

The cottage is snug against tandem parking and the cedar grove to the west, leaving a generous yard. Careful consideration of window openings between the two houses maintains privacy for each. Weathering steel panels will patina to rich oranges and browns.
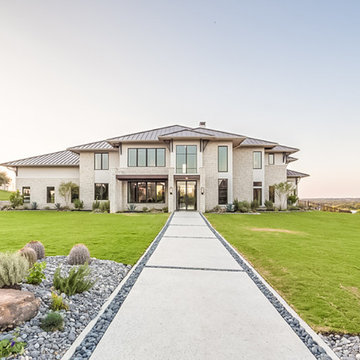
The La Cantera exterior is a grand and modern sight. Fort Worth, Texas. https://www.hausofblaylock.com
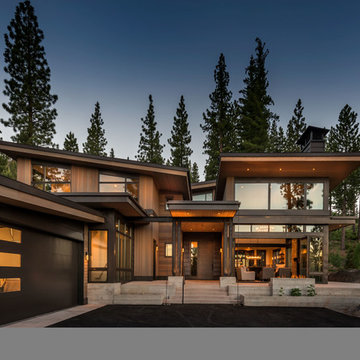
Kelly and Stone Architects
Inspiration pour une façade de maison marron chalet en bois à un étage avec un toit en appentis.
Inspiration pour une façade de maison marron chalet en bois à un étage avec un toit en appentis.
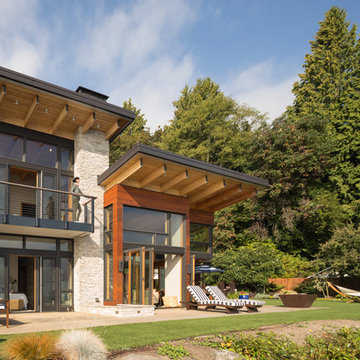
Coates Design Architects Seattle
Lara Swimmer Photography
Fairbank Construction
Réalisation d'une façade de maison beige design en pierre de taille moyenne et à un étage avec un toit en appentis et un toit en métal.
Réalisation d'une façade de maison beige design en pierre de taille moyenne et à un étage avec un toit en appentis et un toit en métal.

Eric Rorer Photographer
Exemple d'une façade de maison grise tendance en panneau de béton fibré de taille moyenne et à un étage avec un toit en appentis et un toit en shingle.
Exemple d'une façade de maison grise tendance en panneau de béton fibré de taille moyenne et à un étage avec un toit en appentis et un toit en shingle.
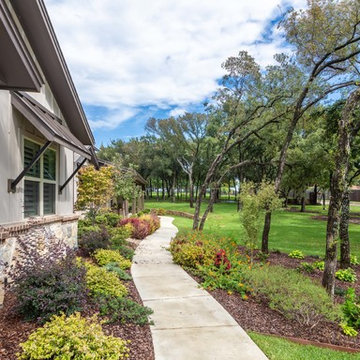
Inspiration pour une grande façade de maison multicolore rustique de plain-pied avec un revêtement mixte, un toit en appentis et un toit mixte.

Guest House entry door.
Image by Stephen Brousseau.
Idée de décoration pour une petite façade de maison métallique et marron urbaine de plain-pied avec un toit en appentis et un toit en métal.
Idée de décoration pour une petite façade de maison métallique et marron urbaine de plain-pied avec un toit en appentis et un toit en métal.
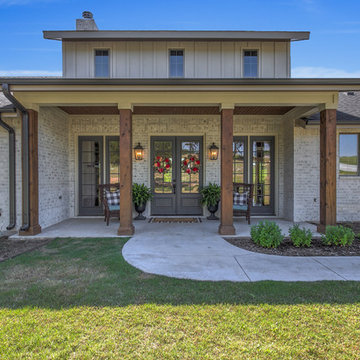
Inspiration pour une façade de maison blanche rustique en brique de taille moyenne et de plain-pied avec un toit en appentis et un toit mixte.
Idées déco de façades de maisons avec un toit à croupette et un toit en appentis
2