Idées déco de façades de maisons avec un toit à croupette et un toit noir
Trier par :
Budget
Trier par:Populaires du jour
81 - 100 sur 136 photos
1 sur 3
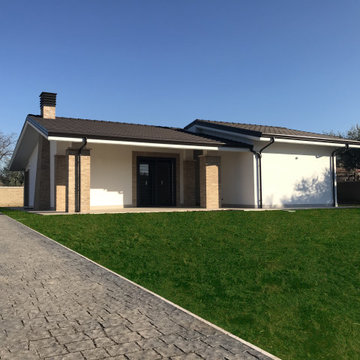
L’intervento edilizio prevede la realizzazione di otto villini con un unico livello fuori terra con copertura a falde inclinate.
Le unità abitative sono quadrilocali di circa 100 mq contenenti un living, una cucina con angolo cottura, due camere da letto con servizi e ripostigli.
Nella progettazione sono stati seguiti i principi del risparmio energetico e dell’ecosostenibilità oltre che ad uno studio dei materiali e delle sistemazioni esterne.
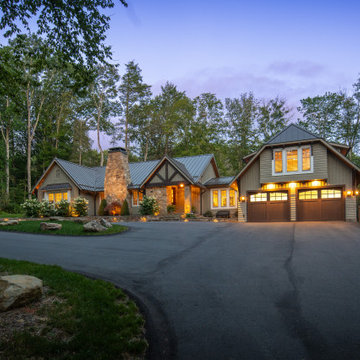
Cette photo montre une façade de maison verte craftsman à un étage avec un toit à croupette, un toit en métal et un toit noir.
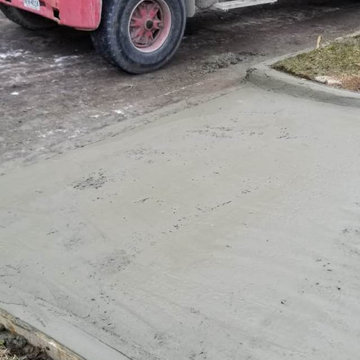
Exterior design with a whole new visualization of spaces.
Réalisation d'une grande façade de maison beige minimaliste avec un toit à croupette, un toit en shingle et un toit noir.
Réalisation d'une grande façade de maison beige minimaliste avec un toit à croupette, un toit en shingle et un toit noir.
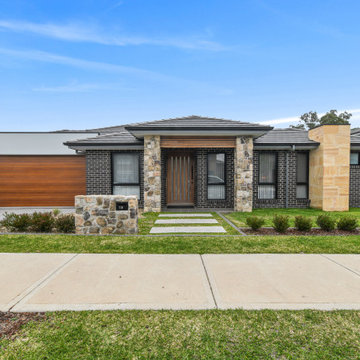
Réalisation d'une très grande façade de maison multicolore design de plain-pied avec un revêtement mixte, un toit à croupette et un toit noir.
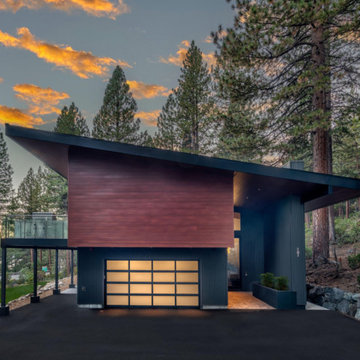
Wood, ceramic, and steel combine to create this spectacular palette. The twilight picture of the exterior adds to its magic!
Inspiration pour une grande façade de maison mitoyenne marron design en bois à un étage avec un toit à croupette et un toit noir.
Inspiration pour une grande façade de maison mitoyenne marron design en bois à un étage avec un toit à croupette et un toit noir.
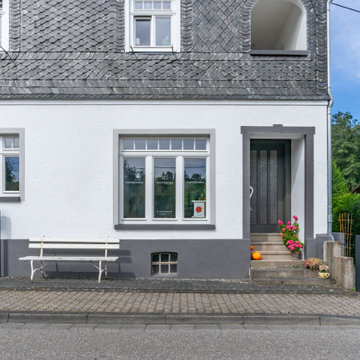
Aménagement d'une grande façade de maison blanche scandinave en stuc et bardeaux à deux étages et plus avec un toit à croupette, un toit en tuile et un toit noir.
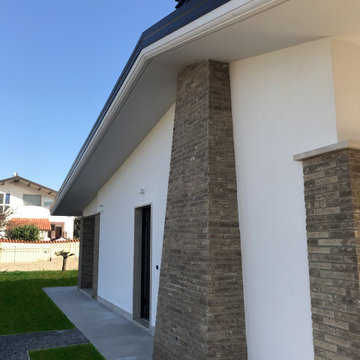
L’intervento edilizio prevede la realizzazione di otto villini con un unico livello fuori terra con copertura a falde inclinate.
Le unità abitative sono quadrilocali di circa 100 mq contenenti un living, una cucina con angolo cottura, due camere da letto con servizi e ripostigli.
Nella progettazione sono stati seguiti i principi del risparmio energetico e dell’ecosostenibilità oltre che ad uno studio dei materiali e delle sistemazioni esterne.

Cedar siding, board-formed concrete and smooth stucco create a warm palette for the exterior and interior of this mid-century addition and renovation in the hills of Southern California
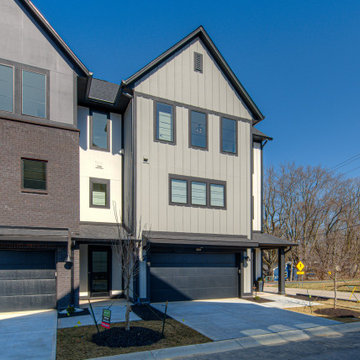
Explore urban luxury living in this new build along the scenic Midland Trace Trail, featuring modern industrial design, high-end finishes, and breathtaking views.
The exterior of this 2,500-square-foot home showcases urban design, boasting sleek shades of gray that define its contemporary allure.
Project completed by Wendy Langston's Everything Home interior design firm, which serves Carmel, Zionsville, Fishers, Westfield, Noblesville, and Indianapolis.
For more about Everything Home, see here: https://everythinghomedesigns.com/
To learn more about this project, see here:
https://everythinghomedesigns.com/portfolio/midland-south-luxury-townhome-westfield/
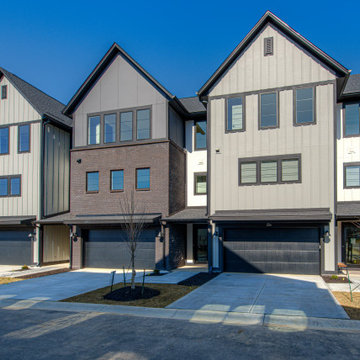
Explore urban luxury living in this new build along the scenic Midland Trace Trail, featuring modern industrial design, high-end finishes, and breathtaking views.
The exterior of this 2,500-square-foot home showcases urban design, boasting sleek shades of gray that define its contemporary allure.
Project completed by Wendy Langston's Everything Home interior design firm, which serves Carmel, Zionsville, Fishers, Westfield, Noblesville, and Indianapolis.
For more about Everything Home, see here: https://everythinghomedesigns.com/
To learn more about this project, see here:
https://everythinghomedesigns.com/portfolio/midland-south-luxury-townhome-westfield/
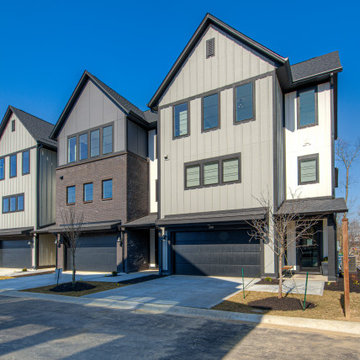
Explore urban luxury living in this new build along the scenic Midland Trace Trail, featuring modern industrial design, high-end finishes, and breathtaking views.
The exterior of this 2,500-square-foot home showcases urban design, boasting sleek shades of gray that define its contemporary allure.
Project completed by Wendy Langston's Everything Home interior design firm, which serves Carmel, Zionsville, Fishers, Westfield, Noblesville, and Indianapolis.
For more about Everything Home, see here: https://everythinghomedesigns.com/
To learn more about this project, see here:
https://everythinghomedesigns.com/portfolio/midland-south-luxury-townhome-westfield/
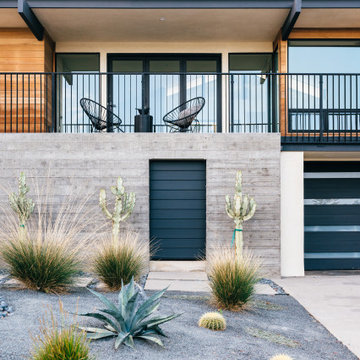
Cette photo montre une façade de maison multicolore rétro de taille moyenne et à un étage avec différents matériaux de revêtement, un toit à croupette, un toit mixte et un toit noir.
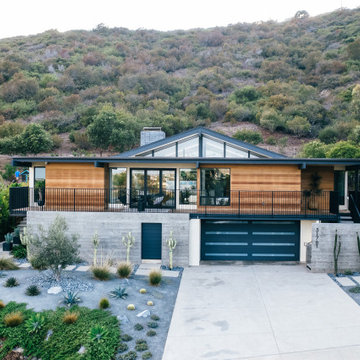
Cedar siding, board-formed concrete and smooth stucco create a warm palette for the exterior and interior of this mid-century addition and renovation in the hills of Southern California
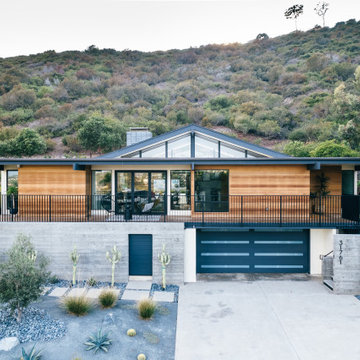
Cedar siding, board-formed concrete and smooth stucco create a warm palette for the exterior and interior of this mid-century addition and renovation in the hills of Southern California
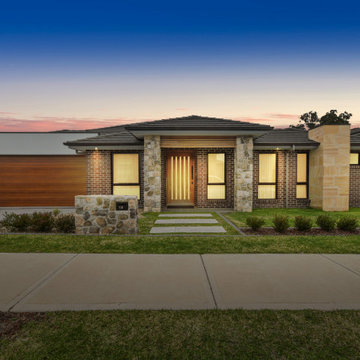
Idées déco pour une très grande façade de maison multicolore contemporaine de plain-pied avec un revêtement mixte, un toit à croupette et un toit noir.
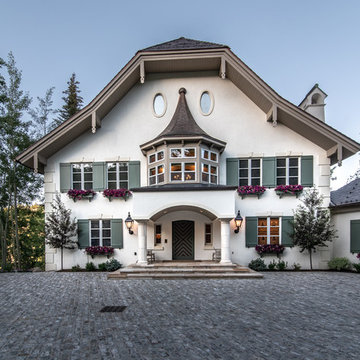
A large, sophisticated, Euro style traditional home with a cool color combination and symmetrical built.
Built by ULFBUILT, a custom home builder in Vail. We are a Colorado construction company. We specialize in new home construction and home renovations. Contact us today to learn more.
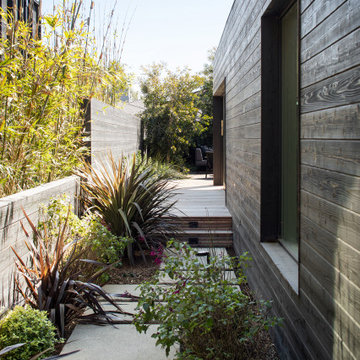
The exterior was reimagined and designed by architect Formation Association. The bright green plants pop nicely against the dark exterior.
Cette photo montre une façade de maison noire moderne en bois de taille moyenne et de plain-pied avec un toit à croupette, un toit en shingle et un toit noir.
Cette photo montre une façade de maison noire moderne en bois de taille moyenne et de plain-pied avec un toit à croupette, un toit en shingle et un toit noir.
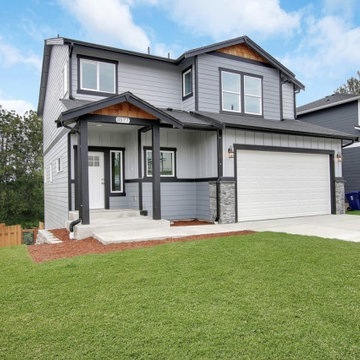
Last of 7 homes built in a row
Exemple d'une grande façade de maison grise moderne en panneau de béton fibré et bardage à clin à deux étages et plus avec un toit à croupette, un toit en shingle et un toit noir.
Exemple d'une grande façade de maison grise moderne en panneau de béton fibré et bardage à clin à deux étages et plus avec un toit à croupette, un toit en shingle et un toit noir.
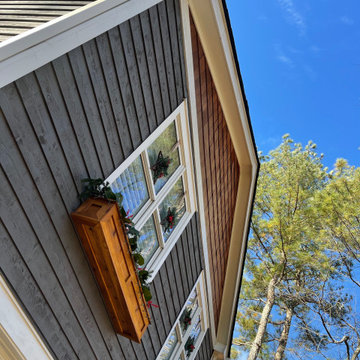
Originally, they found Atlanta Curb Appeal because we had already worked on several homes in their East Cobb Chimney Springs neighborhood. At first, this project started out as a simple add-on. The homeowner wanted a master bedroom built above the garage, but as the homeowner started talking about options with us, they decided to go even bigger. Great ideas just kept piling up! When all was said and done, they decided to also update the exterior of the house and refresh the kids’ bathrooms.
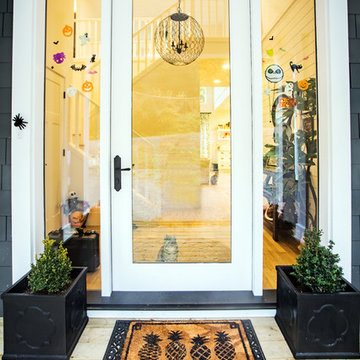
Photos by Brice Ferre
Cette photo montre une façade de maison bleue chic de taille moyenne et à un étage avec un revêtement mixte, un toit à croupette, un toit en shingle et un toit noir.
Cette photo montre une façade de maison bleue chic de taille moyenne et à un étage avec un revêtement mixte, un toit à croupette, un toit en shingle et un toit noir.
Idées déco de façades de maisons avec un toit à croupette et un toit noir
5