Idées déco de façades de maisons avec un toit à deux pans et un toit en shingle
Trier par :
Budget
Trier par:Populaires du jour
41 - 60 sur 46 514 photos
1 sur 3

Cette photo montre une façade de maison blanche chic en bardage à clin à un étage avec un revêtement mixte, un toit noir, un toit à deux pans et un toit en shingle.

Inspiration pour une façade de maison grise traditionnelle en bardage à clin à deux étages et plus avec un revêtement mixte, un toit à deux pans, un toit en shingle et un toit marron.

A nautical-inspired design with beautifully contrasting finishes and textures throughout
Photo by Ashley Avila Photography
Aménagement d'une façade de maison grise bord de mer en bardeaux de taille moyenne et à un étage avec un toit en shingle, un toit à deux pans et un toit gris.
Aménagement d'une façade de maison grise bord de mer en bardeaux de taille moyenne et à un étage avec un toit en shingle, un toit à deux pans et un toit gris.
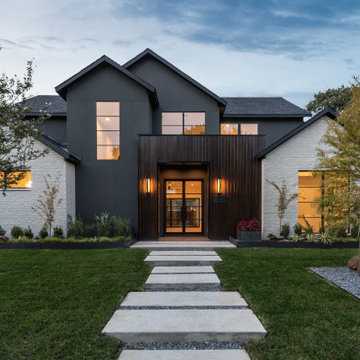
Aménagement d'une grande façade de maison grise contemporaine en stuc à un étage avec un toit à deux pans et un toit en shingle.

Aménagement d'une grande façade de maison noire classique en bois à un étage avec un toit à deux pans et un toit en shingle.
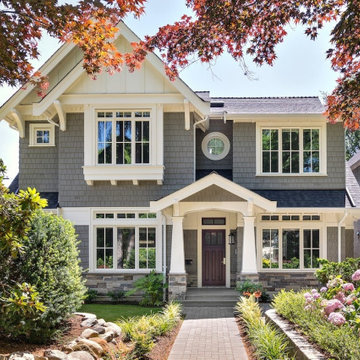
Exemple d'une façade de maison grise craftsman en bardeaux à un étage avec un toit à deux pans, un toit gris et un toit en shingle.

Réalisation d'une façade de maison blanche champêtre en panneau de béton fibré à un étage avec un toit à deux pans et un toit en shingle.

Expanded wrap around porch with dual columns. Bronze metal shed roof accents the rock exterior.
Aménagement d'une très grande façade de maison beige bord de mer en panneau de béton fibré à un étage avec un toit à deux pans et un toit en shingle.
Aménagement d'une très grande façade de maison beige bord de mer en panneau de béton fibré à un étage avec un toit à deux pans et un toit en shingle.
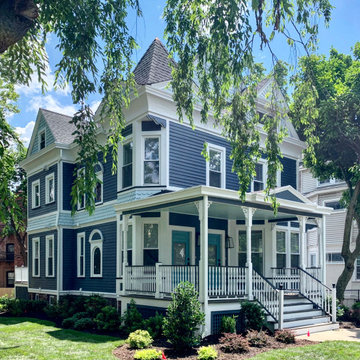
restoration, reconstruction and various additions to a Montclair victorian home.
Réalisation d'une grande façade de maison bleue victorienne en bois à deux étages et plus avec un toit à deux pans et un toit en shingle.
Réalisation d'une grande façade de maison bleue victorienne en bois à deux étages et plus avec un toit à deux pans et un toit en shingle.
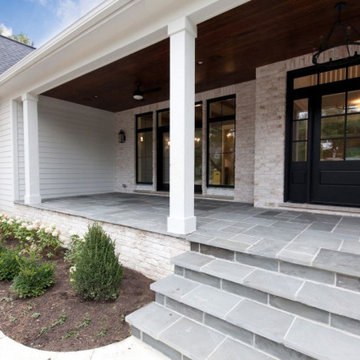
Stunning wide farmhouse door provides a warm greeting for guests. Signature black large windows let in lots of natural light.
Réalisation d'une grande façade de maison blanche champêtre en brique à un étage avec un toit à deux pans et un toit en shingle.
Réalisation d'une grande façade de maison blanche champêtre en brique à un étage avec un toit à deux pans et un toit en shingle.
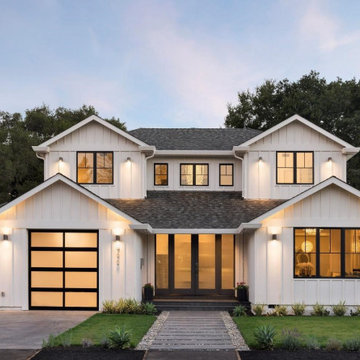
A brand new 5-bedroom / 4-bathroom modern farmhouse in a prestige Old Los Altos neighborhood. A symmetrical facade is achieved by offsetting a 2-car garage to eliminate bulk.

Black vinyl board and batten style siding was installed around the entire exterior, accented with cedar wood tones on the garage door, dormer window, and the posts on the front porch. The dark, modern look was continued with the use of black soffit, fascia, windows, and stone.

Designed and Built by Sacred Oak Homes
Photo by Stephen G. Donaldson
Exemple d'une façade de maison bleue victorienne en bois à deux étages et plus avec un toit à deux pans et un toit en shingle.
Exemple d'une façade de maison bleue victorienne en bois à deux étages et plus avec un toit à deux pans et un toit en shingle.
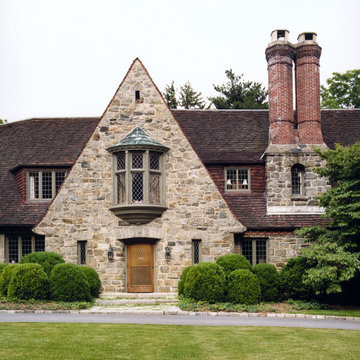
Leaded windows & a wood shingled roof.
Idées déco pour une très grande façade de maison en pierre à deux étages et plus avec un toit à deux pans et un toit en shingle.
Idées déco pour une très grande façade de maison en pierre à deux étages et plus avec un toit à deux pans et un toit en shingle.

Jason Hartog Photography
Idée de décoration pour une grande façade de maison bleue tradition en bois à un étage avec un toit à deux pans, un toit en shingle et boîte aux lettres.
Idée de décoration pour une grande façade de maison bleue tradition en bois à un étage avec un toit à deux pans, un toit en shingle et boîte aux lettres.
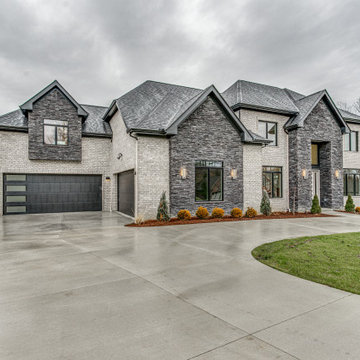
Idées déco pour une grande façade de maison grise contemporaine en brique à un étage avec un toit à deux pans et un toit en shingle.
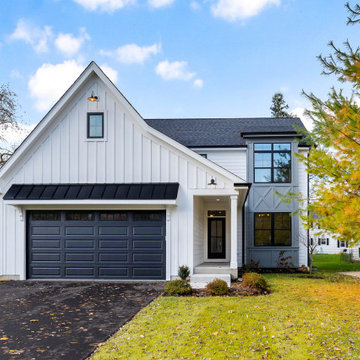
Inspiration pour une façade de maison blanche rustique à un étage avec un toit à deux pans et un toit en shingle.
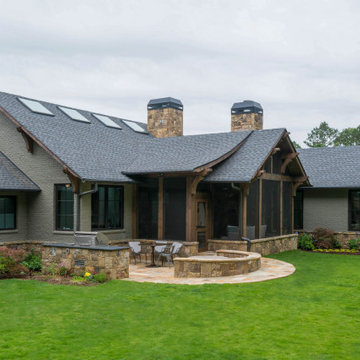
This award winning, luxurious home reinvents the ranch-style house to suit the lifestyle and taste of today’s modern family. Featuring vaulted ceilings, large windows and a screened porch, this home embraces the open floor plan concept and is handicap friendly. Expansive glass doors extend the interior space out, and the garden pavilion is a great place for the family to enjoy the outdoors in comfort. This home is the Gold Winner of the 2019 Obie Awards. Photography by Nelson Salivia
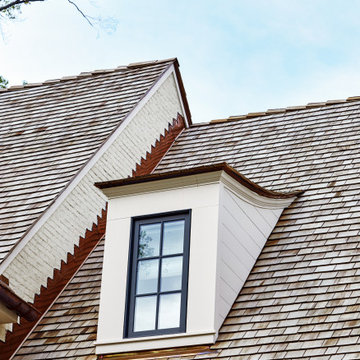
Réalisation d'une grande façade de maison blanche en brique à deux étages et plus avec un toit à deux pans et un toit en shingle.

The Holloway blends the recent revival of mid-century aesthetics with the timelessness of a country farmhouse. Each façade features playfully arranged windows tucked under steeply pitched gables. Natural wood lapped siding emphasizes this homes more modern elements, while classic white board & batten covers the core of this house. A rustic stone water table wraps around the base and contours down into the rear view-out terrace.
Inside, a wide hallway connects the foyer to the den and living spaces through smooth case-less openings. Featuring a grey stone fireplace, tall windows, and vaulted wood ceiling, the living room bridges between the kitchen and den. The kitchen picks up some mid-century through the use of flat-faced upper and lower cabinets with chrome pulls. Richly toned wood chairs and table cap off the dining room, which is surrounded by windows on three sides. The grand staircase, to the left, is viewable from the outside through a set of giant casement windows on the upper landing. A spacious master suite is situated off of this upper landing. Featuring separate closets, a tiled bath with tub and shower, this suite has a perfect view out to the rear yard through the bedroom's rear windows. All the way upstairs, and to the right of the staircase, is four separate bedrooms. Downstairs, under the master suite, is a gymnasium. This gymnasium is connected to the outdoors through an overhead door and is perfect for athletic activities or storing a boat during cold months. The lower level also features a living room with a view out windows and a private guest suite.
Architect: Visbeen Architects
Photographer: Ashley Avila Photography
Builder: AVB Inc.
Idées déco de façades de maisons avec un toit à deux pans et un toit en shingle
3