Idées déco de façades de maisons avec un toit à deux pans et un toit en shingle
Trier par :
Budget
Trier par:Populaires du jour
121 - 140 sur 46 514 photos
1 sur 3
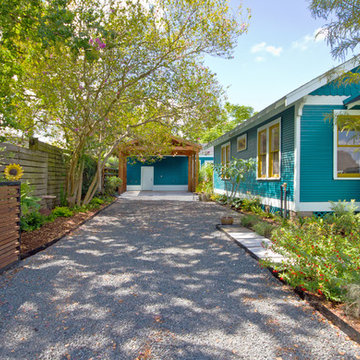
Looking down the driveway from the street.
Réalisation d'une façade de maison bleue craftsman en bois de taille moyenne et de plain-pied avec un toit à deux pans et un toit en shingle.
Réalisation d'une façade de maison bleue craftsman en bois de taille moyenne et de plain-pied avec un toit à deux pans et un toit en shingle.
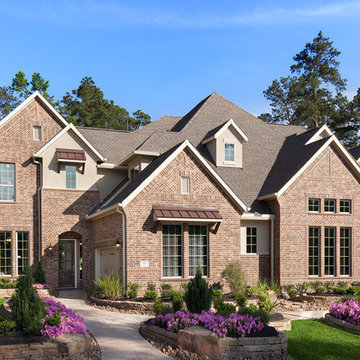
Réalisation d'une façade de maison marron tradition en brique à un étage avec un toit à deux pans et un toit en shingle.
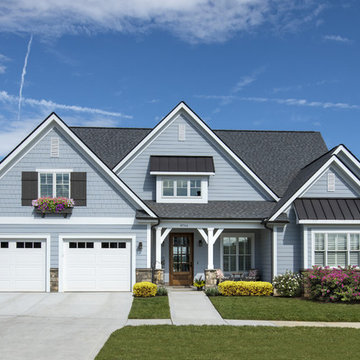
Cozy yet spacious, this Craftsman-style home plan exhibits charm with close attention to detail. The front-entry garage is convenient and the divided garage doors keep it stylish. Copper roofs crown several windows as well as the front porch, giving the home a striking contrast to the cedar shake and stone. Inside, the foyer and dining room greet visitors in a luxurious and formal manner. A larger great room and kitchen are completely open to one another, with a cozy breakfast nook off to the side. A stunning fireplace, vaulted ceiling and rear-porch access make the great room the ideal entertaining space. The master bedroom of the house plan is in a wing to itself and features porch access, as well as a generous walk-in closet and elegant master bath. On the opposite side of the home, two secondary bedrooms share a bath and both include a window seat.
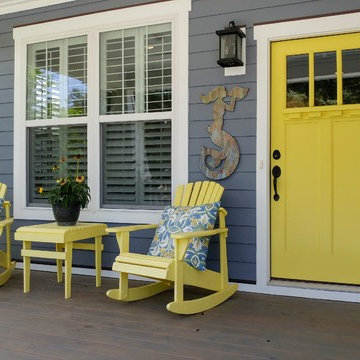
Mark Ballard
Exemple d'une façade de maison bleue craftsman en panneau de béton fibré de taille moyenne et de plain-pied avec un toit à deux pans et un toit en shingle.
Exemple d'une façade de maison bleue craftsman en panneau de béton fibré de taille moyenne et de plain-pied avec un toit à deux pans et un toit en shingle.
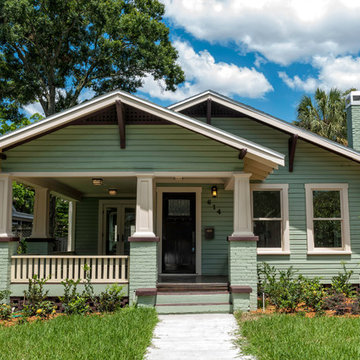
Aménagement d'une petite façade de maison bleue craftsman en bois de plain-pied avec un toit à deux pans et un toit en shingle.
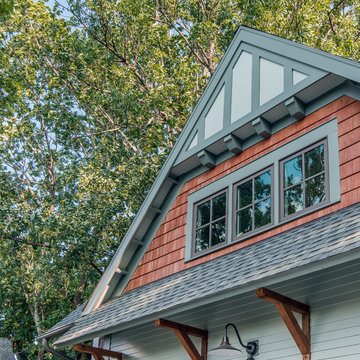
This apartment is located above a detached garage in the Belmont historic area. The detached structure was designed to compliment the existing residence (which you can see in the background.)
studiⓞbuell, Photography
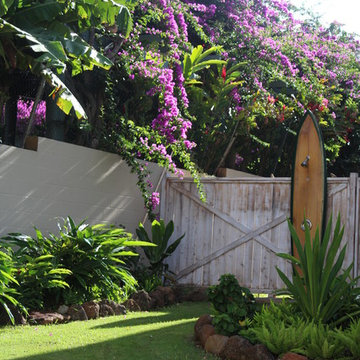
Puka paver stepping stones lead up to this beautiful yellow board and batten plantation style beach cottage with white trim. The wide double lanai and sliding glass doors create an indoor outdoor living space with ocean views and a tropical relaxed feel.

Arts and Crafts style home, also in the same genre as shingle style or hampton style home. The attention to detail is of the utmost....custom moulding details even on elements as small as the cupola all carefully planned and overseen during construction by Jordan Rosenberg Architect

Robert Miller Photography
Inspiration pour une grande façade de maison bleue craftsman en panneau de béton fibré à deux étages et plus avec un toit en shingle, un toit à deux pans et un toit gris.
Inspiration pour une grande façade de maison bleue craftsman en panneau de béton fibré à deux étages et plus avec un toit en shingle, un toit à deux pans et un toit gris.
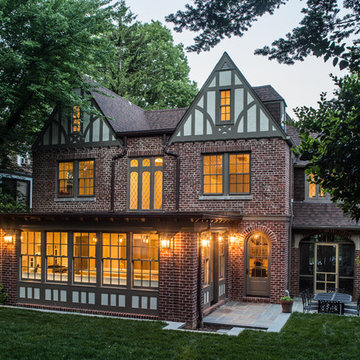
Rear Facade with Additions
Photo By: Erik Kvalsvik
Inspiration pour une façade de maison marron traditionnelle en brique à un étage et de taille moyenne avec un toit à deux pans et un toit en shingle.
Inspiration pour une façade de maison marron traditionnelle en brique à un étage et de taille moyenne avec un toit à deux pans et un toit en shingle.
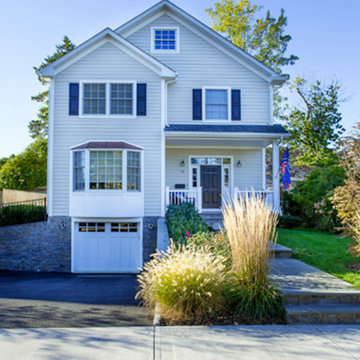
Cette image montre une façade de maison bleue traditionnelle de taille moyenne et à deux étages et plus avec un revêtement en vinyle, un toit à deux pans et un toit en shingle.
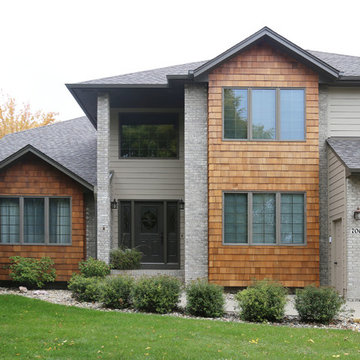
Réalisation d'une façade de maison beige tradition de taille moyenne et à deux étages et plus avec un revêtement mixte, un toit à deux pans et un toit en shingle.
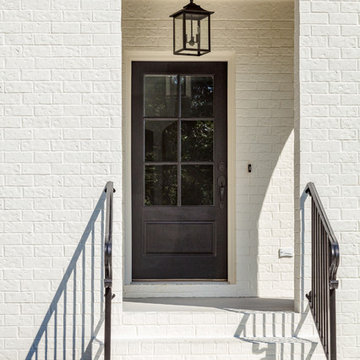
Exemple d'une façade de maison blanche chic en brique de taille moyenne et à un étage avec un toit à deux pans et un toit en shingle.
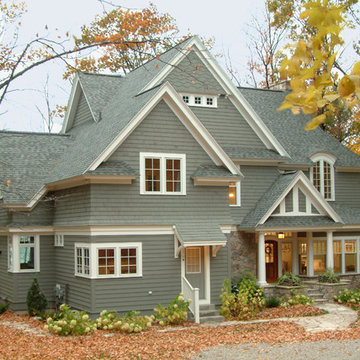
Inspiration pour une grande façade de maison grise craftsman en bois à un étage avec un toit à deux pans et un toit en shingle.
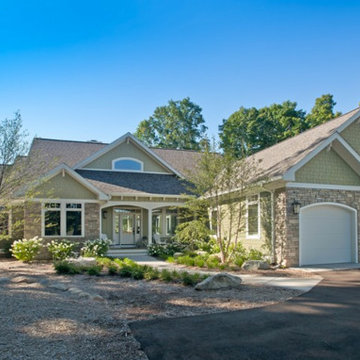
Transitional Craftsman style home with walkout lower level living, covered porches, sun room and open floor plan living. Built by Adelaine Construction, Inc. Designed by ZKE Designs. Photography by Speckman Photography. Landscaping by Louis A. Hoffman, Nursery.
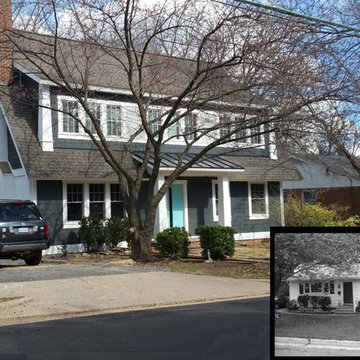
This one-story brick rambler from the 50s got a new 2nd Floor and a complete makeover. We moved the bedrooms upstairs, added a large kitchen and great room on the rear, and had enough space for an office on the 1st Floor. The blue door is the highlight of the new front portico.
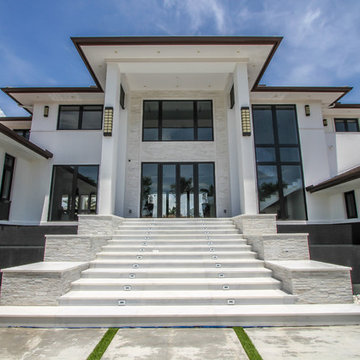
Réalisation d'une grande façade de maison blanche minimaliste en stuc à un étage avec un toit à deux pans et un toit en shingle.
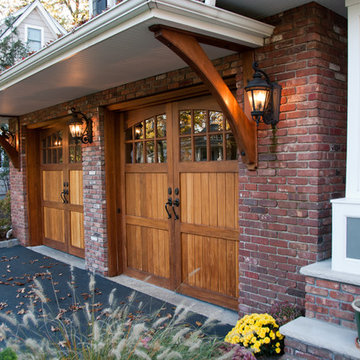
Inspiration pour une façade de maison rouge craftsman en brique de taille moyenne et à un étage avec un toit à deux pans et un toit en shingle.

The family purchased the 1950s ranch on Mullet Lake because their daughter dreamed of being married on its shores. The home would be used for the wedding venue and then as a wedding gift to the young couple. We were originally hired in August 2014 to help with a simple renovation of the home that was to be completed well in advance of the August 2015 wedding date. However, thorough investigation revealed significant issues with the original foundation, floor framing and other critical elements of the home’s structure that made that impossible. Based on this information, the family decided to tear down and build again. So now we were tasked with designing a new home that would embody their daughter’s vision of a storybook home – a vision inspired by another one of our projects that she had toured. To capture this aesthetic, traditional cottage materials such as stone and cedar shakes are accentuated by more materials such as reclaimed barn wood siding and corrugated CORTEN steel accent roofs. Inside, interior finishes include hand-hewn timber accents that frame openings and highlight features like the entrance reading nook. Natural materials shine against white walls and simply furnished rooms. While the house has nods to vintage style throughout, the open-plan kitchen and living area allows for both contemporary living and entertaining. We were able to capture their daughter’s vision and the home was completed on time for her big day.
- Jacqueline Southby Photography

Modern mountain aesthetic in this fully exposed custom designed ranch. Exterior brings together lap siding and stone veneer accents with welcoming timber columns and entry truss. Garage door covered with standing seam metal roof supported by brackets. Large timber columns and beams support a rear covered screened porch.
(Ryan Hainey)
Idées déco de façades de maisons avec un toit à deux pans et un toit en shingle
7