Idées déco de façades de maisons avec un toit à deux pans et un toit en tuile
Trier par :
Budget
Trier par:Populaires du jour
1 - 20 sur 11 810 photos
1 sur 3
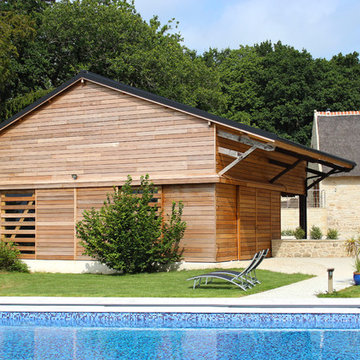
Idées déco pour une grande façade de maison marron campagne en bois de plain-pied avec un toit à deux pans et un toit en tuile.
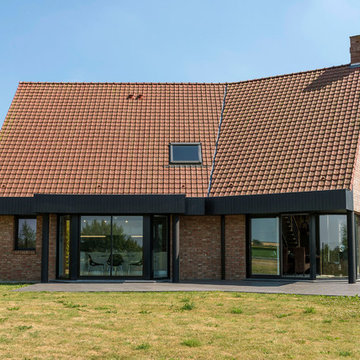
Maison contemporaine des Constructions Piraino à Strazeele
Aménagement d'une grande façade de maison rouge contemporaine en brique à un étage avec un toit à deux pans et un toit en tuile.
Aménagement d'une grande façade de maison rouge contemporaine en brique à un étage avec un toit à deux pans et un toit en tuile.
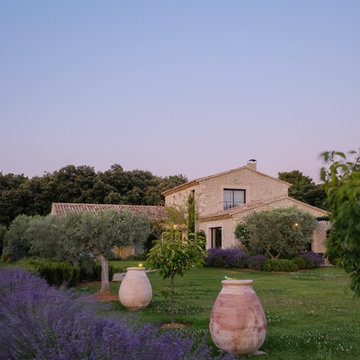
Pascal Otlinghaus
Réalisation d'une façade de maison beige méditerranéenne en pierre à un étage avec un toit à deux pans et un toit en tuile.
Réalisation d'une façade de maison beige méditerranéenne en pierre à un étage avec un toit à deux pans et un toit en tuile.
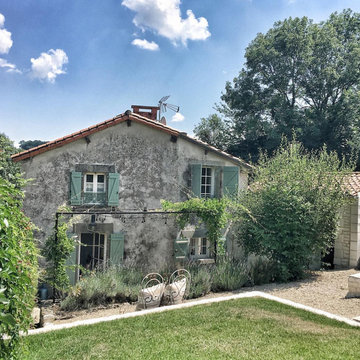
Aménagement d'une façade de maison grise campagne à un étage avec un toit à deux pans et un toit en tuile.
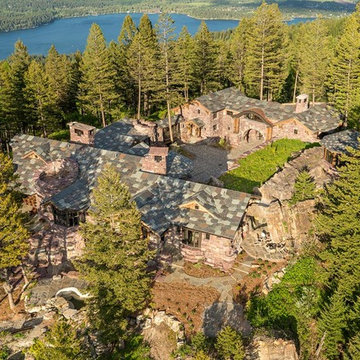
Cette image montre une façade de maison en pierre avec un toit à deux pans et un toit en tuile.
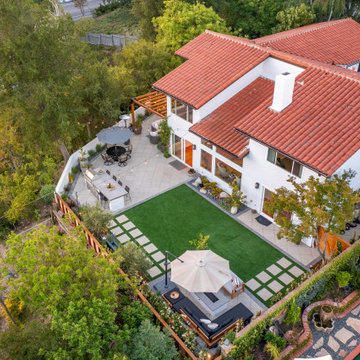
Unique opportunity to live your best life in this architectural home. Ideally nestled at the end of a serene cul-de-sac and perfectly situated at the top of a knoll with sweeping mountain, treetop, and sunset views- some of the best in all of Westlake Village! Enter through the sleek mahogany glass door and feel the awe of the grand two story great room with wood-clad vaulted ceilings, dual-sided gas fireplace, custom windows w/motorized blinds, and gleaming hardwood floors. Enjoy luxurious amenities inside this organic flowing floorplan boasting a cozy den, dream kitchen, comfortable dining area, and a masterpiece entertainers yard. Lounge around in the high-end professionally designed outdoor spaces featuring: quality craftsmanship wood fencing, drought tolerant lush landscape and artificial grass, sleek modern hardscape with strategic landscape lighting, built in BBQ island w/ plenty of bar seating and Lynx Pro-Sear Rotisserie Grill, refrigerator, and custom storage, custom designed stone gas firepit, attached post & beam pergola ready for stargazing, cafe lights, and various calming water features—All working together to create a harmoniously serene outdoor living space while simultaneously enjoying 180' views! Lush grassy side yard w/ privacy hedges, playground space and room for a farm to table garden! Open concept luxe kitchen w/SS appliances incl Thermador gas cooktop/hood, Bosch dual ovens, Bosch dishwasher, built in smart microwave, garden casement window, customized maple cabinetry, updated Taj Mahal quartzite island with breakfast bar, and the quintessential built-in coffee/bar station with appliance storage! One bedroom and full bath downstairs with stone flooring and counter. Three upstairs bedrooms, an office/gym, and massive bonus room (with potential for separate living quarters). The two generously sized bedrooms with ample storage and views have access to a fully upgraded sumptuous designer bathroom! The gym/office boasts glass French doors, wood-clad vaulted ceiling + treetop views. The permitted bonus room is a rare unique find and has potential for possible separate living quarters. Bonus Room has a separate entrance with a private staircase, awe-inspiring picture windows, wood-clad ceilings, surround-sound speakers, ceiling fans, wet bar w/fridge, granite counters, under-counter lights, and a built in window seat w/storage. Oversized master suite boasts gorgeous natural light, endless views, lounge area, his/hers walk-in closets, and a rustic spa-like master bath featuring a walk-in shower w/dual heads, frameless glass door + slate flooring. Maple dual sink vanity w/black granite, modern brushed nickel fixtures, sleek lighting, W/C! Ultra efficient laundry room with laundry shoot connecting from upstairs, SS sink, waterfall quartz counters, and built in desk for hobby or work + a picturesque casement window looking out to a private grassy area. Stay organized with the tastefully handcrafted mudroom bench, hooks, shelving and ample storage just off the direct 2 car garage! Nearby the Village Homes clubhouse, tennis & pickle ball courts, ample poolside lounge chairs, tables, and umbrellas, full-sized pool for free swimming and laps, an oversized children's pool perfect for entertaining the kids and guests, complete with lifeguards on duty and a wonderful place to meet your Village Homes neighbors. Nearby parks, schools, shops, hiking, lake, beaches, and more. Live an intentionally inspired life at 2228 Knollcrest — a sprawling architectural gem!
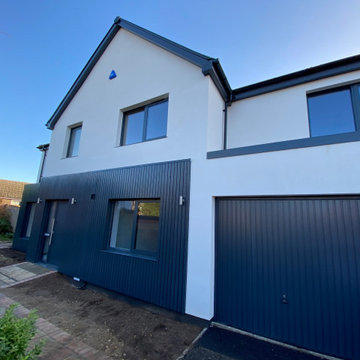
Insulated render with dark timber cladding provides a clean modern appearance.
Exemple d'une façade de maison multicolore tendance en stuc de taille moyenne et à un étage avec un toit à deux pans, un toit en tuile et un toit gris.
Exemple d'une façade de maison multicolore tendance en stuc de taille moyenne et à un étage avec un toit à deux pans, un toit en tuile et un toit gris.
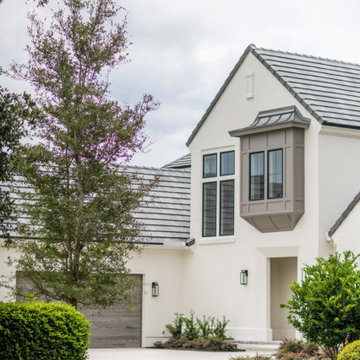
DreamDesign®49 is a modern lakefront Anglo-Caribbean style home in prestigious Pablo Creek Reserve. The 4,352 SF plan features five bedrooms and six baths, with the master suite and a guest suite on the first floor. Most rooms in the house feature lake views. The open-concept plan features a beamed great room with fireplace, kitchen with stacked cabinets, California island and Thermador appliances, and a working pantry with additional storage. A unique feature is the double staircase leading up to a reading nook overlooking the foyer. The large master suite features James Martin vanities, free standing tub, huge drive-through shower and separate dressing area. Upstairs, three bedrooms are off a large game room with wet bar and balcony with gorgeous views. An outdoor kitchen and pool make this home an entertainer's dream.
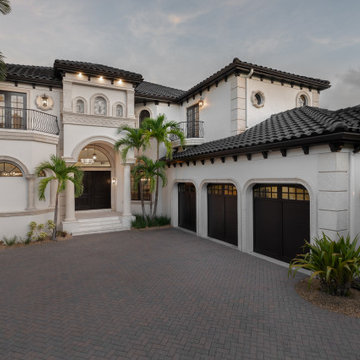
Réalisation d'une façade de maison blanche méditerranéenne à un étage avec un toit à deux pans, un toit en tuile et un toit noir.
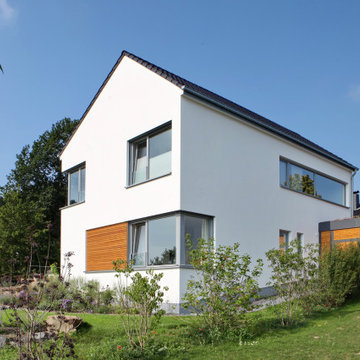
Seitenansicht vom Nachbargrundstück.
Cette image montre une grande façade de maison blanche design en stuc à un étage avec un toit à deux pans et un toit en tuile.
Cette image montre une grande façade de maison blanche design en stuc à un étage avec un toit à deux pans et un toit en tuile.
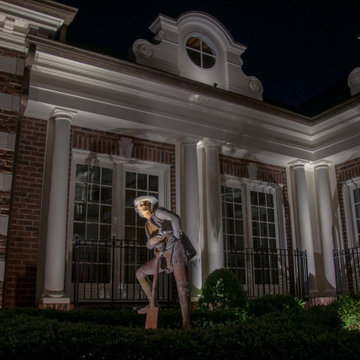
Landscape Lighting Adds Outdoor Magic to Stately Ohio Home
Idées déco pour une très grande façade de maison rouge classique en brique à deux étages et plus avec un toit à deux pans et un toit en tuile.
Idées déco pour une très grande façade de maison rouge classique en brique à deux étages et plus avec un toit à deux pans et un toit en tuile.
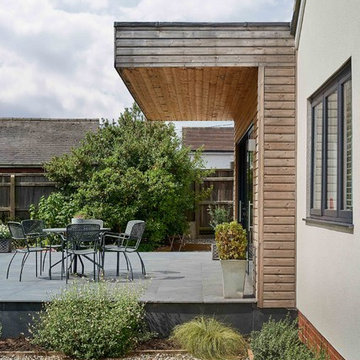
Little Birches rear exterior
Aménagement d'une façade de maison blanche moderne en bois de taille moyenne et de plain-pied avec un toit à deux pans et un toit en tuile.
Aménagement d'une façade de maison blanche moderne en bois de taille moyenne et de plain-pied avec un toit à deux pans et un toit en tuile.

Pippa Wilson Photography
An exterior shot of the double loft extension and single storey rear extension, with slate hung tiles and roof box in this London terrace house.
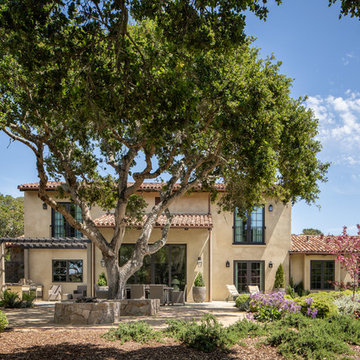
Mediterranean home nestled into the native landscape in Northern California.
Inspiration pour une grande façade de maison beige méditerranéenne en stuc à un étage avec un toit à deux pans et un toit en tuile.
Inspiration pour une grande façade de maison beige méditerranéenne en stuc à un étage avec un toit à deux pans et un toit en tuile.
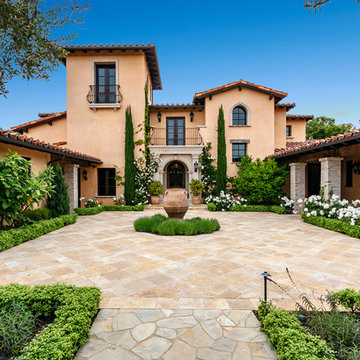
Aménagement d'une façade de maison orange méditerranéenne à deux étages et plus avec un toit à deux pans et un toit en tuile.
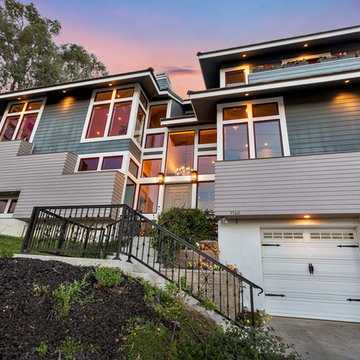
Cette image montre une grande façade de maison grise vintage à niveaux décalés avec un revêtement mixte, un toit à deux pans et un toit en tuile.

The clients wanted to remodel and update this 4,300 sq. ft., three story, three-bedroom, five bath, Spanish Colonial style residence to meet their design aesthetic.
Architect: The Warner Group.
Photographer: Kelly Teich
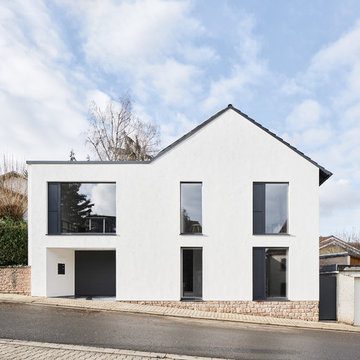
Das Gebäude wurde komplett entkernt und neu aufgebaut. Die bestehenden Fensteröffnungen wurden durch entfernen der Brüstungen auf ein Maximum vergrößert ohne statische Eingriffe. Die Garage wurde leicht zurück versetzt, sodass ein überdachter Zugangsbereich entsteht
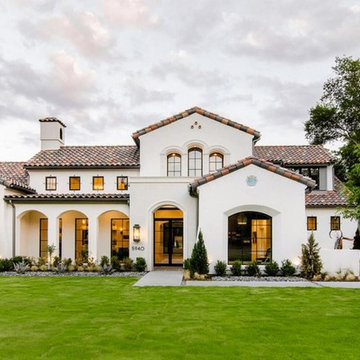
Aménagement d'une grande façade de maison blanche méditerranéenne en stuc à un étage avec un toit à deux pans et un toit en tuile.

Idées déco pour une façade de maison noire scandinave en bois de taille moyenne et à deux étages et plus avec un toit à deux pans et un toit en tuile.
Idées déco de façades de maisons avec un toit à deux pans et un toit en tuile
1