Idées déco de façades de maisons avec un toit à deux pans
Trier par :
Budget
Trier par:Populaires du jour
1 - 20 sur 128 photos
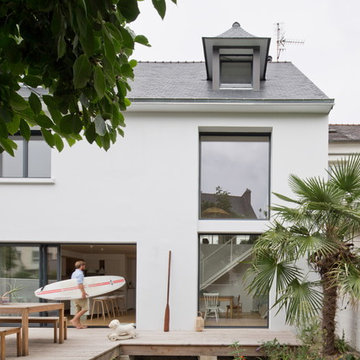
La façade extérieur est complètement modifiée. deux grandes ouvertures sont pratiquée, une horizontale permettant au séjour et à la cuisine d'être en lien avec le jardin, et une grande ouverture verticale afin d'accompagner la trémie à l'intérieur.
@Johnathan le toublon

Sam Martin - 4 Walls Media
Idées déco pour une façade de maison de ville grise contemporaine en bois de taille moyenne et à un étage avec un toit à deux pans et un toit en métal.
Idées déco pour une façade de maison de ville grise contemporaine en bois de taille moyenne et à un étage avec un toit à deux pans et un toit en métal.
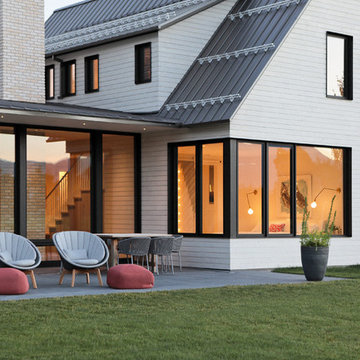
Architectural Design: PLAAD
Structural Engineering: KL&A
Interiors in collaboration with: Grace Home Design
Builder: Jackson Hole Contracting
Photography by: Carrie Patterson Photography
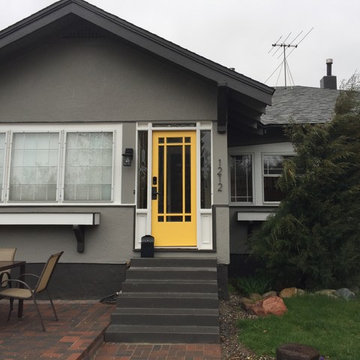
Exemple d'une façade de maison grise chic en stuc de taille moyenne et de plain-pied avec un toit à deux pans et un toit en shingle.
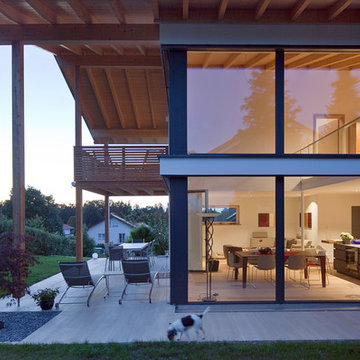
Foto: Michael Voit, Nußdorf
Idée de décoration pour une grande façade de maison blanche design à un étage avec un revêtement mixte, un toit à deux pans et un toit en tuile.
Idée de décoration pour une grande façade de maison blanche design à un étage avec un revêtement mixte, un toit à deux pans et un toit en tuile.
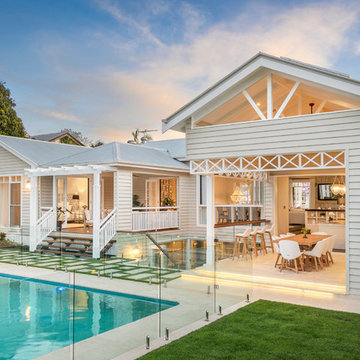
Idée de décoration pour une grande façade de maison beige vintage en bois à un étage avec un toit à deux pans et un toit en métal.
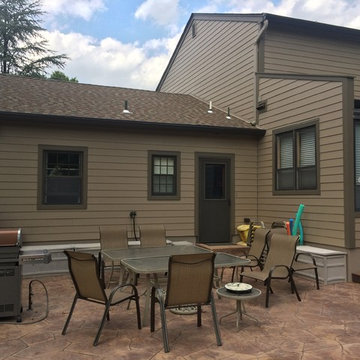
James HardiePlank 7" Exposure Cedarmill (Khaki Brown)
James HardieTrim NT3 (Timberbark)
James Hardie Non-Ventilated Soffits
GAF American Harvest (Golden Harvest)
6" Gutters & Downspouts (Classic Brown)
Leaftech Gutter Guards
AZEK Deck (Kona)
AZEK Lighted Posts & Railings (Kona)
AZEK Rimboards (Sedona)
Clopay Coachmen Garage Doors
Boral TruExterior Trim (Painted to Match Siding & Trim)
Fypon Bracket BKT25X25 (Painted to Match Siding & Trim)
MidAmerican Louvred Shutters (Classic Blue)
Property located in East Hanover, NJ
Work performed by American Home Contractors, Florham Park, NJ
Painting done by Monk's Painting, Chatham, NJ
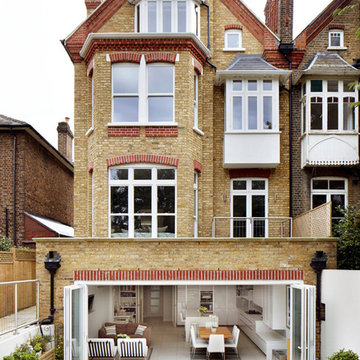
Jack Hobhouse Photography
Idées déco pour une façade de maison classique en brique à deux étages et plus avec un toit à deux pans.
Idées déco pour une façade de maison classique en brique à deux étages et plus avec un toit à deux pans.
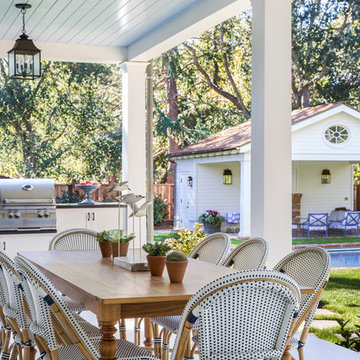
Furnishings by Tineke Triggs of Artistic Designs for Living. Photography by Laura Hull.
Cette photo montre une grande façade de maison blanche chic en bois à un étage avec un toit à deux pans et un toit en shingle.
Cette photo montre une grande façade de maison blanche chic en bois à un étage avec un toit à deux pans et un toit en shingle.
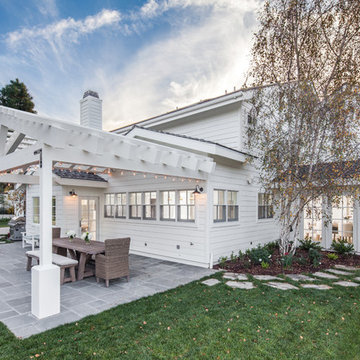
Inspiration pour une façade de maison blanche en panneau de béton fibré de taille moyenne et de plain-pied avec un toit à deux pans.
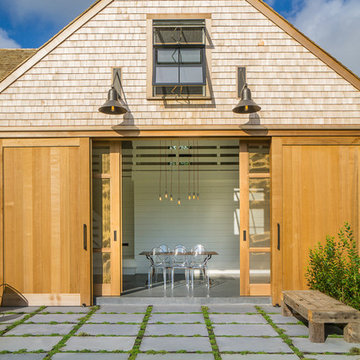
This traditional Cape Cod barn is a pool house with changing rooms and a half bath. The pool filtration and mechanical devices are hidden from view behind the barn. The location of the pool filtration system is behind the building to reduce noise. The building contains a garage and a storage area for pool supplies. The dining area has a poured concrete floor. Creeping thyme grows between the stones. Sliding barn doors have copper screens and open on to the pool and backyard of this Summer Home.
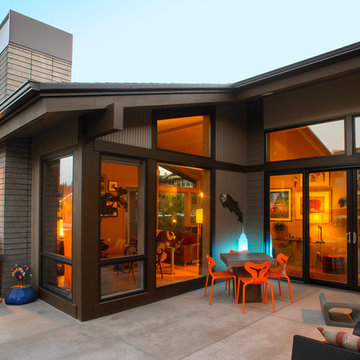
Tague Studio
Cette photo montre une façade de maison rétro de plain-pied avec un revêtement mixte et un toit à deux pans.
Cette photo montre une façade de maison rétro de plain-pied avec un revêtement mixte et un toit à deux pans.
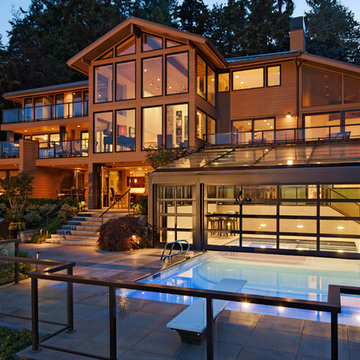
David Papazian
Cette photo montre une très grande façade de maison marron tendance en bois à deux étages et plus avec un toit à deux pans.
Cette photo montre une très grande façade de maison marron tendance en bois à deux étages et plus avec un toit à deux pans.
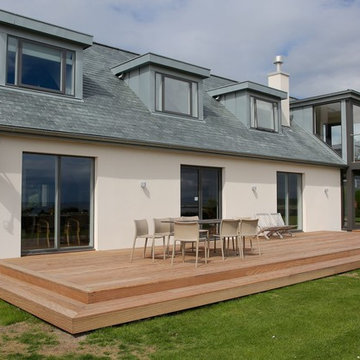
Inspiration pour une grande façade de maison beige marine en stuc à un étage avec un toit à deux pans et un toit en tuile.
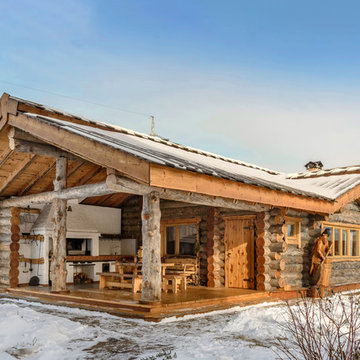
Réalisation d'une façade de maison marron chalet en bois de plain-pied avec un toit à deux pans.
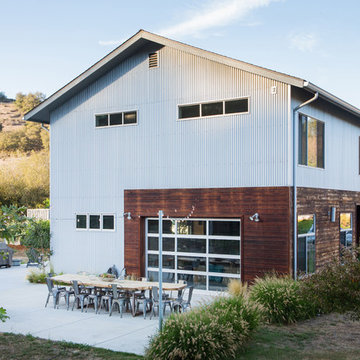
Lisa Maksoudian Photography
Réalisation d'une façade de maison champêtre à un étage avec un revêtement mixte et un toit à deux pans.
Réalisation d'une façade de maison champêtre à un étage avec un revêtement mixte et un toit à deux pans.
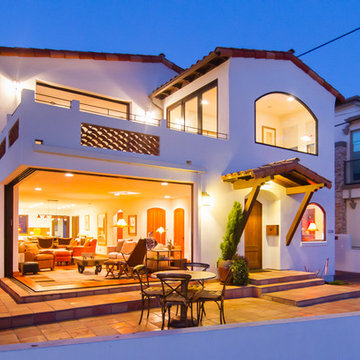
Trevor Povah
Inspiration pour une façade de maison blanche méditerranéenne en stuc de taille moyenne et à un étage avec un toit à deux pans et un toit en tuile.
Inspiration pour une façade de maison blanche méditerranéenne en stuc de taille moyenne et à un étage avec un toit à deux pans et un toit en tuile.
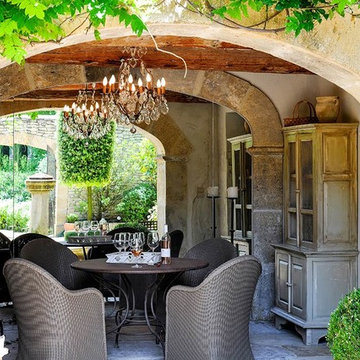
Project: Le Petit Hopital in Provence
Limestone Elements by Ancient Surfaces
Project Renovation completed in 2012
Situated in a quiet, bucolic setting surrounded by lush apple and cherry orchards, Petit Hopital is a refurbished eighteenth century Bastide farmhouse.
With manicured gardens and pathways that seem as if they emerged from a fairy tale. Petit Hopital is a quintessential Provencal retreat that merges natural elements of stone, wind, fire and water.
Talking about water, Ancient Surfaces made sure to provide this lovely estate with unique and one of a kind fountains that are simply out of this world.
The villa is in proximity to the magical canal-town of Isle Sur La Sorgue and within comfortable driving distance of Avignon, Carpentras and Orange with all the French culture and history offered along the way.
The grounds at Petit Hopital include a pristine swimming pool with a Romanesque wall fountain full with its thick stone coping surround pieces.
The interior courtyard features another special fountain for an even more romantic effect.
Cozy outdoor furniture allows for splendid moments of alfresco dining and lounging.
The furnishings at Petit Hopital are modern, comfortable and stately, yet rather quaint when juxtaposed against the exposed stone walls.
The plush living room has also been fitted with a fireplace.
Antique Limestone Flooring adorned the entire home giving it a surreal out of time feel to it.
The villa includes a fully equipped kitchen with center island featuring gas hobs and a separate bar counter connecting via open plan to the formal dining area to help keep the flow of the conversation going.
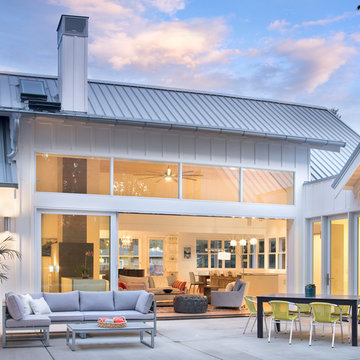
Idée de décoration pour une façade de maison blanche champêtre en panneau de béton fibré de taille moyenne et de plain-pied avec un toit à deux pans et un toit en métal.
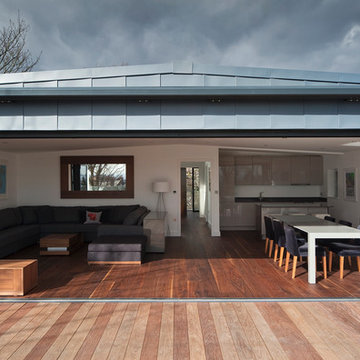
The full width bi-folding doors can be opened to create an amazing open plan space which provides some amazing views across London.
Réalisation d'une façade de maison métallique et grise design à deux étages et plus avec un toit à deux pans.
Réalisation d'une façade de maison métallique et grise design à deux étages et plus avec un toit à deux pans.
Idées déco de façades de maisons avec un toit à deux pans
1