Idées déco de façades de maisons avec un toit à deux pans
Trier par :
Budget
Trier par:Populaires du jour
41 - 60 sur 128 photos
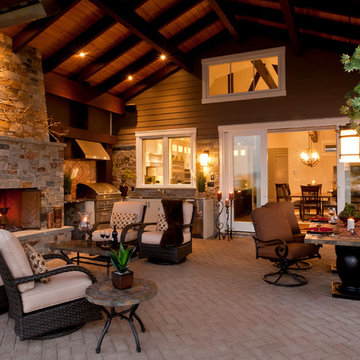
Interior Designer: The Interior Design Group
Contractor: HOMES BY KIMBERLY
Photos: SHERI JACKSON
Idées déco pour une très grande façade de maison marron bord de mer à un étage avec un revêtement mixte et un toit à deux pans.
Idées déco pour une très grande façade de maison marron bord de mer à un étage avec un revêtement mixte et un toit à deux pans.
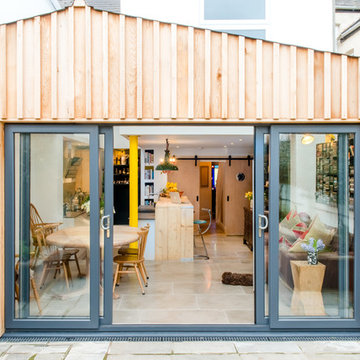
Credit: Photography by Matt Round Photography.
Inspiration pour une façade de maison de ville blanche design en bois de taille moyenne et de plain-pied avec un toit à deux pans et un toit en métal.
Inspiration pour une façade de maison de ville blanche design en bois de taille moyenne et de plain-pied avec un toit à deux pans et un toit en métal.
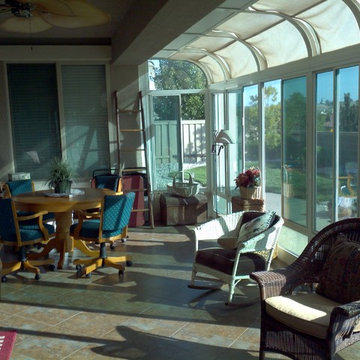
Four Seasons Curved Sunroom Installation
Exemple d'une façade de maison beige tendance en stuc de taille moyenne et de plain-pied avec un toit à deux pans.
Exemple d'une façade de maison beige tendance en stuc de taille moyenne et de plain-pied avec un toit à deux pans.
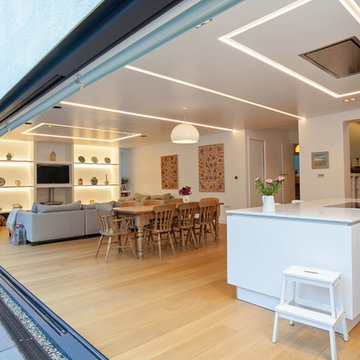
Réalisation d'une façade de maison blanche design en stuc de taille moyenne et à deux étages et plus avec un toit à deux pans et un toit mixte.
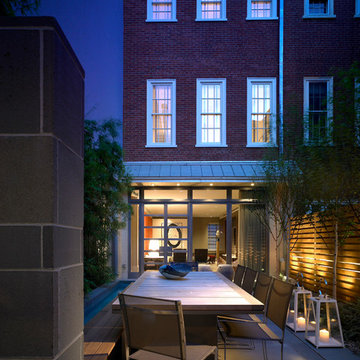
Don Pearse Photographers
Inspiration pour une très grande façade de maison rouge minimaliste en brique à deux étages et plus avec un toit à deux pans.
Inspiration pour une très grande façade de maison rouge minimaliste en brique à deux étages et plus avec un toit à deux pans.
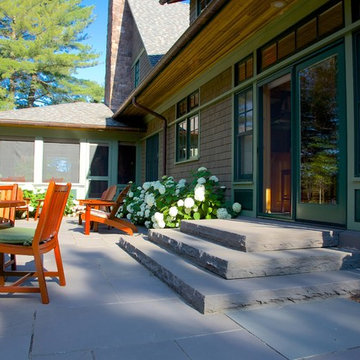
Exemple d'une façade de maison marron chic en bois de taille moyenne et de plain-pied avec un toit à deux pans et un toit en shingle.
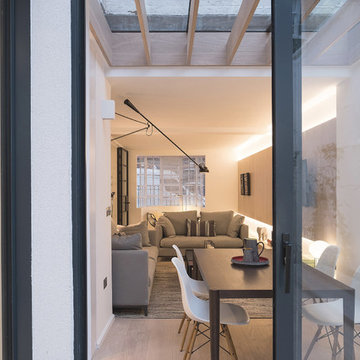
Nick Guttridge
Cette photo montre une façade de maison de ville blanche tendance en stuc de taille moyenne et à deux étages et plus avec un toit à deux pans et un toit en tuile.
Cette photo montre une façade de maison de ville blanche tendance en stuc de taille moyenne et à deux étages et plus avec un toit à deux pans et un toit en tuile.
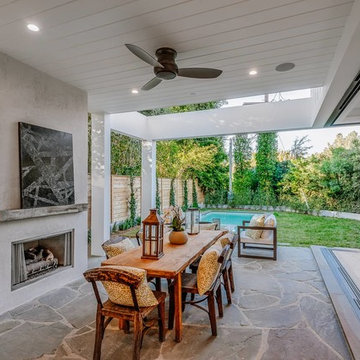
Project photographer-Therese Hyde This photo features the outdoor entertainment area with wading pool and spa beyond.
Cette image montre une grande façade de maison blanche rustique en bois à un étage avec un toit à deux pans et un toit en shingle.
Cette image montre une grande façade de maison blanche rustique en bois à un étage avec un toit à deux pans et un toit en shingle.
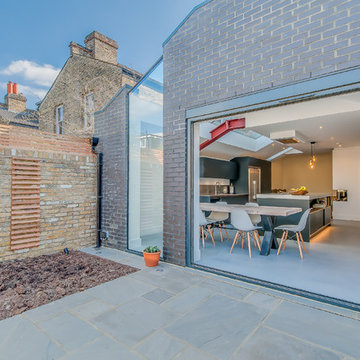
Overview
Loft addition, ground floor extension and remodelling.
The Brief
To enhance and extend the family home with a hi-spec interior and unique design throughout.
Our Solution
We decided to create a crisp space fitting in a wonderful kitchen by Roundhouse and focus on several key design features to realise an award-worthy scheme.
This project was longlisted for the New London Architecture Awards for 2017 and was part of an exhibition at The Building Centre on Store Street, London.
As is often the case we have planning considerations that drove the shape and setting out, we maximised the space added, specifically exhibited some of the otherwise hidden structure and added in acres of neat, concealed storage from front to back.
The clients’ taste and sense of modern style have led to an amazing interior with concrete topped kitchen, bespoke storage, a central fireplace and a flexible kitchen/dining/snug area off the courtyard garden.
We are so proud of this scheme.
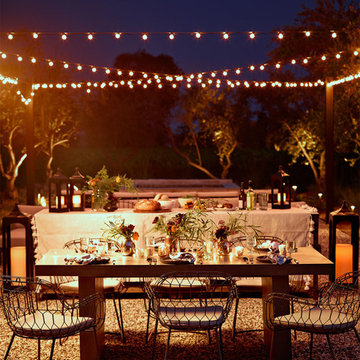
Cette image montre une grande façade de maison design en bois à un étage avec un toit à deux pans et un toit en métal.
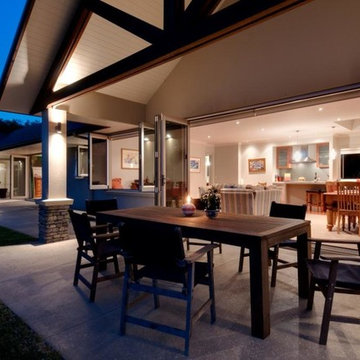
Réalisation d'une grande façade de maison beige design en stuc de plain-pied avec un toit à deux pans.
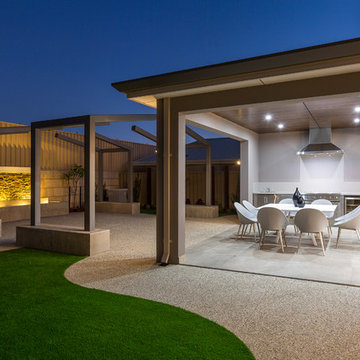
As fresh and exciting as a new day, The Horizon brings a new dimension to modern family living! This beautiful double-storey home is designed in harmony with its coastal environment, perfectly melding a distinctive contemporary aesthetic with timeless, classic style. As with every Atrium home, the quality of the construction is second-to-none, with included features like acrylic render, timber window sills and skirting boards, and full wall painting. Standout luxury finishes include the extensive use of granite and stone. The Horizon has a striking architectural elevation, with feature stone cladding and a full width glass-fronted balcony ensuring its stature on any street. A wide entry porch opens to an impressive foyer boasting granite and a staircase with a stainless steel balustrade. Off the entry foyer to the left is a home theatre, and a study – also handy as a guest bedroom with its adjoining shower and powder room. For families who love to entertain in style, The Horizon is dedicated to good living. The entire rear of the home is given over to an expansive meals and family area with direct access to the alfresco area, providing seamless indoor/outdoor living. The open-plan kitchen and adjoining scullery is all class, with more granite, glass splashbacks, stacked stainless steel cooking appliances and plenty of storage, including slide-out stainless steel vegetable drawers. Upstairs, the elegant master suite has sliding doors to the big balcony, a huge walk-in robe/dressing room featuring a custom fitout, and an ensuite worthy of a five-star hotel, complete with free-standing bath and stunning tile work. There are three more generous bedrooms – one with a semi-ensuite and separate powder room – as well as a peaceful retreat or reading room.
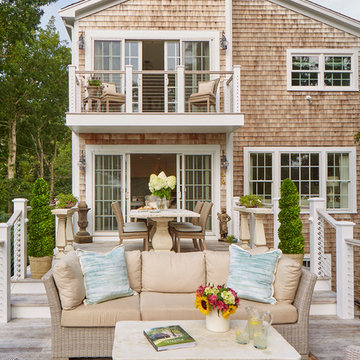
Exemple d'une façade de maison marron bord de mer en bois de taille moyenne et à un étage avec un toit à deux pans et un toit en shingle.
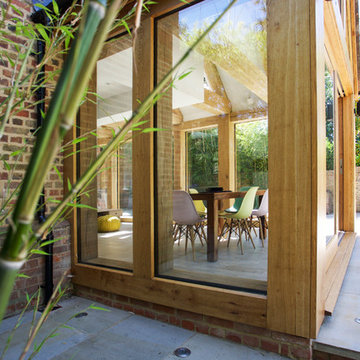
Inspiration pour une façade de maison rouge design en verre à un étage avec un toit à deux pans.
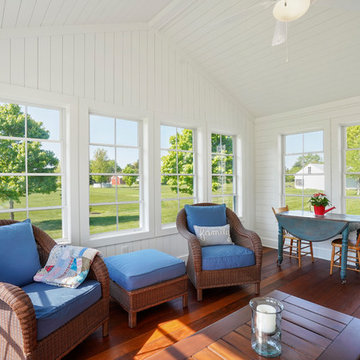
Exemple d'une façade de maison blanche chic en bois de taille moyenne et de plain-pied avec un toit à deux pans et un toit en métal.
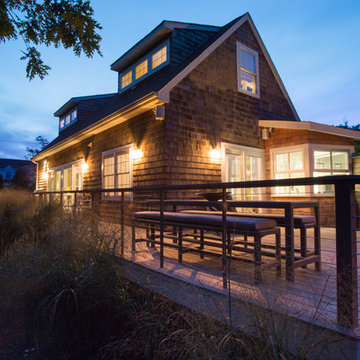
Cette photo montre une façade de maison marron craftsman en bois de taille moyenne et à un étage avec un toit à deux pans.
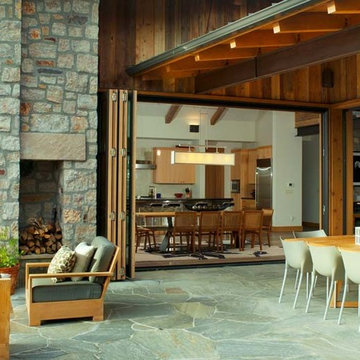
Ric Stovall
Idée de décoration pour une façade de maison minimaliste en pierre à un étage avec un toit à deux pans.
Idée de décoration pour une façade de maison minimaliste en pierre à un étage avec un toit à deux pans.
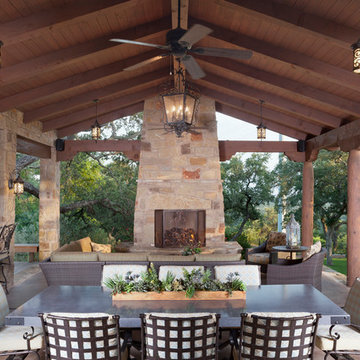
Andrea Calo Photography
Cette photo montre une façade de maison beige méditerranéenne en pierre de taille moyenne et de plain-pied avec un toit à deux pans.
Cette photo montre une façade de maison beige méditerranéenne en pierre de taille moyenne et de plain-pied avec un toit à deux pans.
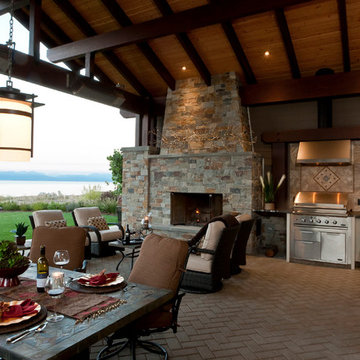
Interior Designer: The Interior Design Group
Contractor: HOMES BY KIMBERLY
Photos: SHERI JACKSON
Idées déco pour une façade de maison marron bord de mer de taille moyenne et à un étage avec un revêtement mixte et un toit à deux pans.
Idées déco pour une façade de maison marron bord de mer de taille moyenne et à un étage avec un revêtement mixte et un toit à deux pans.
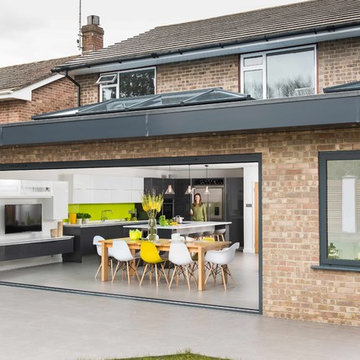
The XP View Bi-folding Doors can be manufactured up to 1200mm wide per panel and 3000mm high, offering larger panels of glazing allows for more light and less sight lines.
Idées déco de façades de maisons avec un toit à deux pans
3