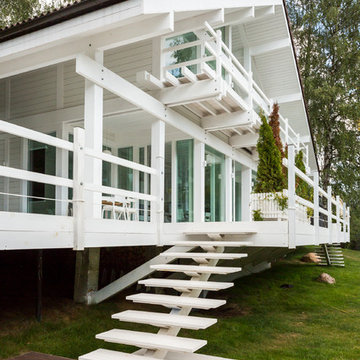Idées déco de façades de maisons avec un toit à deux pans
Trier par :
Budget
Trier par:Populaires du jour
1 - 20 sur 22 photos
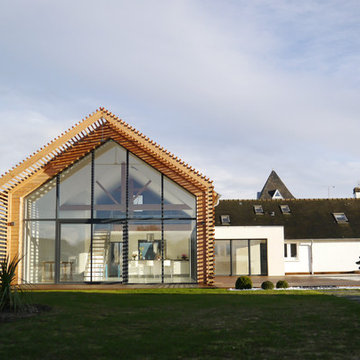
Aménagement d'une façade de maison blanche contemporaine avec un revêtement mixte et un toit à deux pans.

Exemple d'une grande façade de maison blanche nature en bois à un étage avec un toit à deux pans et un toit en métal.
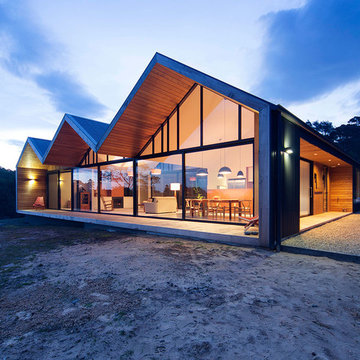
Ben Hosking
Inspiration pour une façade de maison design de taille moyenne et de plain-pied avec un toit à deux pans.
Inspiration pour une façade de maison design de taille moyenne et de plain-pied avec un toit à deux pans.
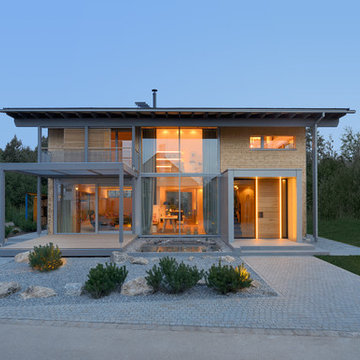
Urig aber doch hoch modern und vor allem ökologisch! Das Musterhaus Alpenchic in Poing.
Idée de décoration pour une façade de maison beige design en bois à un étage avec un toit à deux pans.
Idée de décoration pour une façade de maison beige design en bois à un étage avec un toit à deux pans.
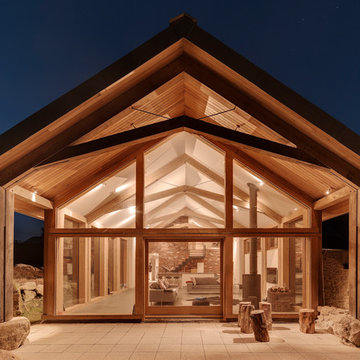
Richard Downer
Réalisation d'une façade de grange rénovée design avec un revêtement mixte et un toit à deux pans.
Réalisation d'une façade de grange rénovée design avec un revêtement mixte et un toit à deux pans.
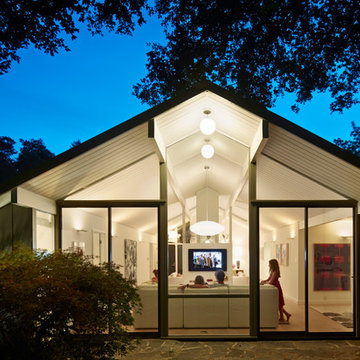
View of the family room from the backyard. Floor to ceiling windows allow maximum light and a feeling of openness that brings the outside in. All new trims, baseboards and doors in the redone family room. All new, modern lighting was installed. Heated du chateau flooring was added. The fireplace was reconfigured to allow for a wide-screen TV on the family room side of this vaulted, open space.
Bruce Damonte Photography
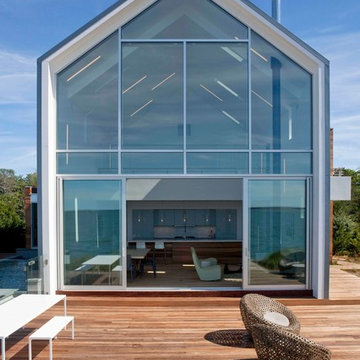
Cette image montre une façade de maison design en verre à un étage avec un toit à deux pans.
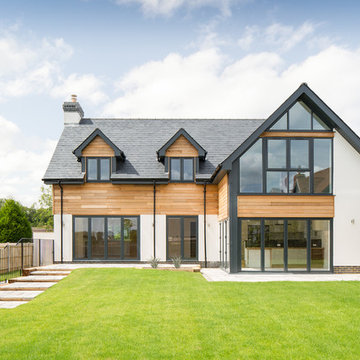
View from rear garden
Matthew Streten
Cette image montre une façade de maison blanche design de taille moyenne et à un étage avec un revêtement mixte et un toit à deux pans.
Cette image montre une façade de maison blanche design de taille moyenne et à un étage avec un revêtement mixte et un toit à deux pans.
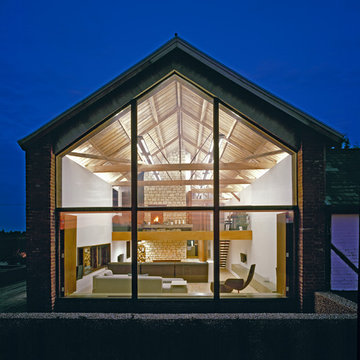
Exemple d'une façade de grange rénovée tendance en verre de plain-pied avec un toit à deux pans.
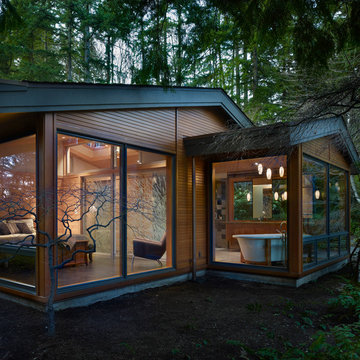
The Lake Forest Park Renovation is a top-to-bottom renovation of a 50's Northwest Contemporary house located 25 miles north of Seattle.
Photo: Benjamin Benschneider
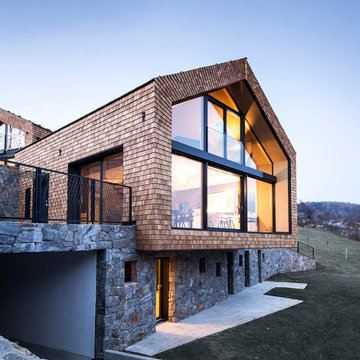
Partendo dal luogo della cava di sassi noa* (network of architecture) ha sviluppato un concetto che parte dalla mura di pietra che è tipico per l’area e proprio questo elemento del muro è applicato come nei vigneti dei dintorni.“...In questo posto, l’ architettura deve essere implementata nel modo più naturale...”-Lukas Rungger. La villa ‘Am Steinbruch’ è una casa privata per due famiglie che si trova nei bordi del paese di Sopra bolzano (IT) con una vista al panorama spettacolare delle Dolomiti. L’area è una vecchia cava di sassi che è stato il punto di partenza per il concetto. Nei posti più bassi l’altopiano di Renon è fiancheggiato con vigneti e le mura a secco che sono anche le mura di sostegno formano degli elementi del paesaggio culturale. L’architettura della villa ‘Am Steinbruch’ si occupa con l’integrazione della storia locale e dei tradizione sempre nel dialogo con la natura che è sempre presente.
---
noa* (network of architecture) established, starting from the place –the quarry / Renon, a design concept, which implements the stone wall in the same way as it is used in the vineyards -as a supporting element.„...Architecture on this particular place has to meet nature on the most natural way...“ -Lukas RunggerThe Villa “Am Steinbruch”, a private house hosting two families, is established in the outskirts of the village of Oberbozen / Soprabolzano facing the greatmountainpanoramaof the Dolomites. The place is a formerquarry, which was the starting point in the development of the concept.The lower parts of the high plateau of the Ritten / Renon area are lined with vineyards, which grow at the steep hillsides; the different rows are supported by dry stone walls, which form elements of the cultural landscape. noa* (network of architecture) implements the stone wall in the same way as it is used in the vineyards -as a supporting element. In doing so the intermediation with the local tradition and the accordance with the omnipresent nature was always crucial to the conceptual approach.
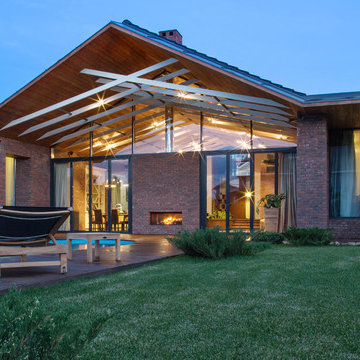
В архитектуре загородного дома обыграны контрасты: монументальность и легкость, традиции и современность. Стены облицованы кирпичом ручной формовки, который эффектно сочетается с огромными витражами. Балки оставлены обнаженными, крыша подшита тонированной доской.
Несмотря на визуальную «прозрачность» архитектуры, дом оснащен продуманной системой отопления и способен достойно выдерживать настоящие русские зимы: обогрев обеспечивают конвекторы под окнами, настенные радиаторы, теплые полы. Еще одно интересное решение, функциональное и декоративное одновременно, — интегрированный в стену двусторонний камин: он обогревает и гостиную, и террасу. Так подчеркивается идея взаимопроникновения внутреннего и внешнего. Эту концепцию поддерживают и полностью раздвижные витражи по бокам от камина, и отделка внутренних стен тем же фактурным кирпичом, что использован для фасада.
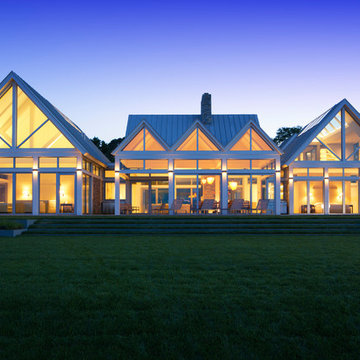
David Burroughs
Idée de décoration pour une façade de maison marine en verre avec un toit à deux pans.
Idée de décoration pour une façade de maison marine en verre avec un toit à deux pans.
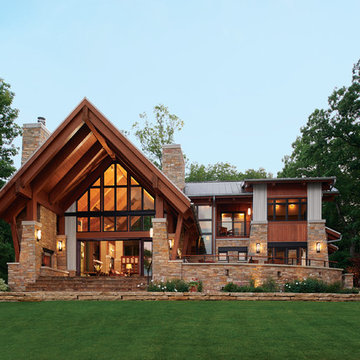
Exemple d'une façade de maison tendance à un étage avec un revêtement mixte et un toit à deux pans.
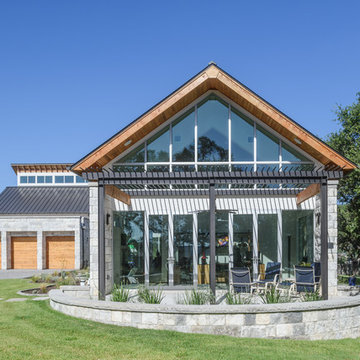
Idée de décoration pour une façade de maison design en verre avec un toit à deux pans.
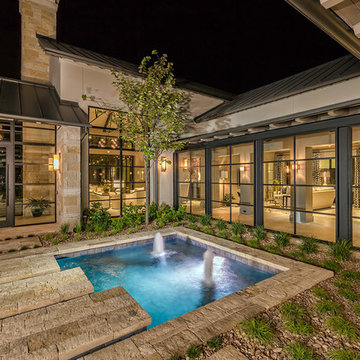
Cette image montre une façade de maison beige traditionnelle avec un revêtement mixte et un toit à deux pans.
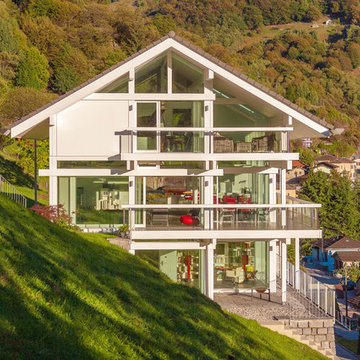
HUF HAUS ha seguito come sempre tutte le fasi: non solo la parte progettuale e la prefabbricazione, ma anche la costruzione della casa è stata eseguita dalle maestranze esperte dell’azienda senza subappaltare nessun compito, per garantire la massima cura nella posa in opera, la serenità dei proprietari, e la durata dell’investimento nel tempo. Ed il tempo è un altro punto di forza di questa azienda tedesca: nel tempo record di una sola settimana hanno portato al tetto questa casa da 300 mq ed esternamente era già finita, intonacata e con le tegole sul tetto. Giorno dopo giorno i committenti hanno potuto vederla crescere sotto i loro occhi, potendone visitare gli interni dopo pochi giorni dall’inizio dei lavori.
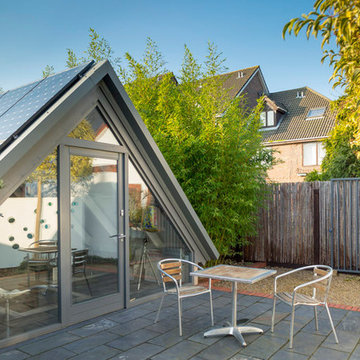
Exemple d'une façade de maison tendance de plain-pied avec un toit à deux pans.
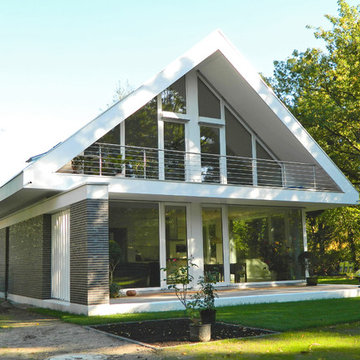
Idée de décoration pour une façade de maison grise design à un étage et de taille moyenne avec un revêtement mixte et un toit à deux pans.
Idées déco de façades de maisons avec un toit à deux pans
1
