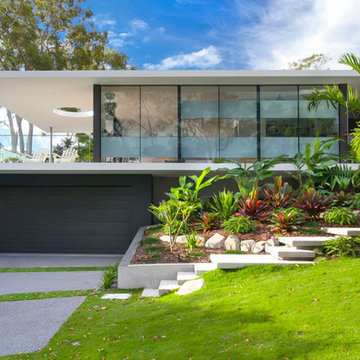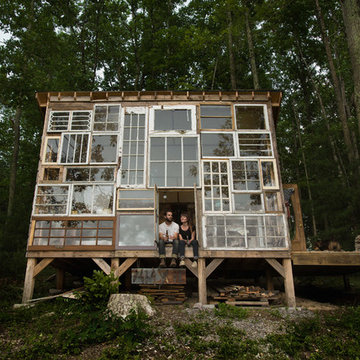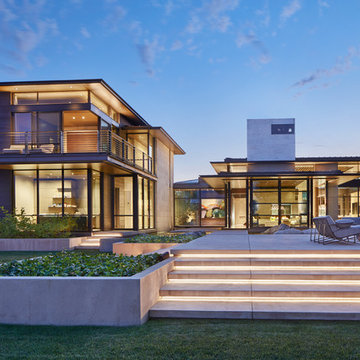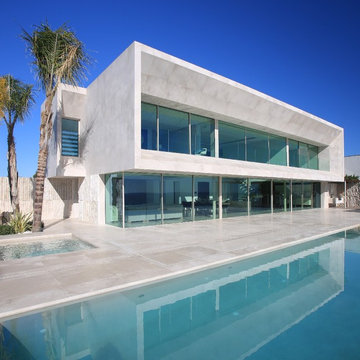Idées déco de façades de maisons
Trier par :
Budget
Trier par:Populaires du jour
1 - 20 sur 341 photos
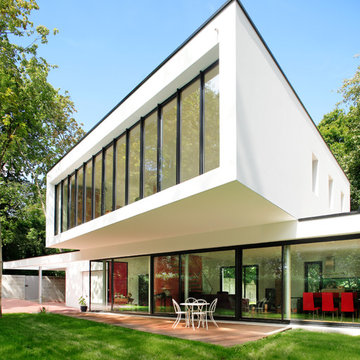
Exemple d'une façade de maison blanche tendance à un étage avec un toit en appentis.

Réalisation d'une façade de maison grise vintage en panneau de béton fibré de plain-pied avec un toit à quatre pans et un toit en métal.
Trouvez le bon professionnel près de chez vous
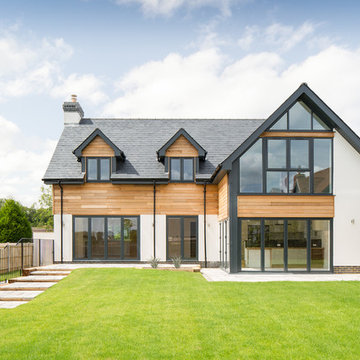
View from rear garden
Matthew Streten
Cette image montre une façade de maison blanche design de taille moyenne et à un étage avec un revêtement mixte et un toit à deux pans.
Cette image montre une façade de maison blanche design de taille moyenne et à un étage avec un revêtement mixte et un toit à deux pans.
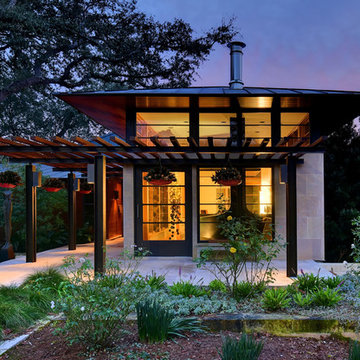
Allison Cartwright
Inspiration pour une façade de maison design en verre de plain-pied.
Inspiration pour une façade de maison design en verre de plain-pied.

This modern lake house is located in the foothills of the Blue Ridge Mountains. The residence overlooks a mountain lake with expansive mountain views beyond. The design ties the home to its surroundings and enhances the ability to experience both home and nature together. The entry level serves as the primary living space and is situated into three groupings; the Great Room, the Guest Suite and the Master Suite. A glass connector links the Master Suite, providing privacy and the opportunity for terrace and garden areas.
Won a 2013 AIANC Design Award. Featured in the Austrian magazine, More Than Design. Featured in Carolina Home and Garden, Summer 2015.
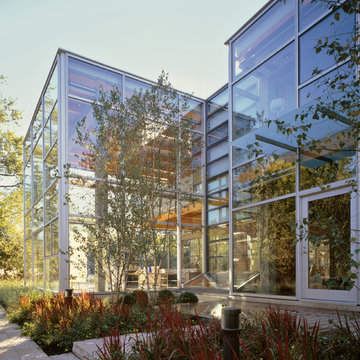
Photography-Hedrich Blessing
Glass House:
The design objective was to build a house for my wife and three kids, looking forward in terms of how people live today. To experiment with transparency and reflectivity, removing borders and edges from outside to inside the house, and to really depict “flowing and endless space”. To construct a house that is smart and efficient in terms of construction and energy, both in terms of the building and the user. To tell a story of how the house is built in terms of the constructability, structure and enclosure, with the nod to Japanese wood construction in the method in which the concrete beams support the steel beams; and in terms of how the entire house is enveloped in glass as if it was poured over the bones to make it skin tight. To engineer the house to be a smart house that not only looks modern, but acts modern; every aspect of user control is simplified to a digital touch button, whether lights, shades/blinds, HVAC, communication/audio/video, or security. To develop a planning module based on a 16 foot square room size and a 8 foot wide connector called an interstitial space for hallways, bathrooms, stairs and mechanical, which keeps the rooms pure and uncluttered. The base of the interstitial spaces also become skylights for the basement gallery.
This house is all about flexibility; the family room, was a nursery when the kids were infants, is a craft and media room now, and will be a family room when the time is right. Our rooms are all based on a 16’x16’ (4.8mx4.8m) module, so a bedroom, a kitchen, and a dining room are the same size and functions can easily change; only the furniture and the attitude needs to change.
The house is 5,500 SF (550 SM)of livable space, plus garage and basement gallery for a total of 8200 SF (820 SM). The mathematical grid of the house in the x, y and z axis also extends into the layout of the trees and hardscapes, all centered on a suburban one-acre lot.

Exemple d'une grande façade de maison blanche nature en bois à un étage avec un toit à deux pans et un toit en métal.

Aménagement d'une grande façade de maison marron montagne en verre à un étage avec un toit en appentis et un toit en métal.
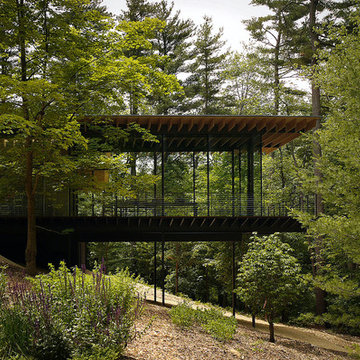
A home In harmony with nature.
Inspiration pour une façade de maison minimaliste de plain-pied avec un toit plat.
Inspiration pour une façade de maison minimaliste de plain-pied avec un toit plat.
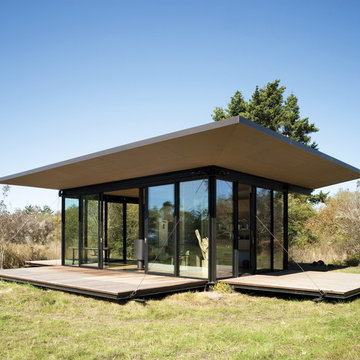
False Bay Writer's Cabin in San Juan Island, Washington by Olson Kundig Architects.
Photograph by Tim Bies.
Cette photo montre une petite façade de maison tendance en verre de plain-pied.
Cette photo montre une petite façade de maison tendance en verre de plain-pied.
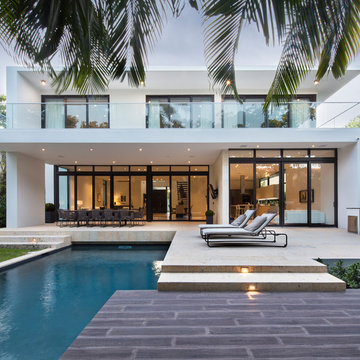
Libertad Rodriguez
Aménagement d'une façade de maison blanche contemporaine à un étage avec un toit plat.
Aménagement d'une façade de maison blanche contemporaine à un étage avec un toit plat.
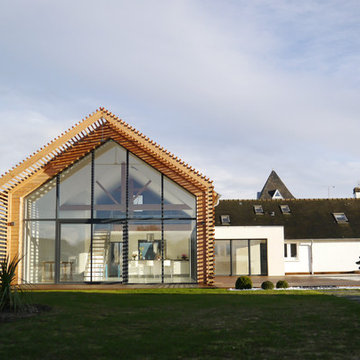
Aménagement d'une façade de maison blanche contemporaine avec un revêtement mixte et un toit à deux pans.
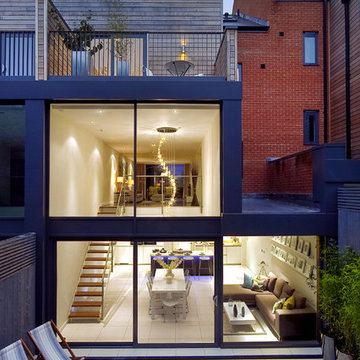
Rear external of contemporary townhouse in London. The space features a double height void including a statement contemporary chandelier over the kitchen. The Living Room above is linked to the Kitchen by a feature glass, powered coated steel and walnut open tread staircase. Dramatic two story floor to ceiling glazing on the back of the house gives views to the garden from both the kitchen and living room.
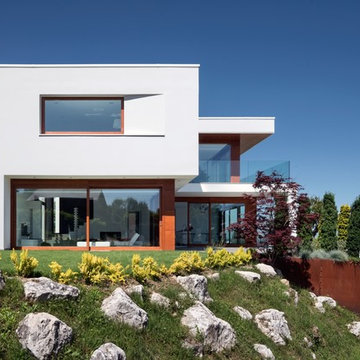
Cette image montre une façade de maison blanche minimaliste à un étage avec un toit plat.
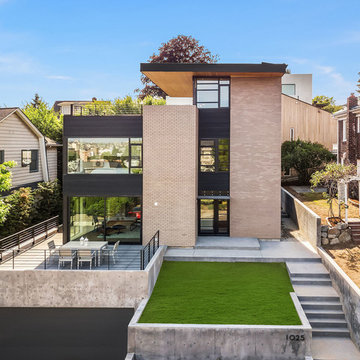
Squeezed into a 3600 square foot property, this 3500 square foot, four level home enjoys commanding views of downtown Seattle and Elliott Bay. Concrete, brick, cedar and metals guard against the elements.
Idées déco de façades de maisons
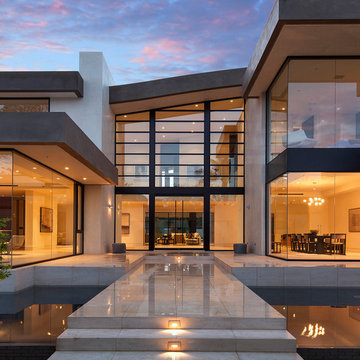
Designer: Paul McClean
Project Type: New Single Family Residence
Location: Los Angeles, CA
Approximate Size: 11,000 sf
Project Completed: June 2013
Photographer: Jim Bartsch
1
