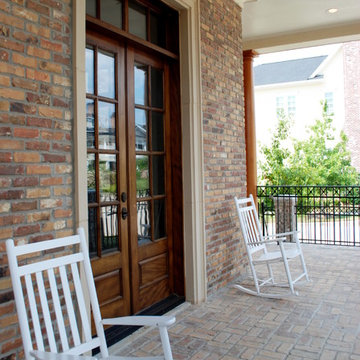Idées déco de façades de maisons avec différents matériaux de revêtement et un toit à quatre pans
Trier par :
Budget
Trier par:Populaires du jour
1 - 20 sur 44 897 photos
1 sur 3
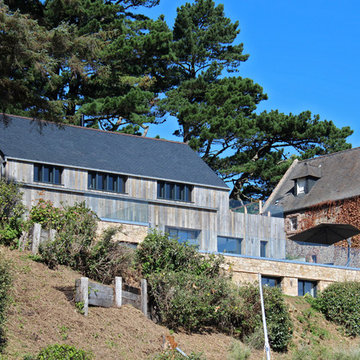
Inspiration pour une façade de maison marron marine à un étage avec un revêtement mixte, un toit à quatre pans et un toit en shingle.

Cette image montre une grande façade de maison multicolore méditerranéenne en stuc à un étage avec un toit en tuile et un toit à quatre pans.
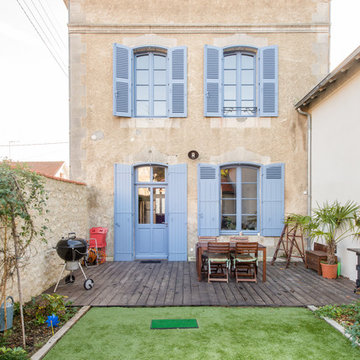
Jours & Nuits © Houzz 2018
Cette image montre une façade de maison beige nordique en pierre à un étage avec un toit à quatre pans et un toit en shingle.
Cette image montre une façade de maison beige nordique en pierre à un étage avec un toit à quatre pans et un toit en shingle.

Idée de décoration pour une très grande façade de maison rouge tradition en brique à deux étages et plus avec un toit à quatre pans et un toit en shingle.

Paint by Sherwin Williams
Body Color - Anonymous - SW 7046
Accent Color - Urban Bronze - SW 7048
Trim Color - Worldly Gray - SW 7043
Front Door Stain - Northwood Cabinets - Custom Truffle Stain
Exterior Stone by Eldorado Stone
Stone Product Rustic Ledge in Clearwater
Outdoor Fireplace by Heat & Glo
Doors by Western Pacific Building Materials
Windows by Milgard Windows & Doors
Window Product Style Line® Series
Window Supplier Troyco - Window & Door
Lighting by Destination Lighting
Garage Doors by NW Door
Decorative Timber Accents by Arrow Timber
Timber Accent Products Classic Series
LAP Siding by James Hardie USA
Fiber Cement Shakes by Nichiha USA
Construction Supplies via PROBuild
Landscaping by GRO Outdoor Living
Customized & Built by Cascade West Development
Photography by ExposioHDR Portland
Original Plans by Alan Mascord Design Associates
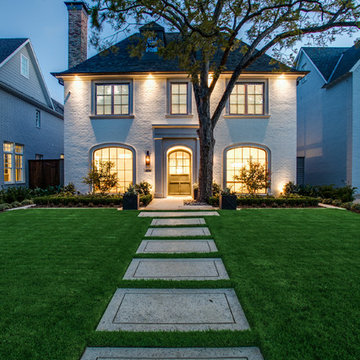
Idées déco pour une façade de maison blanche classique en brique de taille moyenne et à un étage avec un toit à quatre pans.

New entry stair using bluestone and batu cladding. New deck and railings. New front door and painted exterior.
Cette image montre une grande façade de maison grise design en bois à un étage avec un toit à quatre pans.
Cette image montre une grande façade de maison grise design en bois à un étage avec un toit à quatre pans.

Réalisation d'une grande façade de maison bleue tradition à un étage avec un revêtement mixte, un toit à quatre pans et un toit en shingle.

View of front entry from driveway. Photo by Scott Hargis.
Cette image montre une grande façade de maison grise minimaliste en stuc de plain-pied avec un toit à quatre pans.
Cette image montre une grande façade de maison grise minimaliste en stuc de plain-pied avec un toit à quatre pans.
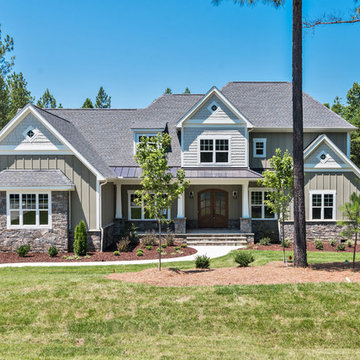
Aménagement d'une grande façade de maison grise craftsman en panneau de béton fibré à un étage avec un toit à quatre pans et un toit en shingle.

Réalisation d'une façade de maison beige design en stuc de taille moyenne et de plain-pied avec un toit en shingle et un toit à quatre pans.
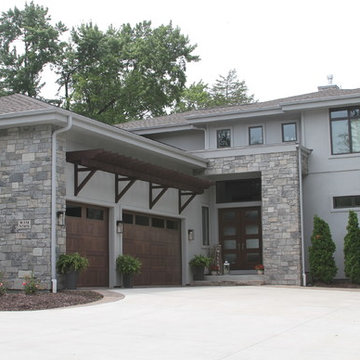
G.Taylor
Idée de décoration pour une façade de maison grise design en stuc de taille moyenne et à un étage avec un toit à quatre pans et un toit en shingle.
Idée de décoration pour une façade de maison grise design en stuc de taille moyenne et à un étage avec un toit à quatre pans et un toit en shingle.
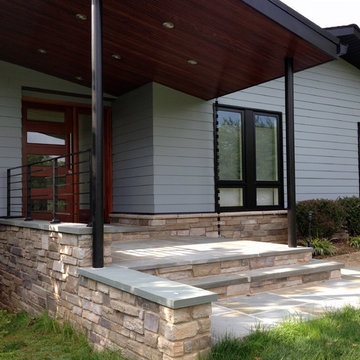
The shape of the angled porch-roof, sets the tone for a truly modern entryway. This protective covering makes a dramatic statement, as it hovers over the front door. The blue-stone terrace conveys even more interest, as it gradually moves upward, morphing into steps, until it reaches the porch.
Porch Detail
The multicolored tan stone, used for the risers and retaining walls, is proportionally carried around the base of the house. Horizontal sustainable-fiber cement board replaces the original vertical wood siding, and widens the appearance of the facade. The color scheme — blue-grey siding, cherry-wood door and roof underside, and varied shades of tan and blue stone — is complimented by the crisp-contrasting black accents of the thin-round metal columns, railing, window sashes, and the roof fascia board and gutters.
This project is a stunning example of an exterior, that is both asymmetrical and symmetrical. Prior to the renovation, the house had a bland 1970s exterior. Now, it is interesting, unique, and inviting.
Photography Credit: Tom Holdsworth Photography
Contractor: Owings Brothers Contracting

Cette photo montre une grande façade de maison blanche bord de mer en panneau de béton fibré à un étage avec un toit à quatre pans et un toit en métal.
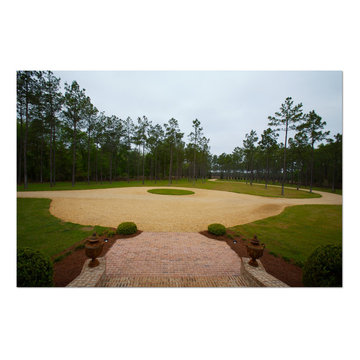
We designed the house to look like it had lived in this very spot since the late Victorian era. The client wanted a casually elegant "plantation" house to entertain guests to the area.

white house, two story house,
Réalisation d'une très grande façade de maison beige tradition en stuc à un étage avec un toit à quatre pans et un toit en shingle.
Réalisation d'une très grande façade de maison beige tradition en stuc à un étage avec un toit à quatre pans et un toit en shingle.

© 2015 Jonathan Dean. All Rights Reserved. www.jwdean.com.
Exemple d'une grande façade de maison blanche en stuc à deux étages et plus avec un toit à quatre pans.
Exemple d'une grande façade de maison blanche en stuc à deux étages et plus avec un toit à quatre pans.
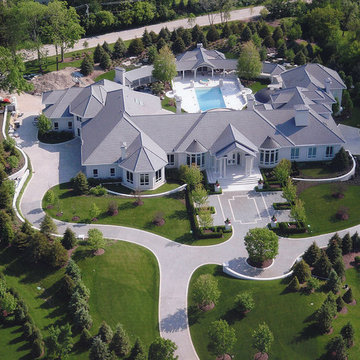
Ariel Photo - taken just prior to completion
Home on 4 Acres
Cette photo montre une très grande façade de maison grise chic en stuc de plain-pied avec un toit à quatre pans.
Cette photo montre une très grande façade de maison grise chic en stuc de plain-pied avec un toit à quatre pans.

Glenn Layton Homes, LLC, "Building Your Coastal Lifestyle"
Cette image montre une façade de maison beige marine en bois à un étage et de taille moyenne avec un toit à quatre pans.
Cette image montre une façade de maison beige marine en bois à un étage et de taille moyenne avec un toit à quatre pans.
Idées déco de façades de maisons avec différents matériaux de revêtement et un toit à quatre pans
1
