Idées déco de façades de maisons avec un toit à quatre pans et un toit en métal
Trier par :
Budget
Trier par:Populaires du jour
141 - 160 sur 4 836 photos
1 sur 3
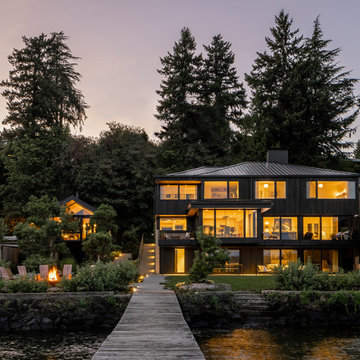
This Seattle waterfront home received a design overhaul. The revamped home earns its minimalist design with Nordic profiles and Japanese allure, nestled on the banks of the Lake Washington shoreline. The Laurelhurst neighborhood is charming as well as highly desired for the region. The home is conveniently situated just north of downtown Seattle, filled with commerce, arts and culture. However, its discreet location begs for a slower pace of life with water recreation at the ready. The quiet refuge boasts a private dock and boat house for days full of lakeside enjoyment.
The remodel kept the existing building perimeter intact, observing the tight bounds of the neighborhood. To optimize the location, a minimalist design with awe-inspiring materials was selected. Keeping the exterior simple, the thin white brick base of the home contrasts the Sho Sugi Ban second-story exterior. Furthermore, the gable roof mimics the traditional Scandinavian home profile that is notorious for simplicity.
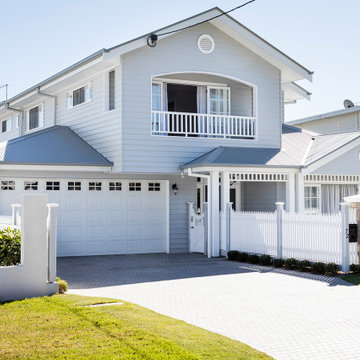
Double Storey Hamptons Style Home
Cette photo montre une grande façade de maison grise chic en bois à un étage avec un toit à quatre pans et un toit en métal.
Cette photo montre une grande façade de maison grise chic en bois à un étage avec un toit à quatre pans et un toit en métal.
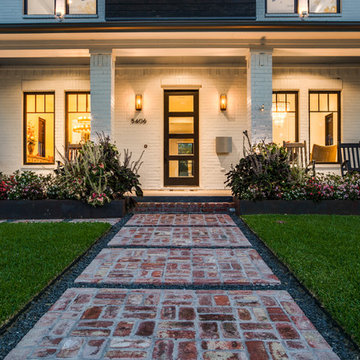
Shoot to Sell
Aménagement d'une façade de maison blanche classique en brique à un étage avec un toit à quatre pans et un toit en métal.
Aménagement d'une façade de maison blanche classique en brique à un étage avec un toit à quatre pans et un toit en métal.
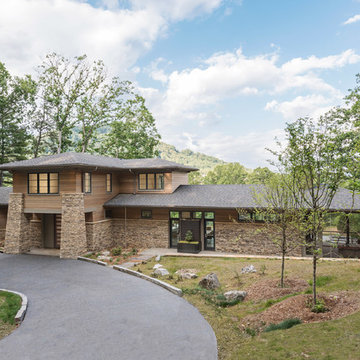
We drew inspiration from traditional prairie motifs and updated them for this modern home in the mountains. Throughout the residence, there is a strong theme of horizontal lines integrated with a natural, woodsy palette and a gallery-like aesthetic on the inside.
Interiors by Alchemy Design
Photography by Todd Crawford
Built by Tyner Construction
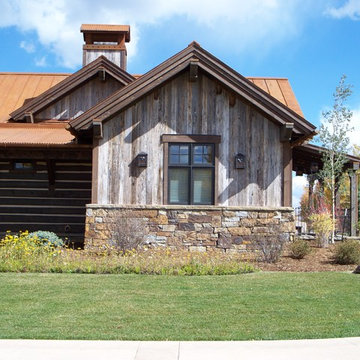
Inspiration pour une grande façade de maison grise chalet en bois de plain-pied avec un toit à quatre pans et un toit en métal.

Проект особняка 400м2 в стиле прерий(Ф.Л.Райт)
Расположен среди вековых елей в лесном массиве подмосковья.
Характерная "парящая" кровля и угловые окна делают эту архитектуру максимально воздушной.
Внутри "openspace" гостиная-кухня,6 спален, кабинет
Четкое разделение центральным блоком с обслуживающими помещениями на зоны активного и пассивного времяпровождения
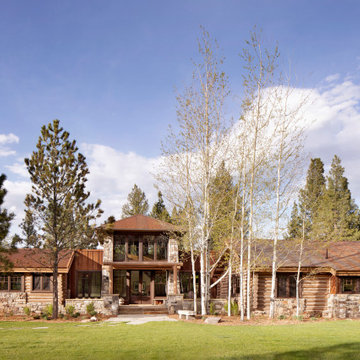
Idée de décoration pour une façade de maison marron chalet à un étage avec un revêtement mixte, un toit à quatre pans, un toit en métal et un toit marron.
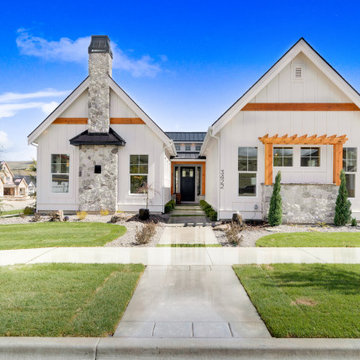
Exemple d'une grande façade de maison blanche nature en bois à un étage avec un toit à quatre pans et un toit en métal.
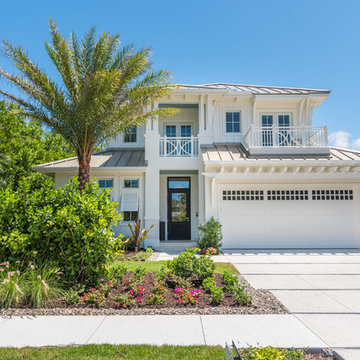
Réalisation d'une façade de maison blanche marine à un étage avec un toit à quatre pans et un toit en métal.
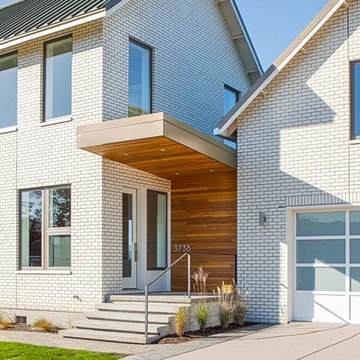
Cette image montre une grande façade de maison blanche rustique en brique à un étage avec un toit à quatre pans et un toit en métal.
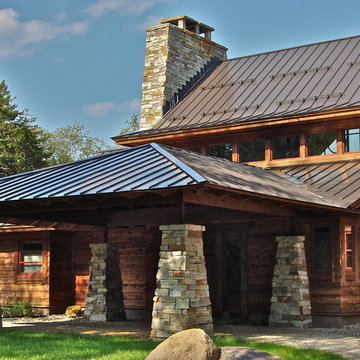
Exemple d'une façade de maison marron montagne en bois à un étage avec un toit à quatre pans et un toit en métal.
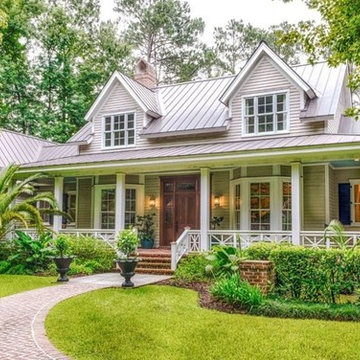
Cette image montre une façade de maison grise traditionnelle en bois de taille moyenne et à un étage avec un toit à quatre pans et un toit en métal.
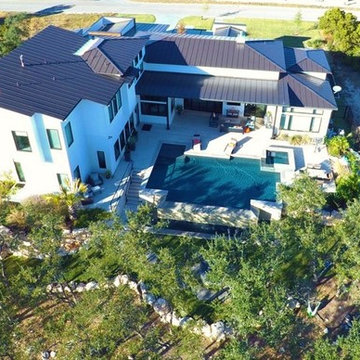
contemporary house style locate north of san antonio texas in the hill country area design by OSCAR E FLORES DESIGN STUDIO
Exemple d'une grande façade de maison blanche tendance en stuc à un étage avec un toit à quatre pans et un toit en métal.
Exemple d'une grande façade de maison blanche tendance en stuc à un étage avec un toit à quatre pans et un toit en métal.
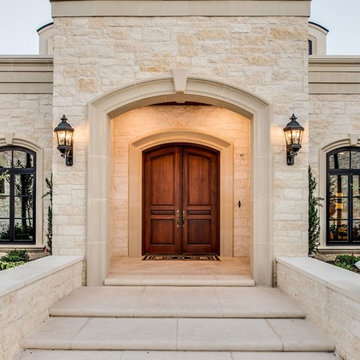
Fourwalls Photography.com, Lynne Sargent, President & CEO of Lynne Sargent Design Solution, LLC
Idées déco pour une grande façade de maison beige méditerranéenne en pierre à un étage avec un toit à quatre pans et un toit en métal.
Idées déco pour une grande façade de maison beige méditerranéenne en pierre à un étage avec un toit à quatre pans et un toit en métal.
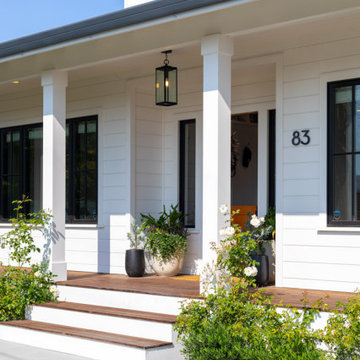
Farmhouse Modern home with horizontal and batten and board white siding and gray/black raised seam metal roofing and black windows.
Réalisation d'une façade de maison blanche champêtre en bois et planches et couvre-joints de taille moyenne et à un étage avec un toit à quatre pans, un toit en métal et un toit gris.
Réalisation d'une façade de maison blanche champêtre en bois et planches et couvre-joints de taille moyenne et à un étage avec un toit à quatre pans, un toit en métal et un toit gris.
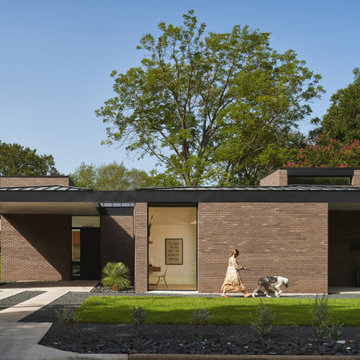
The project began with this request to have a home that was understated but uniquely unfolded after entering. Each living space redirects orientation; expansive courtyard views shift to private gardens, and neighborhood foliage is displayed in vaulted clerestory windows, also giving unexpected volume to the low-slung house. The house is organized around an existing pecan tree and proposed pool with bedrooms off the courtyard. The living room and master bedroom bookend this oasis with covered patios under the canopy overlooking the pool.
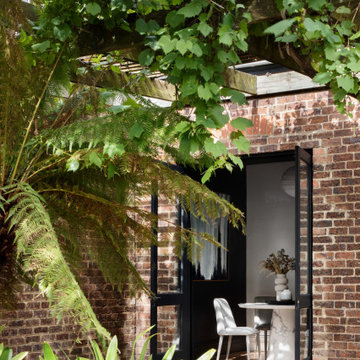
Pergola seating area
Cette image montre une petite façade de maison victorienne en brique de plain-pied avec un toit à quatre pans et un toit en métal.
Cette image montre une petite façade de maison victorienne en brique de plain-pied avec un toit à quatre pans et un toit en métal.

Before and After: 6 Weeks Cosmetic Renovation On A Budget
Cosmetic renovation of an old 1960's house in Launceston Tasmania. Alenka and her husband builder renovated this house on a very tight budget without the help of any other tradesman. It was a warn-down older house with closed layout kitchen and no real character. With the right colour choices, smart decoration and 6 weeks of hard work, they brought the house back to life, restoring its old charm. The house was sold in 2018 for a record street price.
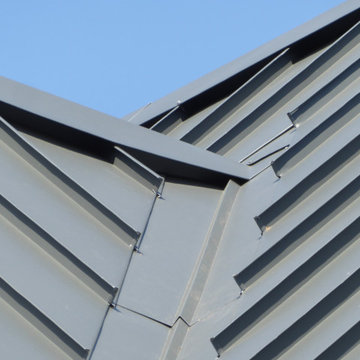
Valley detail on the replacement metal roof of the primary house of this expansive residence in Waccabuc, New York. The uncluttered and sleek lines of this mid-century modern residence combined with organic, geometric forms to create numerous ridges and valleys which had to be taken into account during the installation. Further, numerous protrusions had to be navigated and flashed. We specified and installed Englert 24 gauge steel in matte black to compliment the dark brown siding of this residence. All in, this installation required 6,300 square feet of standing seam steel.
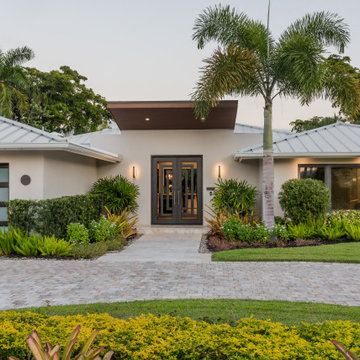
Cette image montre une façade de maison blanche ethnique de plain-pied avec un toit à quatre pans et un toit en métal.
Idées déco de façades de maisons avec un toit à quatre pans et un toit en métal
8