Idées déco de façades de maisons avec un toit à quatre pans et un toit marron
Trier par :
Budget
Trier par:Populaires du jour
121 - 140 sur 1 003 photos
1 sur 3
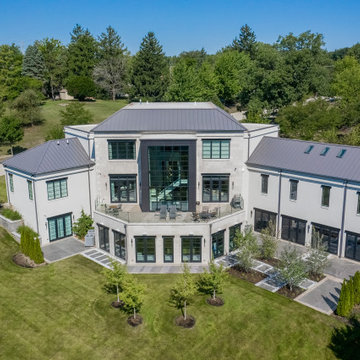
A modern home designed with traditional forms. The main body of the house boasts 12' main floor ceilings opening into a 2 story family room and stair tower surrounded in glass panels. A terrace off the main level provide additional space for a walk out level with game rooms, bars, recreation space and a large office. Unigue detailing includes Dekton paneling at the stair tower and steel C-beams as headers above the windows.
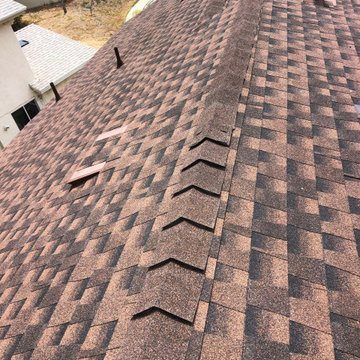
ASPHALT SHINGLE ROOFING PROJECTs WE HAVE COMPLETED HERE IN SAN DIEGO CA.
Réalisation d'une grande façade de maison marron craftsman à un étage avec un toit à quatre pans, un toit en shingle et un toit marron.
Réalisation d'une grande façade de maison marron craftsman à un étage avec un toit à quatre pans, un toit en shingle et un toit marron.
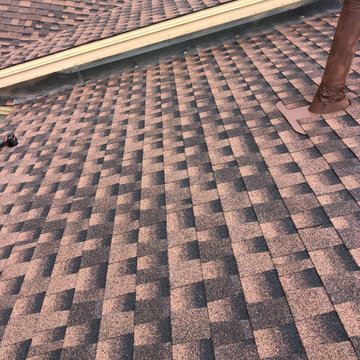
ASPHALT SHINGLE ROOFING PROJECTs WE HAVE COMPLETED HERE IN SAN DIEGO CA.
Inspiration pour une grande façade de maison marron craftsman à un étage avec un toit à quatre pans, un toit en shingle et un toit marron.
Inspiration pour une grande façade de maison marron craftsman à un étage avec un toit à quatre pans, un toit en shingle et un toit marron.
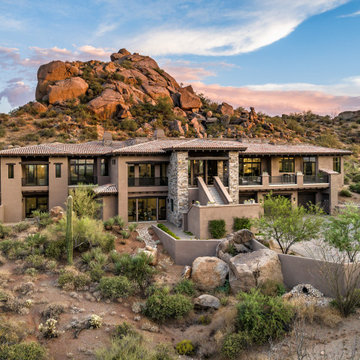
Nestled up against a private enclave this desert custom home take stunning views of the stunning desert to the next level. The sculptural shapes of the unique geological rocky formations take center stage from the private backyard. Unobstructed Troon North Mountain views takes center stage from every room in this carefully placed home.
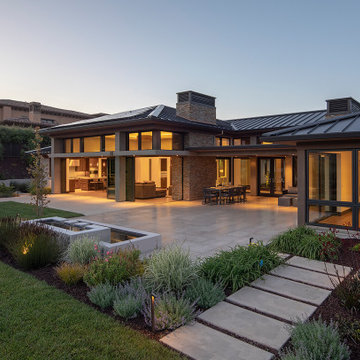
Alamo Year Yard
Aménagement d'une façade de maison beige moderne en stuc de plain-pied avec un toit à quatre pans, un toit en métal et un toit marron.
Aménagement d'une façade de maison beige moderne en stuc de plain-pied avec un toit à quatre pans, un toit en métal et un toit marron.
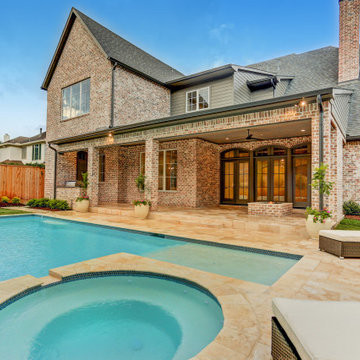
Exemple d'une grande façade de maison rouge en brique à un étage avec un toit à quatre pans, un toit mixte et un toit marron.
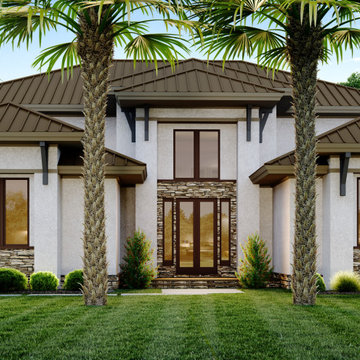
A family home that uses traditional materials like tabby stucco and stacked stone, but in a more modern and contemporary style. We have the colors of standing seam roof, the eave brackets and the windows and doors all matching. The colors in the stacked stone accentuate the browns.

Malibu, CA / Complete Exterior Remodel / New Roof, Re-stucco, Trim & Fascia, Windows & Doors and a fresh paint to finish.
For the remodeling of the exterior of the home, we installed all new windows around the entire home, a complete roof replacement, the re-stuccoing of the entire exterior, replacement of the window trim and fascia and a fresh exterior paint to finish.
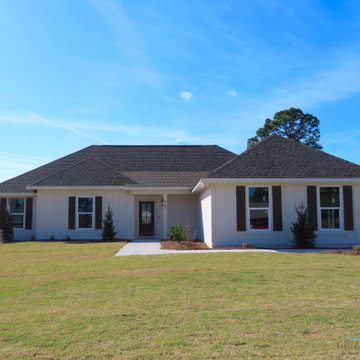
Idées déco pour une façade de maison blanche craftsman en planches et couvre-joints de taille moyenne et de plain-pied avec un revêtement mixte, un toit à quatre pans, un toit en shingle et un toit marron.
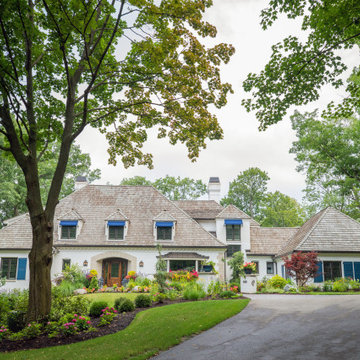
https://www.lowellcustomhomes.com - Lake Geneva, WI - Home remodel, interior and exterior, Painted brick for a refreshing update taking this home from more traditional styling to a Modern French Country feel.
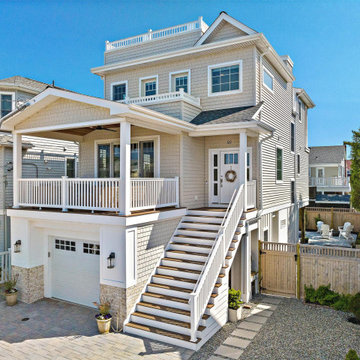
Idées déco pour une façade de maison beige bord de mer en bardeaux de taille moyenne et à un étage avec un revêtement en vinyle, un toit à quatre pans, un toit en shingle et un toit marron.
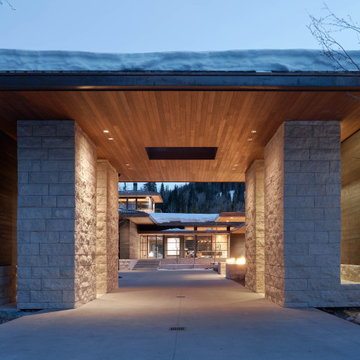
Inspiration pour une très grande façade de maison beige minimaliste en pierre à trois étages et plus avec un toit à quatre pans, un toit en métal et un toit marron.
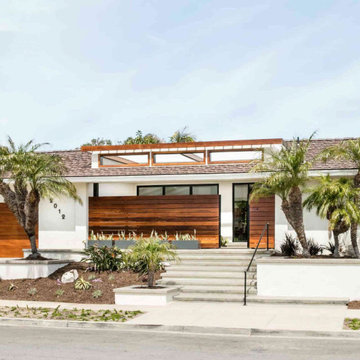
Interior designer Newport Beach
www.branadesigns.com
Réalisation d'une très grande façade de maison blanche design de plain-pied avec un toit à quatre pans et un toit marron.
Réalisation d'une très grande façade de maison blanche design de plain-pied avec un toit à quatre pans et un toit marron.
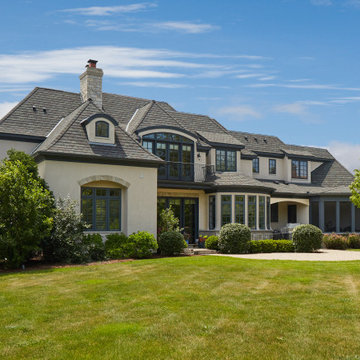
Idées déco pour une grande façade de maison beige en stuc à un étage avec un toit à quatre pans, un toit en shingle et un toit marron.
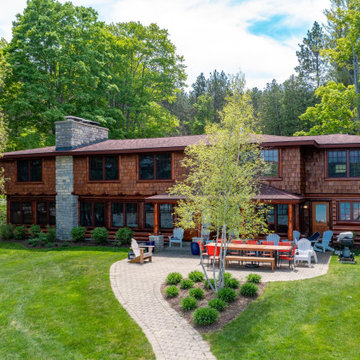
Idées déco pour une grande façade de maison marron montagne en bois et bardeaux à un étage avec un toit à quatre pans, un toit en shingle et un toit marron.
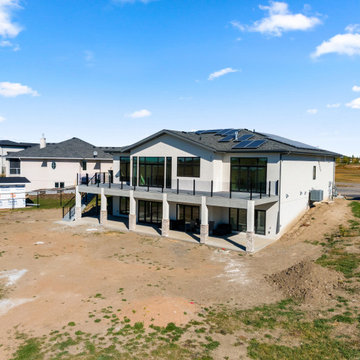
Exemple d'une façade de maison grise chic en stuc de plain-pied avec un toit à quatre pans, un toit en shingle et un toit marron.
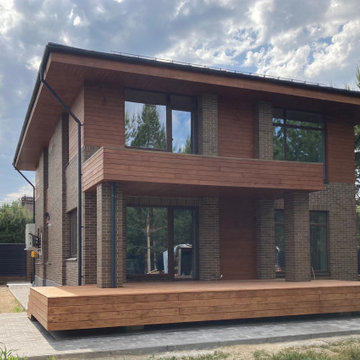
Балкон и террасы ориентированы на задний двор, заполненный взрослыми соснами
Exemple d'une façade de maison marron tendance en brique et bardage à clin de taille moyenne et à un étage avec un toit à quatre pans, un toit en métal et un toit marron.
Exemple d'une façade de maison marron tendance en brique et bardage à clin de taille moyenne et à un étage avec un toit à quatre pans, un toit en métal et un toit marron.
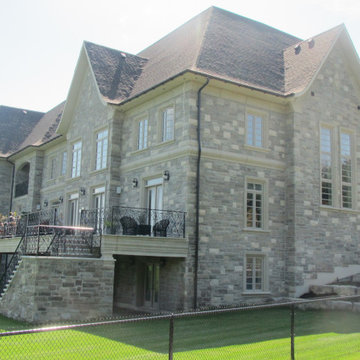
10 000 sf 5 bedroom estate
Réalisation d'une très grande façade de maison grise en pierre à un étage avec un toit à quatre pans, un toit en shingle et un toit marron.
Réalisation d'une très grande façade de maison grise en pierre à un étage avec un toit à quatre pans, un toit en shingle et un toit marron.
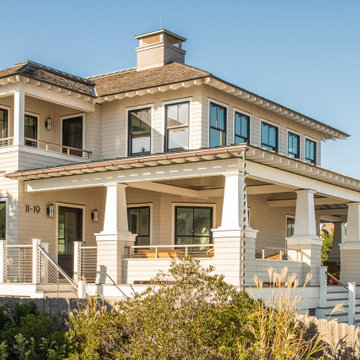
Idée de décoration pour une grande façade de maison beige marine en bois et bardeaux à un étage avec un toit à quatre pans, un toit en shingle et un toit marron.
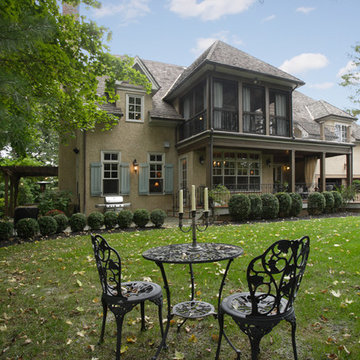
A first floor mahogany porch with cedar columns sits off the kitchen, while the second floor double french doors leads to a screened in porch directly off the master suite.
Idées déco de façades de maisons avec un toit à quatre pans et un toit marron
7