Idées déco de façades de maisons avec un toit à quatre pans et un toit noir
Trier par :
Budget
Trier par:Populaires du jour
141 - 160 sur 1 934 photos
1 sur 3
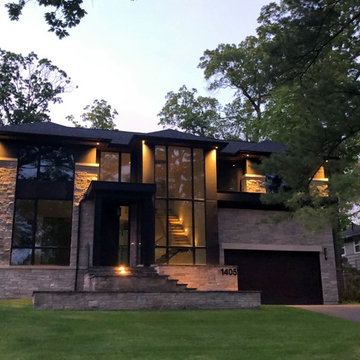
New Age Design
Inspiration pour une grande façade de maison noire design en pierre à un étage avec un toit à quatre pans, un toit en shingle et un toit noir.
Inspiration pour une grande façade de maison noire design en pierre à un étage avec un toit à quatre pans, un toit en shingle et un toit noir.
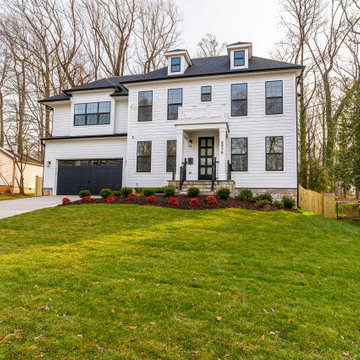
This beautiful transitional home combines both Craftsman and Traditional elements that include high-end interior finishes that add warmth, scale, and texture to the open floor plan. Gorgeous whitewashed hardwood floors are on the main level, upper hall, and owner~s bedroom. Solid core Craftsman doors with rich casing complement all levels. Viking stainless steel appliances, LED recessed lighting, and smart features create built-in convenience. The Chevy Chase location is moments away from restaurants, shopping, and trails. The exterior features an incredible landscaped, deep lot north of 13, 000 sf. There is still time to customize your finishes or move right in with the hand-selected designer finishes.
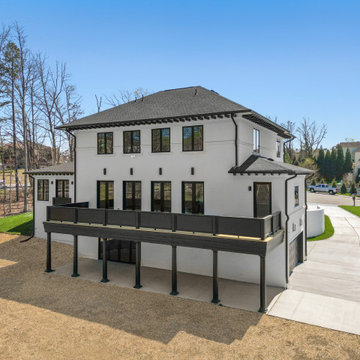
Mediterranean Exterior, white monochrome EIFS with black trim
Cette image montre une grande façade de maison blanche méditerranéenne en stuc à un étage avec un toit à quatre pans, un toit en shingle et un toit noir.
Cette image montre une grande façade de maison blanche méditerranéenne en stuc à un étage avec un toit à quatre pans, un toit en shingle et un toit noir.
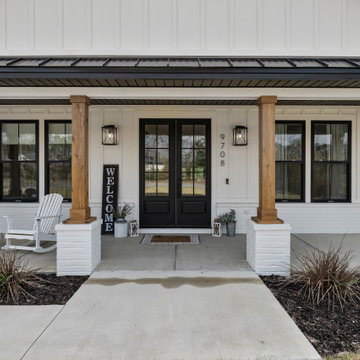
This beautiful custom home is in the gated community of Cedar Creek at Deerpoint Lake.
Aménagement d'une façade de maison blanche campagne en panneau de béton fibré et planches et couvre-joints de taille moyenne et de plain-pied avec un toit à quatre pans, un toit en shingle et un toit noir.
Aménagement d'une façade de maison blanche campagne en panneau de béton fibré et planches et couvre-joints de taille moyenne et de plain-pied avec un toit à quatre pans, un toit en shingle et un toit noir.
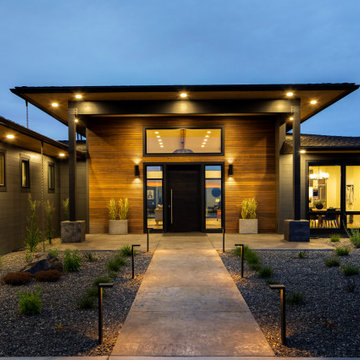
Inspiration pour une grande façade de maison grise minimaliste de plain-pied avec un revêtement mixte, un toit à quatre pans, un toit en shingle et un toit noir.
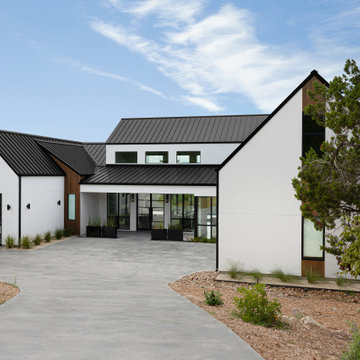
Cette photo montre une grande façade de maison blanche scandinave en stuc à un étage avec un toit à quatre pans, un toit en métal et un toit noir.
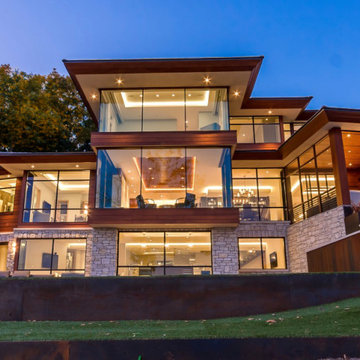
This modern waterfront home was built for today’s contemporary lifestyle with the comfort of a family cottage. Walloon Lake Residence is a stunning three-story waterfront home with beautiful proportions and extreme attention to detail to give both timelessness and character. Horizontal wood siding wraps the perimeter and is broken up by floor-to-ceiling windows and moments of natural stone veneer.
The exterior features graceful stone pillars and a glass door entrance that lead into a large living room, dining room, home bar, and kitchen perfect for entertaining. With walls of large windows throughout, the design makes the most of the lakefront views. A large screened porch and expansive platform patio provide space for lounging and grilling.
Inside, the wooden slat decorative ceiling in the living room draws your eye upwards. The linear fireplace surround and hearth are the focal point on the main level. The home bar serves as a gathering place between the living room and kitchen. A large island with seating for five anchors the open concept kitchen and dining room. The strikingly modern range hood and custom slab kitchen cabinets elevate the design.
The floating staircase in the foyer acts as an accent element. A spacious master suite is situated on the upper level. Featuring large windows, a tray ceiling, double vanity, and a walk-in closet. The large walkout basement hosts another wet bar for entertaining with modern island pendant lighting.
Walloon Lake is located within the Little Traverse Bay Watershed and empties into Lake Michigan. It is considered an outstanding ecological, aesthetic, and recreational resource. The lake itself is unique in its shape, with three “arms” and two “shores” as well as a “foot” where the downtown village exists. Walloon Lake is a thriving northern Michigan small town with tons of character and energy, from snowmobiling and ice fishing in the winter to morel hunting and hiking in the spring, boating and golfing in the summer, and wine tasting and color touring in the fall.
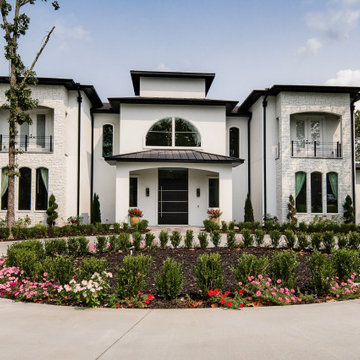
Exemple d'une très grande façade de maison blanche moderne en stuc à un étage avec un toit à quatre pans, un toit en shingle et un toit noir.
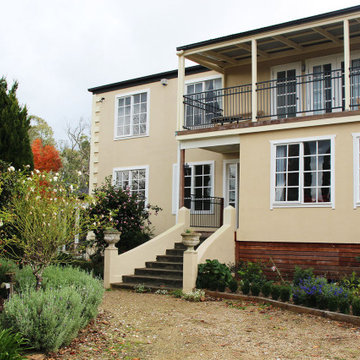
This gorgeous French inspired house needed new paint colours to soften the overall look of the exterior. There are a few more improvements to be done but it's looking stunning so far!
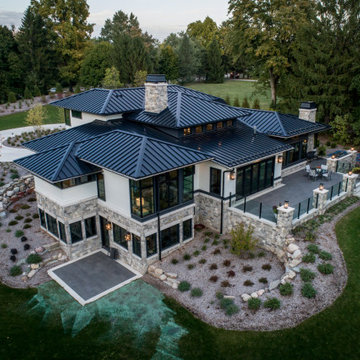
Inspiration pour une grande façade de maison blanche design à un étage avec un revêtement mixte, un toit à quatre pans, un toit en métal et un toit noir.
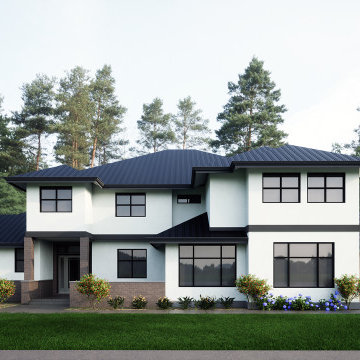
Cette photo montre une façade de maison blanche tendance en stuc à un étage avec un toit à quatre pans, un toit en métal et un toit noir.
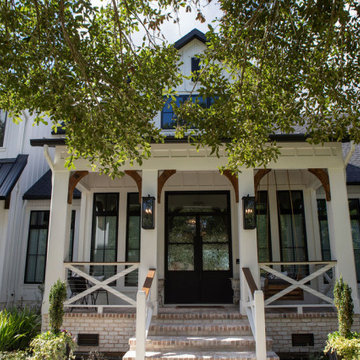
Réalisation d'une grande façade de maison blanche champêtre en panneau de béton fibré et planches et couvre-joints à un étage avec un toit à quatre pans, un toit mixte et un toit noir.
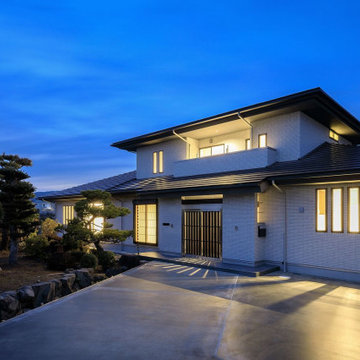
アプローチから見た夜の外観です。内部から灯された光が美しく見えるよう配慮しました。夜の雰囲気も楽しんでいただければ幸いです。
Idées déco pour une très grande façade de maison blanche à un étage avec un toit à quatre pans, un toit en tuile et un toit noir.
Idées déco pour une très grande façade de maison blanche à un étage avec un toit à quatre pans, un toit en tuile et un toit noir.
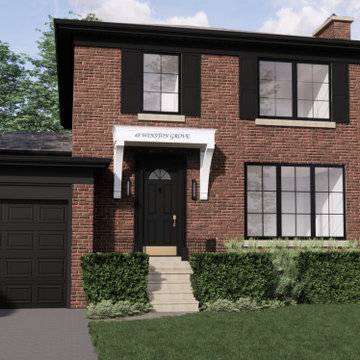
Updated Georgian in the heart of Etobicoke. The existing red brick facade received a small facelift via the addition of aluminum-clad black windows, new charcoal trim, and charcoal painted doors. Most notable, the front entrance benefited from a new bracketed portico. The crisp white portico accentuates the front entrance and adds an additional layer of detailing to the otherwise brick facade.
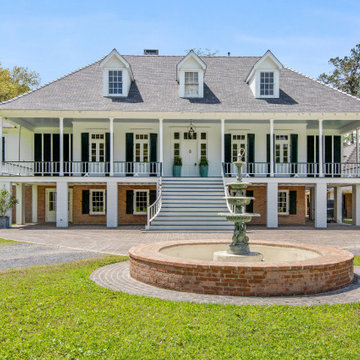
Réalisation d'une grande façade de maison blanche tradition à deux étages et plus avec un toit à quatre pans, un toit en shingle et un toit noir.
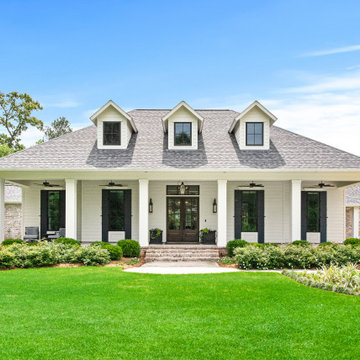
This Tomball home's exterior is custom designed and inspired by A. Hays Town's architectural style - which we can best describe as Arcadian. Its black and white simplicity is modeled by symmetry and a large front porch overhand - all key components of A. Hay's timeless designs.
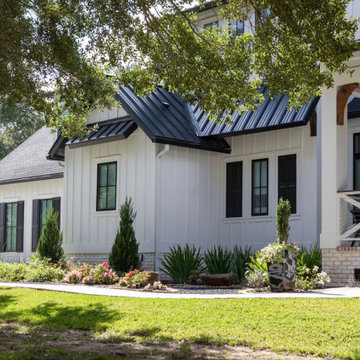
Cette image montre une grande façade de maison blanche rustique en panneau de béton fibré et planches et couvre-joints à un étage avec un toit à quatre pans, un toit mixte et un toit noir.

Front elevation closeup modern prairie style lava rock landscape native plants and cactus 3-car garage
Cette photo montre une façade de maison blanche moderne en stuc de plain-pied avec un toit à quatre pans, un toit en tuile et un toit noir.
Cette photo montre une façade de maison blanche moderne en stuc de plain-pied avec un toit à quatre pans, un toit en tuile et un toit noir.
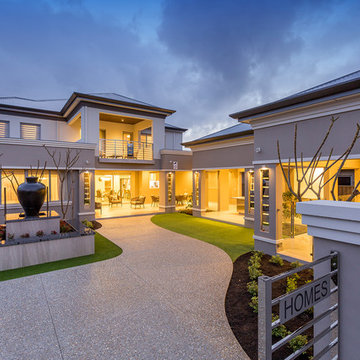
At The Resort, seeing is believing. This is a home in a class of its own; a home of grand proportions and timeless classic features, with a contemporary theme designed to appeal to today’s modern family. From the grand foyer with its soaring ceilings, stainless steel lift and stunning granite staircase right through to the state-of-the-art kitchen, this is a home designed to impress, and offers the perfect combination of luxury, style and comfort for every member of the family. No detail has been overlooked in providing peaceful spaces for private retreat, including spacious bedrooms and bathrooms, a sitting room, balcony and home theatre. For pure and total indulgence, the master suite, reminiscent of a five-star resort hotel, has a large well-appointed ensuite that is a destination in itself. If you can imagine living in your own luxury holiday resort, imagine life at The Resort...here you can live the life you want, without compromise – there’ll certainly be no need to leave home, with your own dream outdoor entertaining pavilion right on your doorstep! A spacious alfresco terrace connects your living areas with the ultimate outdoor lifestyle – living, dining, relaxing and entertaining, all in absolute style. Be the envy of your friends with a fully integrated outdoor kitchen that includes a teppanyaki barbecue, pizza oven, fridges, sink and stone benchtops. In its own adjoining pavilion is a deep sunken spa, while a guest bathroom with an outdoor shower is discreetly tucked around the corner. It’s all part of the perfect resort lifestyle available to you and your family every day, all year round, at The Resort. The Resort is the latest luxury home designed and constructed by Atrium Homes, a West Australian building company owned and run by the Marcolina family. For over 25 years, three generations of the Marcolina family have been designing and building award-winning homes of quality and distinction, and The Resort is a stunning showcase for Atrium’s attention to detail and superb craftsmanship. For those who appreciate the finer things in life, The Resort boasts features like designer lighting, stone benchtops throughout, porcelain floor tiles, extra-height ceilings, premium window coverings, a glass-enclosed wine cellar, a study and home theatre, and a kitchen with a separate scullery and prestige European appliances. As with every Atrium home, The Resort represents the company’s family values of innovation, excellence and value for money.
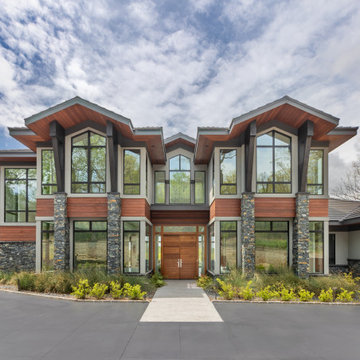
The mahogany front doors are flanked by symmetrical forms. Large overhangs clad with ipe hardwood siding create a rich and durable finish.
Idée de décoration pour une grande façade de maison grise design à un étage avec un revêtement mixte, un toit à quatre pans, un toit en tuile et un toit noir.
Idée de décoration pour une grande façade de maison grise design à un étage avec un revêtement mixte, un toit à quatre pans, un toit en tuile et un toit noir.
Idées déco de façades de maisons avec un toit à quatre pans et un toit noir
8