Idées déco de façades de maisons avec un toit à quatre pans et un toit papillon
Trier par :
Budget
Trier par:Populaires du jour
81 - 100 sur 49 303 photos
1 sur 3

Traditional red brick ranch with welcoming driveway. Upscale development in Hempfield County. This house has an indoor elevator.
Idée de décoration pour une façade de maison rouge tradition en brique à un étage avec un toit à quatre pans.
Idée de décoration pour une façade de maison rouge tradition en brique à un étage avec un toit à quatre pans.
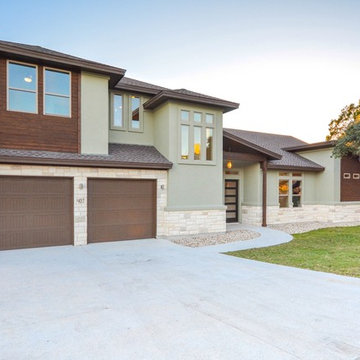
View of front elevation
Cette image montre une façade de maison verte design de taille moyenne et à un étage avec un revêtement mixte, un toit à quatre pans et un toit en shingle.
Cette image montre une façade de maison verte design de taille moyenne et à un étage avec un revêtement mixte, un toit à quatre pans et un toit en shingle.
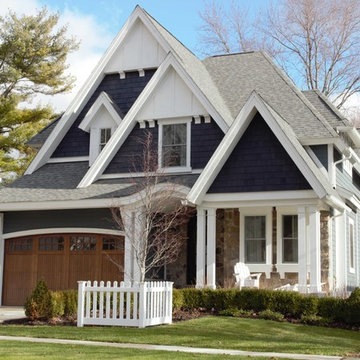
Inspiration pour une façade de maison bleue craftsman en bois de taille moyenne et à un étage avec un toit à quatre pans et un toit en shingle.
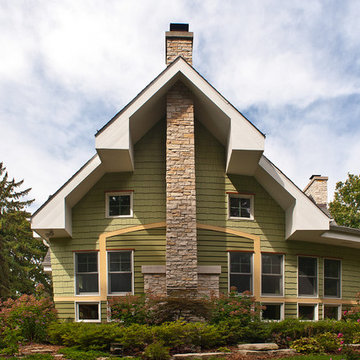
Extensive remodel of a 1940s ranch to expand and modernize the home, create more living space, and maximize home's surrounding property.
Inspiration pour une façade de maison verte craftsman en bois de taille moyenne et à un étage avec un toit à quatre pans.
Inspiration pour une façade de maison verte craftsman en bois de taille moyenne et à un étage avec un toit à quatre pans.
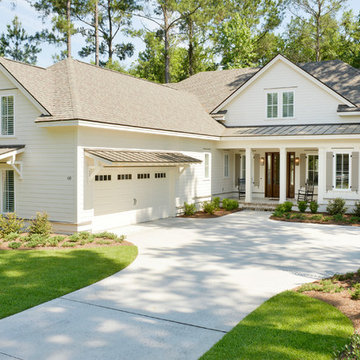
Rob Kaufman
Cette photo montre une grande façade de maison blanche chic à un étage avec un revêtement en vinyle, un toit à quatre pans et un toit mixte.
Cette photo montre une grande façade de maison blanche chic à un étage avec un revêtement en vinyle, un toit à quatre pans et un toit mixte.
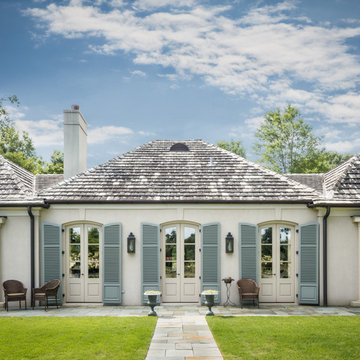
Tommy Daspit Photographer
Rear of house
Tommy Daspit offers the very best in architectural, commercial and real estate photography for the Birmingham, Alabama metro area.
If you are looking for high quality real estate photography, with a high level of professionalism, and fast turn around, contact Tommy Daspit Photographer (205) 516-6993 tommy@tommydaspit.com
You can view more of his work on this website: http://tommydaspit.com
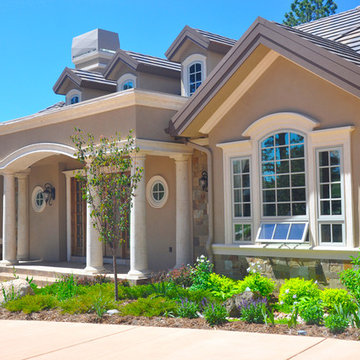
The customers wanted a traditional Colorado home. The design combines classical elements with rustic Colorado materials. Round, classical columns and arches contrast with Colorado stone. The landscaping features native plantings and an informal garden layout.
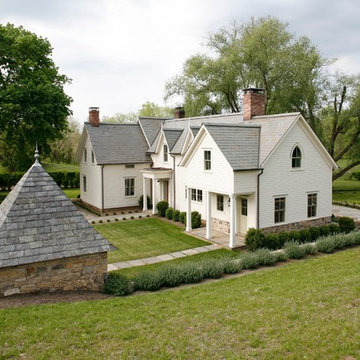
Aménagement d'une grande façade de maison blanche campagne en panneau de béton fibré à un étage avec un toit à quatre pans.

© 2015 Jonathan Dean. All Rights Reserved. www.jwdean.com.
Exemple d'une grande façade de maison blanche en stuc à deux étages et plus avec un toit à quatre pans.
Exemple d'une grande façade de maison blanche en stuc à deux étages et plus avec un toit à quatre pans.
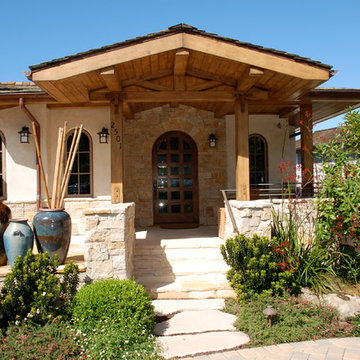
Exemple d'une grande façade de maison beige sud-ouest américain en stuc à un étage avec un toit à quatre pans.
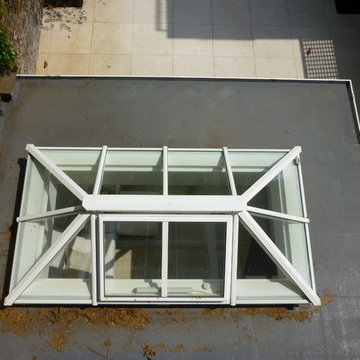
This rectangular roof lantern measuring 2400mm x 1200mm proudly sits above a living space. It features one double-pane ridge mounted vent operated via a thermostatic controller and rain sensor.
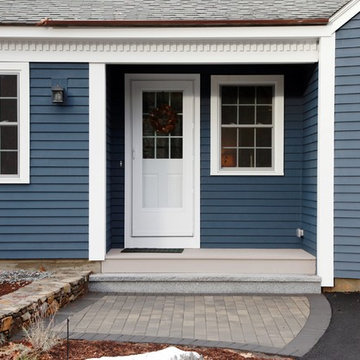
A Picture's Worth
Idée de décoration pour une façade de maison bleue tradition de plain-pied avec un revêtement en vinyle et un toit à quatre pans.
Idée de décoration pour une façade de maison bleue tradition de plain-pied avec un revêtement en vinyle et un toit à quatre pans.
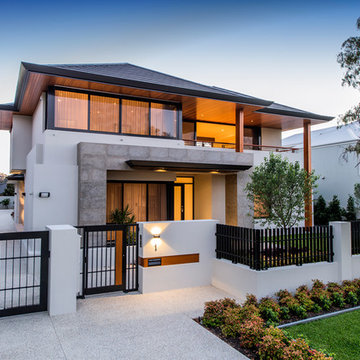
Cette image montre une grande façade de maison blanche design en stuc à un étage avec un toit à quatre pans.
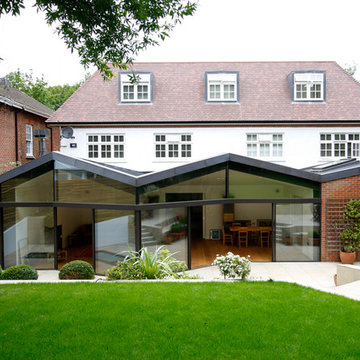
Idée de décoration pour une grande façade de maison design avec un revêtement mixte et un toit à quatre pans.
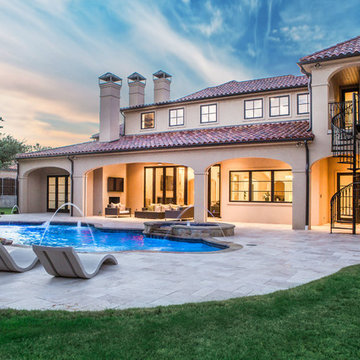
Page // Agency
Cette photo montre une très grande façade de maison beige méditerranéenne en stuc à un étage avec un toit à quatre pans.
Cette photo montre une très grande façade de maison beige méditerranéenne en stuc à un étage avec un toit à quatre pans.

Idée de décoration pour une très grande façade de maison rouge tradition en brique à deux étages et plus avec un toit à quatre pans et un toit en shingle.
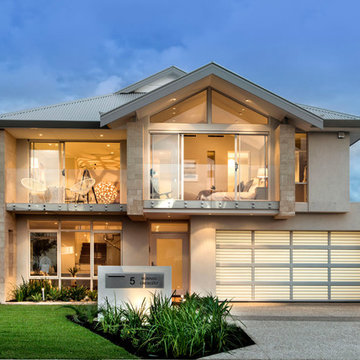
Inspiration pour une façade de maison grise design à un étage avec un toit à quatre pans.
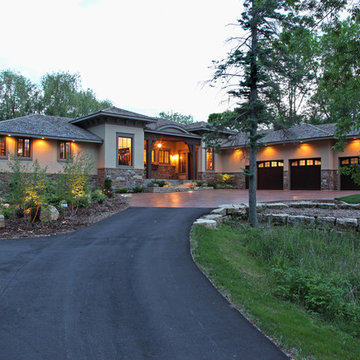
Cette image montre une grande façade de maison grise chalet en pierre de plain-pied avec un toit à quatre pans.
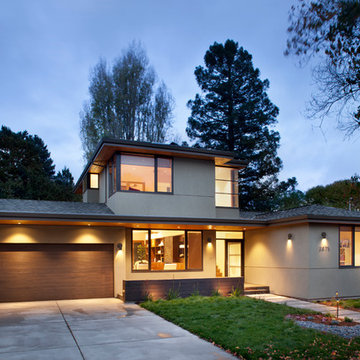
Completed in 2013, this house started as a traditionally-styled 1,800 sf., single story, two bedroom, one bath home and became an all-new warm contemporary 2,700 sf., two story, four bedroom, three bath residence for a family of five. The budget dictated the re-use of the existing foundations, garage and far right ground floor bedroom footprint. The City of San Mateo had strict planning rules prohibiting contemporary design, but the end result, a blend of traditional and contemporary, has become a model project for the city.
Being environmentally conscious, the owners utilized radiant hydronic heated engineered fumed-oak floors. They opted for fully operable windows with good cross-ventilation and a whole house fan instead of installing gas furnaces, ductwork, or air conditioning. The new second floor conceals a 3 kW solar photovoltaic system that cannot be seen from the street. The rock formation in the front yard is one of two bioswales that hold roof rainwater temporarily for slow dissipation into the city's storm water system.
Photo Credit: Paul Dyer Photography
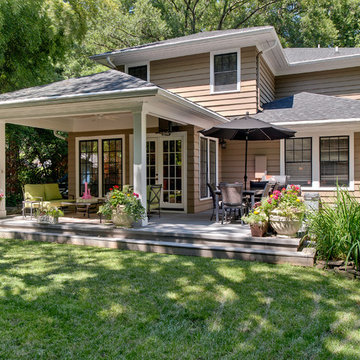
Réalisation d'une façade de maison tradition à un étage avec un toit à quatre pans et un toit en shingle.
Idées déco de façades de maisons avec un toit à quatre pans et un toit papillon
5